Красивые коричневые дома с односкатной крышей – 2 431 фото фасадов
Сортировать:
Бюджет
Сортировать:Популярное за сегодня
121 - 140 из 2 431 фото
1 из 3
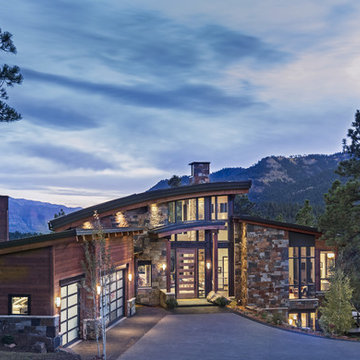
Пример оригинального дизайна: двухэтажный, коричневый частный загородный дом в стиле рустика с комбинированной облицовкой и односкатной крышей
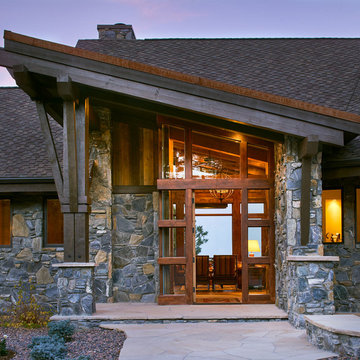
Can a home be both rustic and contemporary at once? This Mountain Mid Century home answers “absolutely” with its cheerfully canted roofs and asymmetrical timber joinery detailing. Perched on a hill with breathtaking views of the eastern plains and evening city lights, this home playfully reinterprets elements of historic Colorado mine structures. Inside, the comfortably proportioned Great Room finds its warm rustic character in the traditionally detailed stone fireplace, while outside covered decks frame views in every direction.
Photos by: David Patterson Photography
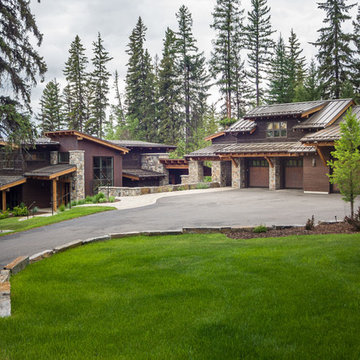
Свежая идея для дизайна: двухэтажный, деревянный, коричневый дом в стиле рустика с односкатной крышей - отличное фото интерьера
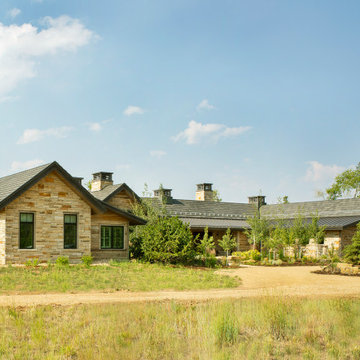
На фото: одноэтажный, деревянный, коричневый частный загородный дом среднего размера в современном стиле с односкатной крышей и крышей из смешанных материалов с
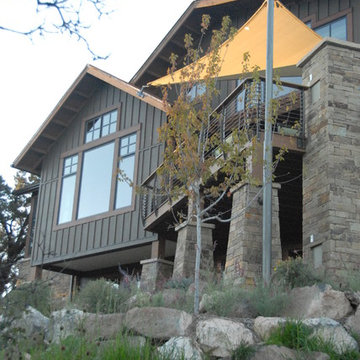
the new great room and deck now connect to the backyard. There are stairs that lead from the upper deck to the lower patio. The sail shade helps with the hot Colorado sun, without constricting the view.
WoodStone Inc, General Contractor
Home Interiors, Cortney McDougal, Interior Design
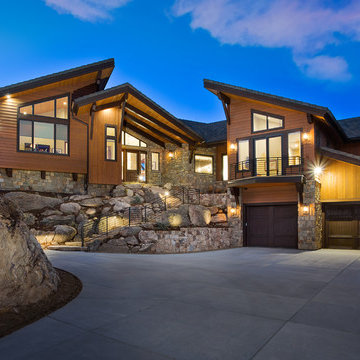
Jerry Walters photography
Идея дизайна: двухэтажный, деревянный, коричневый частный загородный дом в современном стиле с односкатной крышей и черепичной крышей
Идея дизайна: двухэтажный, деревянный, коричневый частный загородный дом в современном стиле с односкатной крышей и черепичной крышей
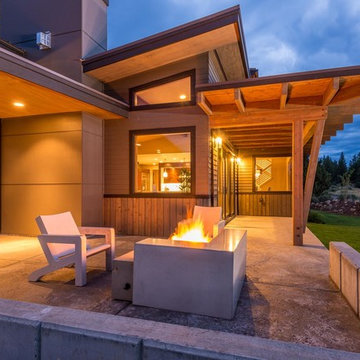
Идея дизайна: двухэтажный, деревянный, коричневый дом среднего размера в стиле модернизм с односкатной крышей
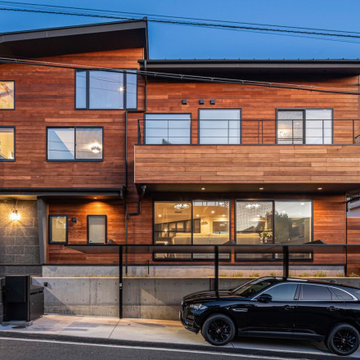
建物正面
Стильный дизайн: большой, двухэтажный, деревянный, коричневый частный загородный дом в стиле модернизм с односкатной крышей, металлической крышей и черной крышей - последний тренд
Стильный дизайн: большой, двухэтажный, деревянный, коричневый частный загородный дом в стиле модернизм с односкатной крышей, металлической крышей и черной крышей - последний тренд
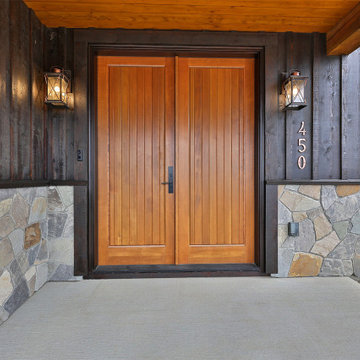
Covered Entry with copper accent lights and beautiful wood doors.
Стильный дизайн: деревянный, коричневый частный загородный дом в стиле рустика с односкатной крышей, крышей из гибкой черепицы, черной крышей и отделкой доской с нащельником - последний тренд
Стильный дизайн: деревянный, коричневый частный загородный дом в стиле рустика с односкатной крышей, крышей из гибкой черепицы, черной крышей и отделкой доской с нащельником - последний тренд
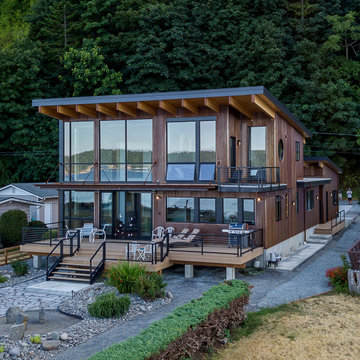
View from water. Drone shot.
Источник вдохновения для домашнего уюта: двухэтажный, коричневый частный загородный дом среднего размера в стиле модернизм с облицовкой из металла, односкатной крышей, металлической крышей и черной крышей
Источник вдохновения для домашнего уюта: двухэтажный, коричневый частный загородный дом среднего размера в стиле модернизм с облицовкой из металла, односкатной крышей, металлической крышей и черной крышей
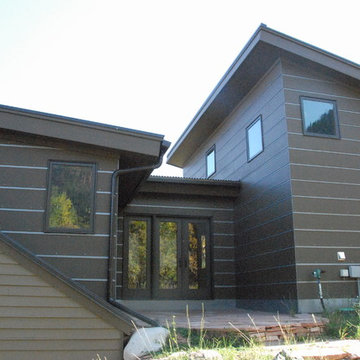
This photo shows the backside of the garage, and a new patio connected to a mud room off of the garage. This photo also shows the existing wood siding that we were allowed to keep where existing, but had to come up with a new material for the addition.

Свежая идея для дизайна: маленький, двухэтажный, коричневый частный загородный дом в стиле модернизм с облицовкой из металла, односкатной крышей и металлической крышей для на участке и в саду - отличное фото интерьера
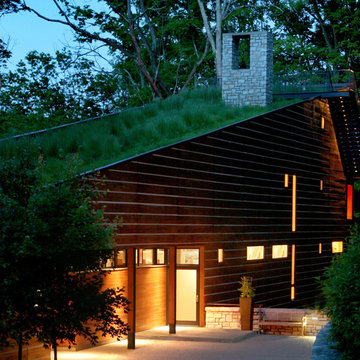
Taking its cues from both persona and place, this residence seeks to reconcile a difficult, walnut-wooded site with the late client’s desire to live in a log home in the woods. The residence was conceived as a 24 ft x 150 ft linear bar rising into the trees from northwest to southeast. Positioned according to subdivision covenants, the structure bridges 40 ft across an existing intermittent creek, thereby preserving the natural drainage patterns and habitat. The residence’s long and narrow massing allowed many of the trees to remain, enabling the client to live in a wooded environment. A requested pool “grotto” and porte cochere complete the site interventions. The structure’s section rises successively up a cascading stair to culminate in a glass-enclosed meditative space (known lovingly as the “bird feeder”), providing access to the grass roof via an exterior stair. The walnut trees, cleared from the site during construction, were locally milled and returned to the residence as hardwood flooring.
Photo Credit: Eric Williams (Sophisticated Living magazine)
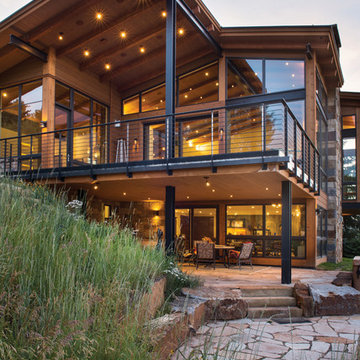
Ric Stovall
На фото: огромный, трехэтажный, деревянный, коричневый частный загородный дом в современном стиле с односкатной крышей и металлической крышей с
На фото: огромный, трехэтажный, деревянный, коричневый частный загородный дом в современном стиле с односкатной крышей и металлической крышей с
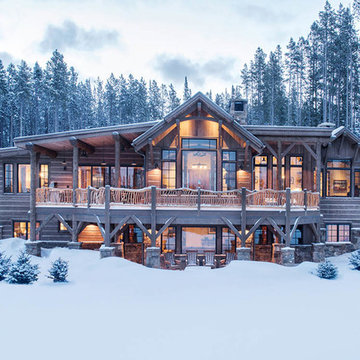
Whitney Kamman
Пример оригинального дизайна: двухэтажный, деревянный, коричневый частный загородный дом среднего размера в стиле рустика с односкатной крышей и крышей из гибкой черепицы
Пример оригинального дизайна: двухэтажный, деревянный, коричневый частный загородный дом среднего размера в стиле рустика с односкатной крышей и крышей из гибкой черепицы
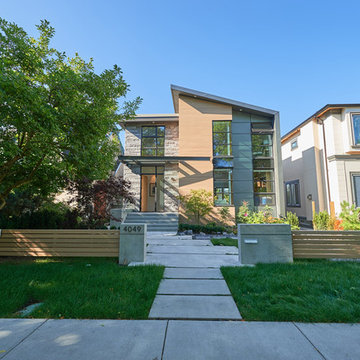
Идея дизайна: двухэтажный, коричневый частный загородный дом среднего размера в современном стиле с комбинированной облицовкой и односкатной крышей
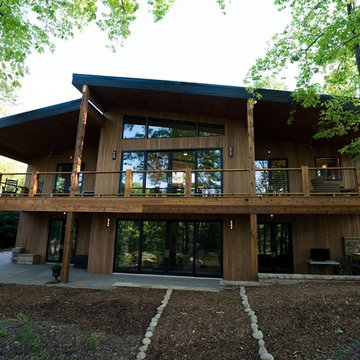
This modern rustic home was designed by the builder and owner of the home, Kirk McConnell of Coal Mountain Builders. This home is located on Lake Sidney Lanier in Georgia.
Photograph by Jessica Steddom @ Jessicasteddom.com
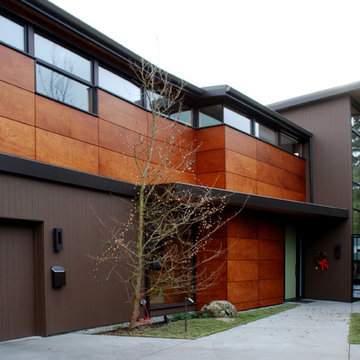
На фото: двухэтажный, деревянный, коричневый дом в современном стиле с односкатной крышей
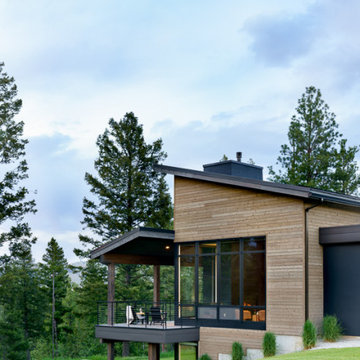
The contemporary style house is linear in nature creating a diametric form against the organic landscape. The opposing forms do well in showcasing each other in their contrast. The grand open floor plan welcomes you in as the views of the surrounding mountain range parade the backside of the home. The 12’ span of glass creates a feeling of being amongst the outdoors while enjoying the comforts of the home. Ample light floods into the home with a row of clerestory windows in the two-story great room. This home was truly built for entertaining, with a 12-person dining table, two living rooms, a bunk room, and a large outdoor entertaining area with a dual-sided fireplace.
Glo A5f double pane windows and doors were selected since modern profiles and cost-effective efficiency were a priority. The aluminum series boasts high-performance spacers, multiple air seals, a continuous thermal break, and low iron glass with sleek durable hardware. Selecting the flange (f) profile of the series allows for a conventional install to an otherwise exceptional window. The clarity and size of the windows and doors showcase the true beauty of the home by allowing the outdoors to flood into the space. The strategic placement of awning windows fixed windows and tilt and turn windows promotes intentional airflow throughout the home.
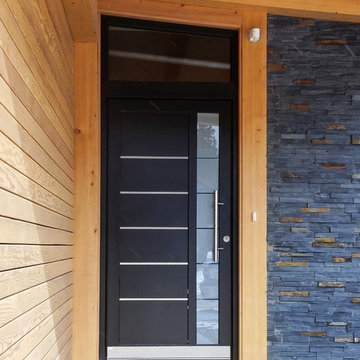
Modern mountain home with stunning timberframe and incredible mountain views
Источник вдохновения для домашнего уюта: двухэтажный, деревянный, коричневый частный загородный дом среднего размера в современном стиле с односкатной крышей
Источник вдохновения для домашнего уюта: двухэтажный, деревянный, коричневый частный загородный дом среднего размера в современном стиле с односкатной крышей
Красивые коричневые дома с односкатной крышей – 2 431 фото фасадов
7