Красивые коричневые дома с односкатной крышей – 2 431 фото фасадов
Сортировать:
Бюджет
Сортировать:Популярное за сегодня
41 - 60 из 2 431 фото
1 из 3

Perched on a steep ravine edge among the trees.
photos by Chris Kendall
Пример оригинального дизайна: деревянный, большой, коричневый, трехэтажный частный загородный дом в современном стиле с односкатной крышей и крышей из гибкой черепицы
Пример оригинального дизайна: деревянный, большой, коричневый, трехэтажный частный загородный дом в современном стиле с односкатной крышей и крышей из гибкой черепицы
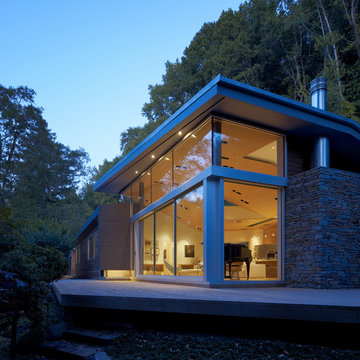
A view of a floating corner of the house.
Свежая идея для дизайна: одноэтажный, деревянный, коричневый дом среднего размера в стиле модернизм с односкатной крышей - отличное фото интерьера
Свежая идея для дизайна: одноэтажный, деревянный, коричневый дом среднего размера в стиле модернизм с односкатной крышей - отличное фото интерьера
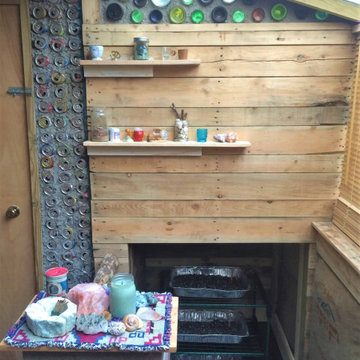
Exploring passive solar design and thermal temperature control, a small shack was built using wood pallets and
re-purposed materials obtained for free. The goal was to create a prototype to see what works and what doesn't, firsthand. The journey was rough and many valuable lessons were learned.
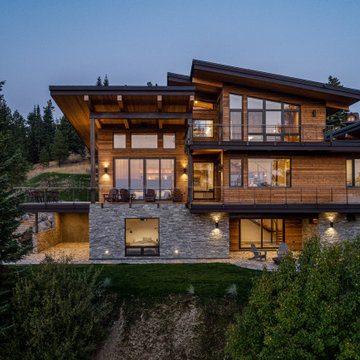
The W7 series of windows and doors were selected in this project both for the high performance of the products, the beauty of natural wood interiors, and the durability of aluminum-clad exteriors. The stunning clear-stained pine windows make use of concealed hinges, which not only deliver a clean aesthetic but provide continuous gaskets around the sash helping to create a better seal against the weather outside. The robust hardware is paired with stainless steel premium handles to ensure smooth operation and timeless style for years to come.
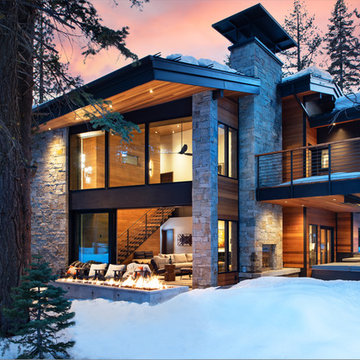
Photo by Sinead Hastings Tahoe Real Estate Photography Architect: Todd Gordon Mather
Источник вдохновения для домашнего уюта: двухэтажный, деревянный, коричневый частный загородный дом среднего размера в стиле рустика с односкатной крышей
Источник вдохновения для домашнего уюта: двухэтажный, деревянный, коричневый частный загородный дом среднего размера в стиле рустика с односкатной крышей
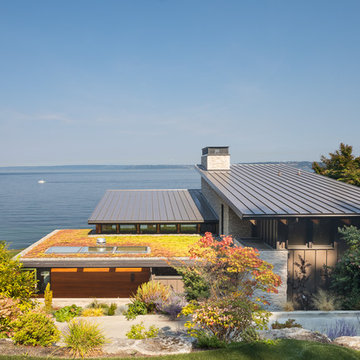
Coates Design Architects Seattle
Lara Swimmer Photography
Fairbank Construction
На фото: двухэтажный, коричневый частный загородный дом среднего размера в современном стиле с облицовкой из камня, односкатной крышей и зеленой крышей
На фото: двухэтажный, коричневый частный загородный дом среднего размера в современном стиле с облицовкой из камня, односкатной крышей и зеленой крышей
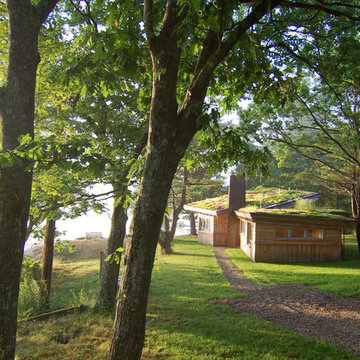
Trent Bell
Стильный дизайн: маленький, одноэтажный, деревянный, коричневый частный загородный дом в стиле рустика с односкатной крышей и зеленой крышей для на участке и в саду - последний тренд
Стильный дизайн: маленький, одноэтажный, деревянный, коричневый частный загородный дом в стиле рустика с односкатной крышей и зеленой крышей для на участке и в саду - последний тренд
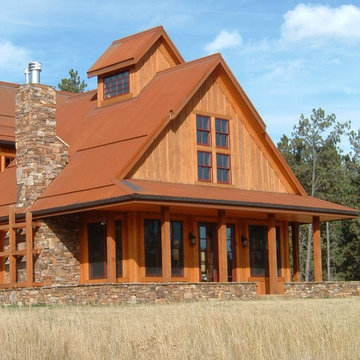
This pavilion of this multi-pavilion home is the Great Room with plenty of light and views to the aspen grove and forest across the grassy meadow.
Свежая идея для дизайна: большой, двухэтажный, деревянный, коричневый частный загородный дом в стиле рустика с односкатной крышей - отличное фото интерьера
Свежая идея для дизайна: большой, двухэтажный, деревянный, коричневый частный загородный дом в стиле рустика с односкатной крышей - отличное фото интерьера
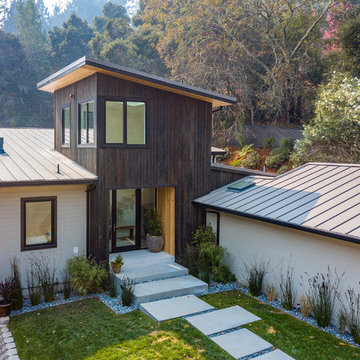
Источник вдохновения для домашнего уюта: трехэтажный, коричневый частный загородный дом среднего размера в современном стиле с комбинированной облицовкой, односкатной крышей и металлической крышей

PHOTOS: Mountain Home Photo
CONTRACTOR: 3C Construction
Main level living: 1455 sq ft
Upper level Living: 1015 sq ft
Guest Wing / Office: 520 sq ft
Total Living: 2990 sq ft
Studio Space: 1520 sq ft
2 Car Garage : 575 sq ft
General Contractor: 3C Construction: Steve Lee
The client, a sculpture artist, and his wife came to J.P.A. only wanting a studio next to their home. During the design process it grew to having a living space above the studio, which grew to having a small house attached to the studio forming a compound. At this point it became clear to the client; the project was outgrowing the neighborhood. After re-evaluating the project, the live / work compound is currently sited in a natural protected nest with post card views of Mount Sopris & the Roaring Fork Valley. The courtyard compound consist of the central south facing piece being the studio flanked by a simple 2500 sq ft 2 bedroom, 2 story house one the west side, and a multi purpose guest wing /studio on the east side. The evolution of this compound came to include the desire to have the building blend into the surrounding landscape, and at the same time become the backdrop to create and display his sculpture.
“Jess has been our architect on several projects over the past ten years. He is easy to work with, and his designs are interesting and thoughtful. He always carefully listens to our ideas and is able to create a plan that meets our needs both as individuals and as a family. We highly recommend Jess Pedersen Architecture”.
- Client
“As a general contractor, I can highly recommend Jess. His designs are very pleasing with a lot of thought put in to how they are lived in. He is a real team player, adding greatly to collaborative efforts and making the process smoother for all involved. Further, he gets information out on or ahead of schedule. Really been a pleasure working with Jess and hope to do more together in the future!”
Steve Lee - 3C Construction
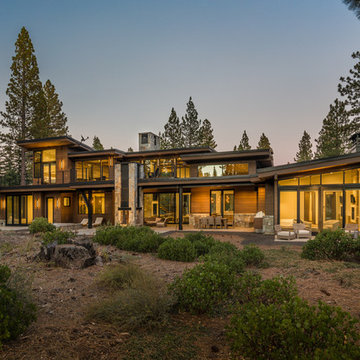
Exterior view of the rear of the home at twilight. Photo by Vance Fox
Стильный дизайн: большой, двухэтажный, деревянный, коричневый частный загородный дом в современном стиле с односкатной крышей и крышей из смешанных материалов - последний тренд
Стильный дизайн: большой, двухэтажный, деревянный, коричневый частный загородный дом в современном стиле с односкатной крышей и крышей из смешанных материалов - последний тренд
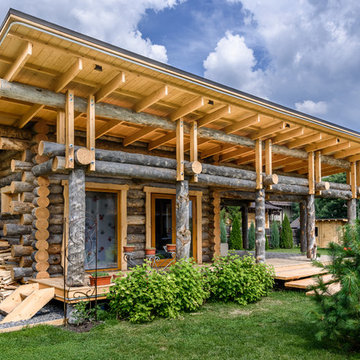
Пример оригинального дизайна: деревянный, одноэтажный, коричневый частный загородный дом в стиле рустика с односкатной крышей
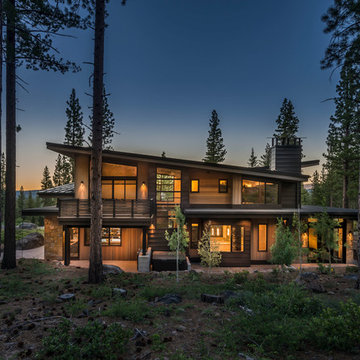
Vance Fox
Стильный дизайн: большой, двухэтажный, деревянный, коричневый частный загородный дом в стиле рустика с односкатной крышей - последний тренд
Стильный дизайн: большой, двухэтажный, деревянный, коричневый частный загородный дом в стиле рустика с односкатной крышей - последний тренд

This timber frame modern mountain home has a layout that spreads across one level, giving the kitchen, dining room, great room, and bedrooms a view from the windows framed in timber and steel.
Produced By: PrecisionCraft Log & Timber Homes
Photo Credit: Heidi Long
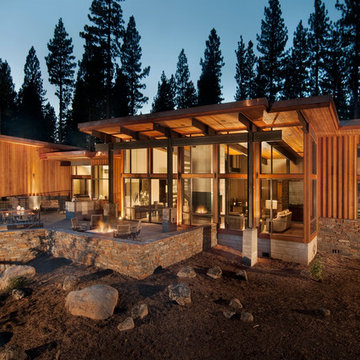
Стильный дизайн: большой, двухэтажный, деревянный, коричневый дом в стиле рустика с односкатной крышей - последний тренд
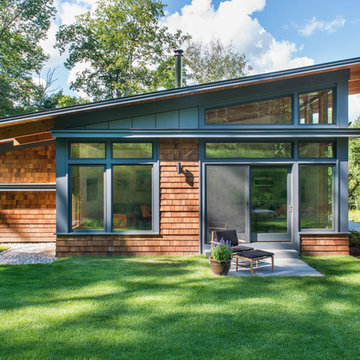
The guesthouse of our Green Mountain Getaway follows the same recipe as the main house. With its soaring roof lines and large windows, it feels equally as integrated into the surrounding landscape.
Photo by: Nat Rea Photography
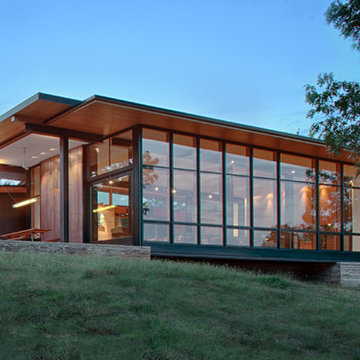
This modern lake house is located in the foothills of the Blue Ridge Mountains. The residence overlooks a mountain lake with expansive mountain views beyond. The design ties the home to its surroundings and enhances the ability to experience both home and nature together. The entry level serves as the primary living space and is situated into three groupings; the Great Room, the Guest Suite and the Master Suite. A glass connector links the Master Suite, providing privacy and the opportunity for terrace and garden areas.
Won a 2013 AIANC Design Award. Featured in the Austrian magazine, More Than Design. Featured in Carolina Home and Garden, Summer 2015.
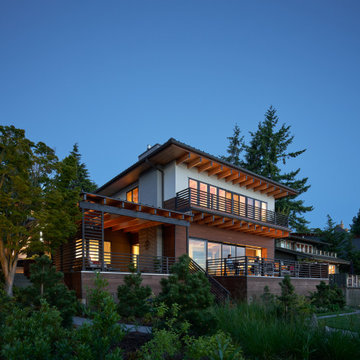
Modern design and time-honored techniques meld seamlessly in the Makai House, a 3000-square-foot custom home designed to strategically fit on an existing footprint, located a stone’s throw from the Fauntleroy ferry dock in West Seattle. A courtyard in the rear of the house, a covered patio, and the front beach are all physically and visually connected, creating dynamic indoor-outdoor living, constantly changing with the seasons and the times of the day.
Project Team | Lindal Home
Architectural Designer | OTO Design
Landscape Design | Board & Vellum
General Contractor | Schaefer Construction
Photography | Kevin Scott

Sama Jim Canzian
Стильный дизайн: трехэтажный, деревянный, коричневый частный загородный дом среднего размера в современном стиле с односкатной крышей - последний тренд
Стильный дизайн: трехэтажный, деревянный, коричневый частный загородный дом среднего размера в современном стиле с односкатной крышей - последний тренд
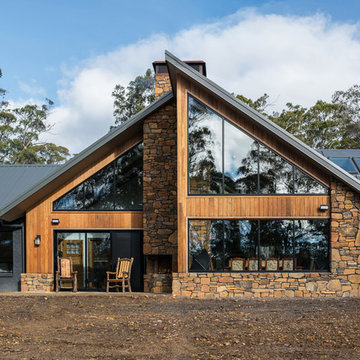
Anjie Blair Photography
Стильный дизайн: одноэтажный, коричневый частный загородный дом в современном стиле с комбинированной облицовкой, односкатной крышей и металлической крышей - последний тренд
Стильный дизайн: одноэтажный, коричневый частный загородный дом в современном стиле с комбинированной облицовкой, односкатной крышей и металлической крышей - последний тренд
Красивые коричневые дома с односкатной крышей – 2 431 фото фасадов
3