Красивые коричневые дома с односкатной крышей – 2 431 фото фасадов
Сортировать:
Бюджет
Сортировать:Популярное за сегодня
101 - 120 из 2 431 фото
1 из 3
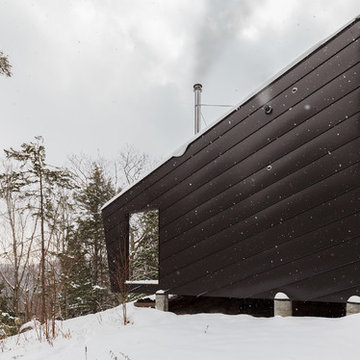
A weekend getaway / ski chalet for a young Boston family.
24ft. wide, sliding window-wall by Architectural Openings. Photos by Matt Delphenich
Пример оригинального дизайна: маленький, двухэтажный, коричневый частный загородный дом в стиле модернизм с облицовкой из металла, односкатной крышей и металлической крышей для на участке и в саду
Пример оригинального дизайна: маленький, двухэтажный, коричневый частный загородный дом в стиле модернизм с облицовкой из металла, односкатной крышей и металлической крышей для на участке и в саду
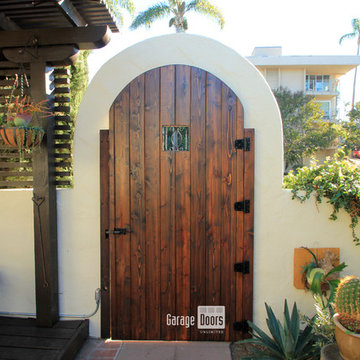
This is the inside look at the arched wood pedestrian gate. You can see the tapestry on the wood grain as well as the steel decor in the window and on the hinges
Sarah F
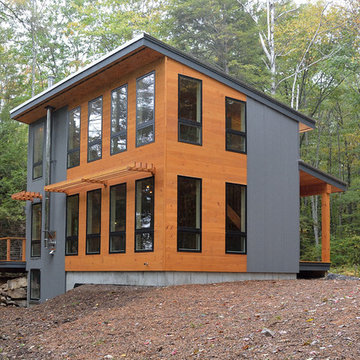
A very tight building envelope with strict shoreland zoning restrictions, the owners were looking for a contemporary approach to a small and energy efficient weekend / summer retreat. At 1,000 sf, the orientation and large, summer-shaded Integrity windows bring in an abundant of natural light. Features like a glossy concrete floor and Douglas Fir accent slat wall help light filter and bounce throughout the interior space.
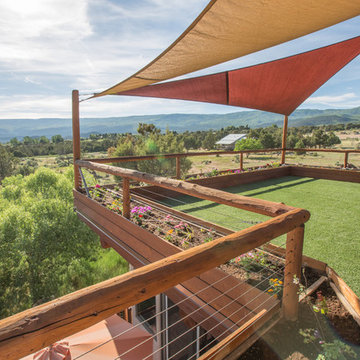
На фото: большой, трехэтажный, деревянный, коричневый частный загородный дом в стиле рустика с односкатной крышей и крышей из гибкой черепицы
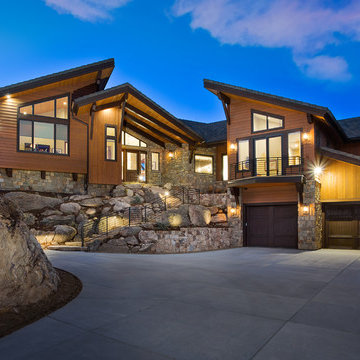
Jerry Walters photography
Идея дизайна: двухэтажный, деревянный, коричневый частный загородный дом в современном стиле с односкатной крышей и черепичной крышей
Идея дизайна: двухэтажный, деревянный, коричневый частный загородный дом в современном стиле с односкатной крышей и черепичной крышей
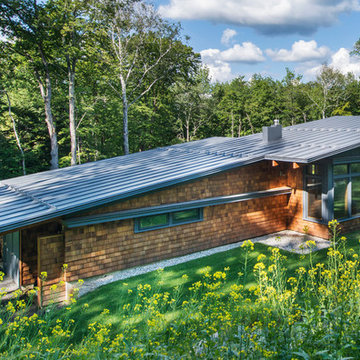
This house is discreetly tucked into its wooded site in the Mad River Valley near the Sugarbush Resort in Vermont. The soaring roof lines complement the slope of the land and open up views though large windows to a meadow planted with native wildflowers. The house was built with natural materials of cedar shingles, fir beams and native stone walls. These materials are complemented with innovative touches including concrete floors, composite exterior wall panels and exposed steel beams. The home is passively heated by the sun, aided by triple pane windows and super-insulated walls.
Photo by: Nat Rea Photography
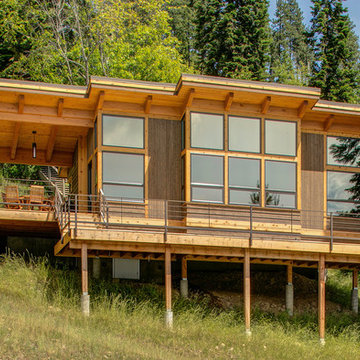
Location: Sand Point, ID. Photos by Marie-Dominique Verdier; built by Selle Valley
Свежая идея для дизайна: деревянный, двухэтажный, коричневый частный загородный дом среднего размера в стиле рустика с односкатной крышей - отличное фото интерьера
Свежая идея для дизайна: деревянный, двухэтажный, коричневый частный загородный дом среднего размера в стиле рустика с односкатной крышей - отличное фото интерьера
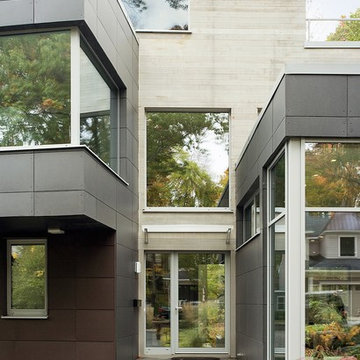
OVERVIEW
Set into a mature Boston area neighborhood, this sophisticated 2900SF home offers efficient use of space, expression through form, and myriad of green features.
MULTI-GENERATIONAL LIVING
Designed to accommodate three family generations, paired living spaces on the first and second levels are architecturally expressed on the facade by window systems that wrap the front corners of the house. Included are two kitchens, two living areas, an office for two, and two master suites.
CURB APPEAL
The home includes both modern form and materials, using durable cedar and through-colored fiber cement siding, permeable parking with an electric charging station, and an acrylic overhang to shelter foot traffic from rain.
FEATURE STAIR
An open stair with resin treads and glass rails winds from the basement to the third floor, channeling natural light through all the home’s levels.
LEVEL ONE
The first floor kitchen opens to the living and dining space, offering a grand piano and wall of south facing glass. A master suite and private ‘home office for two’ complete the level.
LEVEL TWO
The second floor includes another open concept living, dining, and kitchen space, with kitchen sink views over the green roof. A full bath, bedroom and reading nook are perfect for the children.
LEVEL THREE
The third floor provides the second master suite, with separate sink and wardrobe area, plus a private roofdeck.
ENERGY
The super insulated home features air-tight construction, continuous exterior insulation, and triple-glazed windows. The walls and basement feature foam-free cavity & exterior insulation. On the rooftop, a solar electric system helps offset energy consumption.
WATER
Cisterns capture stormwater and connect to a drip irrigation system. Inside the home, consumption is limited with high efficiency fixtures and appliances.
TEAM
Architecture & Mechanical Design – ZeroEnergy Design
Contractor – Aedi Construction
Photos – Eric Roth Photography
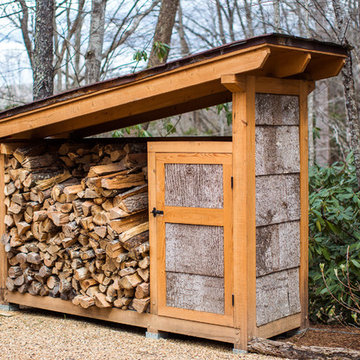
Matt Powell
Идея дизайна: двухэтажный, деревянный, коричневый дом среднего размера в стиле рустика с односкатной крышей
Идея дизайна: двухэтажный, деревянный, коричневый дом среднего размера в стиле рустика с односкатной крышей
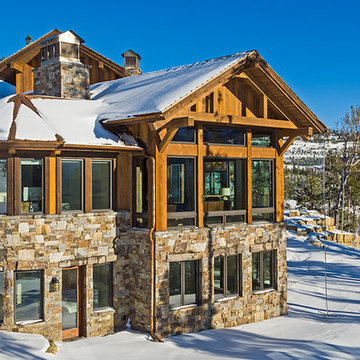
Photos by Karl Nuemann
Стильный дизайн: большой, двухэтажный, деревянный, коричневый частный загородный дом в стиле рустика с односкатной крышей и крышей из смешанных материалов - последний тренд
Стильный дизайн: большой, двухэтажный, деревянный, коричневый частный загородный дом в стиле рустика с односкатной крышей и крышей из смешанных материалов - последний тренд
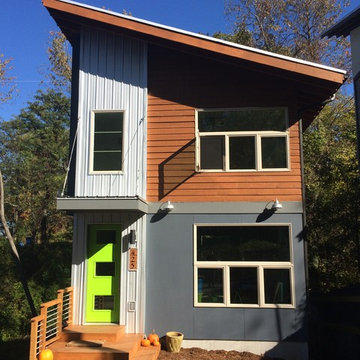
Источник вдохновения для домашнего уюта: маленький, трехэтажный, коричневый дом в стиле модернизм с комбинированной облицовкой и односкатной крышей для на участке и в саду
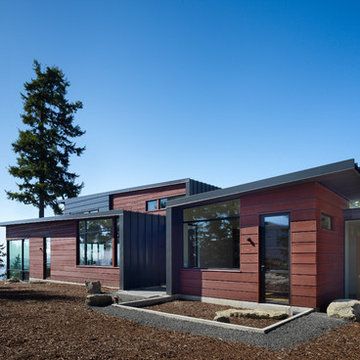
Photographer: Benjamin Benschneider
На фото: двухэтажный, деревянный, коричневый дом среднего размера в стиле модернизм с односкатной крышей с
На фото: двухэтажный, деревянный, коричневый дом среднего размера в стиле модернизм с односкатной крышей с
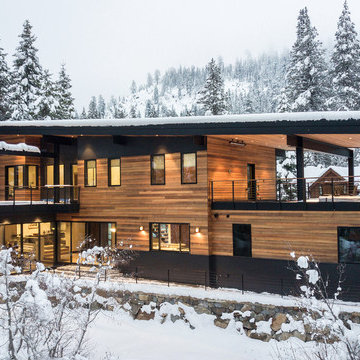
На фото: двухэтажный, деревянный, коричневый частный загородный дом в стиле рустика с односкатной крышей с
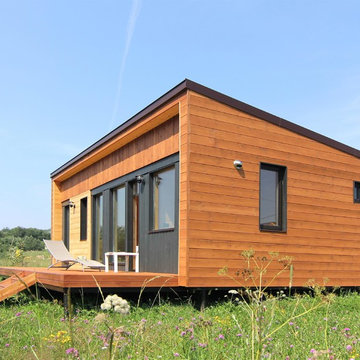
фото
На фото: маленький, одноэтажный, деревянный, коричневый частный загородный дом в скандинавском стиле с односкатной крышей и металлической крышей для на участке и в саду с
На фото: маленький, одноэтажный, деревянный, коричневый частный загородный дом в скандинавском стиле с односкатной крышей и металлической крышей для на участке и в саду с
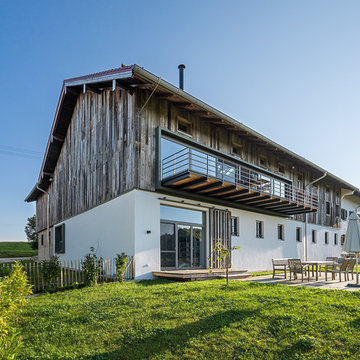
Идея дизайна: двухэтажный, деревянный, коричневый дом в стиле рустика с односкатной крышей
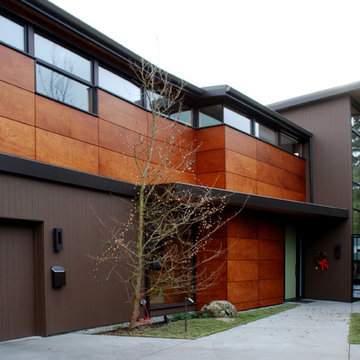
На фото: двухэтажный, деревянный, коричневый дом в современном стиле с односкатной крышей
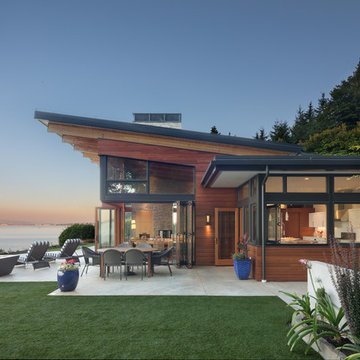
Coates Design Architects Seattle
Lara Swimmer Photography
Fairbank Construction
Идея дизайна: двухэтажный, деревянный, коричневый частный загородный дом среднего размера в современном стиле с односкатной крышей и металлической крышей
Идея дизайна: двухэтажный, деревянный, коричневый частный загородный дом среднего размера в современном стиле с односкатной крышей и металлической крышей
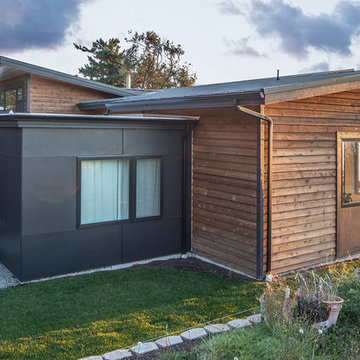
View from the north. Photography by Stephen Brousseau.
На фото: одноэтажный, коричневый частный загородный дом среднего размера в стиле модернизм с комбинированной облицовкой, односкатной крышей и металлической крышей
На фото: одноэтажный, коричневый частный загородный дом среднего размера в стиле модернизм с комбинированной облицовкой, односкатной крышей и металлической крышей
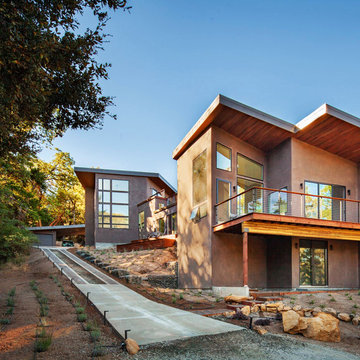
На фото: большой, двухэтажный, коричневый частный загородный дом в стиле модернизм с облицовкой из цементной штукатурки и односкатной крышей с
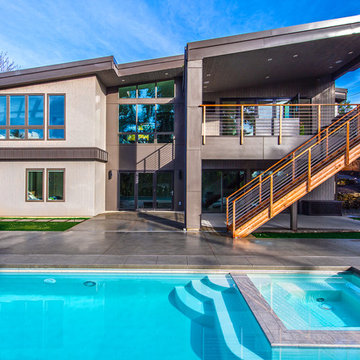
Стильный дизайн: большой, одноэтажный, коричневый дом в современном стиле с комбинированной облицовкой и односкатной крышей - последний тренд
Красивые коричневые дома с односкатной крышей – 2 431 фото фасадов
6