Красивые коричневые дома – 5 052 коричневые фото фасадов
Сортировать:
Бюджет
Сортировать:Популярное за сегодня
121 - 140 из 5 052 фото
1 из 3
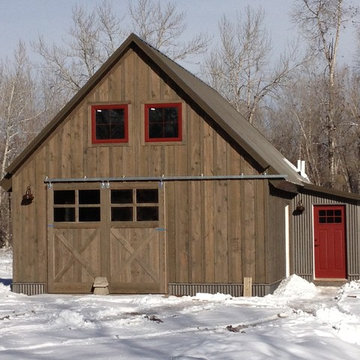
Photo by Penny Murray
*Renovated barn with Montana Ghostwood and corrugated steel siding
* Custom barn door for shop space and a bunkhouse.
На фото: маленький, двухэтажный, коричневый дом в стиле рустика с комбинированной облицовкой для на участке и в саду с
На фото: маленький, двухэтажный, коричневый дом в стиле рустика с комбинированной облицовкой для на участке и в саду с
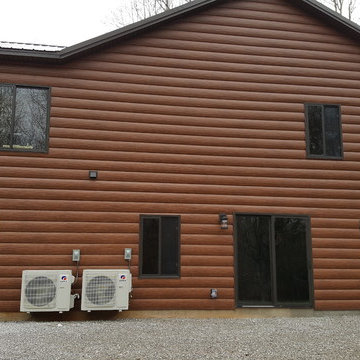
Источник вдохновения для домашнего уюта: коричневый частный загородный дом в стиле рустика с облицовкой из металла и металлической крышей
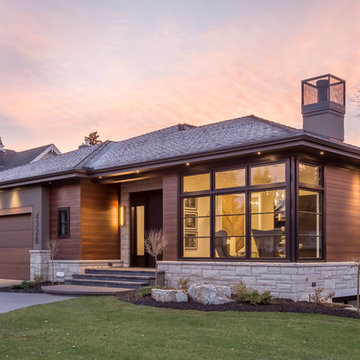
Источник вдохновения для домашнего уюта: двухэтажный, коричневый частный загородный дом в современном стиле с комбинированной облицовкой, вальмовой крышей и крышей из гибкой черепицы
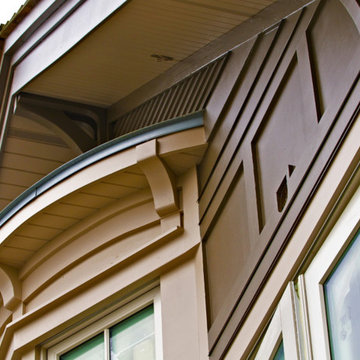
Источник вдохновения для домашнего уюта: большой, двухэтажный, деревянный, коричневый частный загородный дом в стиле неоклассика (современная классика) с двускатной крышей
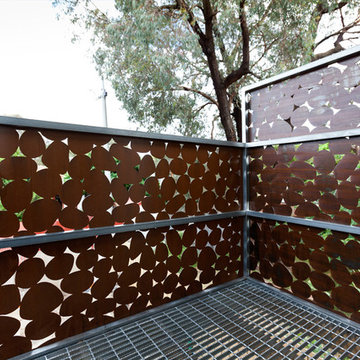
Laser cut decorative metal art by Entanglements. Featuring privacy screening balustrade. 'Pebbles' outdoor design theme
Идея дизайна: большой, двухэтажный, коричневый дом в стиле модернизм с облицовкой из металла
Идея дизайна: большой, двухэтажный, коричневый дом в стиле модернизм с облицовкой из металла
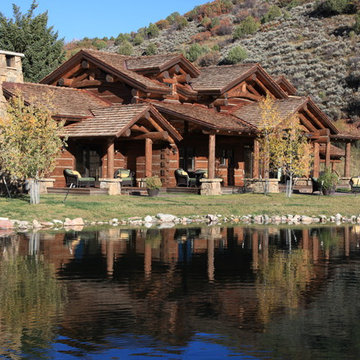
Источник вдохновения для домашнего уюта: трехэтажный, деревянный, большой, коричневый частный загородный дом в стиле рустика с двускатной крышей и крышей из гибкой черепицы для охотников
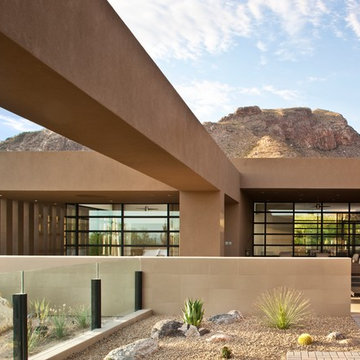
Пример оригинального дизайна: коричневый, одноэтажный частный загородный дом среднего размера в стиле фьюжн с облицовкой из цементной штукатурки и плоской крышей
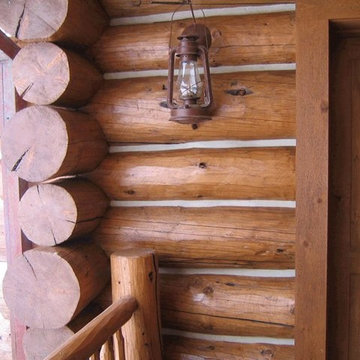
A client sent me a picture of her log cabin that we coated with Sikkens® ProLuxe™ Cetol® Log & Siding about six years ago - She has us return every other year for maintenace and to apply a coat of Sikkens® Cetol® Maintenace RE™
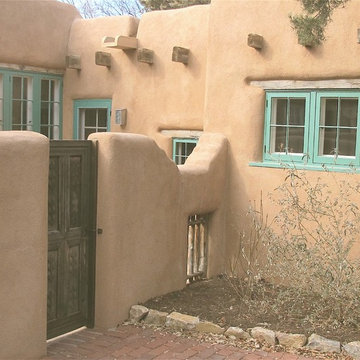
Traditional stucco and field stone walls. Painted wood windows,
Turned and painted handrails.
На фото: большой, двухэтажный, коричневый частный загородный дом в стиле фьюжн с облицовкой из самана, двускатной крышей и крышей из смешанных материалов
На фото: большой, двухэтажный, коричневый частный загородный дом в стиле фьюжн с облицовкой из самана, двускатной крышей и крышей из смешанных материалов
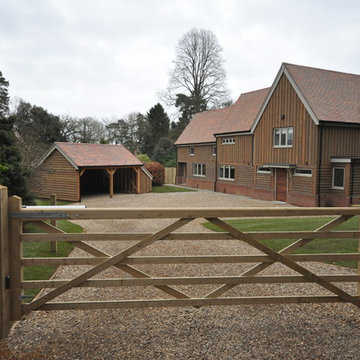
Front elevation of Plot 1.
Свежая идея для дизайна: большой, двухэтажный, деревянный, коричневый дом в стиле кантри с двускатной крышей - отличное фото интерьера
Свежая идея для дизайна: большой, двухэтажный, деревянный, коричневый дом в стиле кантри с двускатной крышей - отличное фото интерьера
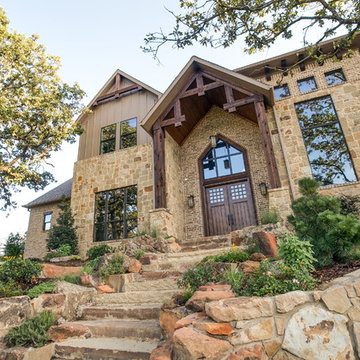
Ariana Miller with ANM Photography. www.anmphoto.com
Свежая идея для дизайна: большой, двухэтажный, коричневый дом в стиле рустика с комбинированной облицовкой - отличное фото интерьера
Свежая идея для дизайна: большой, двухэтажный, коричневый дом в стиле рустика с комбинированной облицовкой - отличное фото интерьера
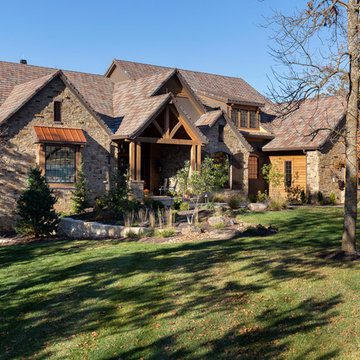
This comfortable, yet gorgeous, family home combines top quality building and technological features with all of the elements a growing family needs. Between the plentiful, made-for-them custom features, and a spacious, open floorplan, this family can relax and enjoy living in their beautiful dream home for years to come.
Photos by Thompson Photography
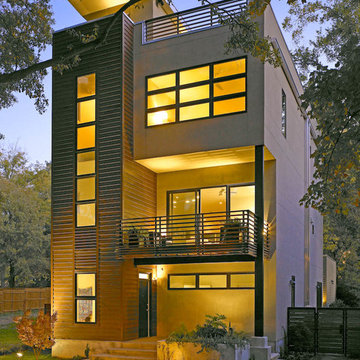
Пример оригинального дизайна: большой, трехэтажный, коричневый частный загородный дом в стиле модернизм с плоской крышей
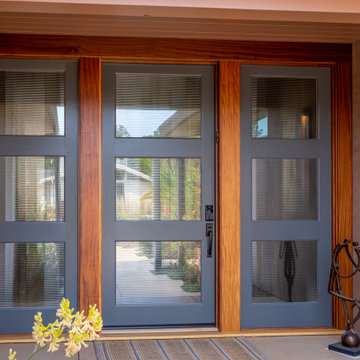
This home in Napa off Silverado was rebuilt after burning down in the 2017 fires. Architect David Rulon, a former associate of Howard Backen, known for this Napa Valley industrial modern farmhouse style. Composed in mostly a neutral palette, the bones of this house are bathed in diffused natural light pouring in through the clerestory windows. Beautiful textures and the layering of pattern with a mix of materials add drama to a neutral backdrop. The homeowners are pleased with their open floor plan and fluid seating areas, which allow them to entertain large gatherings. The result is an engaging space, a personal sanctuary and a true reflection of it's owners' unique aesthetic.
Inspirational features are metal fireplace surround and book cases as well as Beverage Bar shelving done by Wyatt Studio, painted inset style cabinets by Gamma, moroccan CLE tile backsplash and quartzite countertops.
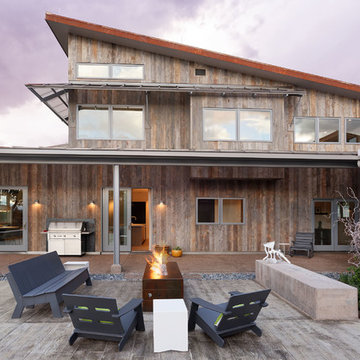
PHOTOS: Mountain Home Photo
CONTRACTOR: 3C Construction
Main level living: 1455 sq ft
Upper level Living: 1015 sq ft
Guest Wing / Office: 520 sq ft
Total Living: 2990 sq ft
Studio Space: 1520 sq ft
2 Car Garage : 575 sq ft
General Contractor: 3C Construction: Steve Lee
The client, a sculpture artist, and his wife came to J.P.A. only wanting a studio next to their home. During the design process it grew to having a living space above the studio, which grew to having a small house attached to the studio forming a compound. At this point it became clear to the client; the project was outgrowing the neighborhood. After re-evaluating the project, the live / work compound is currently sited in a natural protected nest with post card views of Mount Sopris & the Roaring Fork Valley. The courtyard compound consist of the central south facing piece being the studio flanked by a simple 2500 sq ft 2 bedroom, 2 story house one the west side, and a multi purpose guest wing /studio on the east side. The evolution of this compound came to include the desire to have the building blend into the surrounding landscape, and at the same time become the backdrop to create and display his sculpture.
“Jess has been our architect on several projects over the past ten years. He is easy to work with, and his designs are interesting and thoughtful. He always carefully listens to our ideas and is able to create a plan that meets our needs both as individuals and as a family. We highly recommend Jess Pedersen Architecture”.
- Client
“As a general contractor, I can highly recommend Jess. His designs are very pleasing with a lot of thought put in to how they are lived in. He is a real team player, adding greatly to collaborative efforts and making the process smoother for all involved. Further, he gets information out on or ahead of schedule. Really been a pleasure working with Jess and hope to do more together in the future!”
Steve Lee - 3C Construction
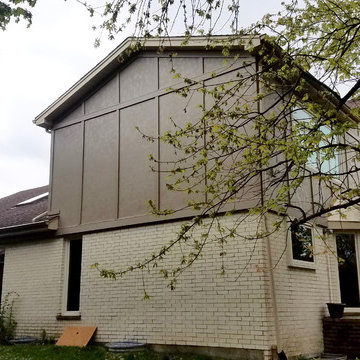
Glenview, IL 60026 Exterior Remodel with James HardiePanel Stucco Paneled Siding and HardieTrim Boards in Khaki Brown.
Источник вдохновения для домашнего уюта: двухэтажный, коричневый частный загородный дом среднего размера в современном стиле с комбинированной облицовкой
Источник вдохновения для домашнего уюта: двухэтажный, коричневый частный загородный дом среднего размера в современном стиле с комбинированной облицовкой
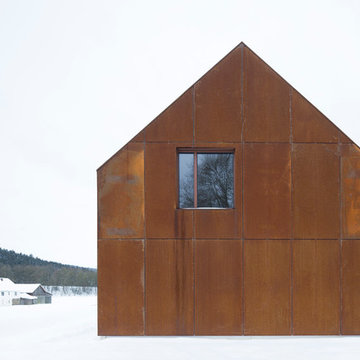
Herbert stolz, regensburg
Пример оригинального дизайна: коричневый дом среднего размера в стиле лофт с облицовкой из металла и двускатной крышей
Пример оригинального дизайна: коричневый дом среднего размера в стиле лофт с облицовкой из металла и двускатной крышей
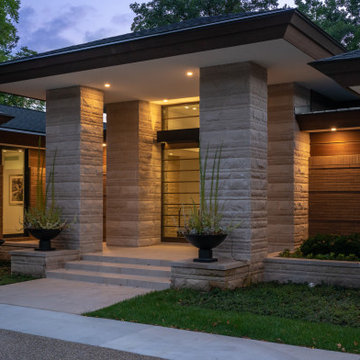
This home is inspired by the Frank Lloyd Wright Robie House in Chicago and features large overhangs and a shallow sloped hip roof. The exterior features long pieces of Indiana split-faced limestone in varying heights and elongated norman brick with horizontal raked joints and vertical flush joints to further emphasize the linear theme. The courtyard features a combination of exposed aggregate and saw-cut concrete while the entry steps are porcelain tile. The siding and fascia are wire-brushed African mahogany with a smooth mahogany reveal between boards.
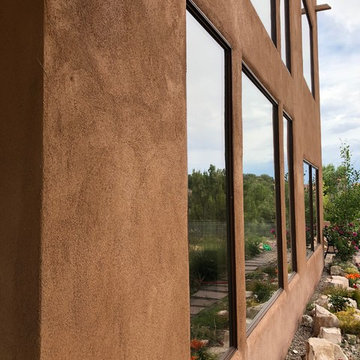
Large picture windows, Golden Homes LLC, Albuquerque NM.
Источник вдохновения для домашнего уюта: большой, двухэтажный, коричневый частный загородный дом в современном стиле с облицовкой из цементной штукатурки, двускатной крышей и металлической крышей
Источник вдохновения для домашнего уюта: большой, двухэтажный, коричневый частный загородный дом в современном стиле с облицовкой из цементной штукатурки, двускатной крышей и металлической крышей
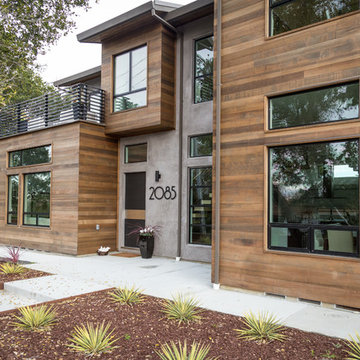
The custom front door is from the Oikos Synua collection with a black wood finish.
Photo: Jenn Virskus / http://jenn.virskus.com/
Красивые коричневые дома – 5 052 коричневые фото фасадов
7