Красивые коричневые дома – 5 055 коричневые фото фасадов
Сортировать:
Бюджет
Сортировать:Популярное за сегодня
141 - 160 из 5 055 фото
1 из 3
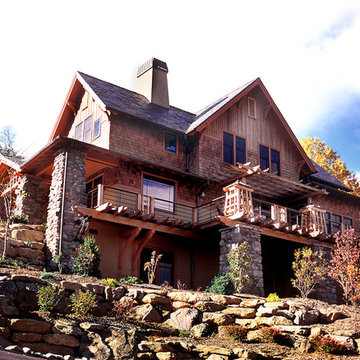
Stewart O' Shields Photography
На фото: деревянный, коричневый дом в стиле кантри
На фото: деревянный, коричневый дом в стиле кантри

Lakeside Exterior with Rustic wood siding, plenty of windows, stone landscaping and steps.
Стильный дизайн: большой, деревянный, коричневый частный загородный дом в стиле неоклассика (современная классика) с разными уровнями, двускатной крышей, крышей из смешанных материалов, черной крышей и отделкой доской с нащельником - последний тренд
Стильный дизайн: большой, деревянный, коричневый частный загородный дом в стиле неоклассика (современная классика) с разными уровнями, двускатной крышей, крышей из смешанных материалов, черной крышей и отделкой доской с нащельником - последний тренд
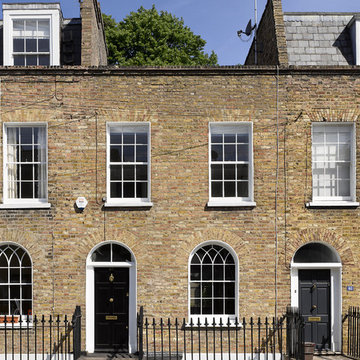
Will Pryce
Источник вдохновения для домашнего уюта: двухэтажный, кирпичный, коричневый таунхаус в классическом стиле с плоской крышей
Источник вдохновения для домашнего уюта: двухэтажный, кирпичный, коричневый таунхаус в классическом стиле с плоской крышей
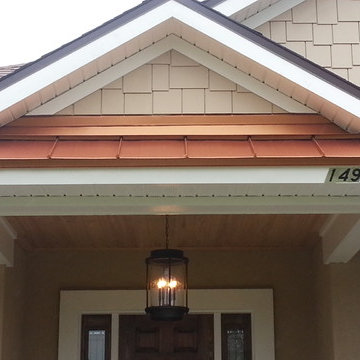
Пример оригинального дизайна: одноэтажный, коричневый частный загородный дом среднего размера в стиле кантри с облицовкой из цементной штукатурки, вальмовой крышей и крышей из гибкой черепицы
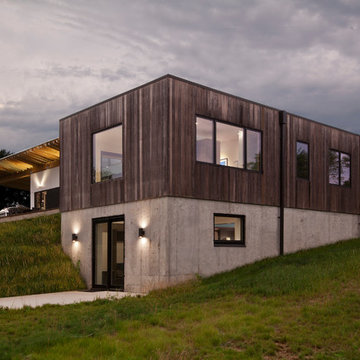
Southeast Elevation: Wing-roof shelters main living space and Airstream dock while bedroom wing anchors the right side at New Modern House 1 (Zionsville, IN) - Design + Photography: HAUS | Architecture For Modern Lifestyles - Construction Management: WERK | Building Modern
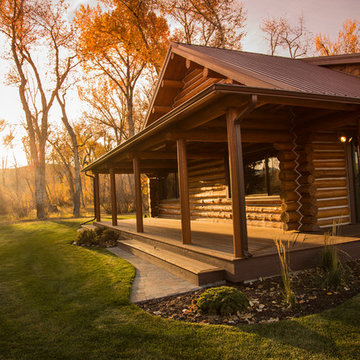
Источник вдохновения для домашнего уюта: одноэтажный, деревянный, коричневый частный загородный дом среднего размера в стиле рустика с двускатной крышей и металлической крышей
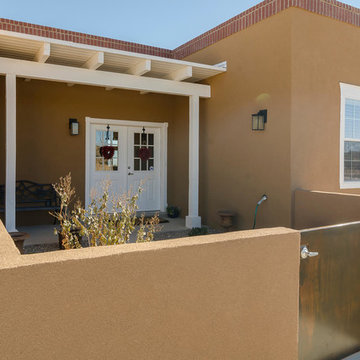
Идея дизайна: одноэтажный, коричневый дом среднего размера в стиле фьюжн с облицовкой из цементной штукатурки
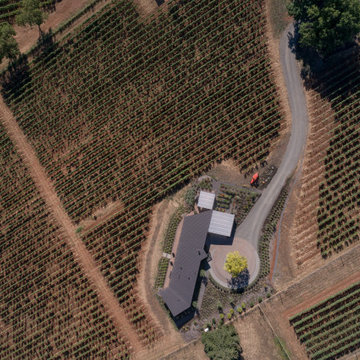
A bird's eye view of the house hints at the geometric origin of its form. Photography: Andrew Pogue Photography.
Идея дизайна: одноэтажный, деревянный, коричневый частный загородный дом среднего размера в стиле модернизм с односкатной крышей, металлической крышей, черной крышей и отделкой доской с нащельником
Идея дизайна: одноэтажный, деревянный, коричневый частный загородный дом среднего размера в стиле модернизм с односкатной крышей, металлической крышей, черной крышей и отделкой доской с нащельником
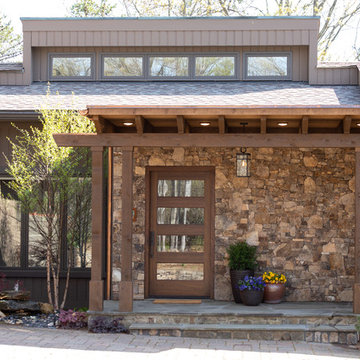
Amy Pearman, Boyd Pearman Photography
Пример оригинального дизайна: одноэтажный, коричневый частный загородный дом среднего размера в стиле неоклассика (современная классика) с комбинированной облицовкой, двускатной крышей и крышей из гибкой черепицы
Пример оригинального дизайна: одноэтажный, коричневый частный загородный дом среднего размера в стиле неоклассика (современная классика) с комбинированной облицовкой, двускатной крышей и крышей из гибкой черепицы
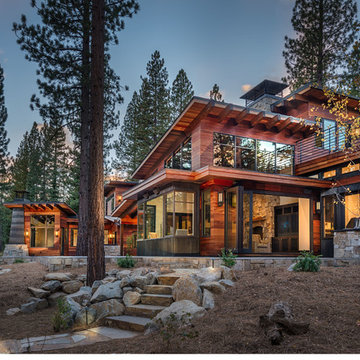
© Vance Fox Photography
На фото: большой, двухэтажный, деревянный, коричневый дом в стиле модернизм с плоской крышей с
На фото: большой, двухэтажный, деревянный, коричневый дом в стиле модернизм с плоской крышей с
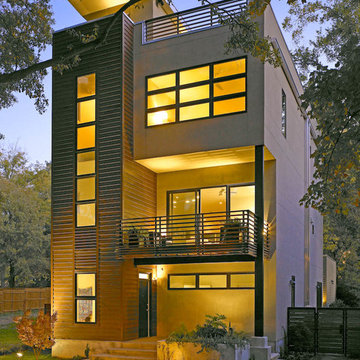
Пример оригинального дизайна: большой, трехэтажный, коричневый частный загородный дом в стиле модернизм с плоской крышей
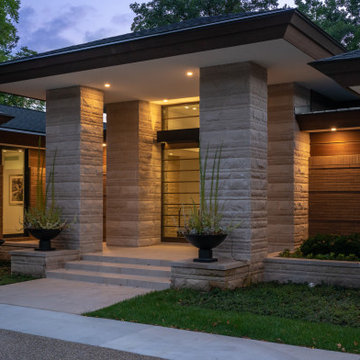
This home is inspired by the Frank Lloyd Wright Robie House in Chicago and features large overhangs and a shallow sloped hip roof. The exterior features long pieces of Indiana split-faced limestone in varying heights and elongated norman brick with horizontal raked joints and vertical flush joints to further emphasize the linear theme. The courtyard features a combination of exposed aggregate and saw-cut concrete while the entry steps are porcelain tile. The siding and fascia are wire-brushed African mahogany with a smooth mahogany reveal between boards.
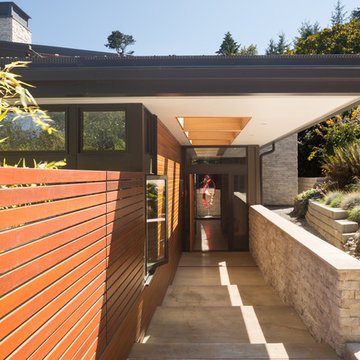
Coates Design Architects Seattle
Lara Swimmer Photography
Fairbank Construction
Пример оригинального дизайна: двухэтажный, деревянный, коричневый частный загородный дом среднего размера в современном стиле с односкатной крышей и металлической крышей
Пример оригинального дизайна: двухэтажный, деревянный, коричневый частный загородный дом среднего размера в современном стиле с односкатной крышей и металлической крышей
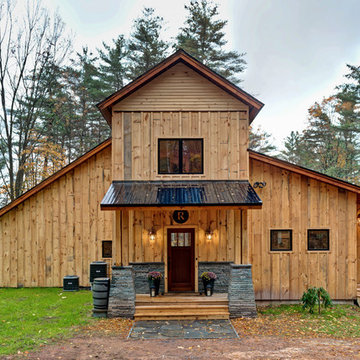
Стильный дизайн: двухэтажный, деревянный, коричневый частный загородный дом среднего размера в стиле рустика с двускатной крышей и металлической крышей - последний тренд
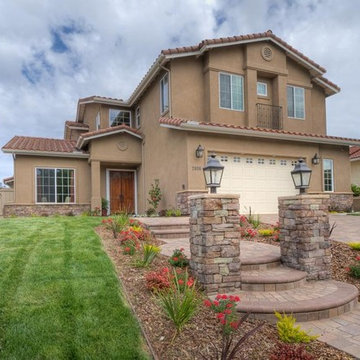
Dan DiPinto
На фото: большой, двухэтажный, коричневый дом в современном стиле с облицовкой из цементной штукатурки и двускатной крышей с
На фото: большой, двухэтажный, коричневый дом в современном стиле с облицовкой из цементной штукатурки и двускатной крышей с
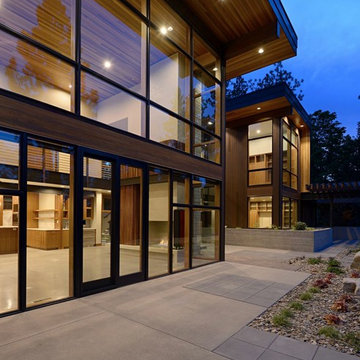
Oliver Irwin Photography
www.oliveriphoto.com
Park Lane Residence is a single family house designed in a unique, northwest modern style. The goal of the project is to create a space that allows the family to entertain their guests in a welcoming one-of-a-kind environment. Uptic Studios took into consideration the relation between the exterior and interior spaces creating a smooth transition with an open concept design and celebrating the natural environment. The Clean geometry and contrast in materials creates an integrative design that is both artistic, functional and in harmony with its surroundings. Uptic Studios provided the privacy needed, while also opening the space to the surrounding environment with large floor to ceiling windows. The large overhangs and trellises reduce solar exposure in the summer, while provides protection from the elements and letting in daylight in the winter. The crisp hardwood, metal and stone blends the exterior with the beautiful surrounding nature.
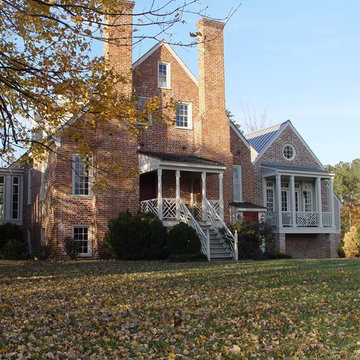
Идея дизайна: кирпичный, двухэтажный, коричневый дом среднего размера в классическом стиле с двускатной крышей
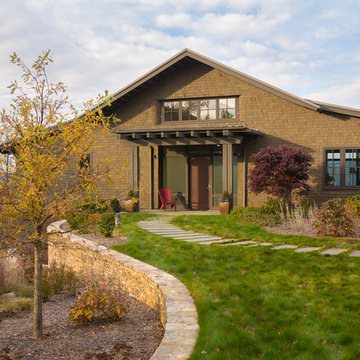
Tucked into a hillside, this mountain modern house looks to blend in with its surroundings and take advantage of spectacular mountain views. Outdoor terraces and porches connect and expand the living areas to the landscape, while thoughtful placement of windows provide a visual connection to the outdoors. The home’s green building features include solar hot water panels, rainwater cisterns, high-efficiency insulation and FSC certified cedar shingles and interior doors. The home is Energy Star and GreenBuilt NC certified.
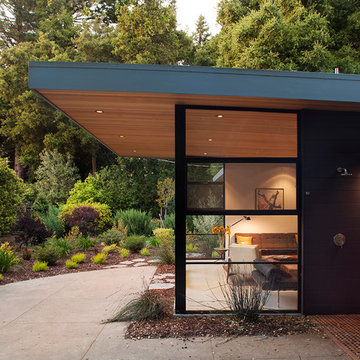
Paul Dyer Photography
While we appreciate your love for our work, and interest in our projects, we are unable to answer every question about details in our photos. Please send us a private message if you are interested in our architectural services on your next project.
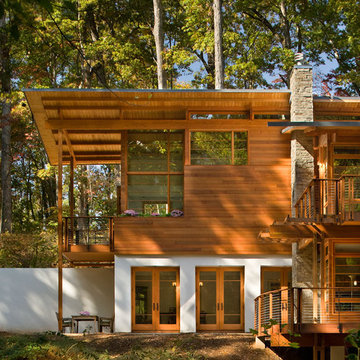
Photo Credit: Rion Rizzo/Creative Sources Photography
Стильный дизайн: огромный, трехэтажный, коричневый дом в современном стиле с комбинированной облицовкой - последний тренд
Стильный дизайн: огромный, трехэтажный, коричневый дом в современном стиле с комбинированной облицовкой - последний тренд
Красивые коричневые дома – 5 055 коричневые фото фасадов
8