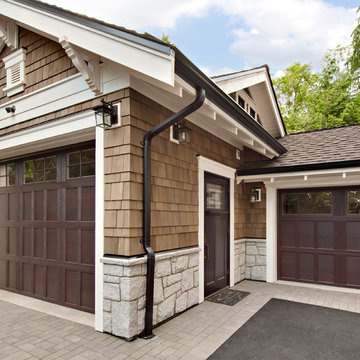Красивые коричневые дома – 5 052 коричневые фото фасадов
Сортировать:
Бюджет
Сортировать:Популярное за сегодня
41 - 60 из 5 052 фото
1 из 3

Project Overview:
This modern ADU build was designed by Wittman Estes Architecture + Landscape and pre-fab tech builder NODE. Our Gendai siding with an Amber oil finish clads the exterior. Featured in Dwell, Designmilk and other online architectural publications, this tiny project packs a punch with affordable design and a focus on sustainability.
This modern ADU build was designed by Wittman Estes Architecture + Landscape and pre-fab tech builder NODE. Our shou sugi ban Gendai siding with a clear alkyd finish clads the exterior. Featured in Dwell, Designmilk and other online architectural publications, this tiny project packs a punch with affordable design and a focus on sustainability.
“A Seattle homeowner hired Wittman Estes to design an affordable, eco-friendly unit to live in her backyard as a way to generate rental income. The modern structure is outfitted with a solar roof that provides all of the energy needed to power the unit and the main house. To make it happen, the firm partnered with NODE, known for their design-focused, carbon negative, non-toxic homes, resulting in Seattle’s first DADU (Detached Accessory Dwelling Unit) with the International Living Future Institute’s (IFLI) zero energy certification.”
Product: Gendai 1×6 select grade shiplap
Prefinish: Amber
Application: Residential – Exterior
SF: 350SF
Designer: Wittman Estes, NODE
Builder: NODE, Don Bunnell
Date: November 2018
Location: Seattle, WA
Photos courtesy of: Andrew Pogue
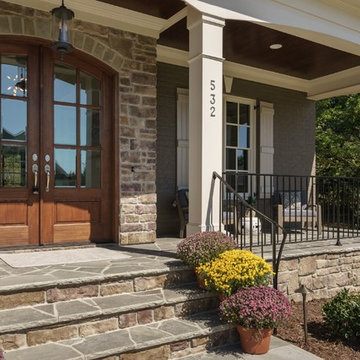
Пример оригинального дизайна: большой, двухэтажный, коричневый частный загородный дом в стиле неоклассика (современная классика) с облицовкой из камня
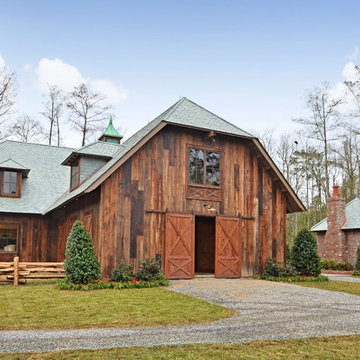
Свежая идея для дизайна: двухэтажный, деревянный, коричневый дом в стиле кантри - отличное фото интерьера
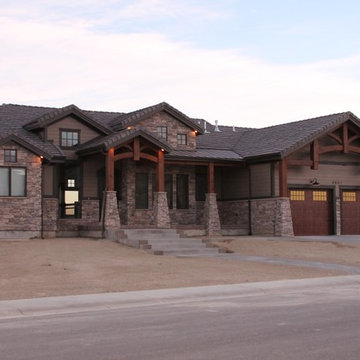
Beautiful rustic craftsman home
Источник вдохновения для домашнего уюта: одноэтажный, коричневый дом в стиле кантри с облицовкой из ЦСП
Источник вдохновения для домашнего уюта: одноэтажный, коричневый дом в стиле кантри с облицовкой из ЦСП
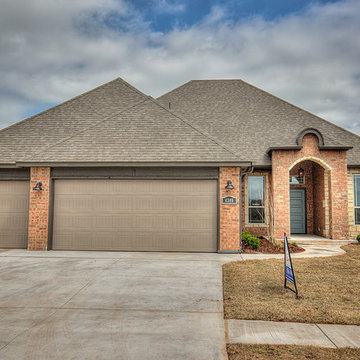
6309 NW 156th, Deer Creek Village, Edmond, OK
Westpoint Homes http://westpoint-homes.com

На фото: деревянный, большой, одноэтажный, коричневый частный загородный дом в морском стиле с плоской крышей

This homage to prairie style architecture located at The Rim Golf Club in Payson, Arizona was designed for owner/builder/landscaper Tom Beck.
This home appears literally fastened to the site by way of both careful design as well as a lichen-loving organic material palatte. Forged from a weathering steel roof (aka Cor-Ten), hand-formed cedar beams, laser cut steel fasteners, and a rugged stacked stone veneer base, this home is the ideal northern Arizona getaway.
Expansive covered terraces offer views of the Tom Weiskopf and Jay Morrish designed golf course, the largest stand of Ponderosa Pines in the US, as well as the majestic Mogollon Rim and Stewart Mountains, making this an ideal place to beat the heat of the Valley of the Sun.
Designing a personal dwelling for a builder is always an honor for us. Thanks, Tom, for the opportunity to share your vision.
Project Details | Northern Exposure, The Rim – Payson, AZ
Architect: C.P. Drewett, AIA, NCARB, Drewett Works, Scottsdale, AZ
Builder: Thomas Beck, LTD, Scottsdale, AZ
Photographer: Dino Tonn, Scottsdale, AZ

Concrete patio with Ipe wood walls. Floor to ceiling windows and doors to living room with exposed wood beamed ceiling and mid-century modern style furniture, in mid-century-modern home renovation in Berkeley, California - Photo by Bruce Damonte.

Photos by Bernard Andre
Источник вдохновения для домашнего уюта: двухэтажный, коричневый частный загородный дом среднего размера в современном стиле с комбинированной облицовкой и односкатной крышей
Источник вдохновения для домашнего уюта: двухэтажный, коричневый частный загородный дом среднего размера в современном стиле с комбинированной облицовкой и односкатной крышей

The front door is rotated off-axis from the entry catwalk. Two-story tall board-formed concrete walls are emphasized with windows extending across both floors. Exterior lights and fire sprinklers are built into the eaves.

Стильный дизайн: большой, одноэтажный, деревянный, коричневый частный загородный дом в стиле ретро с вальмовой крышей, металлической крышей, серой крышей и отделкой доской с нащельником - последний тренд
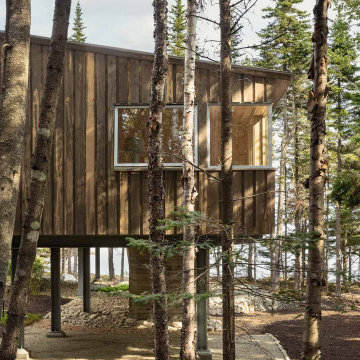
Bedroom Wing Gable
Пример оригинального дизайна: трехэтажный, деревянный, коричневый частный загородный дом среднего размера в стиле модернизм с односкатной крышей и металлической крышей для охотников
Пример оригинального дизайна: трехэтажный, деревянный, коричневый частный загородный дом среднего размера в стиле модернизм с односкатной крышей и металлической крышей для охотников
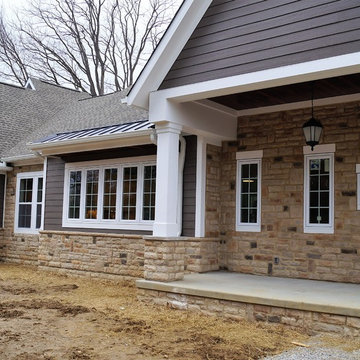
Linda Parsons
На фото: огромный, одноэтажный, коричневый частный загородный дом в стиле кантри с облицовкой из ЦСП, двускатной крышей и металлической крышей с
На фото: огромный, одноэтажный, коричневый частный загородный дом в стиле кантри с облицовкой из ЦСП, двускатной крышей и металлической крышей с

A weekend getaway / ski chalet for a young Boston family.
24ft. wide, sliding window-wall by Architectural Openings. Photos by Matt Delphenich
Стильный дизайн: маленький, двухэтажный, коричневый частный загородный дом в стиле модернизм с облицовкой из металла, односкатной крышей и металлической крышей для на участке и в саду - последний тренд
Стильный дизайн: маленький, двухэтажный, коричневый частный загородный дом в стиле модернизм с облицовкой из металла, односкатной крышей и металлической крышей для на участке и в саду - последний тренд

CJ South
Пример оригинального дизайна: одноэтажный, коричневый дом в стиле кантри с комбинированной облицовкой и вальмовой крышей
Пример оригинального дизайна: одноэтажный, коричневый дом в стиле кантри с комбинированной облицовкой и вальмовой крышей

Following the Four Mile Fire, these clients sought to start anew on land with spectacular views down valley and to Sugarloaf. A low slung form hugs the hills, while opening to a generous deck in back. Primarily one level living, a lofted model plane workshop overlooks a dramatic triangular skylight.
Exterior Photography by the homeowner, Charlie Martin
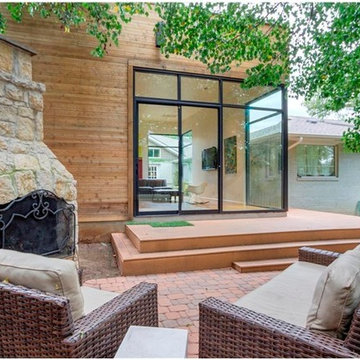
Свежая идея для дизайна: одноэтажный, коричневый дом среднего размера в современном стиле с комбинированной облицовкой и плоской крышей - отличное фото интерьера
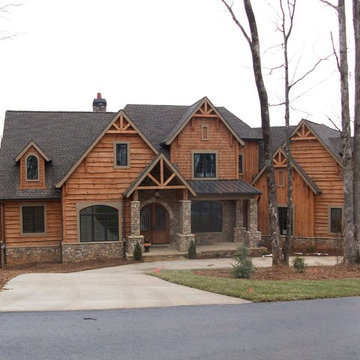
На фото: большой, двухэтажный, кирпичный, коричневый дом в классическом стиле с двускатной крышей
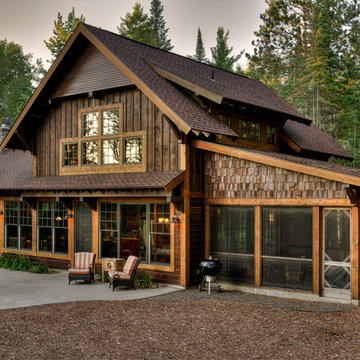
На фото: деревянный, коричневый, большой, двухэтажный частный загородный дом в стиле рустика с двускатной крышей и крышей из гибкой черепицы
Красивые коричневые дома – 5 052 коричневые фото фасадов
3
