Красивые коричневые дома – 5 378 фото фасадов класса люкс
Сортировать:
Бюджет
Сортировать:Популярное за сегодня
161 - 180 из 5 378 фото
1 из 3
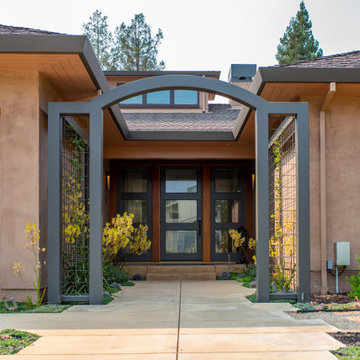
This home in Napa off Silverado was rebuilt after burning down in the 2017 fires. Architect David Rulon, a former associate of Howard Backen, known for this Napa Valley industrial modern farmhouse style. Composed in mostly a neutral palette, the bones of this house are bathed in diffused natural light pouring in through the clerestory windows. Beautiful textures and the layering of pattern with a mix of materials add drama to a neutral backdrop. The homeowners are pleased with their open floor plan and fluid seating areas, which allow them to entertain large gatherings. The result is an engaging space, a personal sanctuary and a true reflection of it's owners' unique aesthetic.
Inspirational features are metal fireplace surround and book cases as well as Beverage Bar shelving done by Wyatt Studio, painted inset style cabinets by Gamma, moroccan CLE tile backsplash and quartzite countertops.
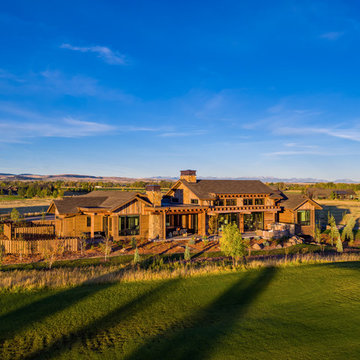
Идея дизайна: большой, одноэтажный, деревянный, коричневый частный загородный дом в стиле рустика с двускатной крышей и крышей из смешанных материалов
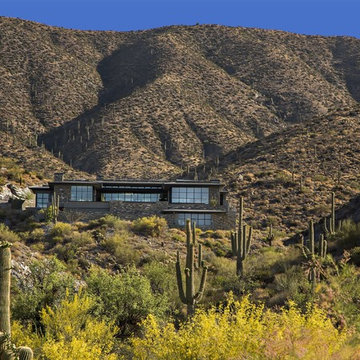
Nestled in its own private and gated 10 acre hidden canyon this spectacular home offers serenity and tranquility with million dollar views of the valley beyond. Walls of glass bring the beautiful desert surroundings into every room of this 7500 SF luxurious retreat. Thompson photographic
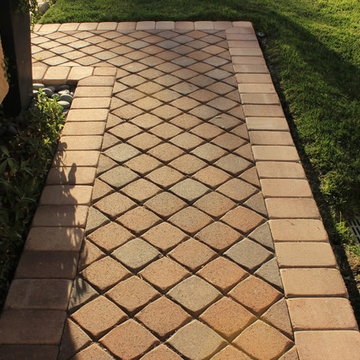
Paris Pilar Photography
Свежая идея для дизайна: маленький, двухэтажный, коричневый дом в стиле модернизм для на участке и в саду - отличное фото интерьера
Свежая идея для дизайна: маленький, двухэтажный, коричневый дом в стиле модернизм для на участке и в саду - отличное фото интерьера
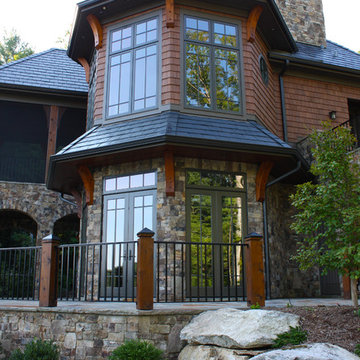
Another view of the lakeside turret.
Пример оригинального дизайна: двухэтажный, деревянный, коричневый дом среднего размера в стиле кантри с двускатной крышей
Пример оригинального дизайна: двухэтажный, деревянный, коричневый дом среднего размера в стиле кантри с двускатной крышей
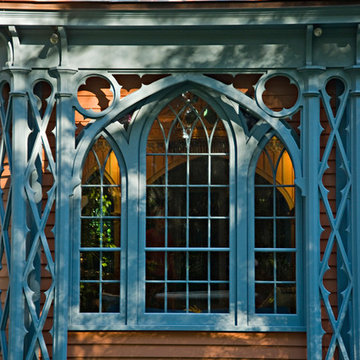
Kevin Sprague
На фото: маленький, одноэтажный, деревянный, коричневый дом в стиле фьюжн с вальмовой крышей для на участке и в саду с
На фото: маленький, одноэтажный, деревянный, коричневый дом в стиле фьюжн с вальмовой крышей для на участке и в саду с
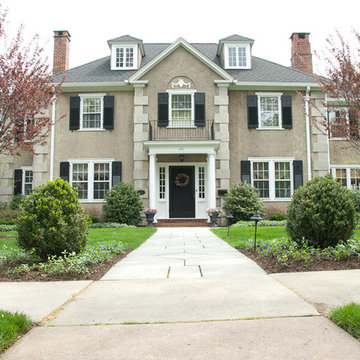
Источник вдохновения для домашнего уюта: трехэтажный, большой, коричневый частный загородный дом в классическом стиле с облицовкой из цементной штукатурки, вальмовой крышей и крышей из гибкой черепицы

Стильный дизайн: большой, двухэтажный, коричневый частный загородный дом в стиле рустика с комбинированной облицовкой, металлической крышей и черной крышей - последний тренд
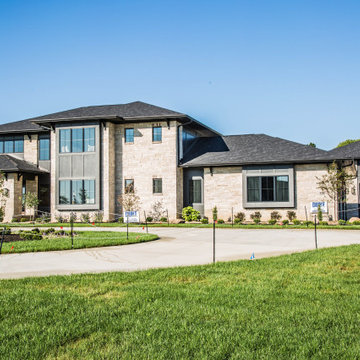
This modern Prairie inspired home features a low pitched roof line and mixed siding materials. This home was the People's Choice Award Winner for the Indianapolis 2021 Home-A-Rama.
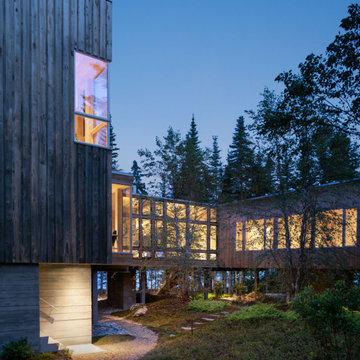
Approach Path
Пример оригинального дизайна: трехэтажный, деревянный, коричневый частный загородный дом среднего размера в стиле модернизм с односкатной крышей и металлической крышей
Пример оригинального дизайна: трехэтажный, деревянный, коричневый частный загородный дом среднего размера в стиле модернизм с односкатной крышей и металлической крышей
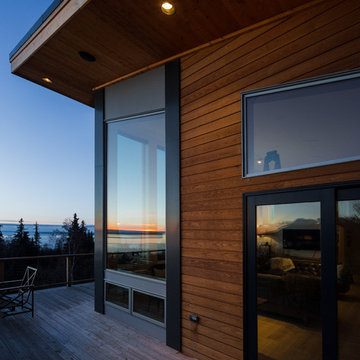
Стильный дизайн: двухэтажный, коричневый дом среднего размера в современном стиле с комбинированной облицовкой и односкатной крышей - последний тренд
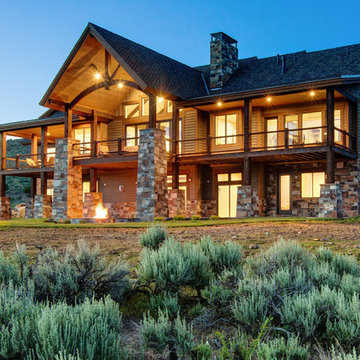
Идея дизайна: большой, двухэтажный, коричневый дом в стиле рустика с комбинированной облицовкой и двускатной крышей
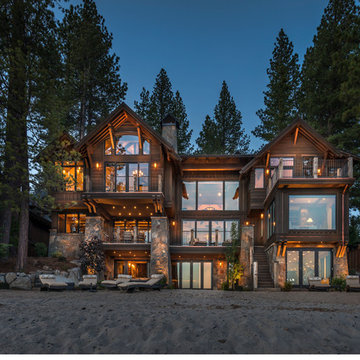
© Vance Fox Photography
Пример оригинального дизайна: двухэтажный, деревянный, коричневый, большой дом в стиле модернизм с двускатной крышей
Пример оригинального дизайна: двухэтажный, деревянный, коричневый, большой дом в стиле модернизм с двускатной крышей
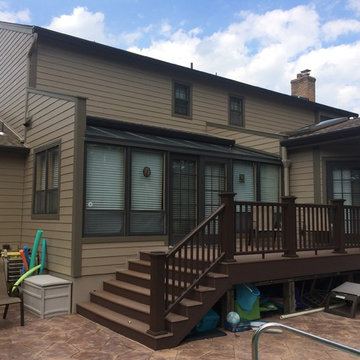
James HardiePlank 7" Exposure Cedarmill (Khaki Brown)
James HardieTrim NT3 (Timberbark)
James Hardie Non-Ventilated Soffits
GAF American Harvest (Golden Harvest)
6" Gutters & Downspouts (Classic Brown)
Leaftech Gutter Guards
AZEK Deck Boards (Sedona)
AZEK Lighted Posts & Railings (Kona)
AZEK Rimboards (Kona)
Clopay Coachmen Garage Doors
Boral TruExterior Trim (Painted to Match Siding & Trim)
Fypon Bracket BKT25X25 (Painted to Match Siding & Trim)
MidAmerican Louvred Shutters (Classic Blue)
Property located in East Hanover, NJ
Work performed by American Home Contractors, Florham Park, NJ
Painting done by Monk's Painting, Chatham, NJ
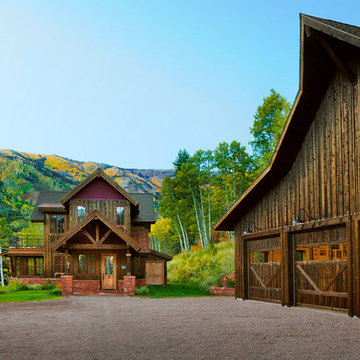
axis productions, inc
draper white photography
Идея дизайна: деревянный, коричневый частный загородный дом среднего размера в стиле рустика с разными уровнями, двускатной крышей и крышей из гибкой черепицы
Идея дизайна: деревянный, коричневый частный загородный дом среднего размера в стиле рустика с разными уровнями, двускатной крышей и крышей из гибкой черепицы
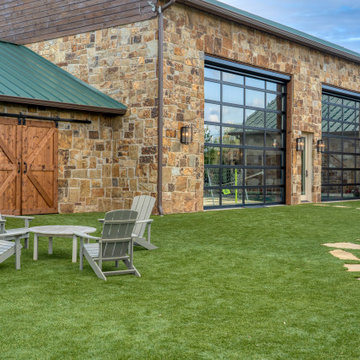
Rustic ranch home. Rock and wood accents to flow with the rustic setting, complete with courtyard, sports court, work-out room, spa and upper balcony office space.
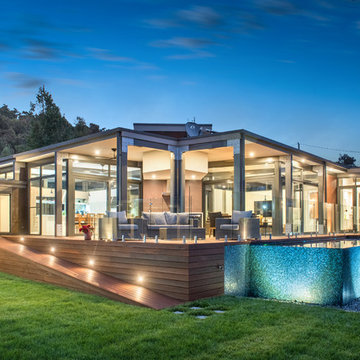
The distinctive design is reflective of the corner block position and the need for the prevailing views. A steel portal frame allowed the build to progress quickly once the excavations and slab was prepared. An important component was the large commercial windows and connection details were vital along with the fixings of the striking Corten cladding. Given the feature Porte Cochere, Entry Bridge, main deck and horizon pool, the external design was to feature exceptional timber work, stone and other natural materials to blend into the landscape. Internally, the first amongst many eye grabbing features is the polished concrete floor. This then moves through to magnificent open kitchen with its sleek design utilising space and allowing for functionality. Floor to ceiling double glazed windows along with clerestory highlight glazing accentuates the openness via outstanding natural light. Appointments to ensuite, bathrooms and powder rooms mean that expansive bedrooms are serviced to the highest quality. The integration of all these features means that from all areas of the home, the exceptional outdoor locales are experienced on every level
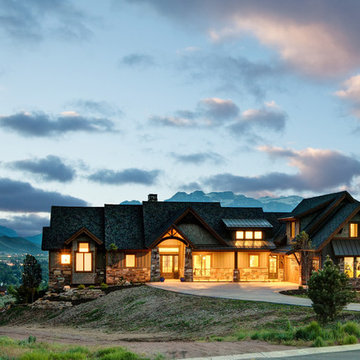
Свежая идея для дизайна: большой, двухэтажный, коричневый дом в стиле рустика с комбинированной облицовкой и двускатной крышей - отличное фото интерьера
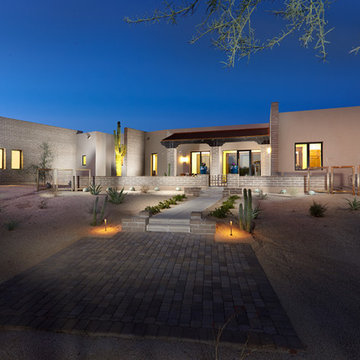
http://www.keneasley.com
Источник вдохновения для домашнего уюта: большой, одноэтажный, коричневый дом в стиле фьюжн с облицовкой из самана и плоской крышей
Источник вдохновения для домашнего уюта: большой, одноэтажный, коричневый дом в стиле фьюжн с облицовкой из самана и плоской крышей
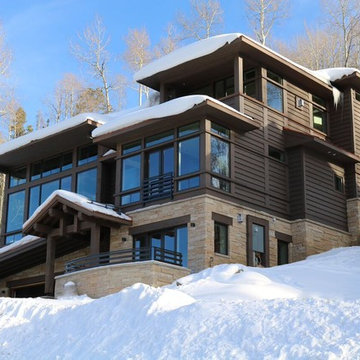
На фото: трехэтажный, кирпичный, коричневый, большой частный загородный дом в стиле рустика с двускатной крышей с
Красивые коричневые дома – 5 378 фото фасадов класса люкс
9