Красивые коричневые дома – 5 378 фото фасадов класса люкс
Сортировать:
Бюджет
Сортировать:Популярное за сегодня
121 - 140 из 5 378 фото
1 из 3
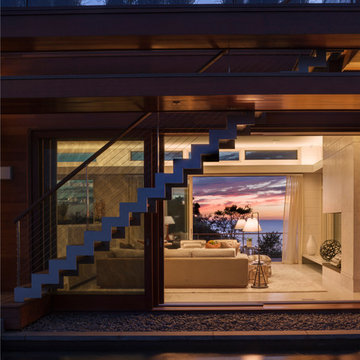
Designed for a waterfront site overlooking Cape Cod Bay, this modern house takes advantage of stunning views while negotiating steep terrain. Designed for LEED compliance, the house is constructed with sustainable and non-toxic materials, and powered with alternative energy systems, including geothermal heating and cooling, photovoltaic (solar) electricity and a residential scale wind turbine.
Landscape Architect: Stephen Stimson Associates
Builder: Cape Associates
Interior Design: Forehand + Lake
Photography: Durston Saylor
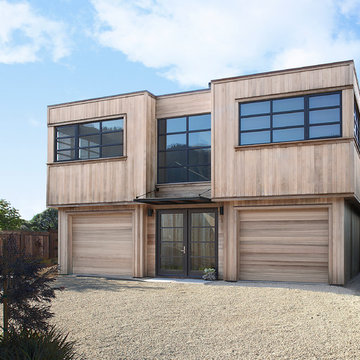
Идея дизайна: трехэтажный, большой, деревянный, коричневый дом в современном стиле с плоской крышей
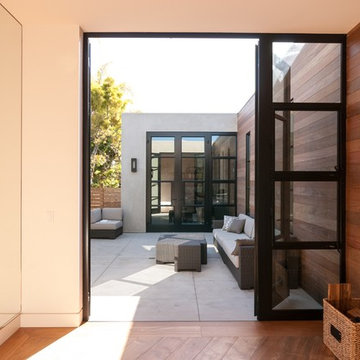
Photo: Tyler Van Stright, JLC Architecture
Architect: JLC Architecture
General Contractor: Naylor Construction
Interior Design: KW Designs
Идея дизайна: одноэтажный, деревянный, коричневый дом среднего размера в стиле модернизм с плоской крышей
Идея дизайна: одноэтажный, деревянный, коричневый дом среднего размера в стиле модернизм с плоской крышей
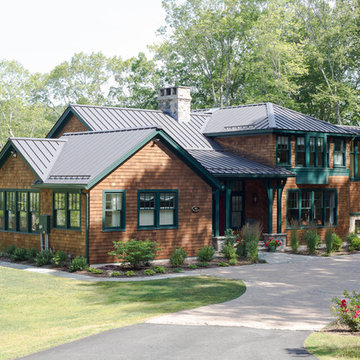
Источник вдохновения для домашнего уюта: огромный, деревянный, коричневый, двухэтажный частный загородный дом в стиле кантри с металлической крышей
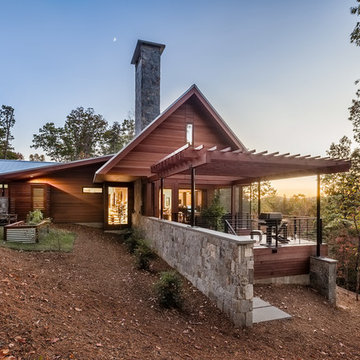
Exterior | Custom home Studio of LS3P ASSOCIATES LTD. | Photo by Inspiro8 Studio.
Идея дизайна: деревянный, большой, двухэтажный, коричневый частный загородный дом в стиле рустика с двускатной крышей и металлической крышей
Идея дизайна: деревянный, большой, двухэтажный, коричневый частный загородный дом в стиле рустика с двускатной крышей и металлической крышей
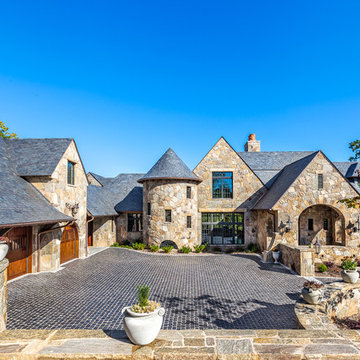
This charming European-inspired home juxtaposes old-world architecture with more contemporary details. The exterior is primarily comprised of granite stonework with limestone accents. The stair turret provides circulation throughout all three levels of the home, and custom iron windows afford expansive lake and mountain views. The interior features custom iron windows, plaster walls, reclaimed heart pine timbers, quartersawn oak floors and reclaimed oak millwork.
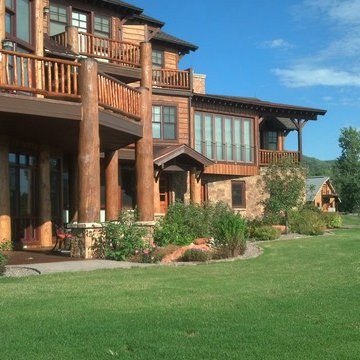
The other beds on the back of the home
Источник вдохновения для домашнего уюта: большой, трехэтажный, деревянный, коричневый частный загородный дом в стиле рустика с двускатной крышей и крышей из гибкой черепицы
Источник вдохновения для домашнего уюта: большой, трехэтажный, деревянный, коричневый частный загородный дом в стиле рустика с двускатной крышей и крышей из гибкой черепицы
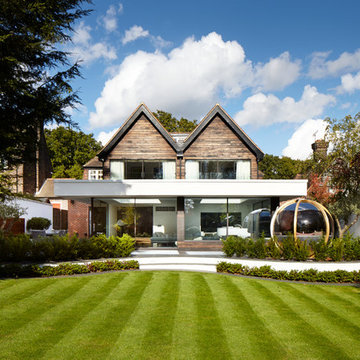
A very specific brief was given with the space to be a very contemporary entertainment area that both complemented the existing garden and house.
На фото: деревянный, коричневый дом среднего размера в современном стиле с двускатной крышей с
На фото: деревянный, коричневый дом среднего размера в современном стиле с двускатной крышей с
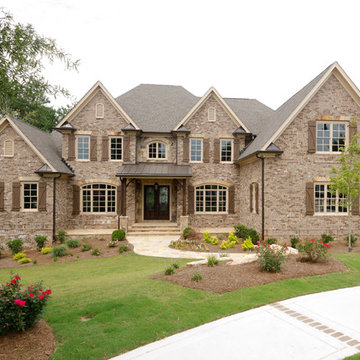
Susan Googe
Пример оригинального дизайна: огромный, трехэтажный, кирпичный, коричневый дом в стиле неоклассика (современная классика) с двускатной крышей
Пример оригинального дизайна: огромный, трехэтажный, кирпичный, коричневый дом в стиле неоклассика (современная классика) с двускатной крышей
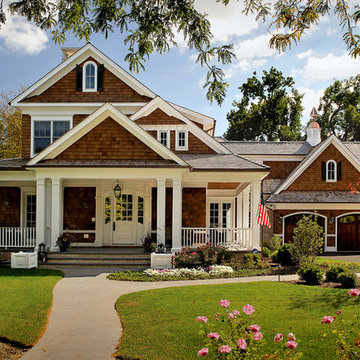
Стильный дизайн: огромный, трехэтажный, деревянный, коричневый дом в морском стиле с двускатной крышей - последний тренд
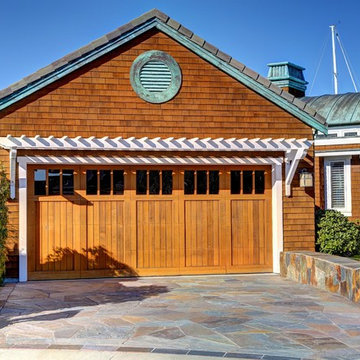
Spectacular 4,656 sqft custom built, 'water front', single level contemporary home with up to 6 bedrooms, 5 baths including a sun filled 15 foot barrel ceiling living-dining-kitchen-family 'great room' plus separate bedroom wings, a large south facing office and family/media room on suite with full bath. Custom built in 2000 and located on an almost half acre ‘cul de sac’ lot with big level lawns, huge slate rear deck, granite built in outdoor kitchen, spa and 220 linear feet of bay front access with straight on marina views and a enormous 100 foot dock.
Don’t miss this rarely available single level, contemporary bay front home you have been looking for and will not be available for long once discovered!
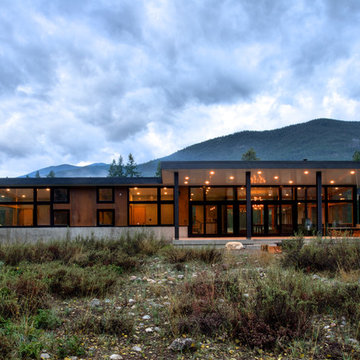
CAST architecture
На фото: одноэтажный, маленький, коричневый дом в современном стиле с комбинированной облицовкой и односкатной крышей для на участке и в саду, охотников
На фото: одноэтажный, маленький, коричневый дом в современном стиле с комбинированной облицовкой и односкатной крышей для на участке и в саду, охотников
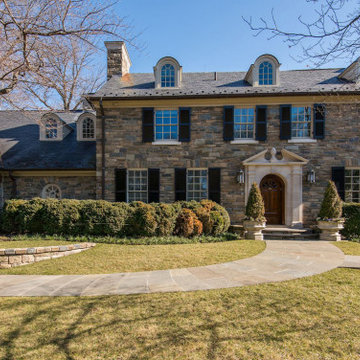
Источник вдохновения для домашнего уюта: большой, коричневый, трехэтажный частный загородный дом в классическом стиле с облицовкой из камня, вальмовой крышей, крышей из гибкой черепицы и коричневой крышей
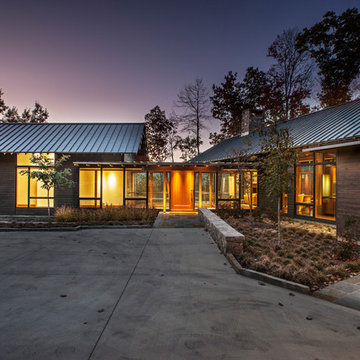
David Dietrich
Стильный дизайн: большой, двухэтажный, деревянный, коричневый частный загородный дом в стиле модернизм с двускатной крышей и металлической крышей - последний тренд
Стильный дизайн: большой, двухэтажный, деревянный, коричневый частный загородный дом в стиле модернизм с двускатной крышей и металлической крышей - последний тренд
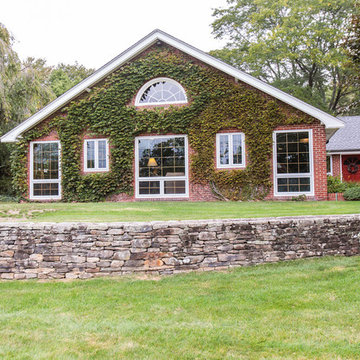
7 Silver Hill Road, Lincoln, MA 01776
Picturesque converted barn residence features 4-bedrooms, 3 baths, pool, three-car carriage house, barn, pond and pastures agriculturally zoned.
http://www.7silverhillroad.com
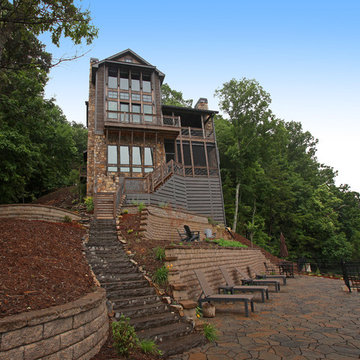
Rear view of the Lake Bluff Lodge showing how we were able to build this wonderful lake home on a very difficult lot.
Свежая идея для дизайна: трехэтажный, коричневый дом среднего размера в стиле рустика с облицовкой из камня - отличное фото интерьера
Свежая идея для дизайна: трехэтажный, коричневый дом среднего размера в стиле рустика с облицовкой из камня - отличное фото интерьера
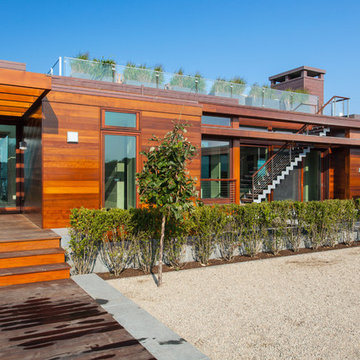
Photographed by Dan Cutrona
Источник вдохновения для домашнего уюта: большой, одноэтажный, деревянный, коричневый дом в стиле модернизм
Источник вдохновения для домашнего уюта: большой, одноэтажный, деревянный, коричневый дом в стиле модернизм
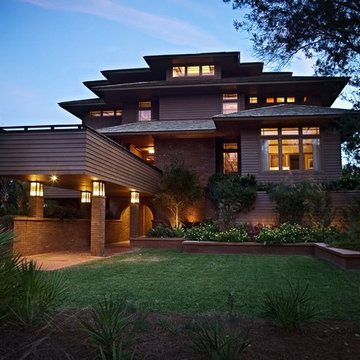
I. Wilson Baker Photography
Источник вдохновения для домашнего уюта: большой, трехэтажный, деревянный, коричневый частный загородный дом в восточном стиле с вальмовой крышей и крышей из гибкой черепицы
Источник вдохновения для домашнего уюта: большой, трехэтажный, деревянный, коричневый частный загородный дом в восточном стиле с вальмовой крышей и крышей из гибкой черепицы
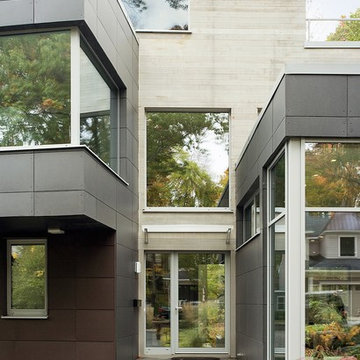
OVERVIEW
Set into a mature Boston area neighborhood, this sophisticated 2900SF home offers efficient use of space, expression through form, and myriad of green features.
MULTI-GENERATIONAL LIVING
Designed to accommodate three family generations, paired living spaces on the first and second levels are architecturally expressed on the facade by window systems that wrap the front corners of the house. Included are two kitchens, two living areas, an office for two, and two master suites.
CURB APPEAL
The home includes both modern form and materials, using durable cedar and through-colored fiber cement siding, permeable parking with an electric charging station, and an acrylic overhang to shelter foot traffic from rain.
FEATURE STAIR
An open stair with resin treads and glass rails winds from the basement to the third floor, channeling natural light through all the home’s levels.
LEVEL ONE
The first floor kitchen opens to the living and dining space, offering a grand piano and wall of south facing glass. A master suite and private ‘home office for two’ complete the level.
LEVEL TWO
The second floor includes another open concept living, dining, and kitchen space, with kitchen sink views over the green roof. A full bath, bedroom and reading nook are perfect for the children.
LEVEL THREE
The third floor provides the second master suite, with separate sink and wardrobe area, plus a private roofdeck.
ENERGY
The super insulated home features air-tight construction, continuous exterior insulation, and triple-glazed windows. The walls and basement feature foam-free cavity & exterior insulation. On the rooftop, a solar electric system helps offset energy consumption.
WATER
Cisterns capture stormwater and connect to a drip irrigation system. Inside the home, consumption is limited with high efficiency fixtures and appliances.
TEAM
Architecture & Mechanical Design – ZeroEnergy Design
Contractor – Aedi Construction
Photos – Eric Roth Photography
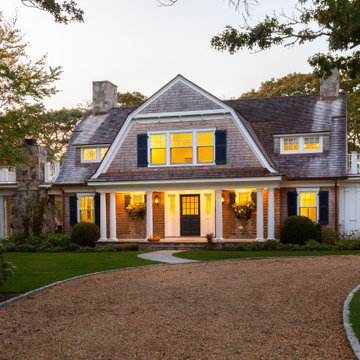
Идея дизайна: двухэтажный, деревянный, коричневый частный загородный дом в морском стиле с мансардной крышей, крышей из гибкой черепицы, коричневой крышей и отделкой дранкой
Красивые коричневые дома – 5 378 фото фасадов класса люкс
7