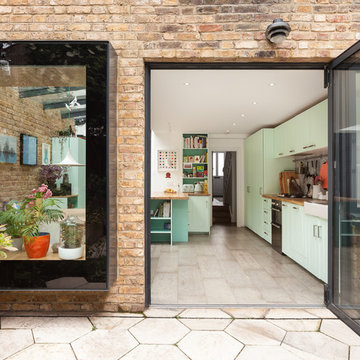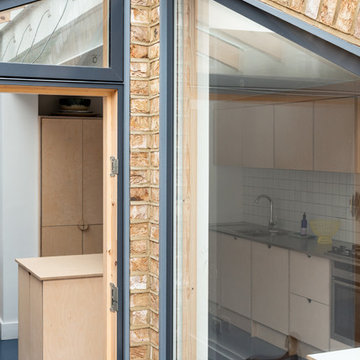Красивые кирпичные таунхаусы – 1 376 фото фасадов
Сортировать:
Бюджет
Сортировать:Популярное за сегодня
21 - 40 из 1 376 фото
1 из 3
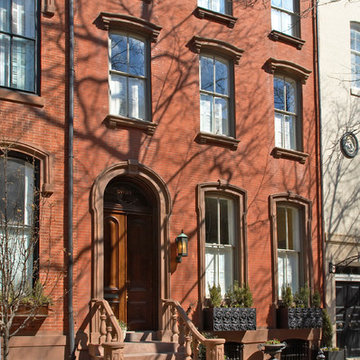
The facade of this 1840's Victorian Townhouse was restored to its original elegance. The front stoop and entry doors were rebuilt as well as the cornice and window details. Interior Design by Barbara Gisel and Mary Macelree.
This 1826 Beacon Hill single-family townhouse received upgrades that were seamlessly integrated into the reproduction Georgian-period interior. feature ceiling exposing the existing rough-hewn timbers of the floor above, and custom-sawn black walnut flooring. Circulation for the new master suite was created by a rotunda element, incorporating arched openings through curving walls to access the different program areas. The client’s antique Chinese screen panels were incorporated into new custom closet casework doors, and all new partitions and casework were blended expertly into the existing wainscot and moldings.

Пример оригинального дизайна: трехэтажный, кирпичный, красный таунхаус в стиле лофт с плоской крышей

The incredible transformation of this South Slope Brooklyn Townhouse - designed and built by reBuild Workshop.
Стильный дизайн: трехэтажный, кирпичный, серый таунхаус среднего размера в современном стиле - последний тренд
Стильный дизайн: трехэтажный, кирпичный, серый таунхаус среднего размера в современном стиле - последний тренд

Свежая идея для дизайна: маленький, кирпичный, бежевый таунхаус в стиле лофт с двускатной крышей и крышей из смешанных материалов для на участке и в саду - отличное фото интерьера
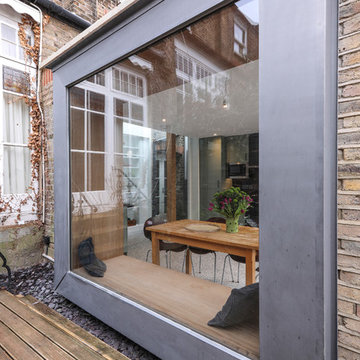
Alex Maguire Photography
One of the nicest thing that can happen as an architect is that a client returns to you because they enjoyed working with us so much the first time round. Having worked on the bathroom in 2016 we were recently asked to look at the kitchen and to advice as to how we could extend into the garden without completely invading the space. We wanted to be able to "sit in the kitchen and still be sitting in the garden".
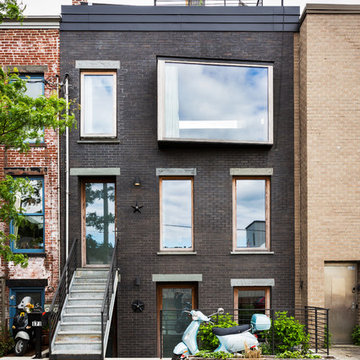
Gut renovation of 1880's townhouse. New vertical circulation and dramatic rooftop skylight bring light deep in to the middle of the house. A new stair to roof and roof deck complete the light-filled vertical volume. Programmatically, the house was flipped: private spaces and bedrooms are on lower floors, and the open plan Living Room, Dining Room, and Kitchen is located on the 3rd floor to take advantage of the high ceiling and beautiful views. A new oversized front window on 3rd floor provides stunning views across New York Harbor to Lower Manhattan.
The renovation also included many sustainable and resilient features, such as the mechanical systems were moved to the roof, radiant floor heating, triple glazed windows, reclaimed timber framing, and lots of daylighting.
All photos: Lesley Unruh http://www.unruhphoto.com/
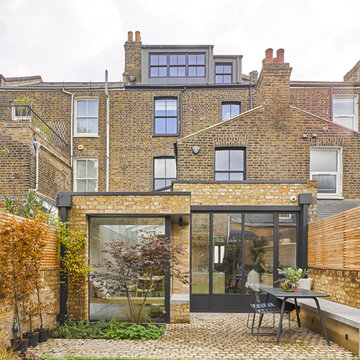
Свежая идея для дизайна: кирпичный таунхаус среднего размера в современном стиле - отличное фото интерьера
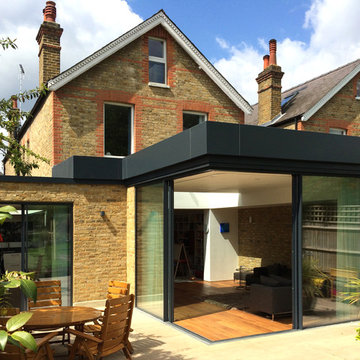
Side and rear kitchen / living / dining room extension in reclaimed London yellow stock brickwork with frameless glazed cantilevering corner, aluminium roof profile and level threshold to patio. 2PM Architects

Proposed rear & side extension and renovation of a 1980’s Ex-council, end of terrace house is West Hampstead, London NW6.
Свежая идея для дизайна: двухэтажный, кирпичный, черный таунхаус среднего размера в современном стиле с плоской крышей и серой крышей - отличное фото интерьера
Свежая идея для дизайна: двухэтажный, кирпичный, черный таунхаус среднего размера в современном стиле с плоской крышей и серой крышей - отличное фото интерьера
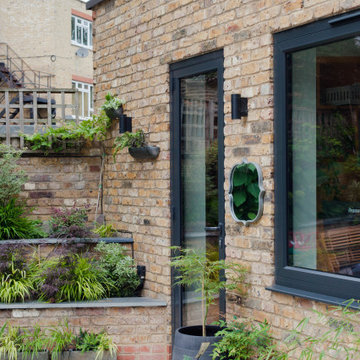
This delightful single-storey extension is the perfect size for the house, the garden and to provide a fantastic home-office room.
Свежая идея для дизайна: одноэтажный, кирпичный таунхаус среднего размера в современном стиле с плоской крышей - отличное фото интерьера
Свежая идея для дизайна: одноэтажный, кирпичный таунхаус среднего размера в современном стиле с плоской крышей - отличное фото интерьера
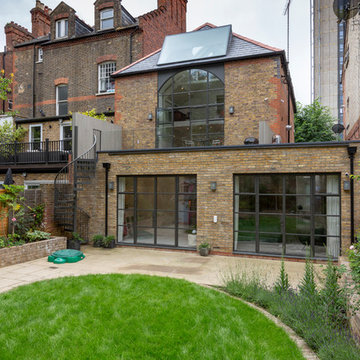
Идея дизайна: двухэтажный, кирпичный, бежевый таунхаус среднего размера в современном стиле с вальмовой крышей
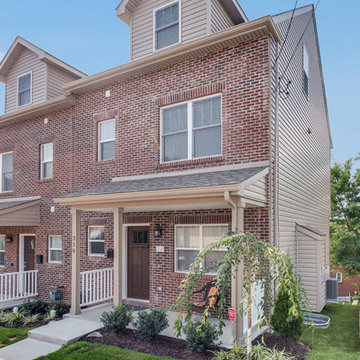
Свежая идея для дизайна: трехэтажный, кирпичный, красный таунхаус среднего размера в классическом стиле с вальмовой крышей и крышей из гибкой черепицы - отличное фото интерьера
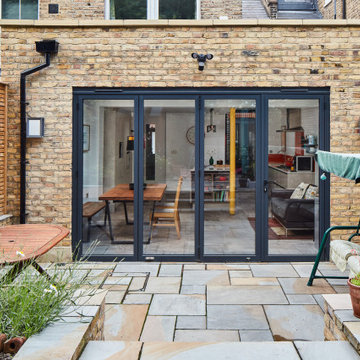
Sliding Folding doors unify the inside and outside of the property making the best use of the space.
Пример оригинального дизайна: маленький, одноэтажный, кирпичный таунхаус в современном стиле с плоской крышей для на участке и в саду
Пример оригинального дизайна: маленький, одноэтажный, кирпичный таунхаус в современном стиле с плоской крышей для на участке и в саду

The renovation and rear extension to a lower ground floor of a 4 storey Victorian Terraced house in Hampstead Conservation Area.
Пример оригинального дизайна: маленький, четырехэтажный, кирпичный таунхаус в викторианском стиле с двускатной крышей, черепичной крышей и черной крышей для на участке и в саду
Пример оригинального дизайна: маленький, четырехэтажный, кирпичный таунхаус в викторианском стиле с двускатной крышей, черепичной крышей и черной крышей для на участке и в саду
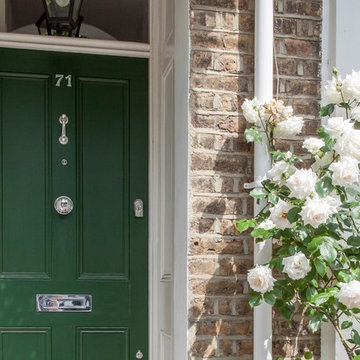
Earl Smith Photography
Пример оригинального дизайна: маленький, двухэтажный, кирпичный таунхаус в викторианском стиле для на участке и в саду
Пример оригинального дизайна: маленький, двухэтажный, кирпичный таунхаус в викторианском стиле для на участке и в саду
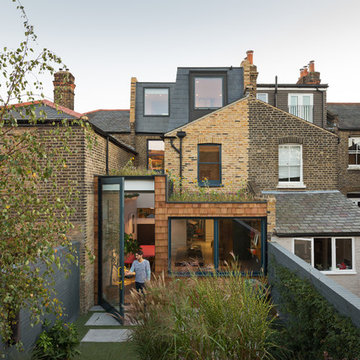
Adam Scott
Стильный дизайн: одноэтажный, кирпичный, бежевый таунхаус среднего размера в современном стиле - последний тренд
Стильный дизайн: одноэтажный, кирпичный, бежевый таунхаус среднего размера в современном стиле - последний тренд
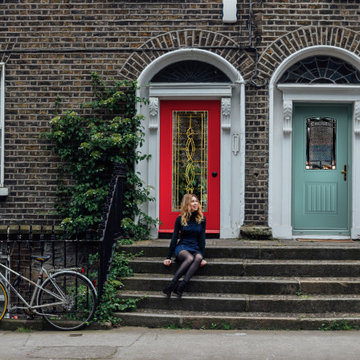
Enhance your home, even in the city! This Red Belleville Smooth Door Full Lite with Panama Glass is bold and allows for natural light to brighten your home. Also, the Blue Belleville Smooth 1 Panel Plank Door Half Lite Camber Top with Element Glass brings in a fun pop of color and gives you a little more privacy than the other door. Explore your options with us!
.
.
.
Blue Door: BLS-107-328-1P
Red Door: BLS-122-724-X
Красивые кирпичные таунхаусы – 1 376 фото фасадов
2
