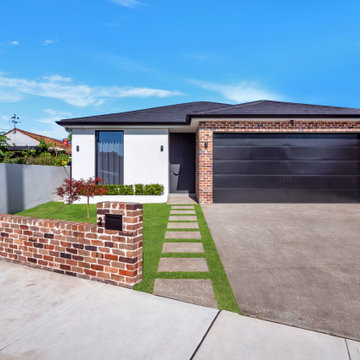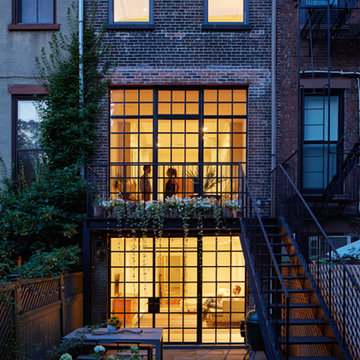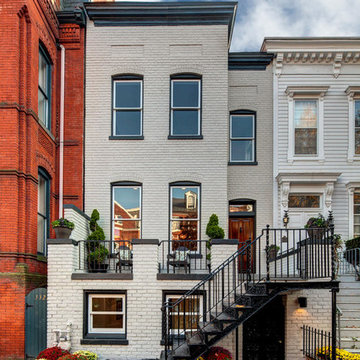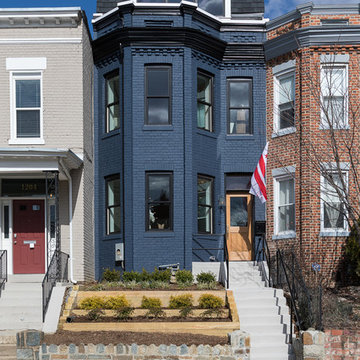Красивые кирпичные таунхаусы – 1 376 фото фасадов
Сортировать:
Бюджет
Сортировать:Популярное за сегодня
161 - 180 из 1 376 фото
1 из 3
This 1826 Beacon Hill single-family townhouse received upgrades that were seamlessly integrated into the reproduction Georgian-period interior. feature ceiling exposing the existing rough-hewn timbers of the floor above, and custom-sawn black walnut flooring. Circulation for the new master suite was created by a rotunda element, incorporating arched openings through curving walls to access the different program areas. The client’s antique Chinese screen panels were incorporated into new custom closet casework doors, and all new partitions and casework were blended expertly into the existing wainscot and moldings.
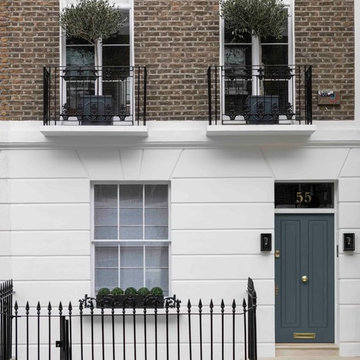
Chelsea townhouse renovation. Extension and full renovation. Grade 2 listed property.
Interiors by: Joanna Beavan
Photo by: Nathalie priem
На фото: трехэтажный, кирпичный таунхаус среднего размера в классическом стиле с двускатной крышей с
На фото: трехэтажный, кирпичный таунхаус среднего размера в классическом стиле с двускатной крышей с
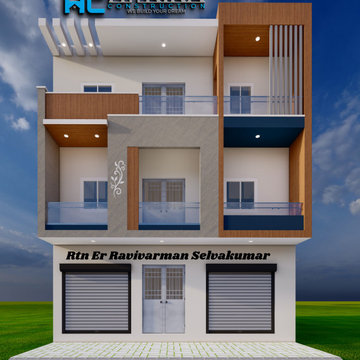
Пример оригинального дизайна: большой, двухэтажный, кирпичный таунхаус в стиле модернизм с плоской крышей и металлической крышей
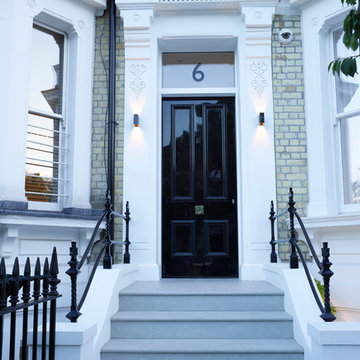
The property had been extensively 'chopped and changed' over the years, including various 1970s accretions. The opportunity therefore existed, planning permitting, for a complete internal rebuild. This was grasped to the full, and only the front facade and roof now remain of the original.
Photography: Rachael Smith
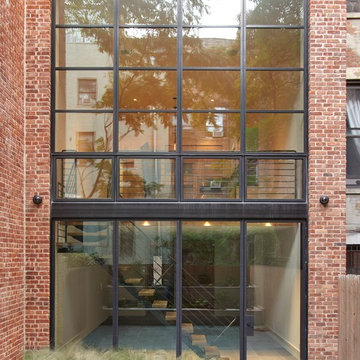
Jason Schmidt
На фото: кирпичный, красный таунхаус в современном стиле с
На фото: кирпичный, красный таунхаус в современном стиле с
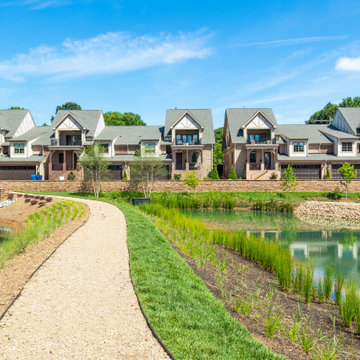
На фото: двухэтажный, кирпичный, красный таунхаус среднего размера в классическом стиле с двускатной крышей и крышей из гибкой черепицы с
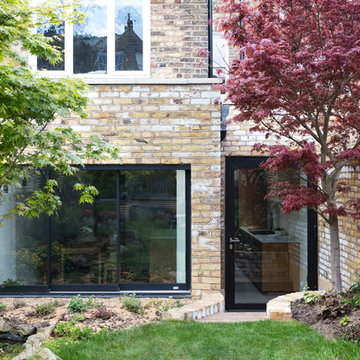
London yellow stock bricks blend the side and rear extensions in to the original house. The large picture window and door bring the garden right i to the new space.
Photo: Nathalie Priem
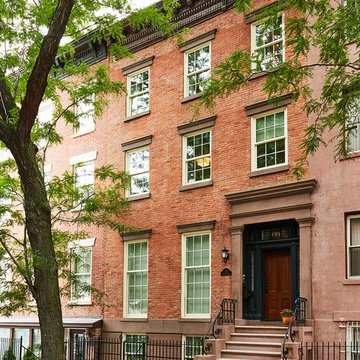
На фото: трехэтажный, кирпичный, красный таунхаус с плоской крышей
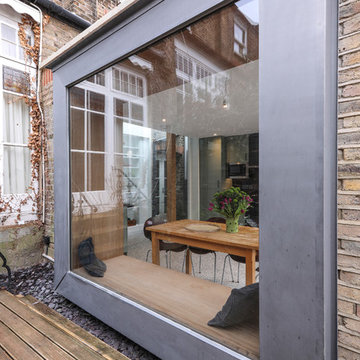
Alex Maguire Photography
One of the nicest thing that can happen as an architect is that a client returns to you because they enjoyed working with us so much the first time round. Having worked on the bathroom in 2016 we were recently asked to look at the kitchen and to advice as to how we could extend into the garden without completely invading the space. We wanted to be able to "sit in the kitchen and still be sitting in the garden".
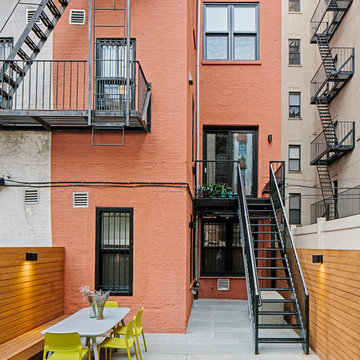
Photo: Sean Litchfield
Идея дизайна: трехэтажный, кирпичный, красный таунхаус среднего размера в стиле неоклассика (современная классика)
Идея дизайна: трехэтажный, кирпичный, красный таунхаус среднего размера в стиле неоклассика (современная классика)
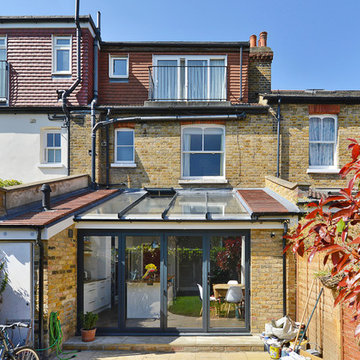
На фото: трехэтажный, кирпичный, коричневый таунхаус среднего размера в современном стиле с плоской крышей и крышей из смешанных материалов
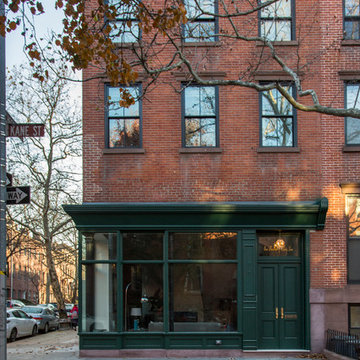
When this former butcher shop became available for sale in 2012, the new owner saw an opportunity to restore the property, aiming to convert it into a beautiful townhome incorporating modern amenities and industrial finishes with an eye toward historic preservation. A key factor in that preservation was not only retaining the home's architectural storefront windows, a requirement due to the location within a Historic District, but also their careful repair and restoration.
An ARDA for Renovation Design goes to
Dixon Projects
Design: Dixon Projects
From: New York, New York
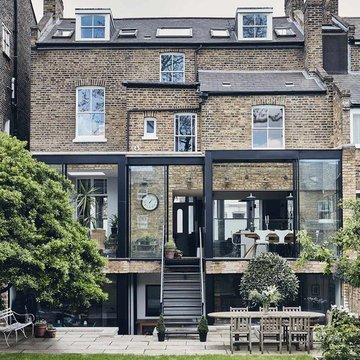
This rear extension saw the installation of minimal windows® sliding doors with a clever addition of frameless glass balustrades to act as a safety barrier when the sliding doors were open.
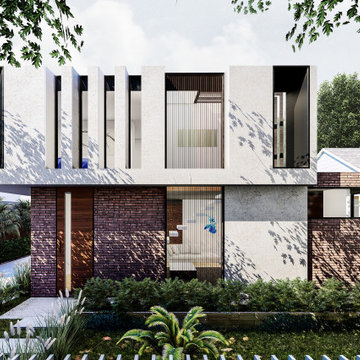
A brand new contemporary 3 unit Townhouses.
The front facade classic brick reflects the neighborhood character in the suburb, perfectly blending with concrete white render creating a timeless Architecture exterior.
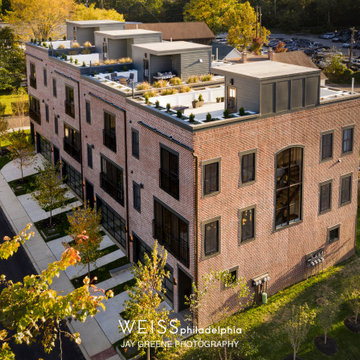
Exterior shot of Industrial chic townhome with rooftop deck.
Свежая идея для дизайна: трехэтажный, кирпичный таунхаус в стиле лофт с плоской крышей - отличное фото интерьера
Свежая идея для дизайна: трехэтажный, кирпичный таунхаус в стиле лофт с плоской крышей - отличное фото интерьера
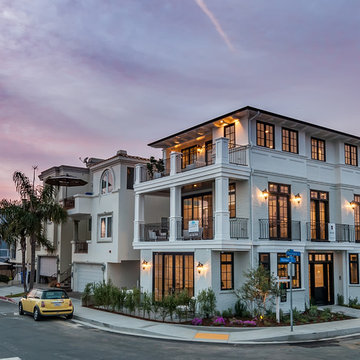
Идея дизайна: большой, трехэтажный, кирпичный, белый таунхаус в стиле неоклассика (современная классика)
Красивые кирпичные таунхаусы – 1 376 фото фасадов
9
