Красивые кирпичные, разноцветные дома – 1 731 фото фасадов
Сортировать:
Бюджет
Сортировать:Популярное за сегодня
161 - 180 из 1 731 фото
1 из 3

The driving force behind this design was the blade wall to the ground floor street elevation, which concealed the house's functionality, leaving an element of mystery whilst featuring decorative patterns within the brickwork.
– DGK Architects
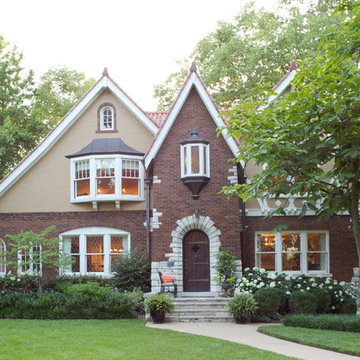
Emily Minton Redfield
На фото: большой, трехэтажный, кирпичный, разноцветный дом в классическом стиле с двускатной крышей с
На фото: большой, трехэтажный, кирпичный, разноцветный дом в классическом стиле с двускатной крышей с
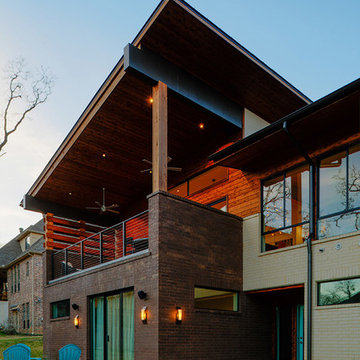
Rear exterior
Источник вдохновения для домашнего уюта: кирпичный, разноцветный частный загородный дом среднего размера в стиле модернизм с разными уровнями, односкатной крышей и металлической крышей
Источник вдохновения для домашнего уюта: кирпичный, разноцветный частный загородный дом среднего размера в стиле модернизм с разными уровнями, односкатной крышей и металлической крышей
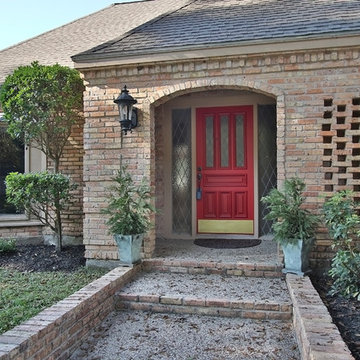
Идея дизайна: одноэтажный, кирпичный, разноцветный частный загородный дом среднего размера в классическом стиле с крышей из гибкой черепицы
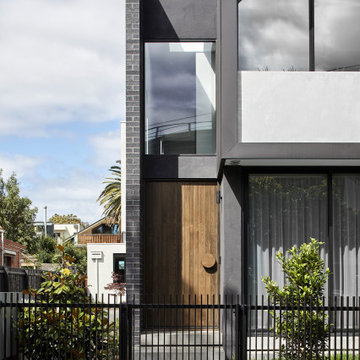
Пример оригинального дизайна: трехэтажный, кирпичный, разноцветный таунхаус среднего размера в стиле модернизм с плоской крышей, металлической крышей и черной крышей
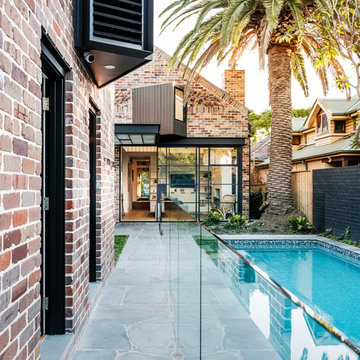
View past the garage/poolhouse at the rear of the site through the new addition towards the entry and the old part
На фото: двухэтажный, кирпичный, разноцветный частный загородный дом среднего размера в современном стиле с двускатной крышей и металлической крышей
На фото: двухэтажный, кирпичный, разноцветный частный загородный дом среднего размера в современном стиле с двускатной крышей и металлической крышей
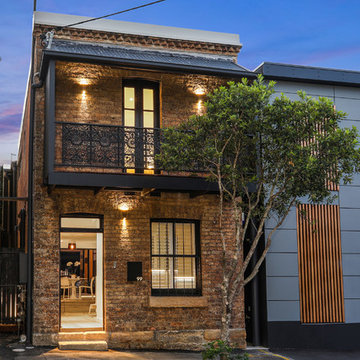
The original facade that needed to be maintained under heritage law. To the right we have the new side of the duplex we built. Everything besides the three walls of the left buildings facade are virtually new.
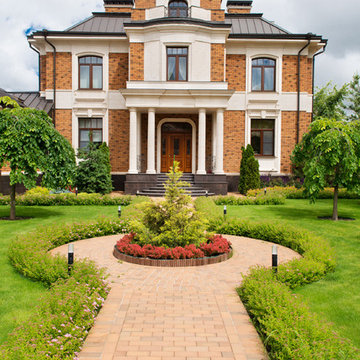
От проекта до полной реализации. Фотограф Александр Камачкин.
Источник вдохновения для домашнего уюта: большой, кирпичный, разноцветный частный загородный дом в классическом стиле с разными уровнями, мансардной крышей и металлической крышей
Источник вдохновения для домашнего уюта: большой, кирпичный, разноцветный частный загородный дом в классическом стиле с разными уровнями, мансардной крышей и металлической крышей
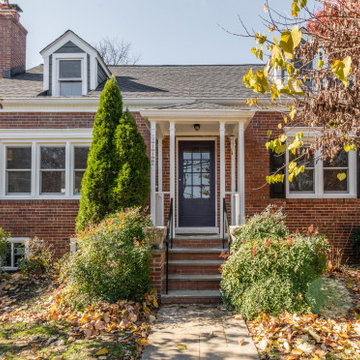
After deciding to age-in-place and encountering physical limitations, the clients wanted to create single level living in their Arlington Cape Cod home, where they have lived for 27 years. They wanted an open, light-filled space for themselves and for entertaining, space to put often-used items that had been relegated to the basement and leave the 2nd floor as-is for guests, all while maintaining the integrity of the exterior style and interior character of their 1946 home and neighborhood.
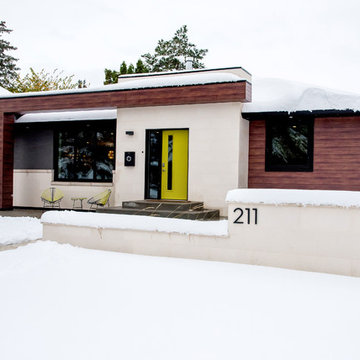
D & M Images
На фото: большой, одноэтажный, кирпичный, разноцветный дом в стиле ретро с вальмовой крышей с
На фото: большой, одноэтажный, кирпичный, разноцветный дом в стиле ретро с вальмовой крышей с
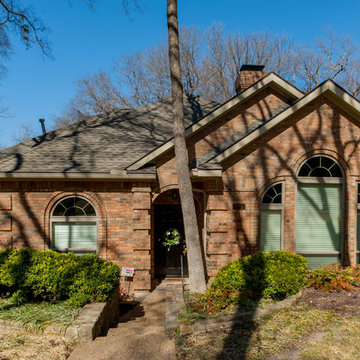
На фото: одноэтажный, кирпичный, разноцветный частный загородный дом среднего размера в классическом стиле с крышей из гибкой черепицы
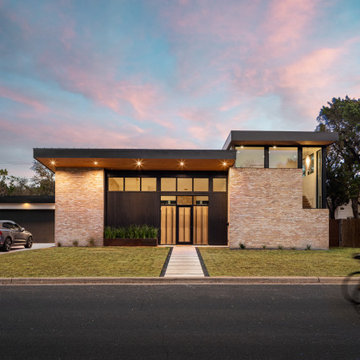
Свежая идея для дизайна: большой, двухэтажный, кирпичный, разноцветный частный загородный дом в стиле ретро с крышей-бабочкой, металлической крышей, черной крышей и отделкой доской с нащельником - отличное фото интерьера
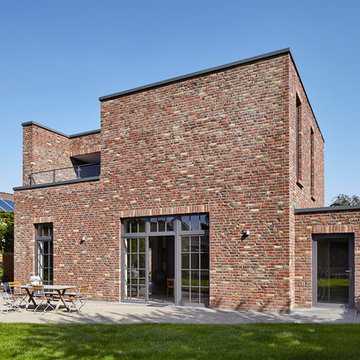
http://www.liobaschneider.de/
Свежая идея для дизайна: двухэтажный, кирпичный, разноцветный частный загородный дом среднего размера в стиле лофт с плоской крышей - отличное фото интерьера
Свежая идея для дизайна: двухэтажный, кирпичный, разноцветный частный загородный дом среднего размера в стиле лофт с плоской крышей - отличное фото интерьера
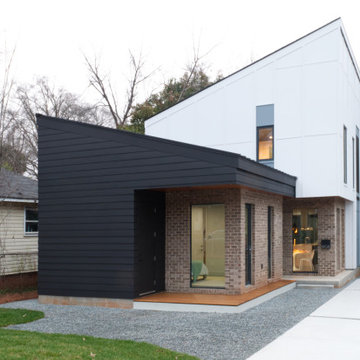
Свежая идея для дизайна: двухэтажный, кирпичный, разноцветный частный загородный дом среднего размера в стиле модернизм с односкатной крышей и крышей из смешанных материалов - отличное фото интерьера
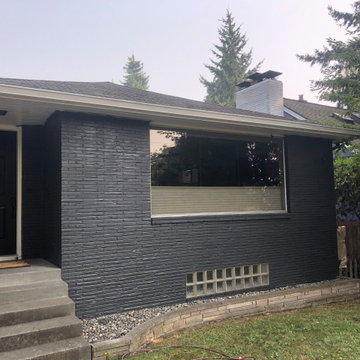
На фото: маленький, одноэтажный, кирпичный, разноцветный частный загородный дом в стиле модернизм с отделкой доской с нащельником для на участке и в саду
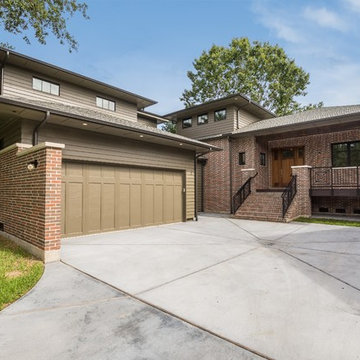
A modern mid century custom home design from exterior to interior has a focus on liveability while creating inviting spaces throughout the home. The Master suite beckons you to spend time in the spa-like oasis, while the kitchen, dining and living room areas are open and inviting.
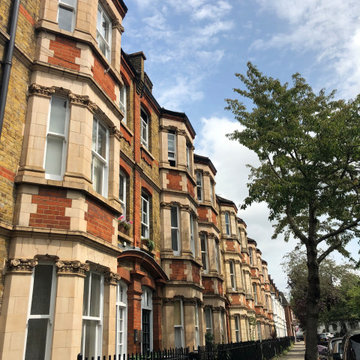
Идея дизайна: двухэтажный, кирпичный, разноцветный таунхаус среднего размера в классическом стиле с двускатной крышей и черепичной крышей
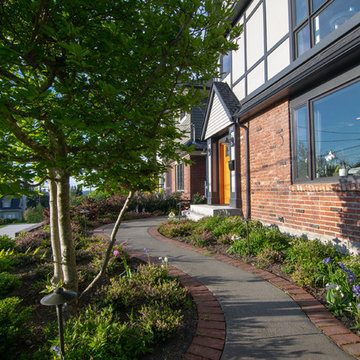
The front walkway up to the home, carefully landscaped to highlight the house and provide some layering to the experience of walking up to the front door. The expansive windows bring warm western light into the living room. The brick was from the original 1929 house
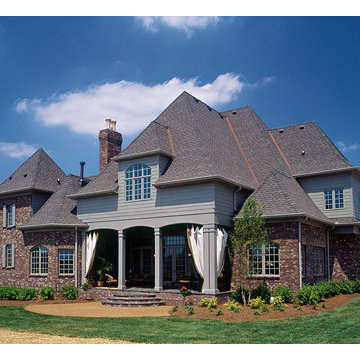
Home built by Hughes Edwards Builders. John Schweikert Photography
Источник вдохновения для домашнего уюта: двухэтажный, кирпичный, разноцветный дом среднего размера в классическом стиле с вальмовой крышей
Источник вдохновения для домашнего уюта: двухэтажный, кирпичный, разноцветный дом среднего размера в классическом стиле с вальмовой крышей
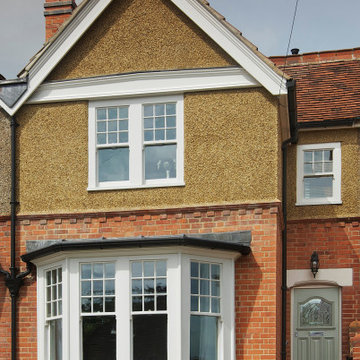
Built circa. 1910, this Edwardian terrace had been left unkempt, uncared for and was filled to the rafters with hoarded items. Decades lack of maintenance, poor quality additions and repairs meant this property required a complete top to toe renovation.
Brief for the exterior was to repair as required but retain the original character, we did this by specifying wood sash windows and doors, renewing the pebble dash, renewing all woodwork with wood, using cast iron effect guttering, renovating the stone lintels and repointing the whole property with lime mortar.
We elected not to replace some of the timber detailing to simplify the appearance.
Красивые кирпичные, разноцветные дома – 1 731 фото фасадов
9