Красивые кирпичные, разноцветные дома – 1 731 фото фасадов
Сортировать:
Бюджет
Сортировать:Популярное за сегодня
81 - 100 из 1 731 фото
1 из 3
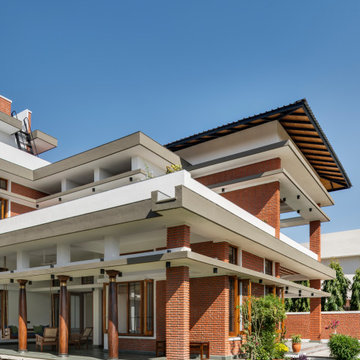
#thevrindavanproject
ranjeet.mukherjee@gmail.com thevrindavanproject@gmail.com
https://www.facebook.com/The.Vrindavan.Project
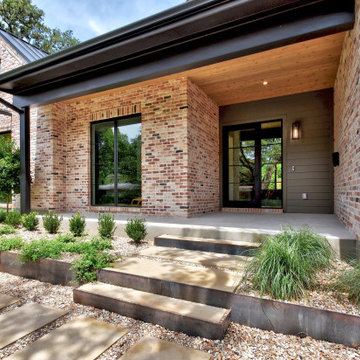
На фото: большой, двухэтажный, кирпичный, разноцветный дом в стиле модернизм с металлической крышей и отделкой планкеном с
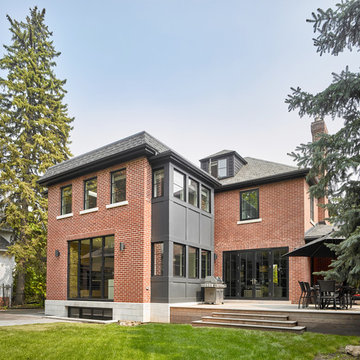
Nestled within an established west-end enclave, this transformation is both contemporary yet traditional—in keeping with the surrounding neighbourhood's aesthetic. A family home is refreshed with a spacious master suite, large, bright kitchen suitable for both casual gatherings and entertaining, and a sizeable rear addition. The kitchen's crisp, clean palette is the perfect neutral foil for the handmade backsplash, and generous floor-to-ceiling windows provide a vista to the lush green yard and onto the Humber ravine. The rear 2-storey addition is blended seamlessly with the existing home, revealing a new master suite bedroom and sleek ensuite with bold blue tiling. Two additional additional bedrooms were refreshed to update juvenile kids' rooms to more mature finishes and furniture—appropriate for young adults.
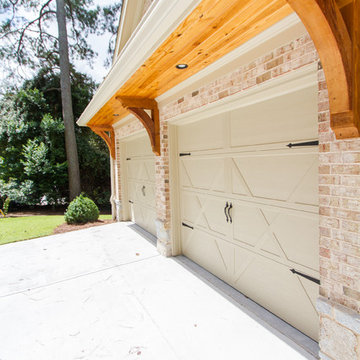
Свежая идея для дизайна: двухэтажный, кирпичный, разноцветный дом среднего размера в современном стиле с двускатной крышей - отличное фото интерьера
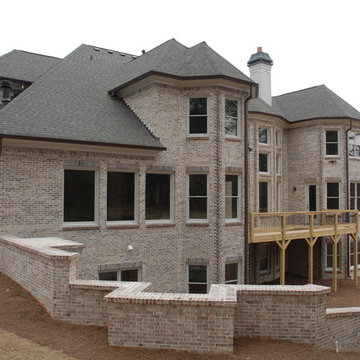
Пример оригинального дизайна: большой, двухэтажный, кирпичный, разноцветный частный загородный дом в классическом стиле с полувальмовой крышей и крышей из гибкой черепицы
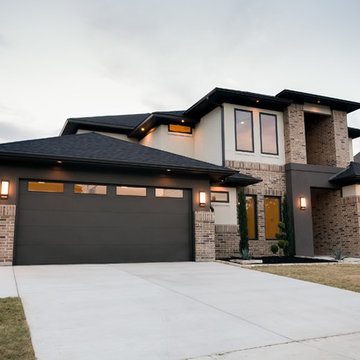
Ariana with ANM Photography. www.anmphoto.com
Источник вдохновения для домашнего уюта: большой, двухэтажный, кирпичный, разноцветный частный загородный дом в стиле модернизм с полувальмовой крышей и металлической крышей
Источник вдохновения для домашнего уюта: большой, двухэтажный, кирпичный, разноцветный частный загородный дом в стиле модернизм с полувальмовой крышей и металлической крышей
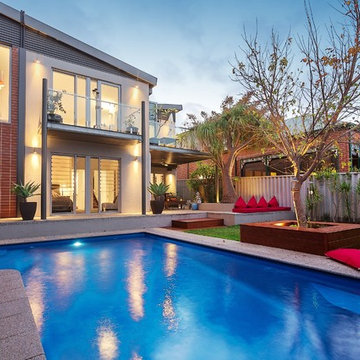
photography by Tim Stiles
Идея дизайна: большой, двухэтажный, кирпичный, разноцветный частный загородный дом в современном стиле с плоской крышей и металлической крышей
Идея дизайна: большой, двухэтажный, кирпичный, разноцветный частный загородный дом в современном стиле с плоской крышей и металлической крышей
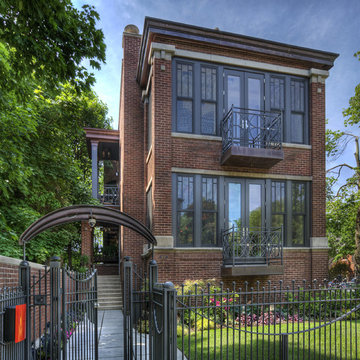
Exterior front entrance revealing emphasis on the custom entry sequence, windows and balconies. Peter Bosy Photography.
На фото: кирпичный, трехэтажный, большой, разноцветный частный загородный дом в классическом стиле с плоской крышей и крышей из смешанных материалов
На фото: кирпичный, трехэтажный, большой, разноцветный частный загородный дом в классическом стиле с плоской крышей и крышей из смешанных материалов
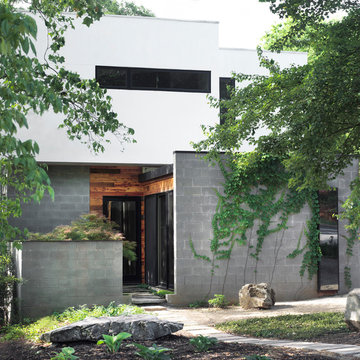
Fredrik Brauer
На фото: большой, двухэтажный, кирпичный, разноцветный частный загородный дом в стиле модернизм с плоской крышей, металлической крышей и черной крышей с
На фото: большой, двухэтажный, кирпичный, разноцветный частный загородный дом в стиле модернизм с плоской крышей, металлической крышей и черной крышей с
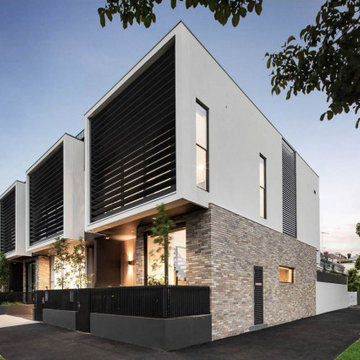
На фото: трехэтажный, кирпичный, разноцветный таунхаус среднего размера в стиле модернизм с плоской крышей, металлической крышей и черной крышей

Источник вдохновения для домашнего уюта: большой, одноэтажный, кирпичный, разноцветный частный загородный дом в стиле модернизм с плоской крышей
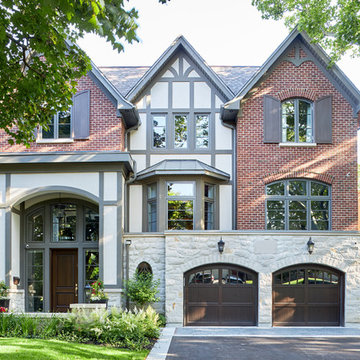
Пример оригинального дизайна: двухэтажный, кирпичный, разноцветный частный загородный дом в стиле неоклассика (современная классика) с полувальмовой крышей и крышей из гибкой черепицы
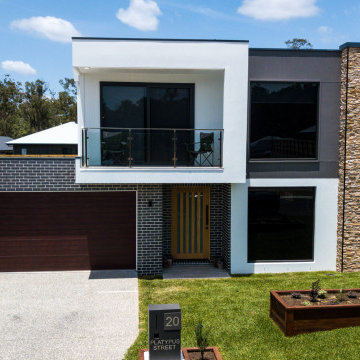
Источник вдохновения для домашнего уюта: двухэтажный, кирпичный, разноцветный частный загородный дом в стиле модернизм с плоской крышей, металлической крышей и белой крышей
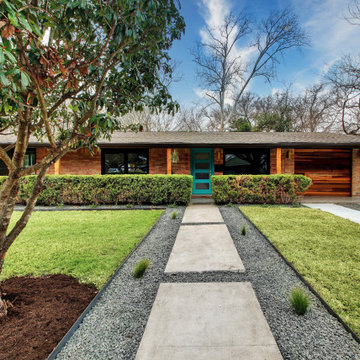
Exterior of a mid-century bungalow with water-wise landscaping in Austin, Texas
Источник вдохновения для домашнего уюта: большой, одноэтажный, кирпичный, разноцветный частный загородный дом в стиле ретро с двускатной крышей, крышей из гибкой черепицы, серой крышей и отделкой доской с нащельником
Источник вдохновения для домашнего уюта: большой, одноэтажный, кирпичный, разноцветный частный загородный дом в стиле ретро с двускатной крышей, крышей из гибкой черепицы, серой крышей и отделкой доской с нащельником
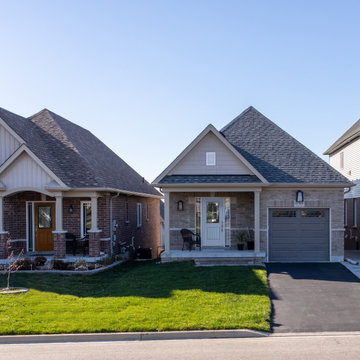
Wow everyone with your front door upgrades. Living in a neighborhood with similar homes, find a way to stand out with your front door.
Left Front Door: Belleville Smooth 1 Panel Plank Door Half Lite with Artisan Glass (BLS-106-26-1P)
Right Front Door: Belleville Fir Textured 2 Panel Door Half Lite with Tanglewood Glass (BFT-106-926-2)
Check out our door options at ELandELWoodProducts.com
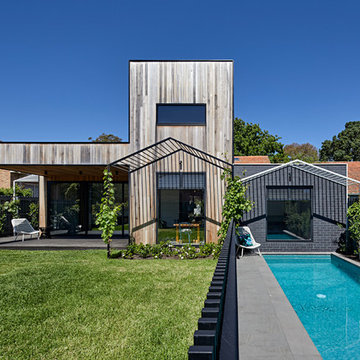
Tatjana Plitt
На фото: одноэтажный, разноцветный, кирпичный частный загородный дом в современном стиле с плоской крышей с
На фото: одноэтажный, разноцветный, кирпичный частный загородный дом в современном стиле с плоской крышей с
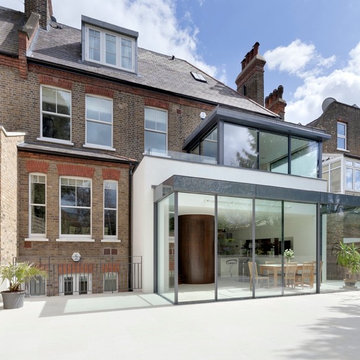
The extension, situated half a level beneath the main living floors, provides the addition space required for a large modern kitchen/dining area at the lower level and a 'media room' above. It also generally connects the house with the re-landscaped garden and terrace.
Photography: Bruce Hemming
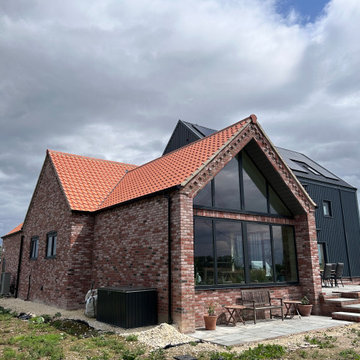
The brief for Owl House was to design a new build house on a remote parcel of land where previously stood a modest farmstead. The client wanted a well insulated home that was efficient and cost effective to run. My concept of for the design was to produce a modern version of traditional looking farmstead buildings utilising a palette of old and new materials whilst introducing some of the latest technology to the fabric of the build and mechanical systems. The whole site is situated in a Floodzone so ground floor levels had to be raised in the first instance, so keeping the 3 storey 'barn effect' building modest in the landscape was challenging, however the finished product does stand well and received positive comments from the planning officers.
I secured planning permission and produced detailed Building Regulations drawing that provided a specification well above the norm. The client project managed the build himself, working to a detailed cost estimate and ongoing support and consultancy from myself. This has to be the most enjoyable project I have had the privilege to work on to date.
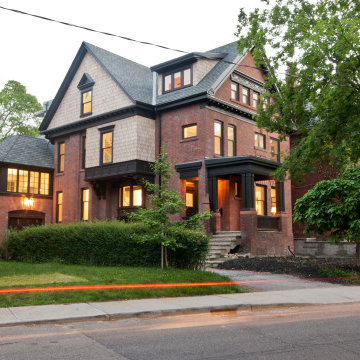
Идея дизайна: трехэтажный, кирпичный, разноцветный частный загородный дом с плоской крышей, серой крышей и отделкой дранкой
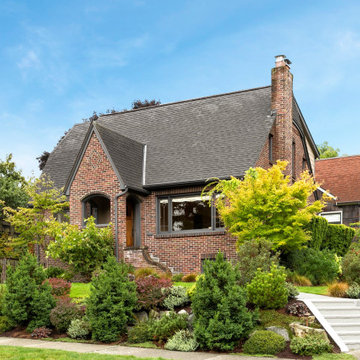
Experience the magic of old-world meeting new in this magnificent 1926 Tudor.
Источник вдохновения для домашнего уюта: большой, двухэтажный, кирпичный, разноцветный частный загородный дом в стиле неоклассика (современная классика)
Источник вдохновения для домашнего уюта: большой, двухэтажный, кирпичный, разноцветный частный загородный дом в стиле неоклассика (современная классика)
Красивые кирпичные, разноцветные дома – 1 731 фото фасадов
5