Красивые кирпичные, разноцветные дома – 1 731 фото фасадов
Сортировать:
Бюджет
Сортировать:Популярное за сегодня
201 - 220 из 1 731 фото
1 из 3
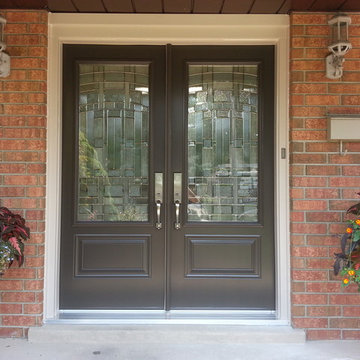
На фото: двухэтажный, кирпичный, разноцветный частный загородный дом среднего размера в классическом стиле с
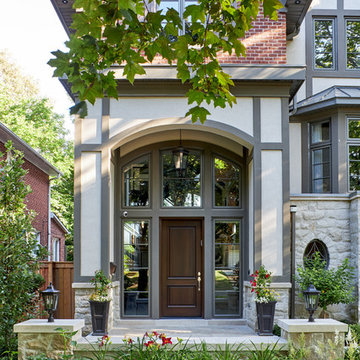
На фото: двухэтажный, кирпичный, разноцветный частный загородный дом в стиле неоклассика (современная классика) с полувальмовой крышей и крышей из гибкой черепицы с
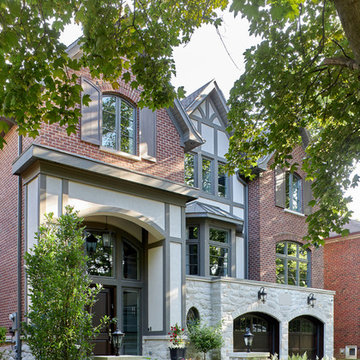
Пример оригинального дизайна: двухэтажный, кирпичный, разноцветный частный загородный дом в стиле неоклассика (современная классика) с полувальмовой крышей и крышей из гибкой черепицы
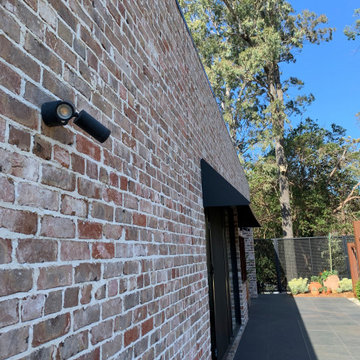
Reclaimed Aged Red Brickwork by San Selmo Bricks. Colorbond - Monument Matt - Cladding - Modern Home
Источник вдохновения для домашнего уюта: большой, двухэтажный, кирпичный, разноцветный частный загородный дом в стиле модернизм с плоской крышей, металлической крышей, черной крышей и отделкой доской с нащельником
Источник вдохновения для домашнего уюта: большой, двухэтажный, кирпичный, разноцветный частный загородный дом в стиле модернизм с плоской крышей, металлической крышей, черной крышей и отделкой доской с нащельником
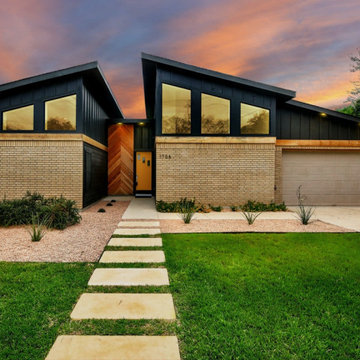
На фото: маленький, одноэтажный, кирпичный, разноцветный частный загородный дом в стиле модернизм с отделкой доской с нащельником для на участке и в саду
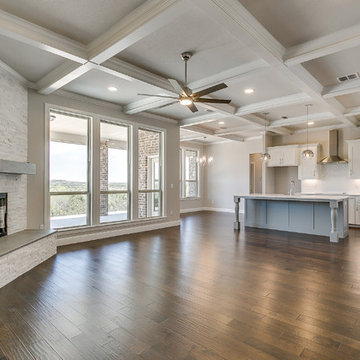
Here in the top of the hill country, clients are looking for a transitional look with great empty nester function. Many buyers have sold ranches and want to move to brand new homes. Ann Bridgman of Just the Thing Decorating chose finishes for these Le Paris spec homes.
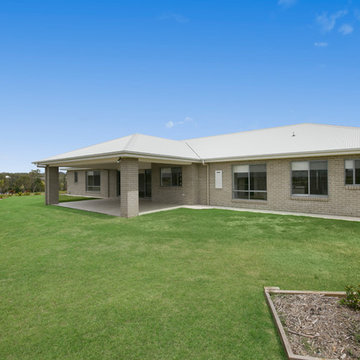
Rear view of Sinclair 38 acreage home
Идея дизайна: огромный, одноэтажный, кирпичный, разноцветный частный загородный дом в стиле модернизм с металлической крышей
Идея дизайна: огромный, одноэтажный, кирпичный, разноцветный частный загородный дом в стиле модернизм с металлической крышей
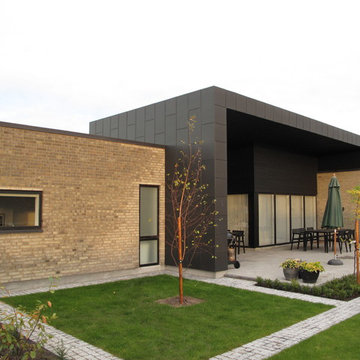
На фото: кирпичный, разноцветный дом среднего размера в стиле модернизм с плоской крышей
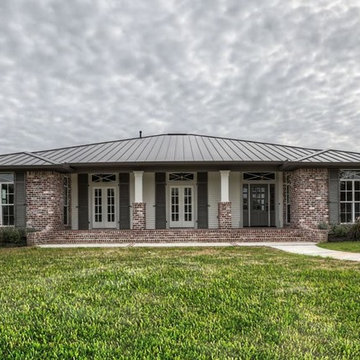
Стильный дизайн: одноэтажный, кирпичный, разноцветный частный загородный дом среднего размера в классическом стиле с вальмовой крышей и металлической крышей - последний тренд
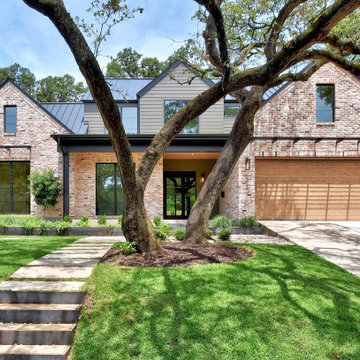
Пример оригинального дизайна: большой, двухэтажный, кирпичный, разноцветный частный загородный дом в стиле модернизм с металлической крышей, черной крышей и отделкой планкеном
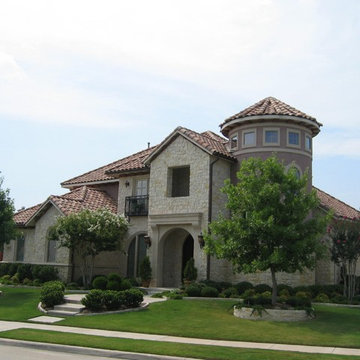
Boral Concrete Tile Roof - Tejas Espania Blend
Идея дизайна: большой, одноэтажный, кирпичный, разноцветный частный загородный дом в классическом стиле с вальмовой крышей и черепичной крышей
Идея дизайна: большой, одноэтажный, кирпичный, разноцветный частный загородный дом в классическом стиле с вальмовой крышей и черепичной крышей
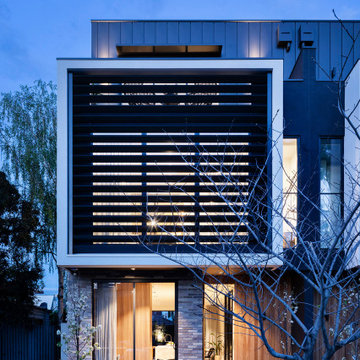
На фото: трехэтажный, кирпичный, разноцветный таунхаус среднего размера в стиле модернизм с плоской крышей, металлической крышей и черной крышей с
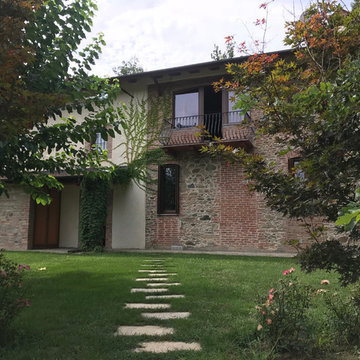
da un rudere abbandonato, composto da qualche pietra, alcuni mattoni e poche travi di legno, abbiamo progettato, ricostruito ed arredato una cascina funzionale ad una famiglia.
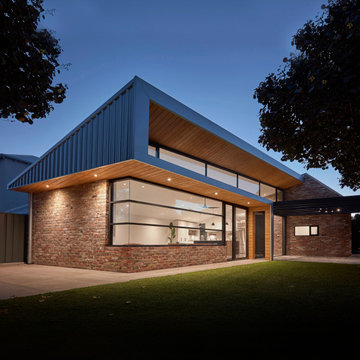
Sharp House Rear Yard View
Источник вдохновения для домашнего уюта: маленький, одноэтажный, кирпичный, разноцветный частный загородный дом в стиле модернизм с односкатной крышей, металлической крышей и серой крышей для на участке и в саду
Источник вдохновения для домашнего уюта: маленький, одноэтажный, кирпичный, разноцветный частный загородный дом в стиле модернизм с односкатной крышей, металлической крышей и серой крышей для на участке и в саду
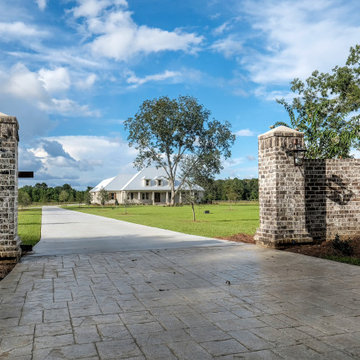
Bevolo lanterns make a stunning first impression at this brick entry gate.
На фото: большой, двухэтажный, кирпичный, разноцветный частный загородный дом в классическом стиле с металлической крышей с
На фото: большой, двухэтажный, кирпичный, разноцветный частный загородный дом в классическом стиле с металлической крышей с
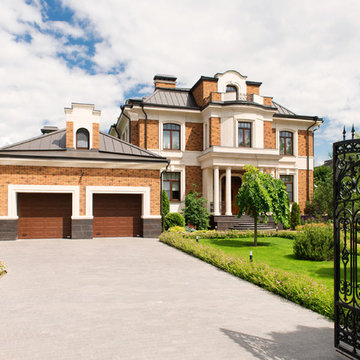
Выполняем работы от проекта до полной реализации. Все работы выполнены нашими специалистами, и сложная кровля, и монолитные работы, лицевая и фасадная отделка, инженерные сети. Фотограф Александр Камачкин.
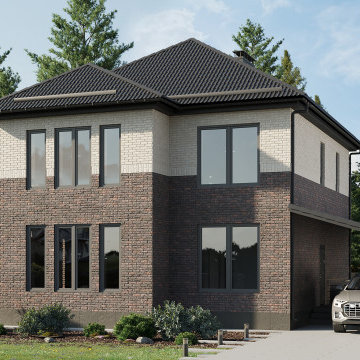
На фото: двухэтажный, кирпичный, разноцветный частный загородный дом среднего размера в современном стиле с вальмовой крышей, металлической крышей и серой крышей
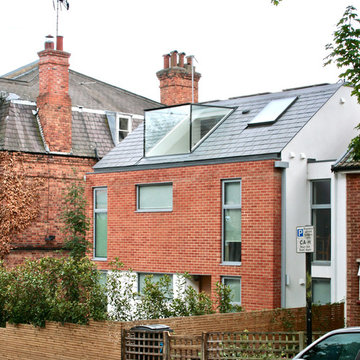
We were originally asked by the Clients to remodel and enlarge small 1950s townhouse standing on a pleasantly secluded south-facing plot. But after some analysis it became obvious that poor quality and modest size of the original house was making it unviable for transformation into a comfortable residence. Demolishing the original house and building a new modern house in its place was the only possible alternative.
We prepared the designs, negotiated and obtained planning permission for demolishing the existing house and building a new larger one with large new basement in its place. The new house has more than double the floor area of the original one. It is of extremely high environmental standards, with comfortable and spacious floor plans and is of inoffensive design that sits tactfully between its neighbours offering harmonious addition to the Conservation Area.
To achieve continuity of the streetscape the construction materials chosen for the new house are referencing the prevailing materials of the neighbouring houses. The design allows the house to assert it own visual identity, but without jarring contrasts to its immediate neighbours.
The front facade finished in visually heavier masonry with relatively small window openings is more enclosing in appearance, while the private rear facade in mainly white render and glass opens the house to the southern sunlight, to the private rear garden and to the attractive views beyond.
Placing all family areas and most bedrooms on the warm and sunny south-facing rear side and the services and auxiliary areas on the colder north-facing front side contribute to the energy efficient floor plans. Extensive energy-saving measures include a bank photovoltaic panels supplementing the normal electricity supply and offsetting 1.5 tonnes of CO2 per year.
The interior design fit-out was carefully designed to express and complement the modern, sustainable and energy-conscious ethos of the new house. The styling and the natural materials chosen create comfortable light-filled contemporary interiors of timeless character.
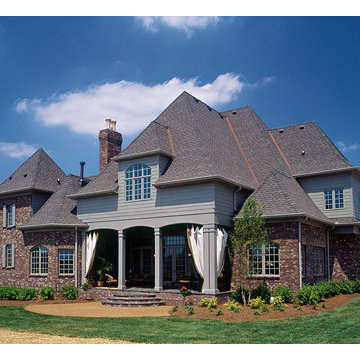
Home built by Hughes Edwards Builders. John Schweikert Photography
Источник вдохновения для домашнего уюта: двухэтажный, кирпичный, разноцветный дом среднего размера в классическом стиле с вальмовой крышей
Источник вдохновения для домашнего уюта: двухэтажный, кирпичный, разноцветный дом среднего размера в классическом стиле с вальмовой крышей
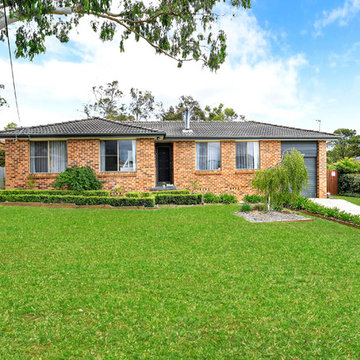
Shell Photos
Стильный дизайн: одноэтажный, кирпичный, разноцветный частный загородный дом среднего размера в стиле кантри с двускатной крышей и крышей из гибкой черепицы - последний тренд
Стильный дизайн: одноэтажный, кирпичный, разноцветный частный загородный дом среднего размера в стиле кантри с двускатной крышей и крышей из гибкой черепицы - последний тренд
Красивые кирпичные, разноцветные дома – 1 731 фото фасадов
11