Красивые кирпичные, оранжевые дома – 115 фото фасадов
Сортировать:
Бюджет
Сортировать:Популярное за сегодня
61 - 80 из 115 фото
1 из 3
Пример оригинального дизайна: двухэтажный, кирпичный, оранжевый частный загородный дом среднего размера в стиле модернизм с двускатной крышей и черепичной крышей
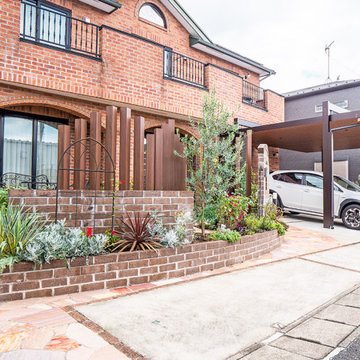
Свежая идея для дизайна: двухэтажный, кирпичный, оранжевый частный загородный дом в классическом стиле - отличное фото интерьера
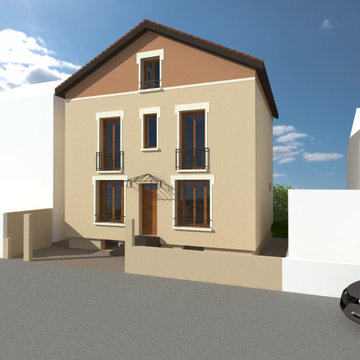
Maison années 30 vue sur rue rénovée
На фото: большой, кирпичный, оранжевый таунхаус в стиле ретро с двускатной крышей, черепичной крышей и красной крышей
На фото: большой, кирпичный, оранжевый таунхаус в стиле ретро с двускатной крышей, черепичной крышей и красной крышей
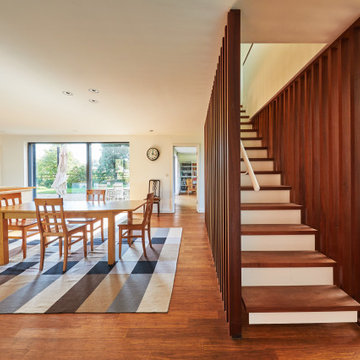
It is a novel variation on the AJA theme of extruded sections, which is one of the threads that has run through our work ever since the practice began in 1996. The quasi-elliptical roof section allows for the maximum possible volume of space in the roof and externally capitalises on the ability of the common clay roof tile to encase curvaceous forms with rhythmic grace, and in this case with orange zest too.
The cruciform plan creates four external areas in each elbow for welcome shelter from the bracing wind in the exposed location. One of the four internal wings is left open as a spectacular double height space which faces westward through huge glazed openings towards the expansive pastoral panorama. This combined living room and stair hall is the lofty heart of the home, with a minstrels’ gallery and filigree timber screen dividing off the dining area.
The formal parti of the house is the balance between the voluptuous quality of the elliptical section and the discipline of no projection or variation from that extruded section. And then there’s the spectacular interior too.
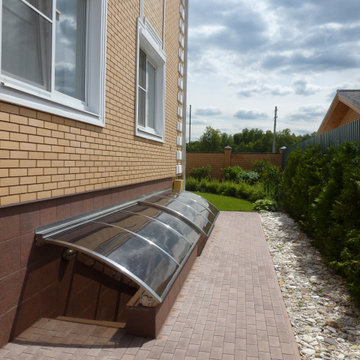
Жилой дом, Ясенки, общей площадью 350,0м2. Выполнен из пено блока с облицовкой из кирпича.
Стильный дизайн: двухэтажный, кирпичный, оранжевый частный загородный дом среднего размера с двускатной крышей и металлической крышей - последний тренд
Стильный дизайн: двухэтажный, кирпичный, оранжевый частный загородный дом среднего размера с двускатной крышей и металлической крышей - последний тренд
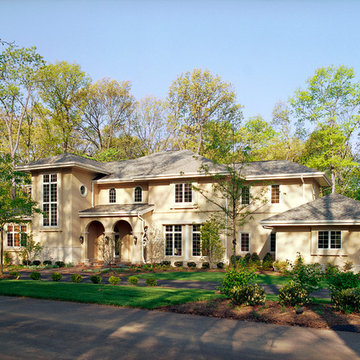
На фото: оранжевый, двухэтажный, кирпичный, большой частный загородный дом с серой крышей, двускатной крышей, крышей из смешанных материалов и отделкой доской с нащельником
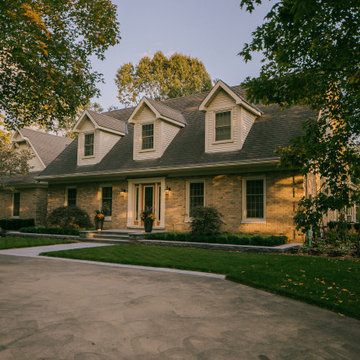
The homeowners were looking to update their Cape Cod-style home with some transitional and art-deco elements. The project included a new front entrance, side entrance, walkways, gardens, raised planters, patio, BBQ surround, retaining wall, irrigation and lighting.
Hampton Limestone, a natural flagstone was used for all the different features to create a consistent look – raised planters, retaining walls, pathways, stepping stones, patios, porches, countertop. This created a blend with the home, while at the same time creating the transitional feeling that the client was looking for. The planting was also transitional, while still featuring a few splashes of loud, beautiful colour.
We wanted the BBQ surround to feel like an interior feature – with clean lines and a waterfall finish on both sides. Using Sandeka Hardwood for the inlay on the BBQ surround helped to achieve this.
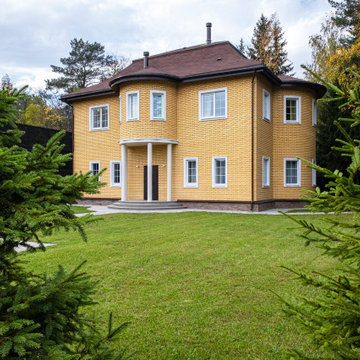
Фотосъемка дома в Солнечном для агентства недвижимости
На фото: двухэтажный, кирпичный, оранжевый частный загородный дом среднего размера с коричневой крышей
На фото: двухэтажный, кирпичный, оранжевый частный загородный дом среднего размера с коричневой крышей
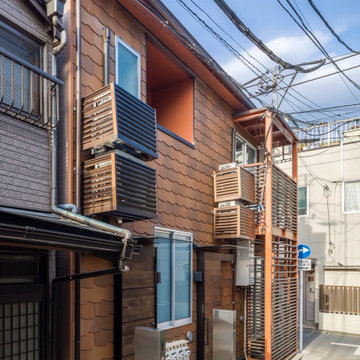
北区の家
ウロコ形状の壁が特徴的。
スタイリッシュで可愛い、自然素材を使った家です。
株式会社小木野貴光アトリエ一級建築士建築士事務所 https://www.ogino-a.com/
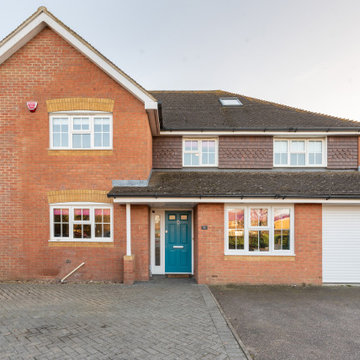
A bright teal front door is an appropriate front door for this colourful home!
На фото: большой, трехэтажный, кирпичный, оранжевый частный загородный дом в современном стиле с коричневой крышей и черепичной крышей с
На фото: большой, трехэтажный, кирпичный, оранжевый частный загородный дом в современном стиле с коричневой крышей и черепичной крышей с
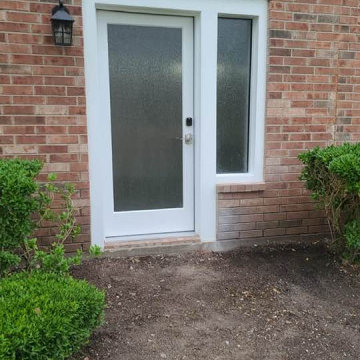
Exterior design with a whole new visualization of spaces.
Стильный дизайн: большой, кирпичный, оранжевый частный загородный дом в стиле модернизм с полувальмовой крышей, крышей из гибкой черепицы и черной крышей - последний тренд
Стильный дизайн: большой, кирпичный, оранжевый частный загородный дом в стиле модернизм с полувальмовой крышей, крышей из гибкой черепицы и черной крышей - последний тренд
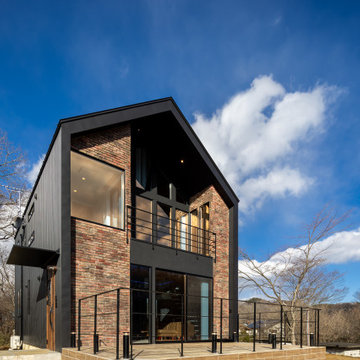
Пример оригинального дизайна: двухэтажный, кирпичный, оранжевый частный загородный дом среднего размера в стиле модернизм с полувальмовой крышей, металлической крышей и черной крышей
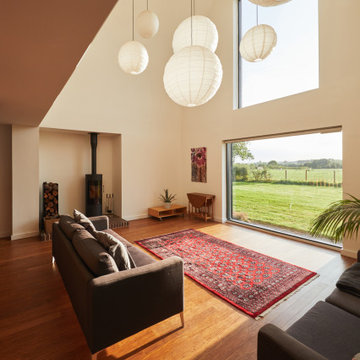
It is a novel variation on the AJA theme of extruded sections, which is one of the threads that has run through our work ever since the practice began in 1996. The quasi-elliptical roof section allows for the maximum possible volume of space in the roof and externally capitalises on the ability of the common clay roof tile to encase curvaceous forms with rhythmic grace, and in this case with orange zest too.
The cruciform plan creates four external areas in each elbow for welcome shelter from the bracing wind in the exposed location. One of the four internal wings is left open as a spectacular double height space which faces westward through huge glazed openings towards the expansive pastoral panorama. This combined living room and stair hall is the lofty heart of the home, with a minstrels’ gallery and filigree timber screen dividing off the dining area.
The formal parti of the house is the balance between the voluptuous quality of the elliptical section and the discipline of no projection or variation from that extruded section. And then there’s the spectacular interior too.
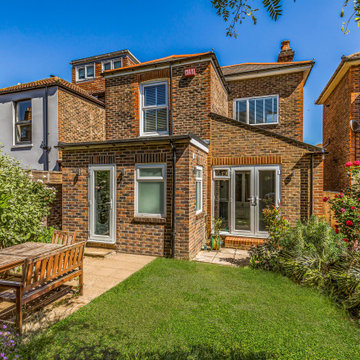
Свежая идея для дизайна: двухэтажный, кирпичный, оранжевый дуплекс среднего размера в средиземноморском стиле с серой крышей - отличное фото интерьера
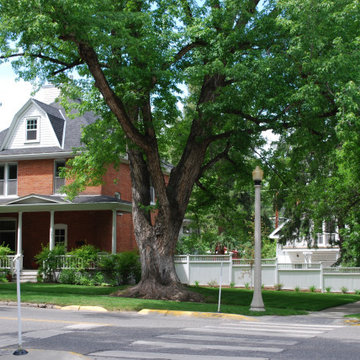
На фото: трехэтажный, кирпичный, оранжевый частный загородный дом среднего размера в стиле кантри с крышей из гибкой черепицы
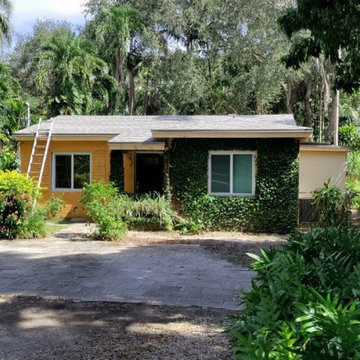
Источник вдохновения для домашнего уюта: одноэтажный, кирпичный, оранжевый частный загородный дом среднего размера с вальмовой крышей, крышей из гибкой черепицы, серой крышей и отделкой доской с нащельником

An exterior picture form our recently complete single storey extension in Bedford, Bedfordshire.
This double-hipped lean to style with roof windows, downlighters and bifold doors make the perfect combination for open plan living in the brightest way.
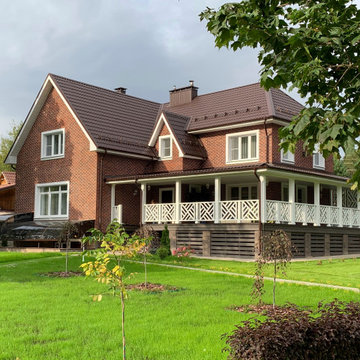
Источник вдохновения для домашнего уюта: большой, двухэтажный, кирпичный, оранжевый частный загородный дом в современном стиле с мансардной крышей и черепичной крышей
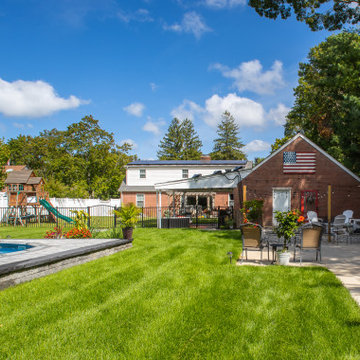
Идея дизайна: большой, двухэтажный, кирпичный, оранжевый частный загородный дом в классическом стиле с двускатной крышей и крышей из гибкой черепицы
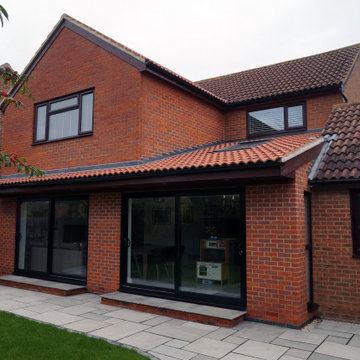
Пример оригинального дизайна: одноэтажный, кирпичный, оранжевый частный загородный дом среднего размера в стиле модернизм с черепичной крышей
Красивые кирпичные, оранжевые дома – 115 фото фасадов
4