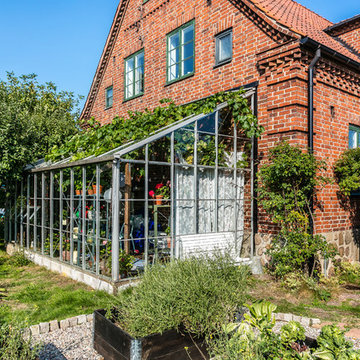Дома
Сортировать:
Бюджет
Сортировать:Популярное за сегодня
21 - 40 из 115 фото
1 из 3
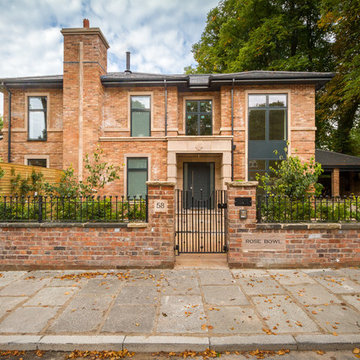
Источник вдохновения для домашнего уюта: двухэтажный, кирпичный, оранжевый частный загородный дом в классическом стиле с вальмовой крышей и крышей из гибкой черепицы
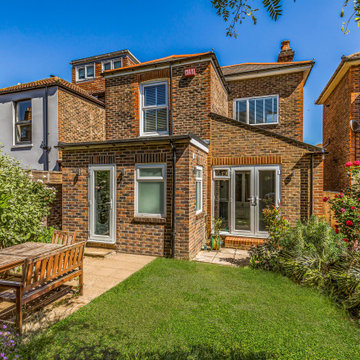
Свежая идея для дизайна: двухэтажный, кирпичный, оранжевый дуплекс среднего размера в средиземноморском стиле с серой крышей - отличное фото интерьера
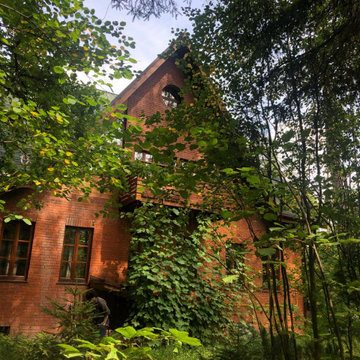
Идея дизайна: трехэтажный, кирпичный, оранжевый частный загородный дом в стиле кантри с мансардной крышей и крышей из гибкой черепицы
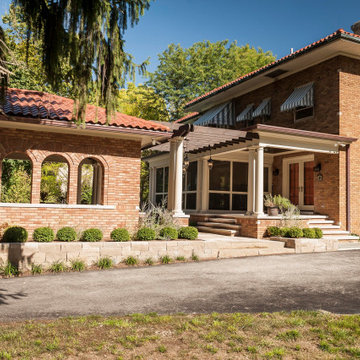
These homeowners loved their outdoor space, complete with a pool and deck, but wanted to better utilize the space for entertaining with the full kitchen experience and amenities. This update was designed keeping the Tuscan architecture of their home in mind. We built a cabana with an Italian design, complete with a kegerator, icemaker, fridge, grill with custom hood and tile backsplash and full overlay custom cabinetry. A sink for meal prep and clean up enhanced the full kitchen function. A cathedral ceiling with stained bead board and ceiling fans make this space comfortable. Additionally, we built a screened in porch with stained bead board ceiling, ceiling fans, and custom trim including custom columns tying the exterior architecture to the interior. Limestone columns with brick pedestals, limestone pavers and a screened in porch with pergola and a pool bath finish the experience, with a new exterior space that is not only reminiscent of the original home but allows for modern amenities for this family to enjoy for years to come.
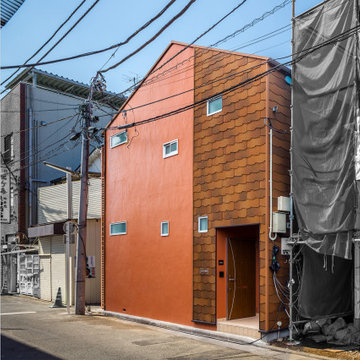
築80年の長屋をフルリノベーション。
屋根を一部架け替え、家の形に整えた外観は、可愛らしい姿に生まれ変わりました。
色彩が可愛らしさを増しながらも、周辺にはビックリするほど、馴染んでいます。正面・東側の人通りの多い通り側の窓は小さくし、プライバシーを確保し、南側窓は大きくし光を明るく取り入れながら、ルーバーテラスや土間空間を挟むことでこちらも、
プライベート空間を確保し、不安感をなくしています。
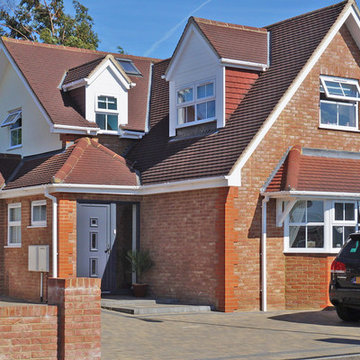
Tony Keller
Идея дизайна: кирпичный, трехэтажный, оранжевый частный загородный дом среднего размера в классическом стиле с черепичной крышей и красной крышей
Идея дизайна: кирпичный, трехэтажный, оранжевый частный загородный дом среднего размера в классическом стиле с черепичной крышей и красной крышей
На фото: двухэтажный, кирпичный, оранжевый частный загородный дом среднего размера в классическом стиле с двускатной крышей и черепичной крышей
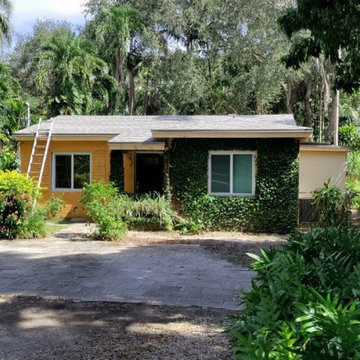
Источник вдохновения для домашнего уюта: одноэтажный, кирпичный, оранжевый частный загородный дом среднего размера с вальмовой крышей, крышей из гибкой черепицы, серой крышей и отделкой доской с нащельником
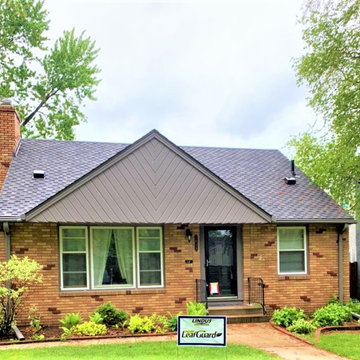
Impact-resistant shingles, such as Grand Sequoia® AS Shingles by GAF Roofing not only enhance curb appeal, but they are often eligible for insurance discounts because of their ability to better withstand hail damage.
Here's an example of a recent project that utilized these shingles in addition to clog-free LeafGuard® Brand Gutters.
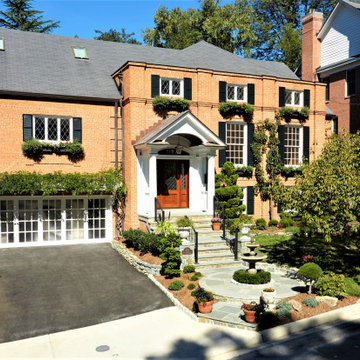
An ungainly exterior is transformed by a series of improvements. A Tuscan order portico with copper roof, mahogany beadboard arched ceiling, thick bluestone treads and stone risers creates character and depth. The unusual french door look overhead garage doors cause the two-car garage to recede, allowing the custom mahogany entry doorset with leaded glass to claim center stage. A boxwood-lined circular lead path with fountain break the linearity of the adjacent driveway. The brick facade is softened by a wisteria vine supported by a pergola over the garage while an Asian Pear espaliered between the windows balances it nicely. Copper window boxes with an abundance of blooms spilling over reclaim the Norman heritage of this mid-century colonial.
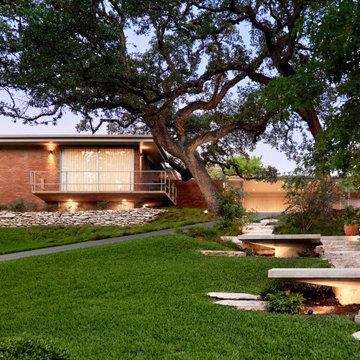
Идея дизайна: одноэтажный, кирпичный, оранжевый частный загородный дом среднего размера в стиле ретро с плоской крышей
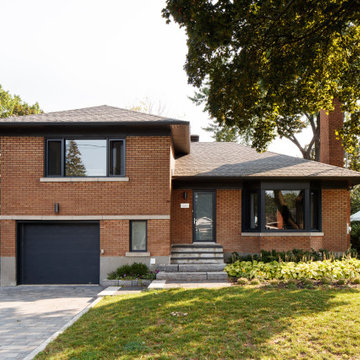
Пример оригинального дизайна: маленький, двухэтажный, кирпичный, оранжевый частный загородный дом в стиле ретро с двускатной крышей, крышей из гибкой черепицы, черной крышей и отделкой дранкой для на участке и в саду
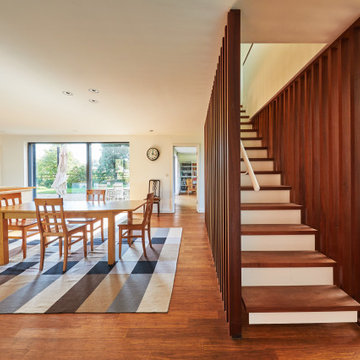
It is a novel variation on the AJA theme of extruded sections, which is one of the threads that has run through our work ever since the practice began in 1996. The quasi-elliptical roof section allows for the maximum possible volume of space in the roof and externally capitalises on the ability of the common clay roof tile to encase curvaceous forms with rhythmic grace, and in this case with orange zest too.
The cruciform plan creates four external areas in each elbow for welcome shelter from the bracing wind in the exposed location. One of the four internal wings is left open as a spectacular double height space which faces westward through huge glazed openings towards the expansive pastoral panorama. This combined living room and stair hall is the lofty heart of the home, with a minstrels’ gallery and filigree timber screen dividing off the dining area.
The formal parti of the house is the balance between the voluptuous quality of the elliptical section and the discipline of no projection or variation from that extruded section. And then there’s the spectacular interior too.
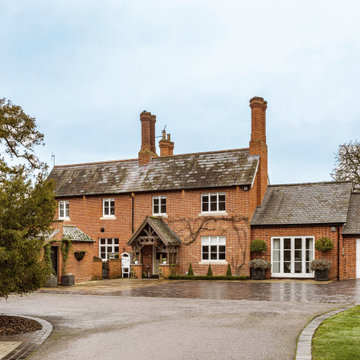
Источник вдохновения для домашнего уюта: большой, трехэтажный, кирпичный, оранжевый частный загородный дом в стиле неоклассика (современная классика) с черепичной крышей
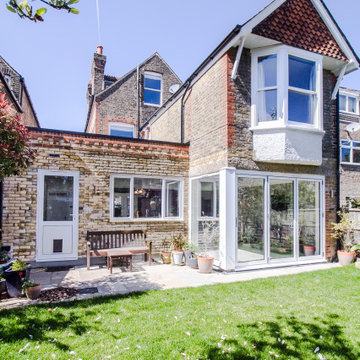
На фото: трехэтажный, кирпичный, оранжевый частный загородный дом среднего размера в стиле неоклассика (современная классика) с плоской крышей с
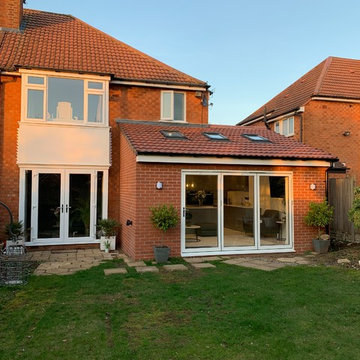
На фото: двухэтажный, кирпичный, оранжевый дуплекс среднего размера в современном стиле с односкатной крышей и черепичной крышей с
На фото: двухэтажный, кирпичный, оранжевый частный загородный дом среднего размера в стиле модернизм с двускатной крышей и черепичной крышей с
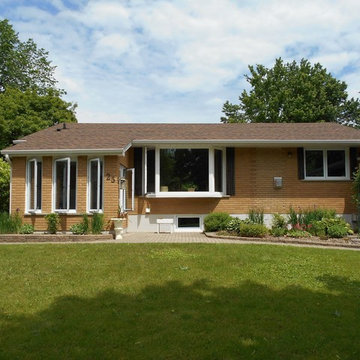
The living room also featured a gorgeous and sunny bay window that faced the street, giving this home an incredible boost in curb appeal.
Пример оригинального дизайна: одноэтажный, кирпичный, оранжевый частный загородный дом в современном стиле с двускатной крышей и крышей из гибкой черепицы
Пример оригинального дизайна: одноэтажный, кирпичный, оранжевый частный загородный дом в современном стиле с двускатной крышей и крышей из гибкой черепицы
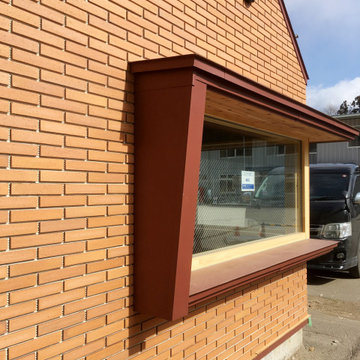
家型でタイル張りの外観です。
Стильный дизайн: маленький, одноэтажный, кирпичный, оранжевый частный загородный дом в скандинавском стиле с двускатной крышей и металлической крышей для на участке и в саду - последний тренд
Стильный дизайн: маленький, одноэтажный, кирпичный, оранжевый частный загородный дом в скандинавском стиле с двускатной крышей и металлической крышей для на участке и в саду - последний тренд
2
