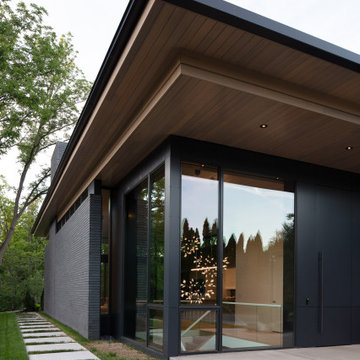Красивые кирпичные дома – 3 305 черные фото фасадов
Сортировать:
Бюджет
Сортировать:Популярное за сегодня
21 - 40 из 3 305 фото
1 из 3
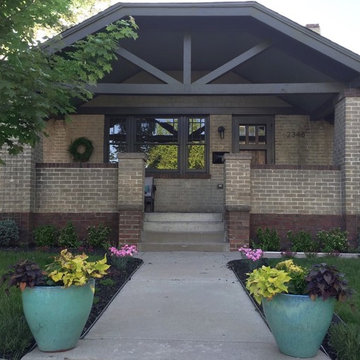
Photography by Nathan Strauch, Hot Shot Pros
Идея дизайна: одноэтажный, кирпичный, бежевый частный загородный дом в стиле кантри
Идея дизайна: одноэтажный, кирпичный, бежевый частный загородный дом в стиле кантри
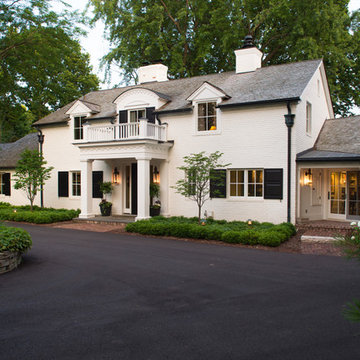
Architect: Swan Architect
General Contractor: Patrick Hanily & Assoc.
Photo Credit: Scott Amundson
Свежая идея для дизайна: белый, двухэтажный, кирпичный дом среднего размера в стиле неоклассика (современная классика) - отличное фото интерьера
Свежая идея для дизайна: белый, двухэтажный, кирпичный дом среднего размера в стиле неоклассика (современная классика) - отличное фото интерьера
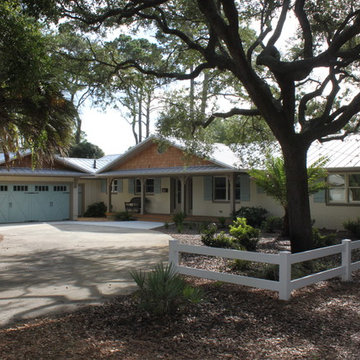
This 1960s ranch was transformed into a spacious, airy beach cottage -- ideal for its laid-back Jekyll Island setting. Contractor: Wilson Construction, Brunswick, GA
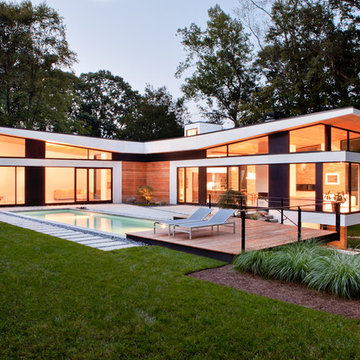
raftermen
На фото: огромный, двухэтажный, кирпичный, разноцветный частный загородный дом в современном стиле с плоской крышей, металлической крышей и черной крышей с
На фото: огромный, двухэтажный, кирпичный, разноцветный частный загородный дом в современном стиле с плоской крышей, металлической крышей и черной крышей с
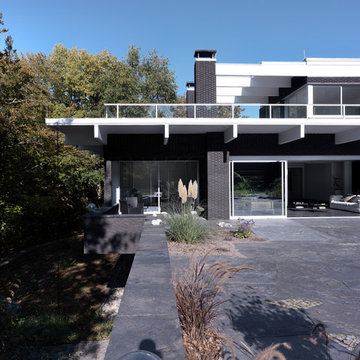
LEICHT Küchen: http://www.leicht.de/en/references/inland/project-rheingau/
Severain Architekten: http://www.severain.de/
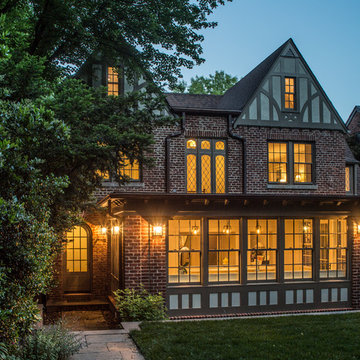
Rear Facade with Additions
Photo By: Erik Kvalsvik
Стильный дизайн: двухэтажный, кирпичный, коричневый частный загородный дом среднего размера в классическом стиле с двускатной крышей и крышей из гибкой черепицы - последний тренд
Стильный дизайн: двухэтажный, кирпичный, коричневый частный загородный дом среднего размера в классическом стиле с двускатной крышей и крышей из гибкой черепицы - последний тренд
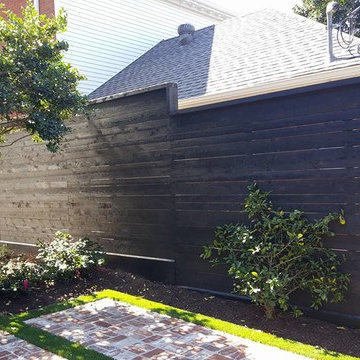
На фото: одноэтажный, кирпичный, белый дом среднего размера в современном стиле с вальмовой крышей с
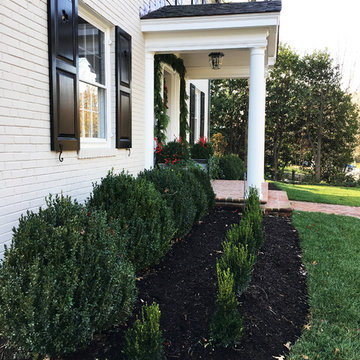
Photo Credit: Kelley Oklesson
На фото: двухэтажный, кирпичный, белый частный загородный дом среднего размера в классическом стиле с двускатной крышей и крышей из гибкой черепицы
На фото: двухэтажный, кирпичный, белый частный загородный дом среднего размера в классическом стиле с двускатной крышей и крышей из гибкой черепицы
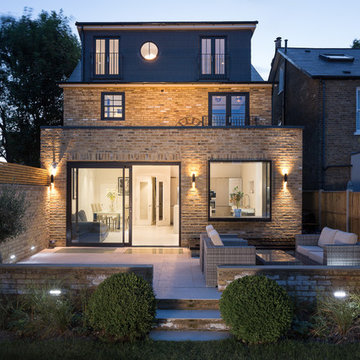
Rear extension
www.adscott.net
Идея дизайна: трехэтажный, кирпичный дом в классическом стиле
Идея дизайна: трехэтажный, кирпичный дом в классическом стиле
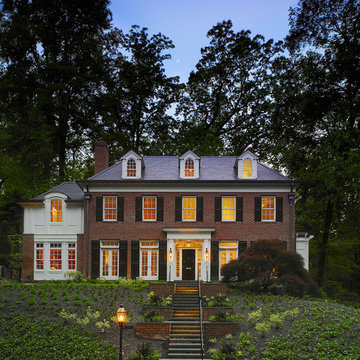
Our client was drawn to the property in Wesley Heights as it was in an established neighborhood of stately homes, on a quiet street with views of park. They wanted a traditional home for their young family with great entertaining spaces that took full advantage of the site.
The site was the challenge. The natural grade of the site was far from traditional. The natural grade at the rear of the property was about thirty feet above the street level. Large mature trees provided shade and needed to be preserved.
The solution was sectional. The first floor level was elevated from the street by 12 feet, with French doors facing the park. We created a courtyard at the first floor level that provide an outdoor entertaining space, with French doors that open the home to the courtyard.. By elevating the first floor level, we were able to allow on-grade parking and a private direct entrance to the lower level pub "Mulligans". An arched passage affords access to the courtyard from a shared driveway with the neighboring homes, while the stone fountain provides a focus.
A sweeping stone stair anchors one of the existing mature trees that was preserved and leads to the elevated rear garden. The second floor master suite opens to a sitting porch at the level of the upper garden, providing the third level of outdoor space that can be used for the children to play.
The home's traditional language is in context with its neighbors, while the design allows each of the three primary levels of the home to relate directly to the outside.
Builder: Peterson & Collins, Inc
Photos © Anice Hoachlander

For the front part of this townhouse’s siding, the coal creek brick offers a sturdy yet classic look in the front, that complements well with the white fiber cement panel siding. A beautiful black matte for the sides extending to the back of the townhouse gives that modern appeal together with the wood-toned lap siding. The overall classic brick combined with the modern black and white color combination and wood accent for this siding showcase a bold look for this project.
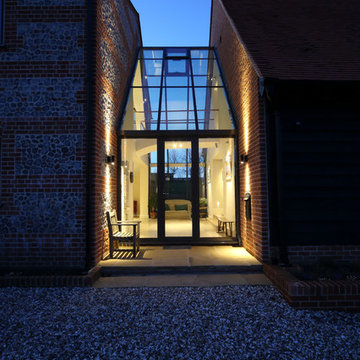
На фото: двухэтажный, кирпичный, красный дом в современном стиле с двускатной крышей с

На фото: большой, одноэтажный, кирпичный, белый частный загородный дом в современном стиле с вальмовой крышей и крышей из гибкой черепицы с
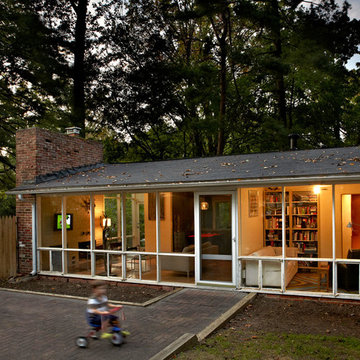
Architects Modern
This mid-century modern home was designed by the architect Charles Goodman in 1950. Janet Bloomberg, a KUBE partner, completely renovated it, retaining but enhancing the spirit of the original home. None of the rooms were relocated, but the house was opened up and restructured, and fresh finishes and colors were introduced throughout. A new powder room was tucked into the space of a hall closet, and built-in storage was created in every possible location - not a single square foot is left unused. Existing mechanical and electrical systems were replaced, creating a modern home within the shell of the original historic structure. Floor-to-ceiling glass in every room allows the outside to flow seamlessly with the interior, making the small footprint feel substantially larger. photos: Greg Powers Photography
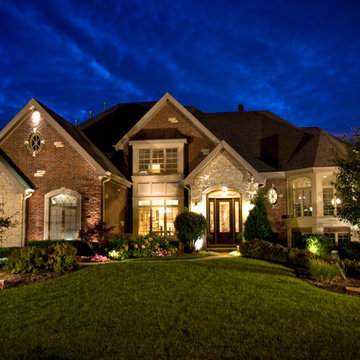
Свежая идея для дизайна: кирпичный дом в классическом стиле - отличное фото интерьера
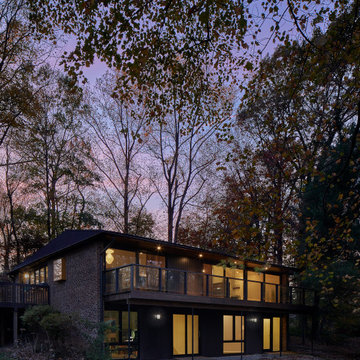
На фото: двухэтажный, кирпичный, коричневый частный загородный дом в стиле ретро с вальмовой крышей и крышей из гибкой черепицы с
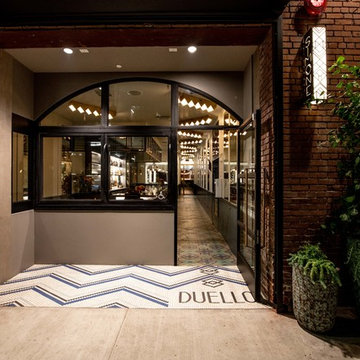
Simone Restaurant DTLA. photos by Rob Stark Photography
Стильный дизайн: большой, одноэтажный, кирпичный дом в стиле неоклассика (современная классика) - последний тренд
Стильный дизайн: большой, одноэтажный, кирпичный дом в стиле неоклассика (современная классика) - последний тренд

Стильный дизайн: одноэтажный, кирпичный, синий дом в стиле кантри - последний тренд
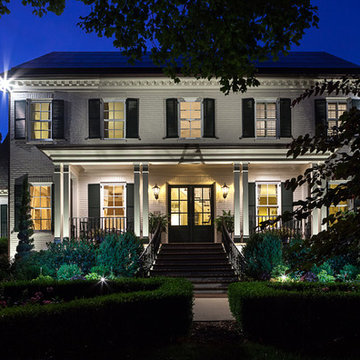
Galie Photography
На фото: большой, двухэтажный, кирпичный, белый частный загородный дом в классическом стиле с двускатной крышей и крышей из гибкой черепицы с
На фото: большой, двухэтажный, кирпичный, белый частный загородный дом в классическом стиле с двускатной крышей и крышей из гибкой черепицы с
Красивые кирпичные дома – 3 305 черные фото фасадов
2
