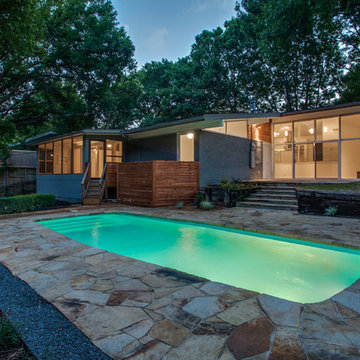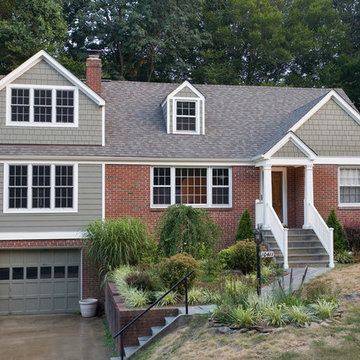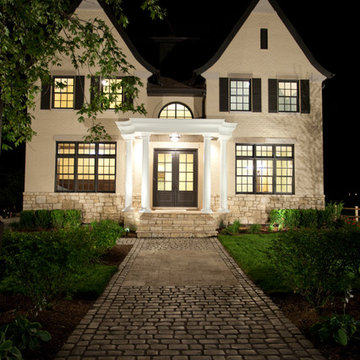Красивые кирпичные дома – 3 305 черные фото фасадов
Сортировать:
Бюджет
Сортировать:Популярное за сегодня
141 - 160 из 3 305 фото
1 из 3

Located on an established corner in the neighbourhood of Killarney in Calgary, AB, this new single-family custom home was designed to make a lasting impression.
With a striking rectangular design and plenty of modern clean lines, this home is full of character. Materials include smooth stucco, horizontal siding, brick, metal panelling and cedar accents – and of course, the large glass windows that are a hallmark of modern architecture.
The expansive windows wrap around the corners to let the light pour into the interior from multiple sides. Rather than incorporating the garage front and center like many contemporary homes, the home has a simple walkway to its stylish asymmetrical front entrance (the garage is located to the side of the home).
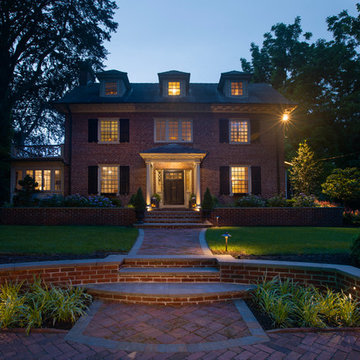
Свежая идея для дизайна: большой, двухэтажный, кирпичный, красный частный загородный дом в классическом стиле с двускатной крышей и крышей из гибкой черепицы - отличное фото интерьера
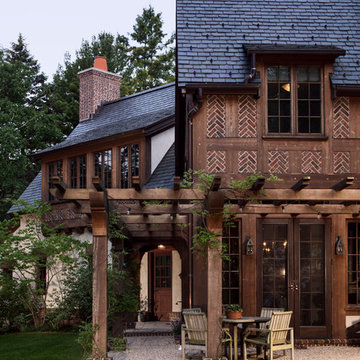
Tall windows and paned french doors overlook an outdoor dining terrace beneath a wooden pergola.
Стильный дизайн: большой, двухэтажный, кирпичный дом в викторианском стиле - последний тренд
Стильный дизайн: большой, двухэтажный, кирпичный дом в викторианском стиле - последний тренд
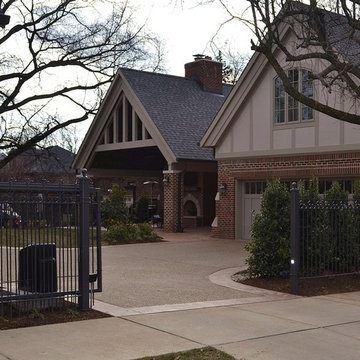
We added a new kitchen and covered terrace wing, and a bar and office wing onto an existing 1920's home. There's also a new mud rm and renovated family room. The rear terrace will have a vaulted roof that compliments the 2nd floor master bath addition on top of the existing garage.
A 1-1/2 story detached garage with a studio above was placed across from the attached garage to define the drive court and driveway entry..
Chris Marshall
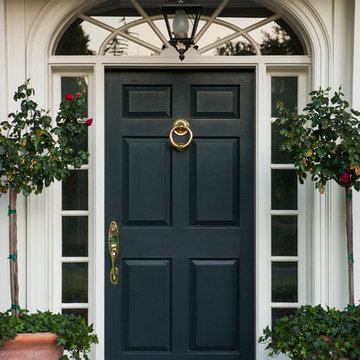
SoCal Contractor- Construction
Lori Dennis Inc- Interior Design
Mark Tanner-Photography
Идея дизайна: огромный, двухэтажный, кирпичный, красный дом в классическом стиле с мансардной крышей
Идея дизайна: огромный, двухэтажный, кирпичный, красный дом в классическом стиле с мансардной крышей
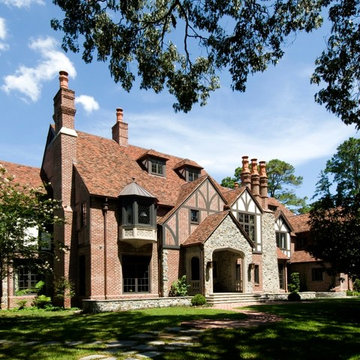
Front of traditional English tudor style residence.
Идея дизайна: большой, двухэтажный, кирпичный, красный дом в классическом стиле с двускатной крышей
Идея дизайна: большой, двухэтажный, кирпичный, красный дом в классическом стиле с двускатной крышей

Tommy Daspit
Свежая идея для дизайна: двухэтажный, кирпичный, белый дом среднего размера в классическом стиле - отличное фото интерьера
Свежая идея для дизайна: двухэтажный, кирпичный, белый дом среднего размера в классическом стиле - отличное фото интерьера

www.brandoninteriordesign.co.uk
You don't get a second chance to make a first impression !! The front door of this grand country house has been given a new lease of life by painting the outdated "orange" wood in a bold and elegant green. The look is further enhanced by the topiary in antique stone plant holders.

The shed design was inspired by the existing front entry for the residence.
Пример оригинального дизайна: большой, двухэтажный, кирпичный, белый частный загородный дом в классическом стиле с вальмовой крышей и крышей из гибкой черепицы
Пример оригинального дизайна: большой, двухэтажный, кирпичный, белый частный загородный дом в классическом стиле с вальмовой крышей и крышей из гибкой черепицы
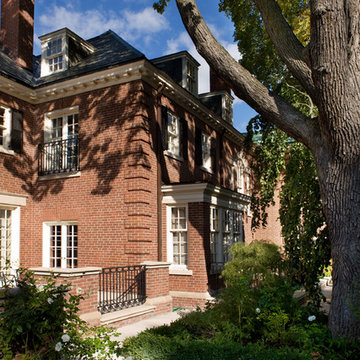
Rear garden Georgian Restoration
Свежая идея для дизайна: большой, двухэтажный, кирпичный, красный дом в классическом стиле - отличное фото интерьера
Свежая идея для дизайна: большой, двухэтажный, кирпичный, красный дом в классическом стиле - отличное фото интерьера
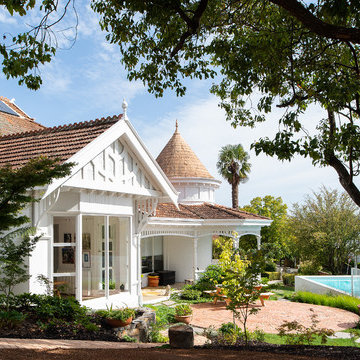
The project was the result of a highly collaborative design process between the client and architect. This collaboration led to a design outcome which prioritised light, expanding volumes and increasing connectivity both within the home and out to the garden.
Within the complex original plan, rational solutions were found to make sense of late twentieth century extensions and underutilised spaces. Compartmentalised spaces have been reprogrammed to allow for generous open plan living. A series of internal voids were used to promote social connection across and between floors, while introducing new light into the depths of the home.
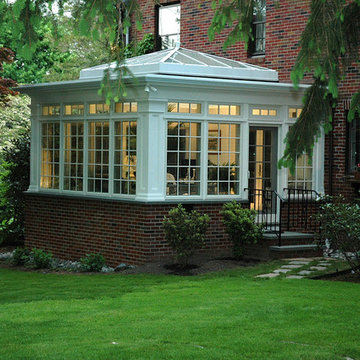
Beautiful conservatory addition off dining room. This four-season sunroom incorporates a glass pyramid roof that floods the room with light. Ah!
Идея дизайна: большой, двухэтажный, кирпичный, красный дом в классическом стиле
Идея дизайна: большой, двухэтажный, кирпичный, красный дом в классическом стиле
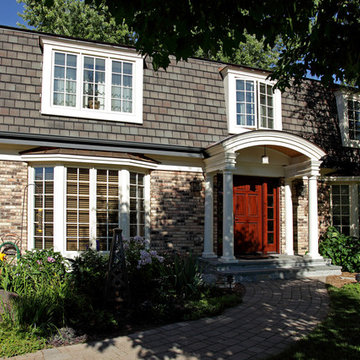
The homeowners were tired with the look of their home and in need of creative help! With a Mansard style roof they thought there was no hope for creating an updated look and were just going to settle for a new front door and windows.
With a worn out picture they had saved for years of an arched style entry they loved, frankly at first glance just looked impossible to duplicate, we went to work!
Finishing touches include new copper roofs, custom made African mahogany entry door system and perfectly sized pendant light made the homeowners picture a reality!
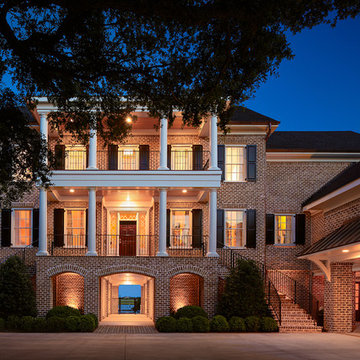
Contemporary North Carolina Brick home featuring "Walnut Creek Tudor" brick with brick columns, brick arches and brick stairs using Holcim White mortar.
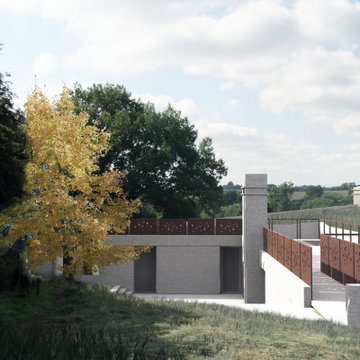
The roof terrace connects to the ground level to become a seem less connection with the environment.
На фото: огромный, двухэтажный, кирпичный, белый частный загородный дом в современном стиле с плоской крышей и зеленой крышей с
На фото: огромный, двухэтажный, кирпичный, белый частный загородный дом в современном стиле с плоской крышей и зеленой крышей с

Gut renovation of 1880's townhouse. New vertical circulation and dramatic rooftop skylight bring light deep in to the middle of the house. A new stair to roof and roof deck complete the light-filled vertical volume. Programmatically, the house was flipped: private spaces and bedrooms are on lower floors, and the open plan Living Room, Dining Room, and Kitchen is located on the 3rd floor to take advantage of the high ceiling and beautiful views. A new oversized front window on 3rd floor provides stunning views across New York Harbor to Lower Manhattan.
The renovation also included many sustainable and resilient features, such as the mechanical systems were moved to the roof, radiant floor heating, triple glazed windows, reclaimed timber framing, and lots of daylighting.
All photos: Lesley Unruh http://www.unruhphoto.com/
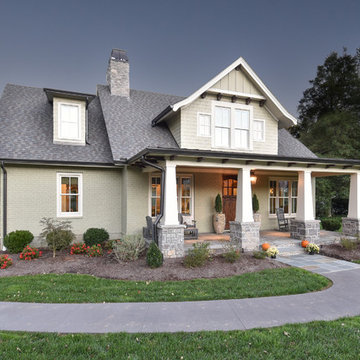
Свежая идея для дизайна: двухэтажный, кирпичный, зеленый частный загородный дом в стиле кантри с крышей из смешанных материалов - отличное фото интерьера
Красивые кирпичные дома – 3 305 черные фото фасадов
8
