Красивые двухэтажные дома – 2 642 фото фасадов с невысоким бюджетом
Сортировать:
Бюджет
Сортировать:Популярное за сегодня
81 - 100 из 2 642 фото
1 из 3
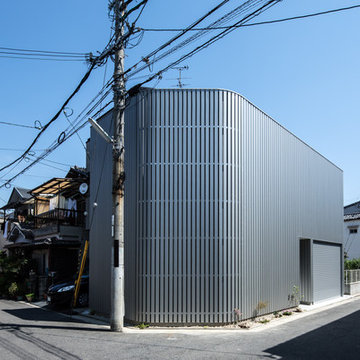
近未来的な外観。壁のようで一部は縦にスリット(隙間)があり空気の通り道も設計しています。
Photographer:Yohei Sasakura
На фото: двухэтажный, серый частный загородный дом среднего размера в стиле модернизм с облицовкой из металла, плоской крышей и металлической крышей с
На фото: двухэтажный, серый частный загородный дом среднего размера в стиле модернизм с облицовкой из металла, плоской крышей и металлической крышей с
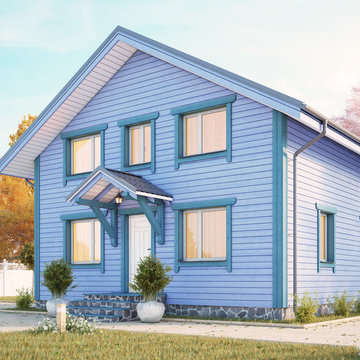
На фото: двухэтажный, деревянный дом среднего размера в классическом стиле с двускатной крышей
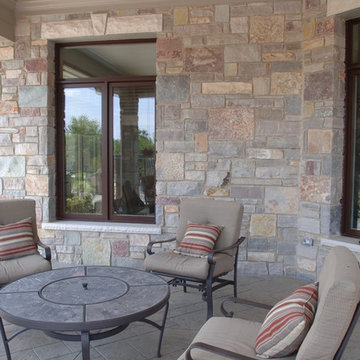
Chilton Country Manor, Wisconsin stone, natural stone veneer, capital stoneworks, natural stone, Nick Maiorana, stone house, not cultured stone, stone supplier, full thickness stone, Eden Stone, Capital Stoneworks,Nick Maiorana
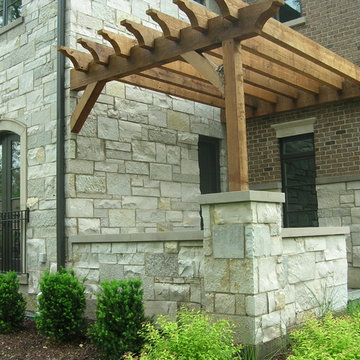
Wisconsin stone, natural stone veneer, capital stoneworks, natural stone, Nick Maiorana, stone house, not cultured stone, stone supplier, full thickness stone, Eden Stone, Capital Stoneworks,Nick Maiorana
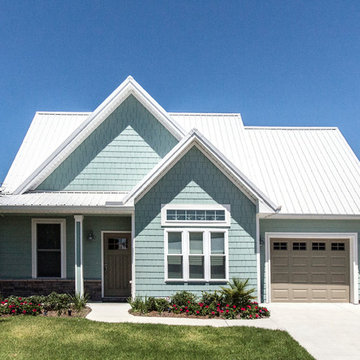
Vacation home on west end of Panama City Beach. Rick Cooper Photography
Стильный дизайн: маленький, двухэтажный, синий дом в морском стиле с облицовкой из ЦСП для на участке и в саду - последний тренд
Стильный дизайн: маленький, двухэтажный, синий дом в морском стиле с облицовкой из ЦСП для на участке и в саду - последний тренд
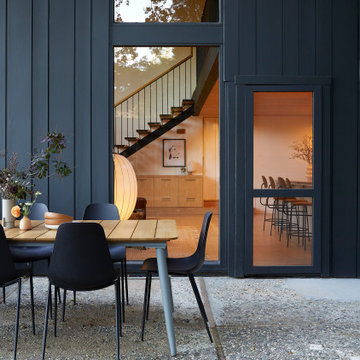
This 1960s home was in original condition and badly in need of some functional and cosmetic updates. We opened up the great room into an open concept space, converted the half bathroom downstairs into a full bath, and updated finishes all throughout with finishes that felt period-appropriate and reflective of the owner's Asian heritage.
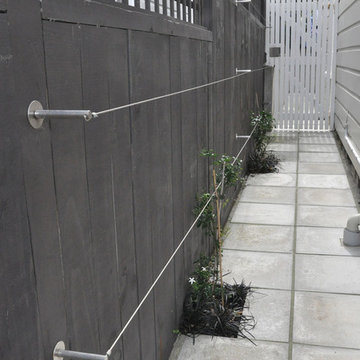
Chris Prebble
Источник вдохновения для домашнего уюта: маленький, двухэтажный, деревянный, белый дом в классическом стиле для на участке и в саду
Источник вдохновения для домашнего уюта: маленький, двухэтажный, деревянный, белый дом в классическом стиле для на участке и в саду
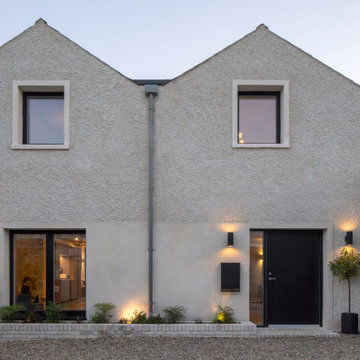
Свежая идея для дизайна: двухэтажный, белый таунхаус среднего размера в современном стиле с облицовкой из цементной штукатурки, двускатной крышей, черепичной крышей и черной крышей - отличное фото интерьера
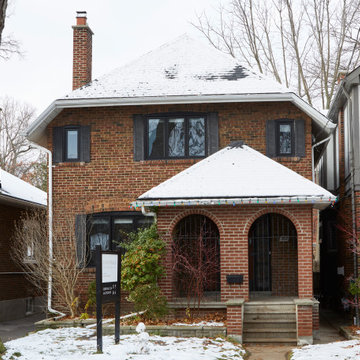
A gentle update to the exterior with the installation of new black windows and a custom wood front entry door.
Стильный дизайн: двухэтажный, кирпичный, красный частный загородный дом среднего размера в стиле неоклассика (современная классика) с крышей из гибкой черепицы и черной крышей - последний тренд
Стильный дизайн: двухэтажный, кирпичный, красный частный загородный дом среднего размера в стиле неоклассика (современная классика) с крышей из гибкой черепицы и черной крышей - последний тренд

Пример оригинального дизайна: двухэтажный, деревянный, белый дом среднего размера в стиле кантри
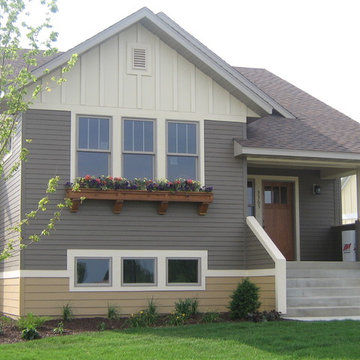
Diehl Construction
Источник вдохновения для домашнего уюта: двухэтажный, деревянный, серый дом среднего размера в классическом стиле с двускатной крышей
Источник вдохновения для домашнего уюта: двухэтажный, деревянный, серый дом среднего размера в классическом стиле с двускатной крышей

This new house is perched on a bluff overlooking Long Pond. The compact dwelling is carefully sited to preserve the property's natural features of surrounding trees and stone outcroppings. The great room doubles as a recording studio with high clerestory windows to capture views of the surrounding forest.
Photo by: Nat Rea Photography
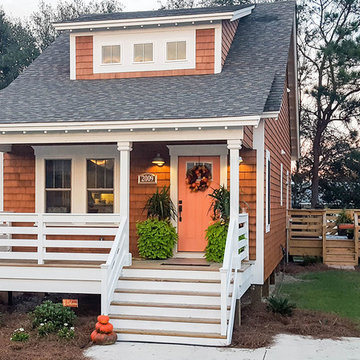
AWARD WINNING BEACH BUNGALOW OBX THE WESTLY
This beach bungalow brings together the comforts of modern living with Old Nags Head style appeal.
Making usable space of every aspect of this 3 bedroom, 2 bath home, you will find spacious living in a
little under 1,200 square feet. Adequate and inviting porches make outdoor entertaining seamless.
Exposed rafter tails and cedar shakes mimic the Old Nags Head feel, while granite counter tops,
hardwood floors, and the custom cabinetry offers the amenities that active families and retirees
enjoy.
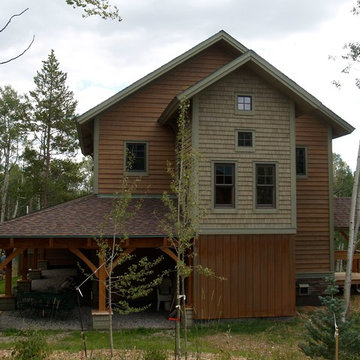
На фото: двухэтажный, деревянный, коричневый частный загородный дом среднего размера в стиле кантри с двускатной крышей с
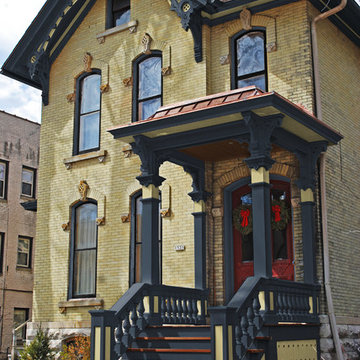
Here are some other similar color options. A dark bold color compliments the yellow brick and the features are conservatively accented. Most go overboard here and you need to know what you can and can't accent or it will look tacky.
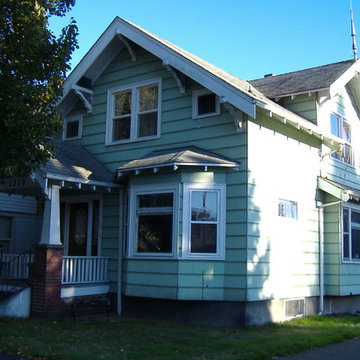
Meagan Stetson
Стильный дизайн: двухэтажный, зеленый дом среднего размера в стиле кантри с облицовкой из ЦСП - последний тренд
Стильный дизайн: двухэтажный, зеленый дом среднего размера в стиле кантри с облицовкой из ЦСП - последний тренд
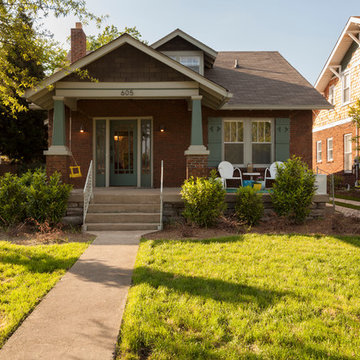
Matt Muller Photography
Источник вдохновения для домашнего уюта: двухэтажный, кирпичный, коричневый дом среднего размера в стиле фьюжн с двускатной крышей
Источник вдохновения для домашнего уюта: двухэтажный, кирпичный, коричневый дом среднего размера в стиле фьюжн с двускатной крышей
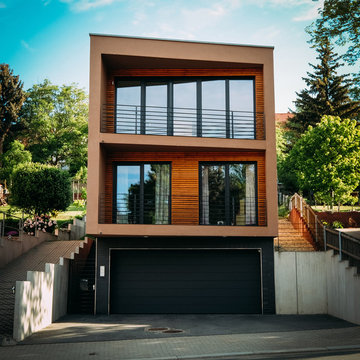
Jana Schulze
Стильный дизайн: двухэтажный, коричневый частный загородный дом среднего размера в современном стиле с облицовкой из цементной штукатурки и плоской крышей - последний тренд
Стильный дизайн: двухэтажный, коричневый частный загородный дом среднего размера в современном стиле с облицовкой из цементной штукатурки и плоской крышей - последний тренд

Recently, TaskRabbit challenged a group of 10 Taskers to build a Tiny House in the middle of Manhattan in just 72 hours – all for a good cause.
Building a fully outfitted tiny house in 3 days was a tall order – a build like this often takes months – but we set out to prove the power of collaboration, showing the kind of progress that can be made when people come together, bringing their best insights, skills and creativity to achieve something that seems impossible.
It was quite a week. New York was wonderful (and quite lovely, despite a bit of rain), our Taskers were incredible, and TaskRabbit’s Tiny House came together in record time, due to the planning, dedication and hard work of all involved.
A Symbol for Change
The TaskRabbit Tiny House was auctioned off with 100% of the proceeds going to our partner, Community Solutions, a national nonprofit helping communities take on complex social challenges – issues like homelessness, unemployment and health inequity – through collaboration and creative problem solving. This Tiny House was envisioned as a small symbol of the change that is possible when people have the right tools and opportunities to work together. Through our three-day build, our Taskers proved that amazing things can happen when we put our hearts into creating substantive change in our communities.
The Winning Bid
We’re proud to report that we were able to raise $26,600 to support Community Solutions’ work. Sarah, a lovely woman from New Hampshire, placed the winning bid – and it’s nice to know our tiny home is in good hands.
#ATinyTask: Behind the Scenes
The Plans
A lot of time and effort went into making sure this Tiny Home was as efficient, cozy and welcoming as possible. Our master planners, designer Lesley Morphy and TaskRabbit Creative Director Scott Smith, maximized every square inch in the little house with comfort and style in mind, utilizing a lofted bed, lofted storage, a floor-to-ceiling tiled shower, a compost toilet, and custom details throughout. There’s a surprising amount of built-in storage in the kitchen, while a conscious decision was made to keep the living space open so you could actually exist comfortably without feeling cramped.
The Build
Our Taskers worked long, hard shifts while our team made sure they were well fed, hydrated and in good spirits. The team brought amazing energy and we couldn’t be prouder of the way they worked together. Stay tuned, as we’ll be highlighting more of our Tiny House Taskers’ stories in coming days – they were so great that we want to make sure all of you get to know them better.
The Final Product
Behold, the completed Tiny House! For more photos, be sure to check out our Facebook page.
This was an incredibly inspiring project, and we really enjoyed watching the Tiny House come to life right in the middle of Manhattan. It was amazing to see what our Taskers are capable of, and we’re so glad we were able to support Community Solutions and help fight homelessness, unemployment and health inequity with #ATinyTask.
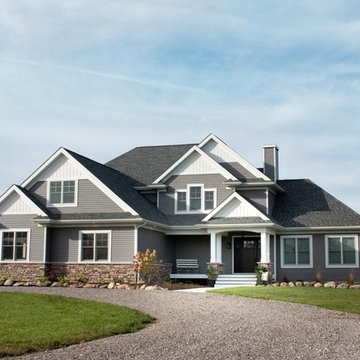
Источник вдохновения для домашнего уюта: двухэтажный, серый частный загородный дом среднего размера в классическом стиле с облицовкой из винила, вальмовой крышей и крышей из гибкой черепицы
Красивые двухэтажные дома – 2 642 фото фасадов с невысоким бюджетом
5