Красивые двухэтажные дома – 2 642 фото фасадов с невысоким бюджетом
Сортировать:
Бюджет
Сортировать:Популярное за сегодня
121 - 140 из 2 642 фото
1 из 3
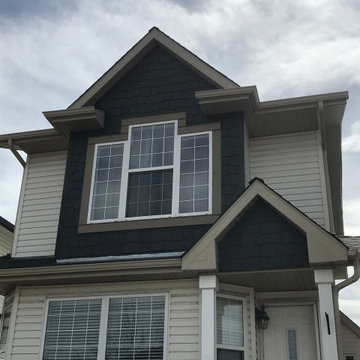
James Hardie Staggered Shake to Front Gable Bump Out and Front Entrance Gable in Rich Espresso. Certainly brings warmth to this front facade. 21-3409
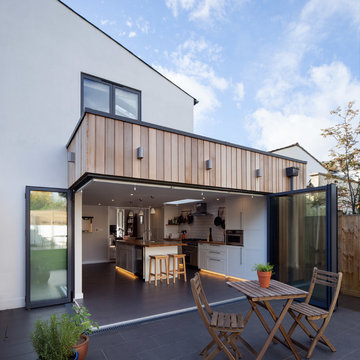
Stale Eriksen
Стильный дизайн: двухэтажный, белый дом среднего размера в стиле неоклассика (современная классика) с комбинированной облицовкой - последний тренд
Стильный дизайн: двухэтажный, белый дом среднего размера в стиле неоклассика (современная классика) с комбинированной облицовкой - последний тренд

A two story house located in Alta Loma after the installation of Vinyl Cedar Shake Shingles and Shiplap Vinyl Insulated Siding in "Cypress," as well as Soffit & Fascia.
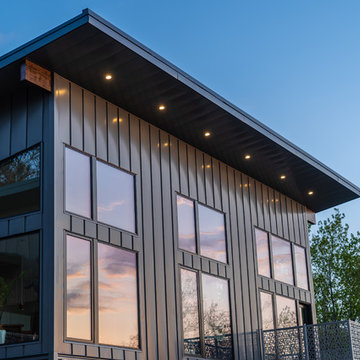
На фото: двухэтажный, серый частный загородный дом среднего размера в стиле модернизм с облицовкой из металла, металлической крышей и односкатной крышей с
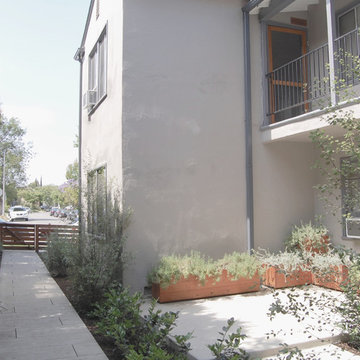
Apartment Courtyard
Стильный дизайн: маленький, двухэтажный, серый многоквартирный дом в стиле неоклассика (современная классика) с облицовкой из цементной штукатурки, двускатной крышей и крышей из гибкой черепицы для на участке и в саду - последний тренд
Стильный дизайн: маленький, двухэтажный, серый многоквартирный дом в стиле неоклассика (современная классика) с облицовкой из цементной штукатурки, двускатной крышей и крышей из гибкой черепицы для на участке и в саду - последний тренд
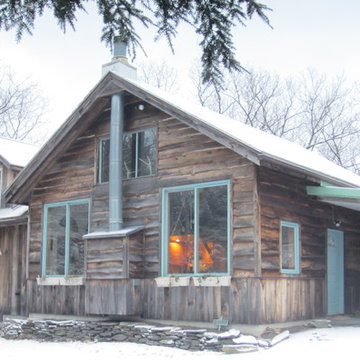
MN 2012
Идея дизайна: двухэтажный, деревянный дом среднего размера в стиле рустика
Идея дизайна: двухэтажный, деревянный дом среднего размера в стиле рустика

Lake Caroline home I photographed for the real estate agent to put on the market, home was under contract with multiple offers on the first day..
Situated in the resplendent Lake Caroline subdivision, this home and the neighborhood will become your sanctuary. This brick-front home features 3 BD, 2.5 BA, an eat-in-kitchen, living room, dining room, and a family room with a gas fireplace. The MB has double sinks, a soaking tub, and a separate shower. There is a bonus room upstairs, too, that you could use as a 4th bedroom, office, or playroom. There is also a nice deck off the kitchen, which overlooks the large, tree-lined backyard. And, there is an attached 1-car garage, as well as a large driveway. The home has been freshly power-washed and painted, has some new light fixtures, has new carpet in the MBD, and the remaining carpet has been freshly cleaned. You are bound to love the neighborhood as much as you love the home! With amenities like a swimming pool, a tennis court, a basketball court, tot lots, a clubhouse, picnic table pavilions, beachy areas, and all the lakes with fishing and boating opportunities - who wouldn't love this place!? This is such a nice home in such an amenity-affluent subdivision. It would be hard to run out of things to do here!
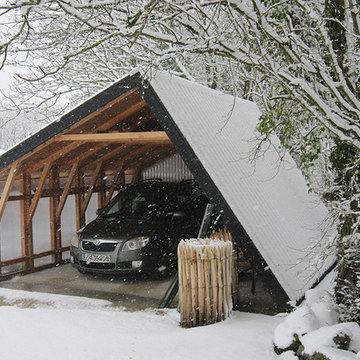
Sous la neige.
На фото: двухэтажный, деревянный, черный дом среднего размера в современном стиле с двускатной крышей
На фото: двухэтажный, деревянный, черный дом среднего размера в современном стиле с двускатной крышей
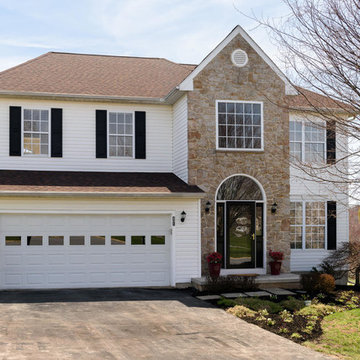
MJE Photographic
Источник вдохновения для домашнего уюта: двухэтажный, белый частный загородный дом среднего размера в классическом стиле с комбинированной облицовкой и крышей из гибкой черепицы
Источник вдохновения для домашнего уюта: двухэтажный, белый частный загородный дом среднего размера в классическом стиле с комбинированной облицовкой и крышей из гибкой черепицы

This image was taken under construction but I like the dynamic angles.
The house is an addition to a Victorian workers cottage that was overshadowed by more recent townhouse developments.
We designed the addition at the front as an infill between other blocky townhouses, using block colour and vertical battens to define it from its neighbours.
photo by Jane McDougall
builder Bond Building Group
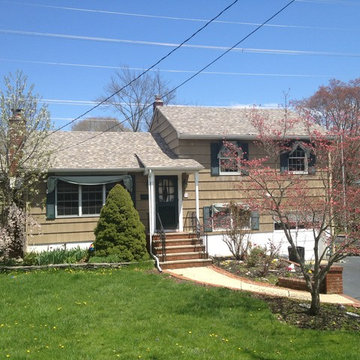
OC Duration Designer Shingles (Sand Dune)
5" K-Style Hidden Hanger Gutters & Downspouts (White)
Installed by American Home Contractors, Florham Park, NJ
Property located in East Hanover, NJ
www.njahc.com
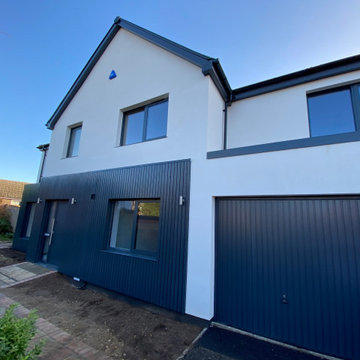
Insulated render with dark timber cladding provides a clean modern appearance.
Свежая идея для дизайна: двухэтажный, разноцветный частный загородный дом среднего размера в современном стиле с облицовкой из цементной штукатурки, двускатной крышей, черепичной крышей и серой крышей - отличное фото интерьера
Свежая идея для дизайна: двухэтажный, разноцветный частный загородный дом среднего размера в современном стиле с облицовкой из цементной штукатурки, двускатной крышей, черепичной крышей и серой крышей - отличное фото интерьера
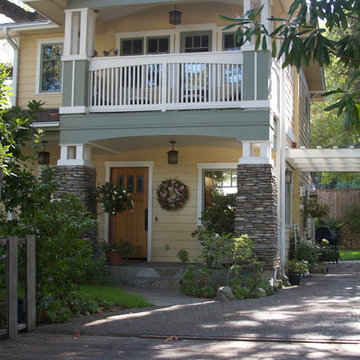
Brian Bishop, Architect
Стильный дизайн: маленький, двухэтажный, желтый дом в стиле кантри с облицовкой из ЦСП для на участке и в саду - последний тренд
Стильный дизайн: маленький, двухэтажный, желтый дом в стиле кантри с облицовкой из ЦСП для на участке и в саду - последний тренд
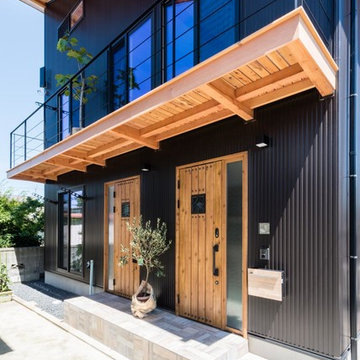
Black Galvalume + Natural Wood
Идея дизайна: большой, двухэтажный, черный частный загородный дом в восточном стиле с комбинированной облицовкой, односкатной крышей и металлической крышей
Идея дизайна: большой, двухэтажный, черный частный загородный дом в восточном стиле с комбинированной облицовкой, односкатной крышей и металлической крышей
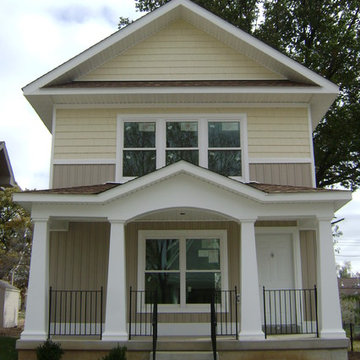
Same small starter house with a different color combination
Идея дизайна: маленький, двухэтажный, желтый дом в стиле кантри с облицовкой из винила и двускатной крышей для на участке и в саду
Идея дизайна: маленький, двухэтажный, желтый дом в стиле кантри с облицовкой из винила и двускатной крышей для на участке и в саду
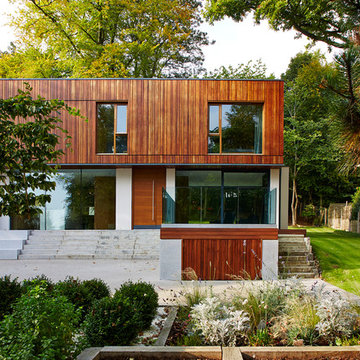
Mike Black Photography
Свежая идея для дизайна: маленький, двухэтажный, деревянный дом в современном стиле с плоской крышей для на участке и в саду - отличное фото интерьера
Свежая идея для дизайна: маленький, двухэтажный, деревянный дом в современном стиле с плоской крышей для на участке и в саду - отличное фото интерьера

Recently, TaskRabbit challenged a group of 10 Taskers to build a Tiny House in the middle of Manhattan in just 72 hours – all for a good cause.
Building a fully outfitted tiny house in 3 days was a tall order – a build like this often takes months – but we set out to prove the power of collaboration, showing the kind of progress that can be made when people come together, bringing their best insights, skills and creativity to achieve something that seems impossible.
It was quite a week. New York was wonderful (and quite lovely, despite a bit of rain), our Taskers were incredible, and TaskRabbit’s Tiny House came together in record time, due to the planning, dedication and hard work of all involved.
A Symbol for Change
The TaskRabbit Tiny House was auctioned off with 100% of the proceeds going to our partner, Community Solutions, a national nonprofit helping communities take on complex social challenges – issues like homelessness, unemployment and health inequity – through collaboration and creative problem solving. This Tiny House was envisioned as a small symbol of the change that is possible when people have the right tools and opportunities to work together. Through our three-day build, our Taskers proved that amazing things can happen when we put our hearts into creating substantive change in our communities.
The Winning Bid
We’re proud to report that we were able to raise $26,600 to support Community Solutions’ work. Sarah, a lovely woman from New Hampshire, placed the winning bid – and it’s nice to know our tiny home is in good hands.
#ATinyTask: Behind the Scenes
The Plans
A lot of time and effort went into making sure this Tiny Home was as efficient, cozy and welcoming as possible. Our master planners, designer Lesley Morphy and TaskRabbit Creative Director Scott Smith, maximized every square inch in the little house with comfort and style in mind, utilizing a lofted bed, lofted storage, a floor-to-ceiling tiled shower, a compost toilet, and custom details throughout. There’s a surprising amount of built-in storage in the kitchen, while a conscious decision was made to keep the living space open so you could actually exist comfortably without feeling cramped.
The Build
Our Taskers worked long, hard shifts while our team made sure they were well fed, hydrated and in good spirits. The team brought amazing energy and we couldn’t be prouder of the way they worked together. Stay tuned, as we’ll be highlighting more of our Tiny House Taskers’ stories in coming days – they were so great that we want to make sure all of you get to know them better.
The Final Product
Behold, the completed Tiny House! For more photos, be sure to check out our Facebook page.
This was an incredibly inspiring project, and we really enjoyed watching the Tiny House come to life right in the middle of Manhattan. It was amazing to see what our Taskers are capable of, and we’re so glad we were able to support Community Solutions and help fight homelessness, unemployment and health inequity with #ATinyTask.
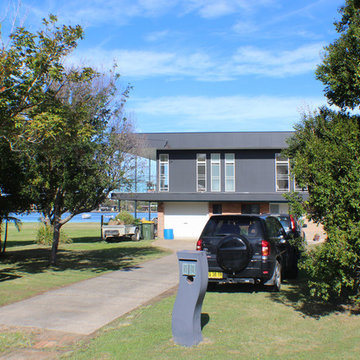
Dustin Leaney
Стильный дизайн: маленький, двухэтажный, черный частный загородный дом в современном стиле с облицовкой из ЦСП, плоской крышей и металлической крышей для на участке и в саду - последний тренд
Стильный дизайн: маленький, двухэтажный, черный частный загородный дом в современном стиле с облицовкой из ЦСП, плоской крышей и металлической крышей для на участке и в саду - последний тренд
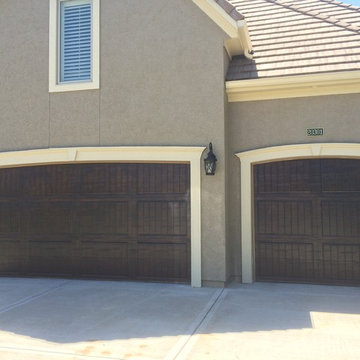
We love creating curb appeal by transforming garage doors and front doors and making them look like rich, real wood.
Свежая идея для дизайна: большой, двухэтажный, серый дом в классическом стиле с облицовкой из цементной штукатурки и вальмовой крышей - отличное фото интерьера
Свежая идея для дизайна: большой, двухэтажный, серый дом в классическом стиле с облицовкой из цементной штукатурки и вальмовой крышей - отличное фото интерьера
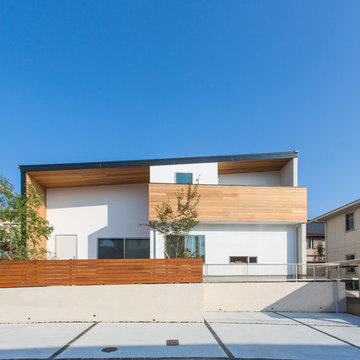
На фото: двухэтажный, белый дом среднего размера в стиле модернизм с облицовкой из цементной штукатурки и односкатной крышей с
Красивые двухэтажные дома – 2 642 фото фасадов с невысоким бюджетом
7