Красивые двухэтажные, бежевые дома – 49 603 фото фасадов
Сортировать:
Бюджет
Сортировать:Популярное за сегодня
61 - 80 из 49 603 фото
1 из 5

Exterior of this Meadowlark-designed and built contemporary custom home in Ann Arbor.
Идея дизайна: большой, двухэтажный, бежевый частный загородный дом в современном стиле с комбинированной облицовкой, односкатной крышей и крышей из гибкой черепицы
Идея дизайна: большой, двухэтажный, бежевый частный загородный дом в современном стиле с комбинированной облицовкой, односкатной крышей и крышей из гибкой черепицы
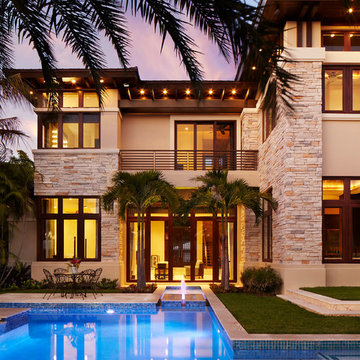
На фото: большой, двухэтажный, бежевый дом в современном стиле с облицовкой из камня и вальмовой крышей

Стильный дизайн: большой, двухэтажный, бежевый частный загородный дом в современном стиле с облицовкой из цементной штукатурки и плоской крышей - последний тренд
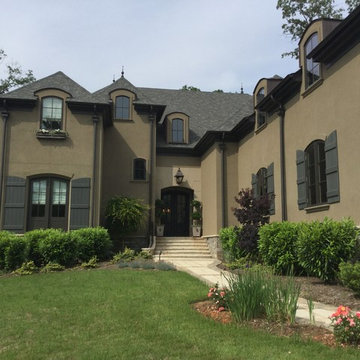
Стильный дизайн: большой, двухэтажный, бежевый частный загородный дом в классическом стиле с облицовкой из цементной штукатурки, вальмовой крышей и крышей из гибкой черепицы - последний тренд
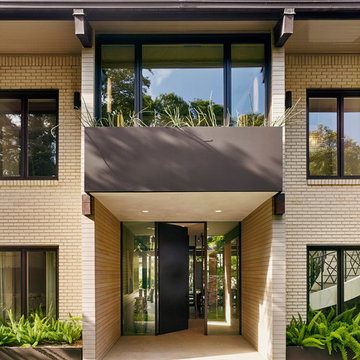
Casey Dunn Photography
Стильный дизайн: большой, двухэтажный, кирпичный, бежевый дом в современном стиле с двускатной крышей - последний тренд
Стильный дизайн: большой, двухэтажный, кирпичный, бежевый дом в современном стиле с двускатной крышей - последний тренд
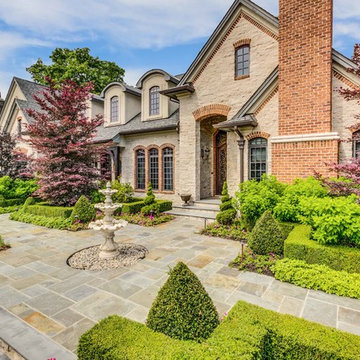
Стильный дизайн: большой, двухэтажный, бежевый частный загородный дом в классическом стиле с облицовкой из цементной штукатурки и крышей из гибкой черепицы - последний тренд
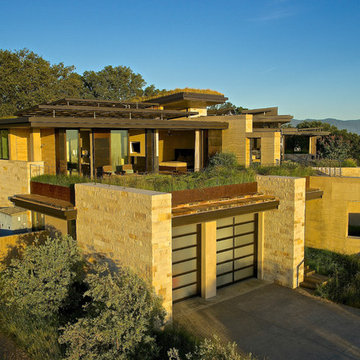
Strata Landscape Architecture
Frank Paul Perez, Red Lily Studios Photography
Источник вдохновения для домашнего уюта: огромный, двухэтажный, бежевый дом в стиле модернизм с комбинированной облицовкой и плоской крышей
Источник вдохновения для домашнего уюта: огромный, двухэтажный, бежевый дом в стиле модернизм с комбинированной облицовкой и плоской крышей
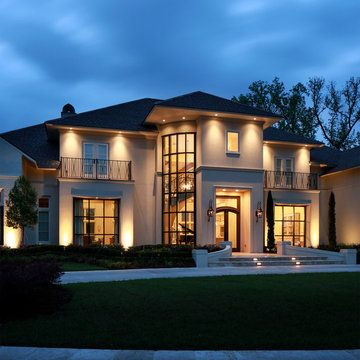
Oivanki Photography
На фото: огромный, двухэтажный, кирпичный, бежевый дом в стиле модернизм
На фото: огромный, двухэтажный, кирпичный, бежевый дом в стиле модернизм
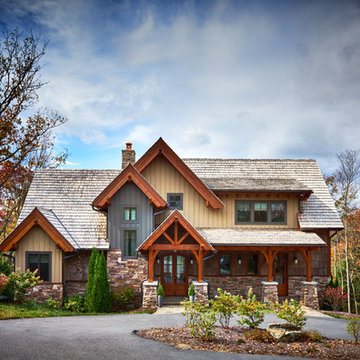
This beautiful MossCreek custom designed home is very unique in that it features the rustic styling that MossCreek is known for, while also including stunning midcentury interior details and elements. The clients wanted a mountain home that blended in perfectly with its surroundings, but also served as a reminder of their primary residence in Florida. Perfectly blended together, the result is another MossCreek home that accurately reflects a client's taste.
Custom Home Design by MossCreek.
Construction by Rick Riddle.
Photography by Dustin Peck Photography
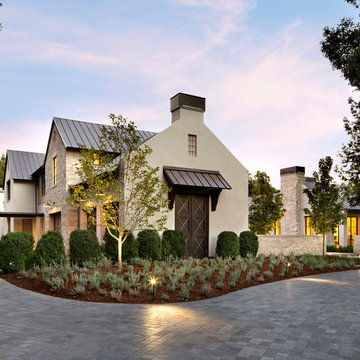
Bernard Andre Photography
Свежая идея для дизайна: большой, двухэтажный, бежевый частный загородный дом в стиле модернизм с металлической крышей - отличное фото интерьера
Свежая идея для дизайна: большой, двухэтажный, бежевый частный загородный дом в стиле модернизм с металлической крышей - отличное фото интерьера
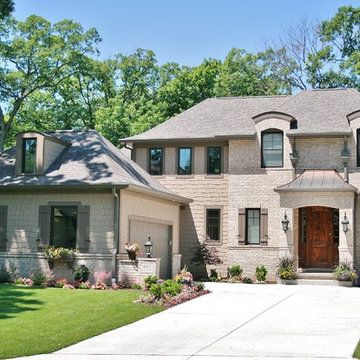
Beautiful French Country custom home featuring custom wood door, copper roofing, and Marvin windows.
Идея дизайна: большой, двухэтажный, бежевый частный загородный дом с комбинированной облицовкой, вальмовой крышей и крышей из гибкой черепицы
Идея дизайна: большой, двухэтажный, бежевый частный загородный дом с комбинированной облицовкой, вальмовой крышей и крышей из гибкой черепицы
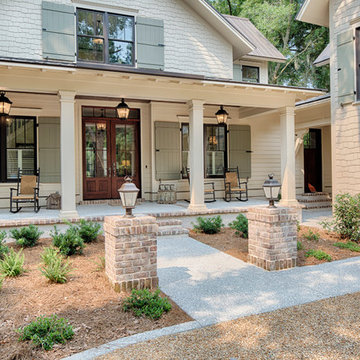
The best of past and present architectural styles combine in this welcoming, farmhouse-inspired design. Clad in low-maintenance siding, the distinctive exterior has plenty of street appeal, with its columned porch, multiple gables, shutters and interesting roof lines. Other exterior highlights included trusses over the garage doors, horizontal lap siding and brick and stone accents. The interior is equally impressive, with an open floor plan that accommodates today’s family and modern lifestyles. An eight-foot covered porch leads into a large foyer and a powder room. Beyond, the spacious first floor includes more than 2,000 square feet, with one side dominated by public spaces that include a large open living room, centrally located kitchen with a large island that seats six and a u-shaped counter plan, formal dining area that seats eight for holidays and special occasions and a convenient laundry and mud room. The left side of the floor plan contains the serene master suite, with an oversized master bath, large walk-in closet and 16 by 18-foot master bedroom that includes a large picture window that lets in maximum light and is perfect for capturing nearby views. Relax with a cup of morning coffee or an evening cocktail on the nearby covered patio, which can be accessed from both the living room and the master bedroom. Upstairs, an additional 900 square feet includes two 11 by 14-foot upper bedrooms with bath and closet and a an approximately 700 square foot guest suite over the garage that includes a relaxing sitting area, galley kitchen and bath, perfect for guests or in-laws.
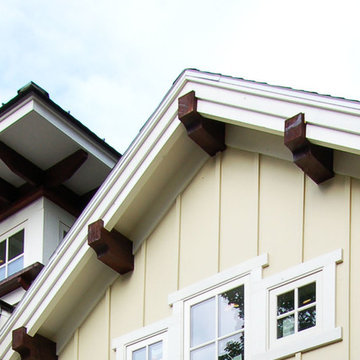
Forte Company (Developer) •
Hibler Design Studio (Design Team) •
W. Brandt Hay Architect (Design Team)
Источник вдохновения для домашнего уюта: двухэтажный, бежевый дом среднего размера в стиле кантри с комбинированной облицовкой и двускатной крышей
Источник вдохновения для домашнего уюта: двухэтажный, бежевый дом среднего размера в стиле кантри с комбинированной облицовкой и двускатной крышей
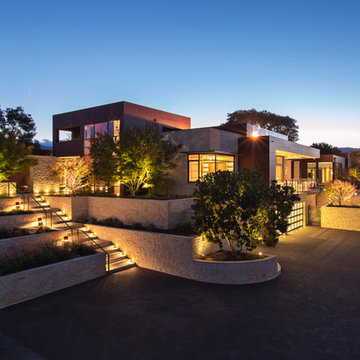
Frank Perez Photographer
Стильный дизайн: огромный, двухэтажный, бежевый дом в современном стиле с комбинированной облицовкой и плоской крышей - последний тренд
Стильный дизайн: огромный, двухэтажный, бежевый дом в современном стиле с комбинированной облицовкой и плоской крышей - последний тренд
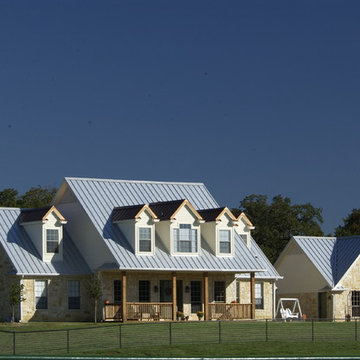
Jeff Wawro
Свежая идея для дизайна: большой, двухэтажный, бежевый частный загородный дом в стиле кантри с облицовкой из камня, двускатной крышей и металлической крышей - отличное фото интерьера
Свежая идея для дизайна: большой, двухэтажный, бежевый частный загородный дом в стиле кантри с облицовкой из камня, двускатной крышей и металлической крышей - отличное фото интерьера
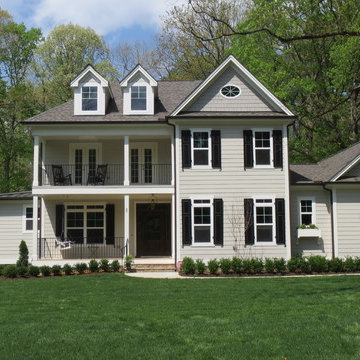
Идея дизайна: большой, двухэтажный, бежевый частный загородный дом в классическом стиле с облицовкой из ЦСП, вальмовой крышей и крышей из гибкой черепицы
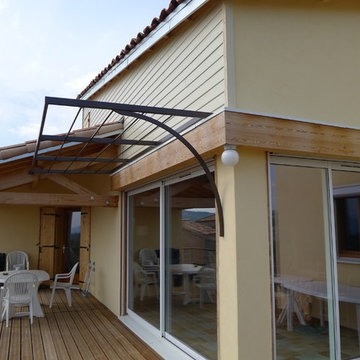
Façades Est et Sud avec terrasse en lames de bois, terrasse couverte et pergola
Philippe MAGONI pour Meero
Идея дизайна: двухэтажный, бежевый дом среднего размера в современном стиле с комбинированной облицовкой и вальмовой крышей
Идея дизайна: двухэтажный, бежевый дом среднего размера в современном стиле с комбинированной облицовкой и вальмовой крышей
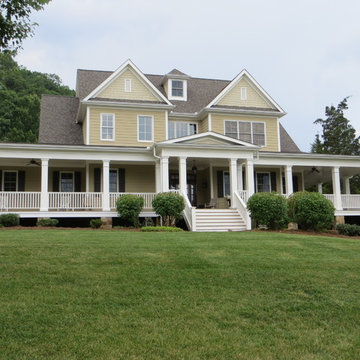
Wrap around Porch with Lapboard and Shake Siding Repaint, Repair, Re-roof
На фото: двухэтажный, большой, бежевый частный загородный дом в стиле кантри с облицовкой из ЦСП, полувальмовой крышей и крышей из гибкой черепицы
На фото: двухэтажный, большой, бежевый частный загородный дом в стиле кантри с облицовкой из ЦСП, полувальмовой крышей и крышей из гибкой черепицы
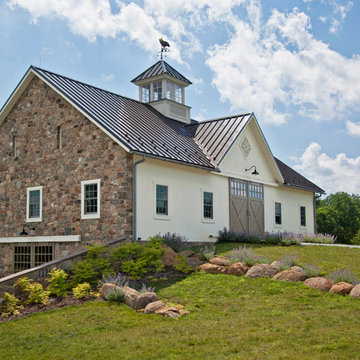
Источник вдохновения для домашнего уюта: двухэтажный, бежевый частный загородный дом среднего размера в стиле кантри с облицовкой из камня, двускатной крышей и металлической крышей
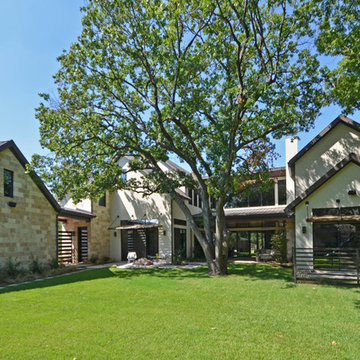
На фото: большой, двухэтажный, бежевый дом в стиле модернизм с облицовкой из цементной штукатурки с
Красивые двухэтажные, бежевые дома – 49 603 фото фасадов
4