Красивые двухэтажные, бежевые дома – 49 603 фото фасадов
Сортировать:
Бюджет
Сортировать:Популярное за сегодня
21 - 40 из 49 603 фото
1 из 5

Идея дизайна: большой, двухэтажный, бежевый частный загородный дом в средиземноморском стиле с плоской крышей, черепичной крышей и серой крышей

A 2,642 square foot modern craftsman farmhouse with 3 bedrooms, 2.5 baths, and a full unfinished basement that could include a fourth bedroom and a full bath.

Expanded wrap around porch with dual columns. Bronze metal shed roof accents the rock exterior.
На фото: огромный, двухэтажный, бежевый частный загородный дом в морском стиле с облицовкой из ЦСП, двускатной крышей и крышей из гибкой черепицы с
На фото: огромный, двухэтажный, бежевый частный загородный дом в морском стиле с облицовкой из ЦСП, двускатной крышей и крышей из гибкой черепицы с

Идея дизайна: большой, двухэтажный, бежевый частный загородный дом в стиле модернизм с комбинированной облицовкой, вальмовой крышей и металлической крышей

A beautiful transformation! Client wanted a darker almost black garage door and a lighter creamy base. We used Sherwin Williams Black Fox for the trim, front door and garage doors and Wool Skein on the base. This really updated the look of this striking Stilwell home.
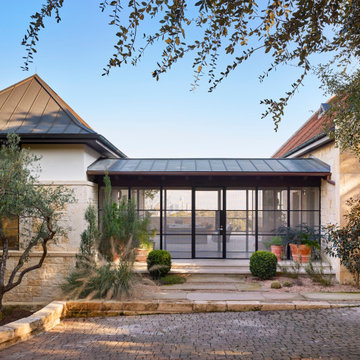
На фото: двухэтажный, бежевый частный загородный дом среднего размера в стиле ретро с облицовкой из камня
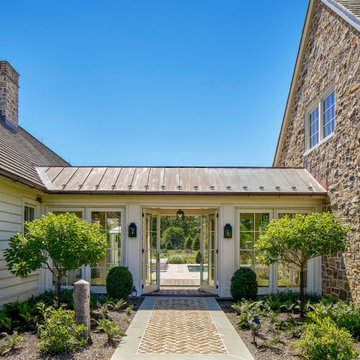
Photo: Halkin Mason Photography
На фото: двухэтажный, бежевый частный загородный дом в классическом стиле с облицовкой из камня, двускатной крышей и крышей из гибкой черепицы
На фото: двухэтажный, бежевый частный загородный дом в классическом стиле с облицовкой из камня, двускатной крышей и крышей из гибкой черепицы

Beautiful Cherry HIlls Farm house, with Pool house. A mixture of reclaimed wood, full bed masonry, Steel Ibeams, and a Standing Seam roof accented by a beautiful hot tub and pool
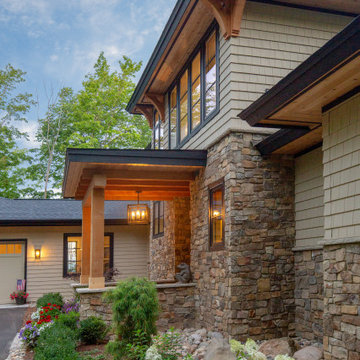
Our clients wanted to downsize to a 2500 – 2800 square foot home. With grown children and one of them already retired, they wanted to design their final, forever home. Low maintenance exterior finishes with timeless detailing was important. They also wanted lots of windows to maximize the natural light and take advantage of their bird’s eye lake view. Another important design feature was sound dampening around all bathrooms, bedrooms, and floor systems to keep with the tranquil environment they were trying to create. They wanted open concept living with a master suite on the main floor and guest bedrooms for family visitors upstairs. The ample patio and yard space are also ideal for family gatherings and enjoying all that beautiful Northern Michigan has to offer.
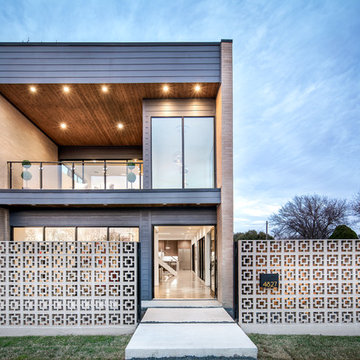
Источник вдохновения для домашнего уюта: двухэтажный, бежевый частный загородный дом среднего размера в современном стиле с комбинированной облицовкой и плоской крышей
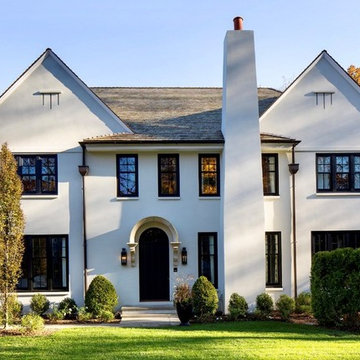
On the main street heading into Maplewood Village sat a home that was completely out of scale and did not exhibit the grandeur of the other homes surrounding it. When the home became available, our client seized the opportunity to create a home that is more in scale and character with the neighborhood. By creating a home with period details and traditional materials, this new home dovetails seamlessly into the the rhythm of the street while providing all the modern conveniences today's busy life demands.
Clawson Architects was pleased to work in collaboration with the owners to create a new home design that takes into account the context, period and scale of the adjacent homes without being a "replica". It recalls details from the English Arts and Crafts style. The stucco finish on the exterior is consistent with the stucco finish on one of the adjacent homes as well as others on the block.

www.farmerpaynearchitects.com
Источник вдохновения для домашнего уюта: двухэтажный, бежевый частный загородный дом в стиле кантри с двускатной крышей и металлической крышей
Источник вдохновения для домашнего уюта: двухэтажный, бежевый частный загородный дом в стиле кантри с двускатной крышей и металлической крышей
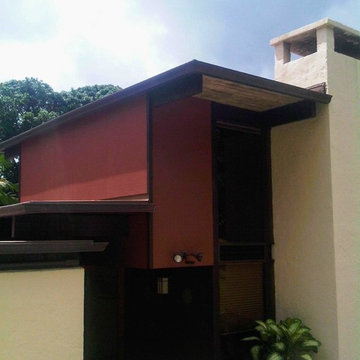
На фото: большой, двухэтажный, бежевый частный загородный дом в восточном стиле с облицовкой из цементной штукатурки, плоской крышей и металлической крышей
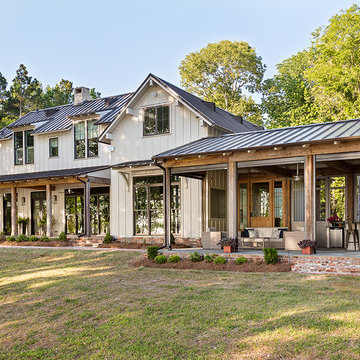
www.farmerpaynearchitects.com
Пример оригинального дизайна: двухэтажный, бежевый частный загородный дом в стиле кантри с двускатной крышей и металлической крышей
Пример оригинального дизайна: двухэтажный, бежевый частный загородный дом в стиле кантри с двускатной крышей и металлической крышей
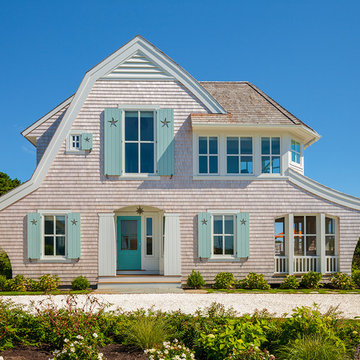
Our firm (Polhemus Savery DaSilva Architects Builders) was the architect and builder of this home. Photo Credits: Brian Vanden Brink
На фото: двухэтажный, деревянный, бежевый частный загородный дом в морском стиле с крышей из гибкой черепицы с
На фото: двухэтажный, деревянный, бежевый частный загородный дом в морском стиле с крышей из гибкой черепицы с
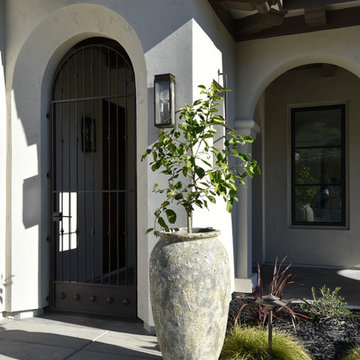
Photo by Maria Zichil
Идея дизайна: двухэтажный, бежевый частный загородный дом среднего размера в средиземноморском стиле с облицовкой из цементной штукатурки, плоской крышей и черепичной крышей
Идея дизайна: двухэтажный, бежевый частный загородный дом среднего размера в средиземноморском стиле с облицовкой из цементной штукатурки, плоской крышей и черепичной крышей
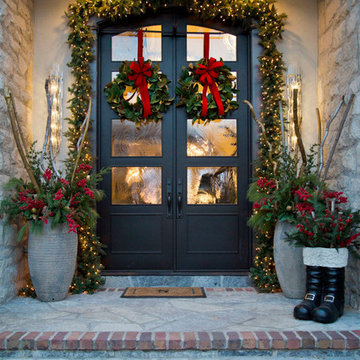
Источник вдохновения для домашнего уюта: большой, двухэтажный, бежевый частный загородный дом в стиле неоклассика (современная классика) с комбинированной облицовкой и крышей из гибкой черепицы
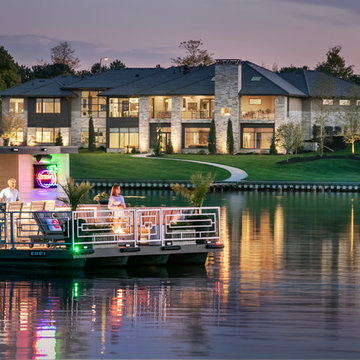
Идея дизайна: большой, двухэтажный, бежевый частный загородный дом в стиле неоклассика (современная классика) с комбинированной облицовкой, двускатной крышей и крышей из гибкой черепицы
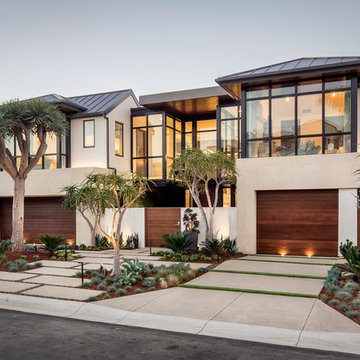
Источник вдохновения для домашнего уюта: большой, двухэтажный, бежевый частный загородный дом в современном стиле с облицовкой из цементной штукатурки, двускатной крышей и металлической крышей
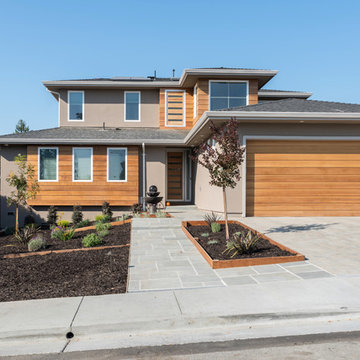
Boaz Meiri Photography
Источник вдохновения для домашнего уюта: большой, двухэтажный, деревянный, бежевый частный загородный дом в современном стиле с крышей из гибкой черепицы и вальмовой крышей
Источник вдохновения для домашнего уюта: большой, двухэтажный, деревянный, бежевый частный загородный дом в современном стиле с крышей из гибкой черепицы и вальмовой крышей
Красивые двухэтажные, бежевые дома – 49 603 фото фасадов
2