Красивые двухэтажные, бежевые дома – 49 608 фото фасадов
Сортировать:
Бюджет
Сортировать:Популярное за сегодня
41 - 60 из 49 608 фото
1 из 5
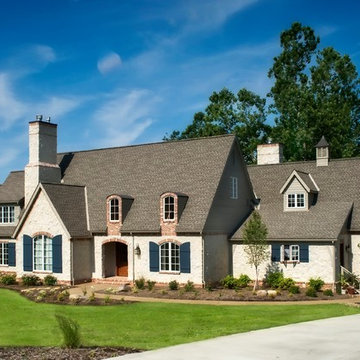
This French Country Charmer is a showpiece for Shrock Premier’s attention to detail and quality materials. Shrock Premier always selects the highest quality materials available. With two young children, these homeowners desired a home rich in beauty, one that would work hard, and also provide great durability & functionality. We were able to create a stunning home with classic lines, meet the family’s low maintenance requirements, and create open, flowing living spaces through a thoughtful floor plan.
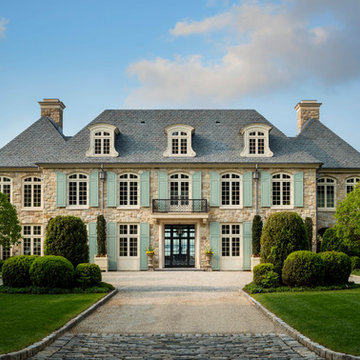
Mark P. Finlay Architects, AIA
Warren Jagger Photography
Пример оригинального дизайна: двухэтажный, бежевый частный загородный дом с облицовкой из камня, вальмовой крышей и черепичной крышей
Пример оригинального дизайна: двухэтажный, бежевый частный загородный дом с облицовкой из камня, вальмовой крышей и черепичной крышей

Builder: Brad DeHaan Homes
Photographer: Brad Gillette
Every day feels like a celebration in this stylish design that features a main level floor plan perfect for both entertaining and convenient one-level living. The distinctive transitional exterior welcomes friends and family with interesting peaked rooflines, stone pillars, stucco details and a symmetrical bank of windows. A three-car garage and custom details throughout give this compact home the appeal and amenities of a much-larger design and are a nod to the Craftsman and Mediterranean designs that influenced this updated architectural gem. A custom wood entry with sidelights match the triple transom windows featured throughout the house and echo the trim and features seen in the spacious three-car garage. While concentrated on one main floor and a lower level, there is no shortage of living and entertaining space inside. The main level includes more than 2,100 square feet, with a roomy 31 by 18-foot living room and kitchen combination off the central foyer that’s perfect for hosting parties or family holidays. The left side of the floor plan includes a 10 by 14-foot dining room, a laundry and a guest bedroom with bath. To the right is the more private spaces, with a relaxing 11 by 10-foot study/office which leads to the master suite featuring a master bath, closet and 13 by 13-foot sleeping area with an attractive peaked ceiling. The walkout lower level offers another 1,500 square feet of living space, with a large family room, three additional family bedrooms and a shared bath.
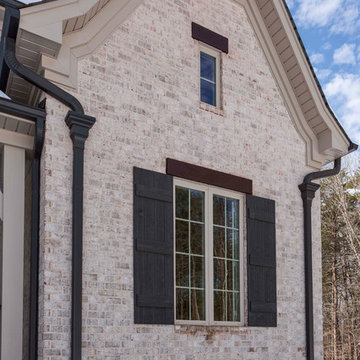
Stunning contemporary home in North Carolina featuring “Nottingham Tudor 6035” brick walls with Federal White & Washed Sand mortar with front porch archways and arched window treatments.
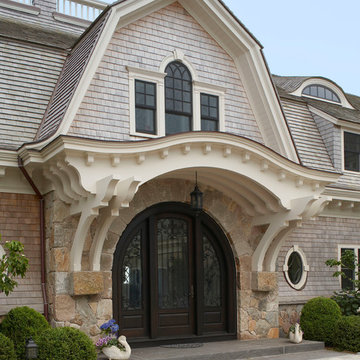
A grand front entrance welcomes you into the home. When approaching the entry you can look through the doors and see the ocean beyond.
На фото: огромный, двухэтажный, деревянный, бежевый частный загородный дом в классическом стиле с мансардной крышей и крышей из гибкой черепицы с
На фото: огромный, двухэтажный, деревянный, бежевый частный загородный дом в классическом стиле с мансардной крышей и крышей из гибкой черепицы с
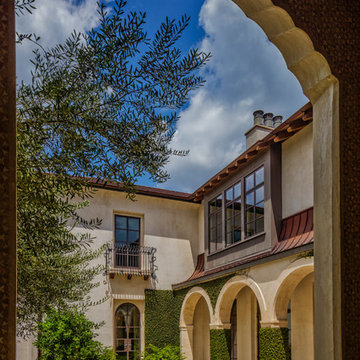
A view of the front courtyard from the covered entry.
Frank White Photography
Идея дизайна: двухэтажный, бежевый, огромный частный загородный дом в средиземноморском стиле с облицовкой из цементной штукатурки, вальмовой крышей и черепичной крышей
Идея дизайна: двухэтажный, бежевый, огромный частный загородный дом в средиземноморском стиле с облицовкой из цементной штукатурки, вальмовой крышей и черепичной крышей

Стильный дизайн: большой, двухэтажный, бежевый частный загородный дом в стиле рустика с облицовкой из камня, двускатной крышей и крышей из гибкой черепицы - последний тренд
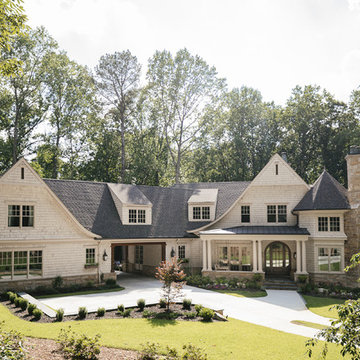
Свежая идея для дизайна: большой, двухэтажный, деревянный, бежевый частный загородный дом в стиле кантри с вальмовой крышей и крышей из гибкой черепицы - отличное фото интерьера
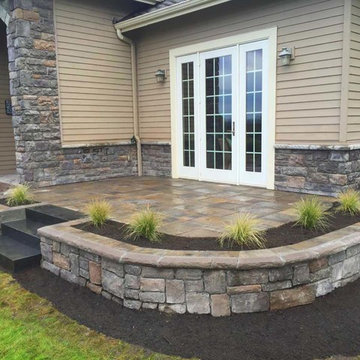
Источник вдохновения для домашнего уюта: двухэтажный, деревянный, бежевый частный загородный дом среднего размера в современном стиле с двускатной крышей и крышей из гибкой черепицы
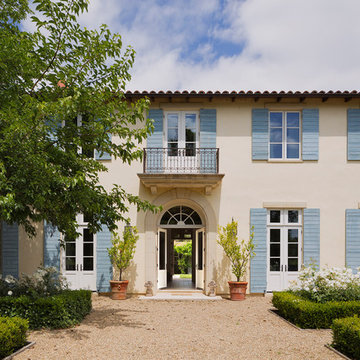
Michael Hospelt Photography, Trainor Builders St Helena
На фото: двухэтажный, бежевый частный загородный дом с облицовкой из цементной штукатурки, плоской крышей и черепичной крышей
На фото: двухэтажный, бежевый частный загородный дом с облицовкой из цементной штукатурки, плоской крышей и черепичной крышей
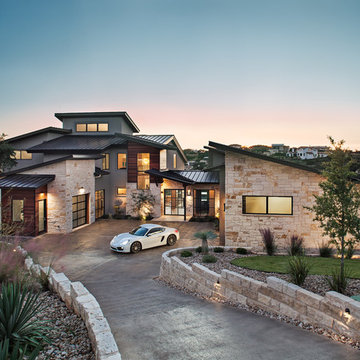
Источник вдохновения для домашнего уюта: двухэтажный, бежевый частный загородный дом среднего размера в современном стиле с комбинированной облицовкой, плоской крышей и металлической крышей
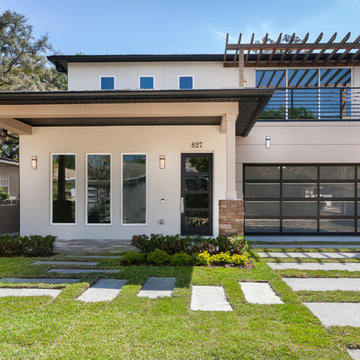
Eola Parade of Homes
На фото: двухэтажный, бежевый частный загородный дом среднего размера в современном стиле с плоской крышей, облицовкой из цементной штукатурки и крышей из смешанных материалов
На фото: двухэтажный, бежевый частный загородный дом среднего размера в современном стиле с плоской крышей, облицовкой из цементной штукатурки и крышей из смешанных материалов
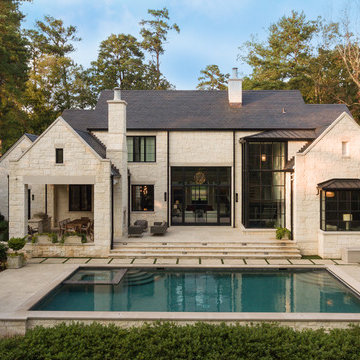
Свежая идея для дизайна: двухэтажный, бежевый частный загородный дом в стиле неоклассика (современная классика) с облицовкой из камня - отличное фото интерьера
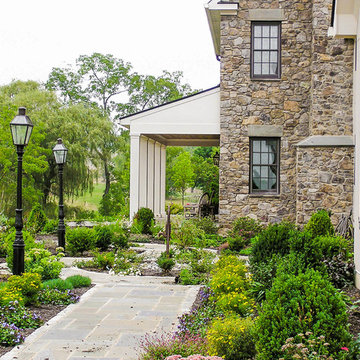
Стильный дизайн: большой, двухэтажный, бежевый дом в стиле кантри с комбинированной облицовкой и двускатной крышей - последний тренд
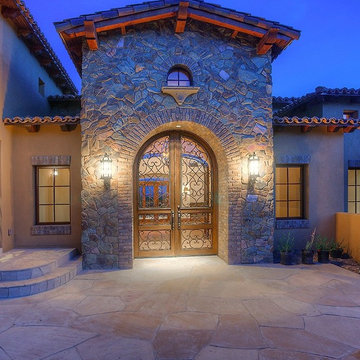
We absolutely adore this mansion's front courtyard & arched double entry doors, the stone detail, driveway, exterior lighting, and luxury landscaping.

Пример оригинального дизайна: двухэтажный, бежевый частный загородный дом в современном стиле с облицовкой из цементной штукатурки
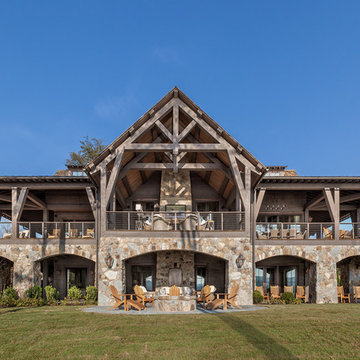
This transitional timber frame home features a wrap-around porch designed to take advantage of its lakeside setting and mountain views. Natural stone, including river rock, granite and Tennessee field stone, is combined with wavy edge siding and a cedar shingle roof to marry the exterior of the home with it surroundings. Casually elegant interiors flow into generous outdoor living spaces that highlight natural materials and create a connection between the indoors and outdoors.
Photography Credit: Rebecca Lehde, Inspiro 8 Studios
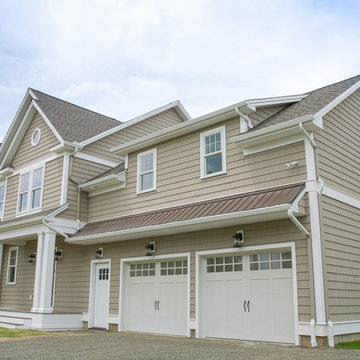
Exterior Cedar Impressions by Certainteed
Photo Credit Perceptions Photograhpy
На фото: большой, двухэтажный, бежевый частный загородный дом в классическом стиле с облицовкой из винила, вальмовой крышей и крышей из гибкой черепицы
На фото: большой, двухэтажный, бежевый частный загородный дом в классическом стиле с облицовкой из винила, вальмовой крышей и крышей из гибкой черепицы
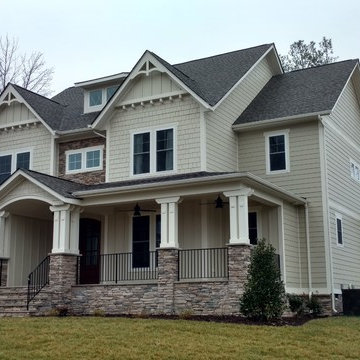
Пример оригинального дизайна: большой, двухэтажный, бежевый частный загородный дом в классическом стиле с облицовкой из ЦСП, двускатной крышей и крышей из гибкой черепицы
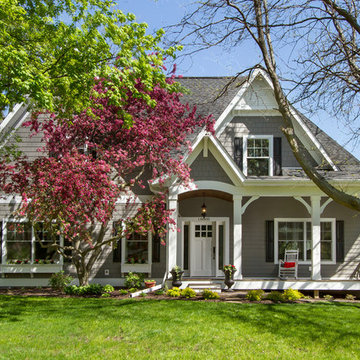
Свежая идея для дизайна: двухэтажный, бежевый дом среднего размера в классическом стиле с облицовкой из ЦСП и вальмовой крышей - отличное фото интерьера
Красивые двухэтажные, бежевые дома – 49 608 фото фасадов
3