Красивые дуплексы с черепичной крышей – 854 фото фасадов
Сортировать:
Бюджет
Сортировать:Популярное за сегодня
161 - 180 из 854 фото
1 из 3
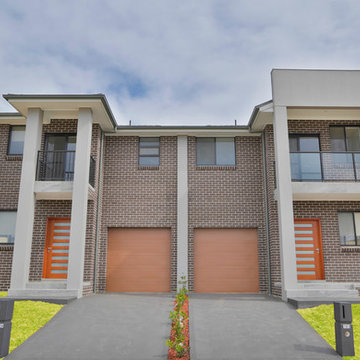
A modern duplex in Oran Park NSW
На фото: двухэтажный, кирпичный, разноцветный дуплекс среднего размера в современном стиле с вальмовой крышей и черепичной крышей с
На фото: двухэтажный, кирпичный, разноцветный дуплекс среднего размера в современном стиле с вальмовой крышей и черепичной крышей с
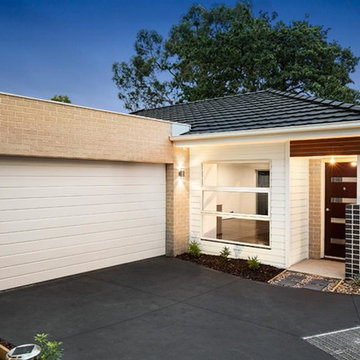
Contemporary entry to fantastic multi unit development. Feature landscaping and artwork.
Идея дизайна: большой, одноэтажный, кирпичный, бежевый дуплекс в современном стиле с двускатной крышей и черепичной крышей
Идея дизайна: большой, одноэтажный, кирпичный, бежевый дуплекс в современном стиле с двускатной крышей и черепичной крышей
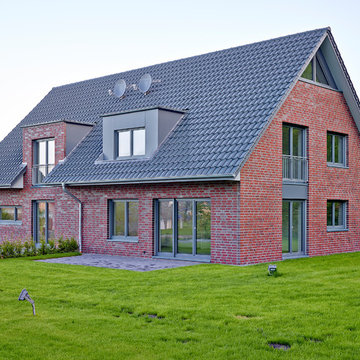
Dies ist unser Doppelhaus als Musterhaus mit je 116,40 m² Wohnfläche. Als beispielhafte Gestaltungsmöglichkeit wurde sowohl eine Gaube als auch ein Zwerchgiebel gebaut.
Weitere Informationen und Bilder, wie auch die Grundrisse finden Sie auf unserer Website: https://www.mittelstaedt-haus.de/
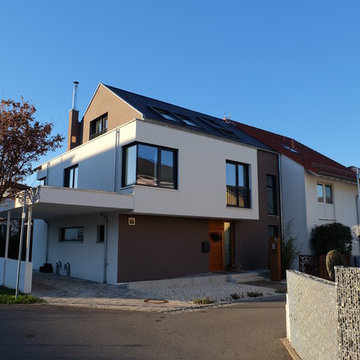
Fotos und Planung in Zusammenarbeit mit Pia Marx freie Architektin
Пример оригинального дизайна: большой, трехэтажный, белый дуплекс в современном стиле с облицовкой из цементной штукатурки, двускатной крышей и черепичной крышей
Пример оригинального дизайна: большой, трехэтажный, белый дуплекс в современном стиле с облицовкой из цементной штукатурки, двускатной крышей и черепичной крышей
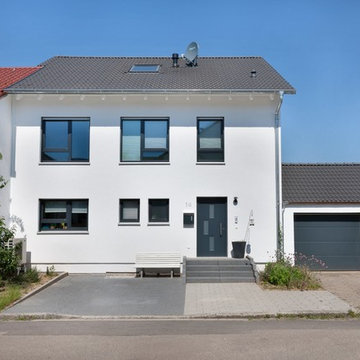
Das KfW-Effizienzhaus bietet einer vierköpfigen Familie ausreichend Raum zum Leben. Auch für ein Arbeits- und Gästezimmer ist noch Platz.
Идея дизайна: большой, трехэтажный, белый дуплекс в современном стиле с облицовкой из цементной штукатурки, черепичной крышей и двускатной крышей
Идея дизайна: большой, трехэтажный, белый дуплекс в современном стиле с облицовкой из цементной штукатурки, черепичной крышей и двускатной крышей
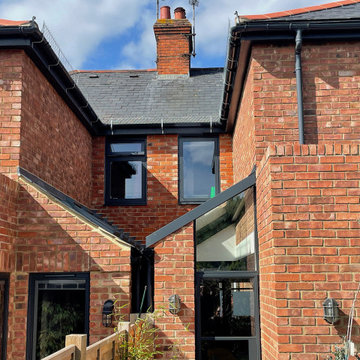
Part two storey and single storey extensions to a semi-detached 1930 home at the back of the house to expand the space for a growing family and allow for the interior to feel brighter and more joyful.
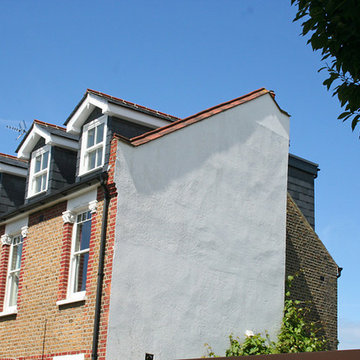
Пример оригинального дизайна: трехэтажный, разноцветный дуплекс среднего размера в классическом стиле с облицовкой из цементной штукатурки, двускатной крышей и черепичной крышей
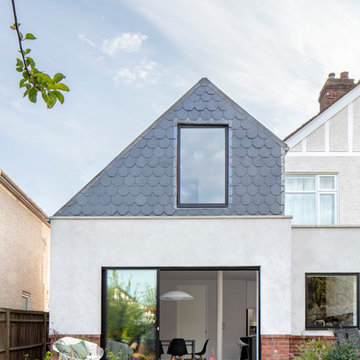
A two-storey extension that provides bright open-plan spaces for the family and reconnects the home to the garden.
На фото: двухэтажный, серый дуплекс среднего размера с облицовкой из цементной штукатурки, двускатной крышей и черепичной крышей
На фото: двухэтажный, серый дуплекс среднего размера с облицовкой из цементной штукатурки, двускатной крышей и черепичной крышей
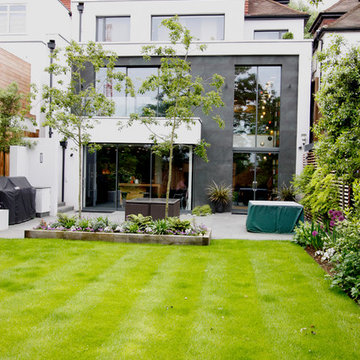
Frameless glass balustrades were installed on the balcony to add high-quality design as well as safety. The minimalist aesthetic doesn't interfere with the surrounding design but also creates a sophisticated design element providing uninterrupted views of the Wembley Arch. These glass balustrades allow maximum light to enter the property through the minimal sliding doors brightening up the living space with colour.
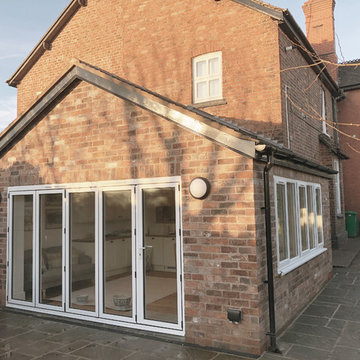
Свежая идея для дизайна: одноэтажный, кирпичный, красный дуплекс среднего размера в классическом стиле с двускатной крышей и черепичной крышей - отличное фото интерьера
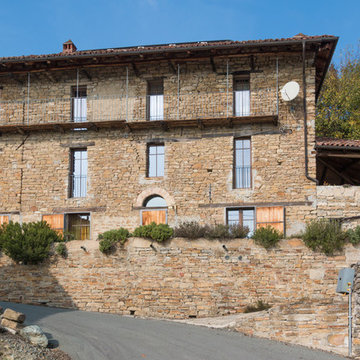
Andrea Chiesa è Progetto Immagine
На фото: трехэтажный, разноцветный дуплекс среднего размера в стиле кантри с облицовкой из камня, двускатной крышей и черепичной крышей
На фото: трехэтажный, разноцветный дуплекс среднего размера в стиле кантри с облицовкой из камня, двускатной крышей и черепичной крышей
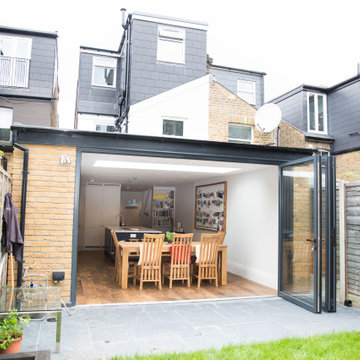
This exterior photo, shows the double height L shape roof extension, along with the single story rear and side extension. This links this wonderful interior ktichen / diner family space to the garden.
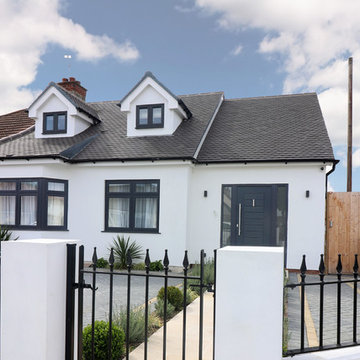
Isil Gjoka
Идея дизайна: большой, двухэтажный, белый дуплекс в современном стиле с облицовкой из цементной штукатурки, двускатной крышей и черепичной крышей
Идея дизайна: большой, двухэтажный, белый дуплекс в современном стиле с облицовкой из цементной штукатурки, двускатной крышей и черепичной крышей
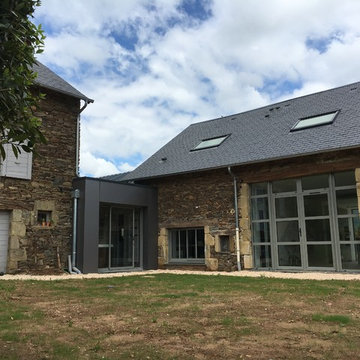
archisen
На фото: большой, двухэтажный, коричневый дуплекс в современном стиле с облицовкой из камня, двускатной крышей и черепичной крышей с
На фото: большой, двухэтажный, коричневый дуплекс в современном стиле с облицовкой из камня, двускатной крышей и черепичной крышей с
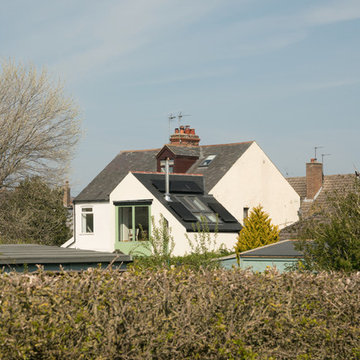
A view from the southwest illustrating the two storey extension added at the rear of this existing early twentieth century Edwardian semi-detached dwelling, featuring the unique two storey bi-fold doors giving unimpeded views over Hornsea Mere to the south and west. This photo also illustrates the 4kW solar photovoltaic array which supplies this remodelled and extended dwelling with most of its electricity, saving hundreds every year along with the stainless steel flue of the first floor lounge woodburning stove and a bank of 4 Velux roof lights harvesting free solar gain directly into both the ground floor kitchen diner and also the first floor lounge. Great Eco-credential and a lovely aesthetic result!
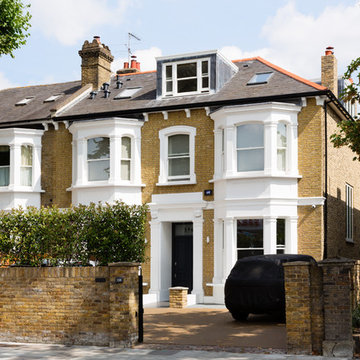
Photo Credit - Andrew Beasley
Свежая идея для дизайна: трехэтажный, большой, кирпичный, желтый дуплекс в классическом стиле с двускатной крышей и черепичной крышей - отличное фото интерьера
Свежая идея для дизайна: трехэтажный, большой, кирпичный, желтый дуплекс в классическом стиле с двускатной крышей и черепичной крышей - отличное фото интерьера
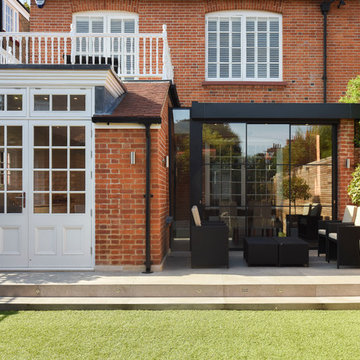
На фото: одноэтажный, кирпичный, красный дуплекс среднего размера в стиле фьюжн с вальмовой крышей и черепичной крышей
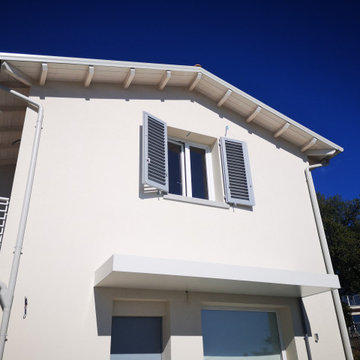
На фото: двухэтажный, разноцветный дуплекс среднего размера в современном стиле с облицовкой из цементной штукатурки, двускатной крышей и черепичной крышей с
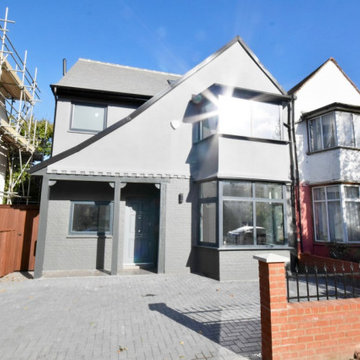
Front of the house
Стильный дизайн: большой, трехэтажный, серый дуплекс в современном стиле с двускатной крышей и черепичной крышей - последний тренд
Стильный дизайн: большой, трехэтажный, серый дуплекс в современном стиле с двускатной крышей и черепичной крышей - последний тренд
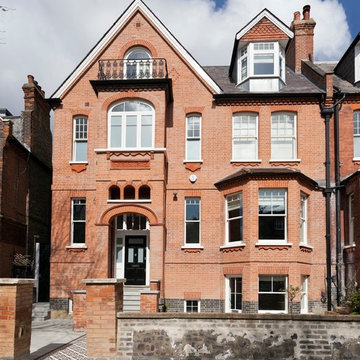
We were commissioned in 2008 to transform a large Victorian semi-detached property, which had been converted into flats in 1947, back into a family house with a small self-contained basement flat.
The work to the front elevation mainly involved thorough restoration and cleaning of the brickwork and terracotta detailing, and the insertion of some new windows at the lower levels.
Photography: Bruce Hemming
Красивые дуплексы с черепичной крышей – 854 фото фасадов
9