Красивые дуплексы с черепичной крышей – 854 фото фасадов
Сортировать:
Бюджет
Сортировать:Популярное за сегодня
141 - 160 из 854 фото
1 из 3
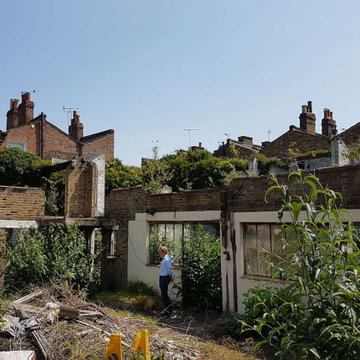
Our client purchased a group of derelict workshops in a cul-de-sac in Kennington. The site was purchased with planning permission to create 6 residential townhouses overlooking a communal courtyard. Granit was appointed to discharge a number of planning conditions and to prepare a builder’s works package for the contractor.
In addition to this, Granit was able to add value to the development by reconfiguring the scheme under non-material amendment. The basements were extended beneath the entire courtyard increasing the overall GIA by over 50sqm.
This required the clever integration of a water attenuation system within courtyard to accommodate 12 cubic metres of rainwater. The surface treatment of both the elevations and courtyard were also addressed and decorative brickwork introduced to unify and improve the overall aesthetics of the scheme as a whole. Internally, the units themselves were also re-configured. This allowed for the creation of large vaulted open plan living/dining area on the 1st floor.
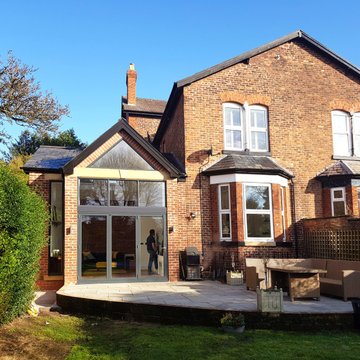
Side extension to a beautiful property, flooded with light from the large expanses of glazing up to the roof apex
Источник вдохновения для домашнего уюта: одноэтажный, кирпичный, красный дуплекс среднего размера в стиле неоклассика (современная классика) с двускатной крышей и черепичной крышей
Источник вдохновения для домашнего уюта: одноэтажный, кирпичный, красный дуплекс среднего размера в стиле неоклассика (современная классика) с двускатной крышей и черепичной крышей
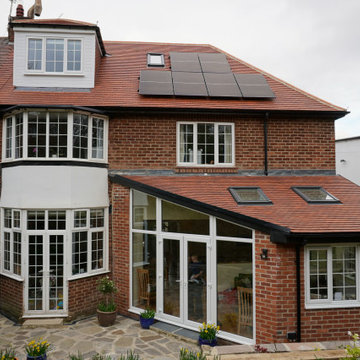
Works to existing semi detached house in Newcastle including loft conversion, internal alterations and construction of single storey garden room extension.
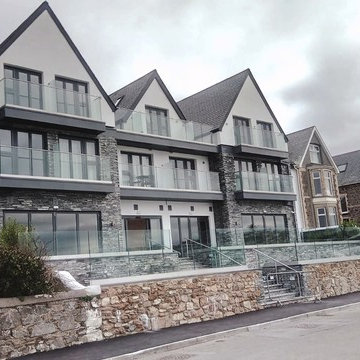
Atlantic House in New Polzeath, using our popular Grey Slate Walling, Mid Grey Granite and Bullnosed Granite Steps, to lend that lovely finishing touch which we know so well of houses in this area. A large thank you to Clark Frost Construction for using our products.

Стильный дизайн: двухэтажный, белый дуплекс среднего размера в современном стиле с облицовкой из цементной штукатурки, двускатной крышей и черепичной крышей - последний тренд
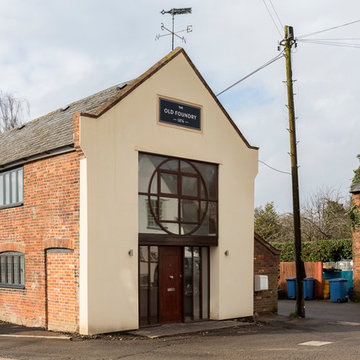
Chris Snook
На фото: двухэтажный, красный дуплекс в стиле лофт с облицовкой из камня, двускатной крышей и черепичной крышей с
На фото: двухэтажный, красный дуплекс в стиле лофт с облицовкой из камня, двускатной крышей и черепичной крышей с
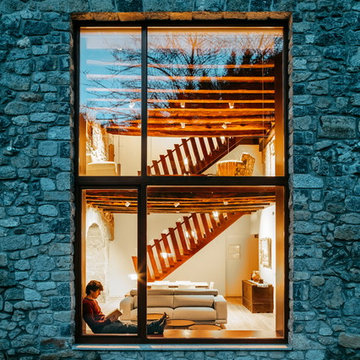
Es en la fachada lateral donde se lleva a cabo una modernización y actualización de la arquitectura tradicional adaptándose a nuevas soluciones y técnicas. Mediante la apertura de un gran vano y la disposición de un espacio a doble altura, se consigue la relación directa entre el interior y el exterior. Solución impensable siglos atrás cuando estas construcciones de robustos muros minimizaban cualquier pérdida energética con sus pequeños huecos en fachada.
Fotografía: Aitor Estévez
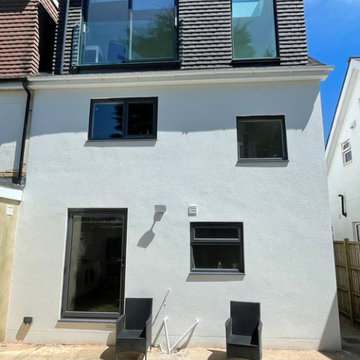
Modern rear facade, new render and a hip to gable loft conversion for this 1930's home
На фото: трехэтажный, белый дуплекс среднего размера в современном стиле с облицовкой из цементной штукатурки, черепичной крышей и серой крышей
На фото: трехэтажный, белый дуплекс среднего размера в современном стиле с облицовкой из цементной штукатурки, черепичной крышей и серой крышей
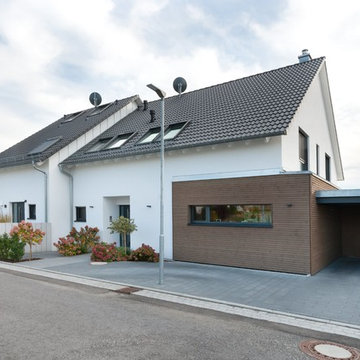
In der kleinen Abstellkammer hinter dem Carport finden Fahrräder und Mülltonnen ihren Platz.
Источник вдохновения для домашнего уюта: огромный, белый, двухэтажный дуплекс в современном стиле с комбинированной облицовкой, двускатной крышей и черепичной крышей
Источник вдохновения для домашнего уюта: огромный, белый, двухэтажный дуплекс в современном стиле с комбинированной облицовкой, двускатной крышей и черепичной крышей
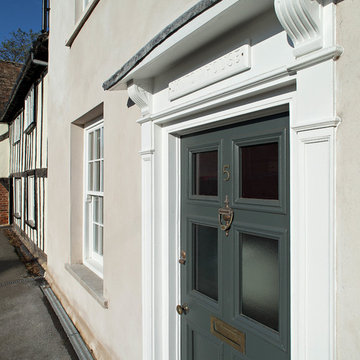
Peter Landers
Источник вдохновения для домашнего уюта: большой, трехэтажный, бежевый дуплекс в стиле кантри с облицовкой из цементной штукатурки, двускатной крышей и черепичной крышей
Источник вдохновения для домашнего уюта: большой, трехэтажный, бежевый дуплекс в стиле кантри с облицовкой из цементной штукатурки, двускатной крышей и черепичной крышей
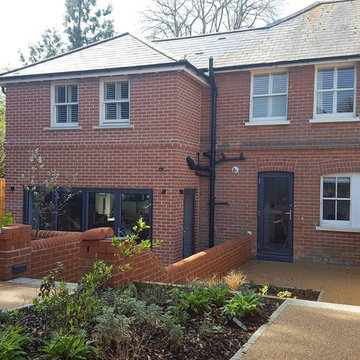
Rear elevation in keeping with existing dwelling.
На фото: трехэтажный, кирпичный, красный дуплекс среднего размера в стиле неоклассика (современная классика) с двускатной крышей и черепичной крышей с
На фото: трехэтажный, кирпичный, красный дуплекс среднего размера в стиле неоклассика (современная классика) с двускатной крышей и черепичной крышей с
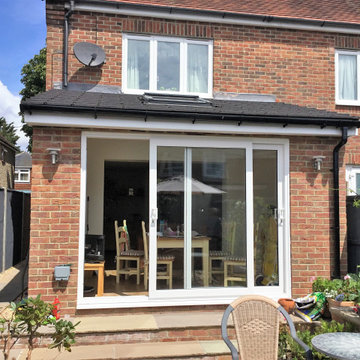
На фото: маленький, трехэтажный, кирпичный дуплекс в классическом стиле с двускатной крышей, черепичной крышей и серой крышей для на участке и в саду с
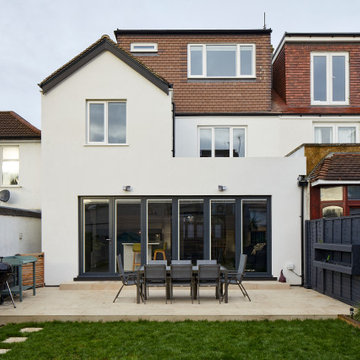
Источник вдохновения для домашнего уюта: большой, трехэтажный, белый дуплекс в классическом стиле с облицовкой из цементной штукатурки, двускатной крышей, черепичной крышей и красной крышей
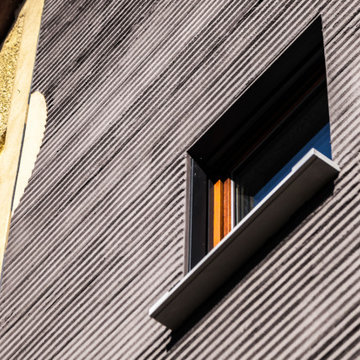
Пример оригинального дизайна: большой, трехэтажный, серый дуплекс с облицовкой из цементной штукатурки, вальмовой крышей, черепичной крышей и красной крышей
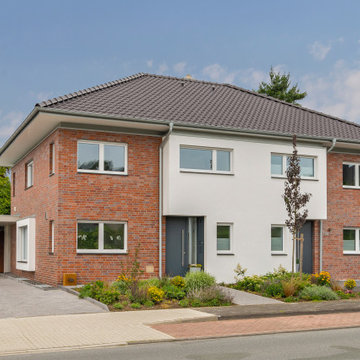
Auf einem Grundstück im Ortskern von St. Vit hat Robert Splietker 2016 diese Doppelhaushälfte gebaut. Der Flur im Erdgeschoss erschließt sowohl die Treppen nach oben und in den Keller wie auch die Küche und den großen Wohn-Ess-Bereich im Erdgeschoss.
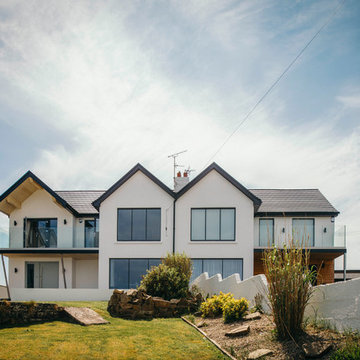
Emma Stewart Photography
Стильный дизайн: двухэтажный, деревянный, белый дуплекс среднего размера в современном стиле с двускатной крышей и черепичной крышей - последний тренд
Стильный дизайн: двухэтажный, деревянный, белый дуплекс среднего размера в современном стиле с двускатной крышей и черепичной крышей - последний тренд
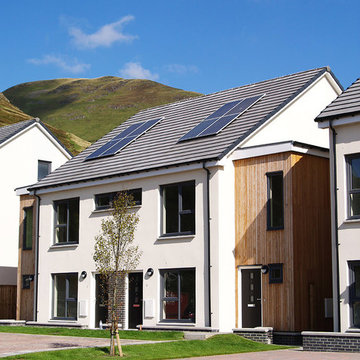
A 48 unit development of volumetric dwellings for social rent designed to meet the 'Gold' Standard for sustainability. The project was awarded funding from the Scottish Government under the Greener Homes Innovation Scheme; a scheme which strives to invest in modern methods of construction and reduce carbon emissions in housing. Constructed off-site using a SIP system, the dwellings achieve unprecedented levels of energy performance; both in terms of minimal heat loss and air leakage. This fabric-first approach, together with renewable technologies, results in dwellings which produce 50-60% less carbon emissions.
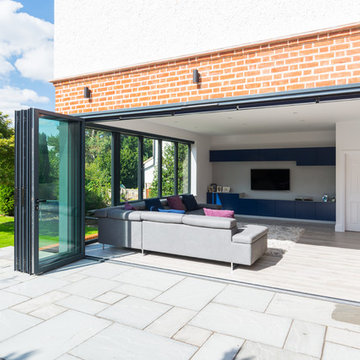
Jeremy Banks
На фото: двухэтажный, кирпичный дуплекс среднего размера в стиле модернизм с двускатной крышей и черепичной крышей с
На фото: двухэтажный, кирпичный дуплекс среднего размера в стиле модернизм с двускатной крышей и черепичной крышей с
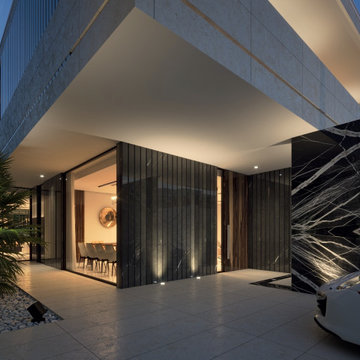
Modern twin villa design in Saudi Arabia with backyard swimming pool and decorative waterfall fountain. Luxury and rich look with marble and travertine stone finishes. Decorative pool at the fancy entrance group. Detailed design by xzoomproject.
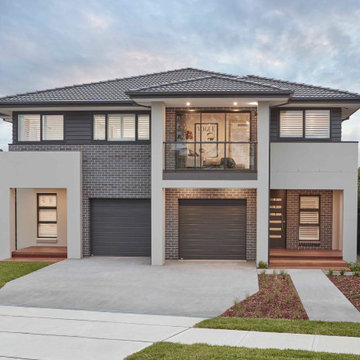
The Spacious Contemporary
Versatility is delivered in abundance here, with three or four bedroom options, coupled with two and a half and three bathrooms respectively. Both enjoy separate living areas, while the larger gives you an extra study/guest bedroom plus a media room and master balcony. Generous and contemporary at every turn
Красивые дуплексы с черепичной крышей – 854 фото фасадов
8