Красивые дуплексы – 946 фото фасадов с высоким бюджетом
Сортировать:
Бюджет
Сортировать:Популярное за сегодня
121 - 140 из 946 фото
1 из 3
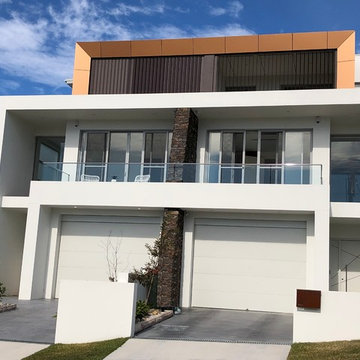
Источник вдохновения для домашнего уюта: большой, двухэтажный, разноцветный дуплекс в современном стиле с облицовкой из бетона, плоской крышей и металлической крышей
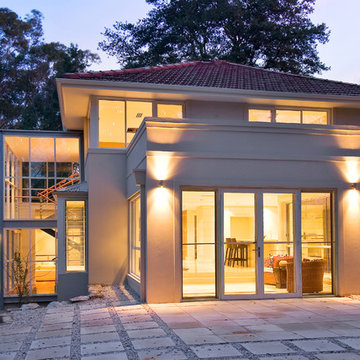
На фото: большой, двухэтажный, бежевый дуплекс в современном стиле с облицовкой из бетона, двускатной крышей и черепичной крышей с
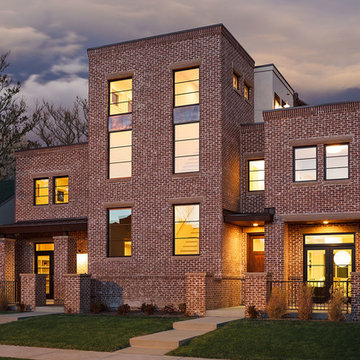
exterior at dusk of modern urban duplex
photography by D'Arcy Leck
Источник вдохновения для домашнего уюта: большой, трехэтажный, кирпичный, коричневый дуплекс в стиле модернизм с плоской крышей и металлической крышей
Источник вдохновения для домашнего уюта: большой, трехэтажный, кирпичный, коричневый дуплекс в стиле модернизм с плоской крышей и металлической крышей
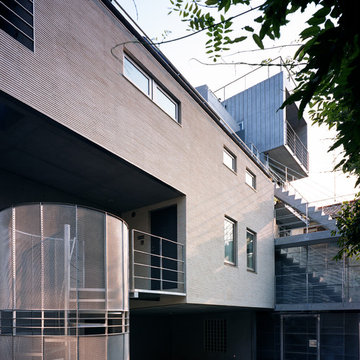
Источник вдохновения для домашнего уюта: большой, трехэтажный, кирпичный, бежевый дуплекс в стиле модернизм с односкатной крышей и металлической крышей

We had an interesting opportunity with this project to take the staircase out of the house altogether, thus freeing up space internally, and to construct a new stair tower on the side of the building. We chose to do the new staircase in steel and glass with fully glazed walls to both sides of the tower. The new tower is therefore a lightweight structure and allows natural light to pass right through the extension ... and at the same time affording dynamic vistas to the north and south as one walks up and down the staircase.
By removing the staircase for the internal core of the house, we have been free to use that space for useful accommodation, and therefore to make better us of the space within the house. We have modernised the house comprehensively and introduce large areas of glazing to bring as much light into the property as possible.
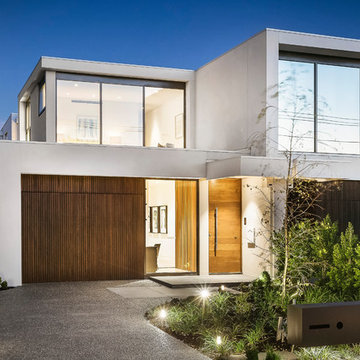
Hallbury Homes - Brighton East Project
На фото: большой, двухэтажный дуплекс с облицовкой из бетона, плоской крышей и металлической крышей с
На фото: большой, двухэтажный дуплекс с облицовкой из бетона, плоской крышей и металлической крышей с
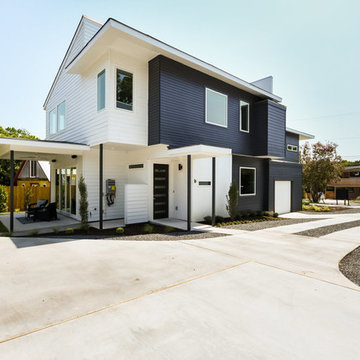
На фото: двухэтажный, серый дуплекс среднего размера в современном стиле с комбинированной облицовкой, односкатной крышей и крышей из гибкой черепицы с
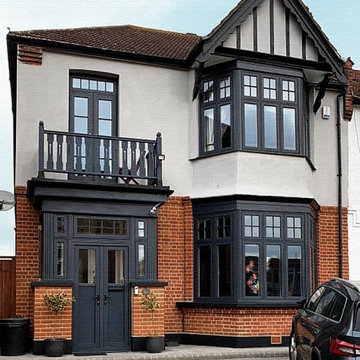
На фото: большой, двухэтажный, кирпичный, серый дуплекс в современном стиле с двускатной крышей и крышей из гибкой черепицы
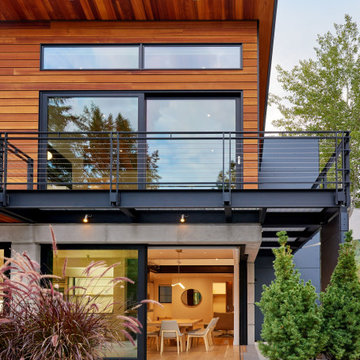
When our Boulder studio was tasked with furnishing this home, we went all out to create a gorgeous space for our clients. We decorated the bedroom with an in-stock bed, nightstand, and beautiful bedding. An original painting by an LA artist elevates the vibe and pulls the color palette together. The fireside sitting area of this home features a lovely lounge chair, and the limestone and blackened steel fireplace create a sophisticated vibe. A thick shag rug pulls the entire space together.
In the dining area, we used a light oak table and custom-designed complements. This light-filled corner engages easily with the greenery outside through large lift-and-slide doors. A stylish powder room with beautiful blue tiles adds a pop of freshness.
---
Joe McGuire Design is an Aspen and Boulder interior design firm bringing a uniquely holistic approach to home interiors since 2005.
For more about Joe McGuire Design, see here: https://www.joemcguiredesign.com/
To learn more about this project, see here:
https://www.joemcguiredesign.com/aspen-west-end
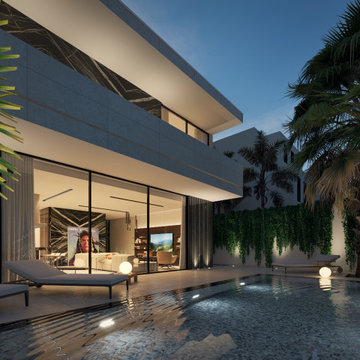
Modern twin villa design in Saudi Arabia with backyard swimming pool and decorative waterfall fountain. Luxury and rich look with marble and travertine stone finishes. Decorative pool at the fancy entrance group. Detailed design by xzoomproject.
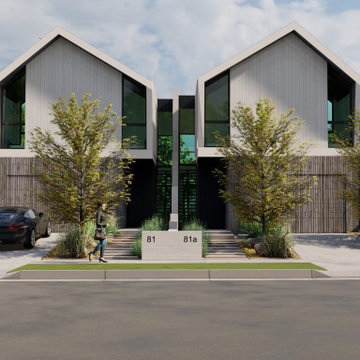
Идея дизайна: большой, двухэтажный, белый дуплекс в стиле модернизм с комбинированной облицовкой, двускатной крышей, металлической крышей и белой крышей
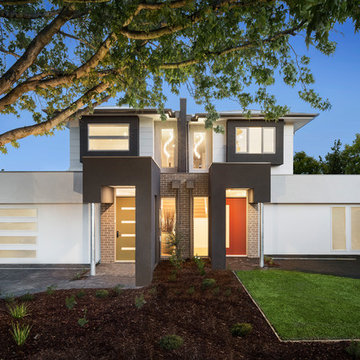
Project Brief.
Living in Western Australia, but still having some family ties within Victoria, our client approached us looking for a design company that could conceive two Townhouses, in a Duplex configuration, that would be suitable within the context of Mount Waverley, and expectations of discerning prospective purchasers.
The brief was for 3 to four bedrooms, with the Master Suite on the ground floor, open plan living areas, double garaging and some design flair to make the project stand out from the surrounding modest neighbourhood, without ruffling too many feathers.
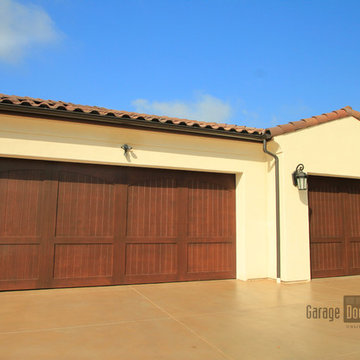
European style garage door with recessed panels and no hardware. The lanterns on the side and the shed roof give a classic vintage flare. the face of the door is aligned with recessed and raised panels.
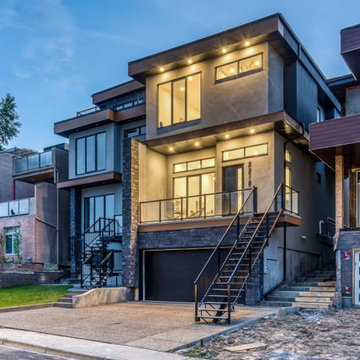
Modern, semi-detached, single family home in Northwest Calgary. The left unit is a three storey home and the right unit is a two storey home.
Пример оригинального дизайна: большой, серый дуплекс в стиле модернизм с облицовкой из цементной штукатурки и плоской крышей
Пример оригинального дизайна: большой, серый дуплекс в стиле модернизм с облицовкой из цементной штукатурки и плоской крышей
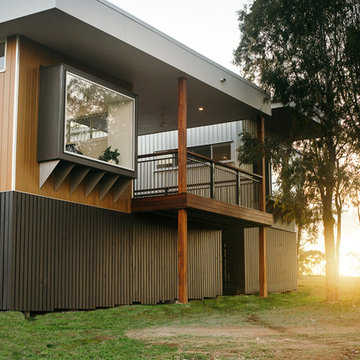
Cassandra Miller
На фото: одноэтажный, деревянный, коричневый дуплекс среднего размера в современном стиле с
На фото: одноэтажный, деревянный, коричневый дуплекс среднего размера в современном стиле с
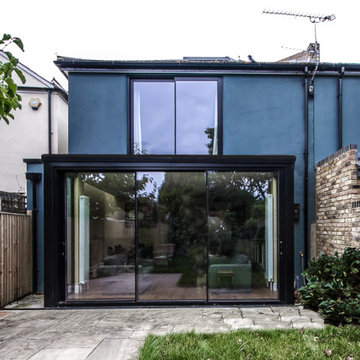
Идея дизайна: двухэтажный, синий дуплекс среднего размера в стиле неоклассика (современная классика) с облицовкой из цементной штукатурки, вальмовой крышей, черепичной крышей и черной крышей
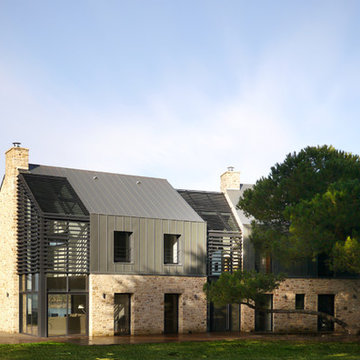
Идея дизайна: большой, трехэтажный, бежевый дуплекс в морском стиле с комбинированной облицовкой, двускатной крышей и металлической крышей
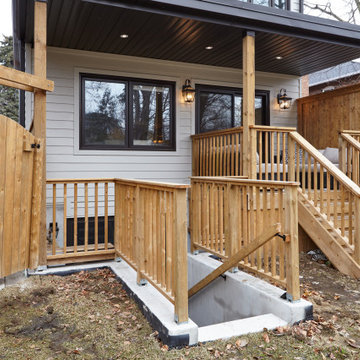
Rear addition featuring a covered basement walk-up and patio for new secondary suite at the lower level.
На фото: маленький, двухэтажный, бежевый дуплекс с облицовкой из ЦСП, вальмовой крышей и крышей из гибкой черепицы для на участке и в саду
На фото: маленький, двухэтажный, бежевый дуплекс с облицовкой из ЦСП, вальмовой крышей и крышей из гибкой черепицы для на участке и в саду
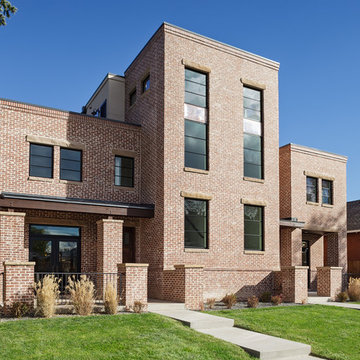
Architectural photography of modern, urban residential duplex exterior.
Photography by D'Arcy Leck Photography
Пример оригинального дизайна: трехэтажный, кирпичный, коричневый дуплекс среднего размера в современном стиле с плоской крышей и крышей из смешанных материалов
Пример оригинального дизайна: трехэтажный, кирпичный, коричневый дуплекс среднего размера в современном стиле с плоской крышей и крышей из смешанных материалов
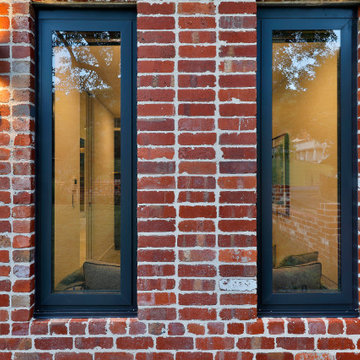
Accent windows to casual living at front of house
На фото: двухэтажный, разноцветный дуплекс среднего размера в современном стиле с крышей из смешанных материалов с
На фото: двухэтажный, разноцветный дуплекс среднего размера в современном стиле с крышей из смешанных материалов с
Красивые дуплексы – 946 фото фасадов с высоким бюджетом
7