Красивые дуплексы – 946 фото фасадов с высоким бюджетом
Сортировать:
Бюджет
Сортировать:Популярное за сегодня
81 - 100 из 946 фото
1 из 3
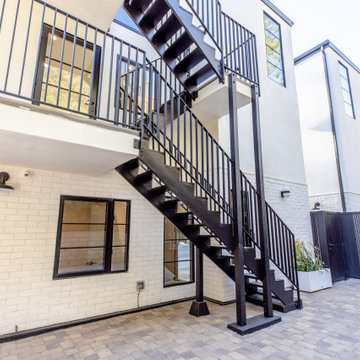
Источник вдохновения для домашнего уюта: большой, трехэтажный, кирпичный, белый дуплекс в современном стиле с крышей из гибкой черепицы и серой крышей
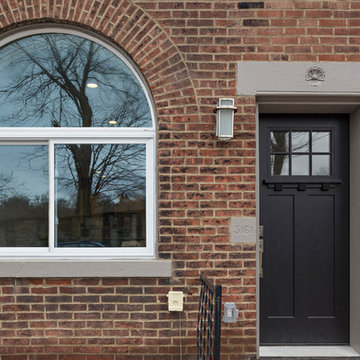
Staged by Laura Bonucchi of Designed to Sell Homes, LLC Gene Yuger, PREM Pittsburgh Real Estate Media
Свежая идея для дизайна: трехэтажный, кирпичный, красный дуплекс среднего размера в стиле кантри с плоской крышей и крышей из гибкой черепицы - отличное фото интерьера
Свежая идея для дизайна: трехэтажный, кирпичный, красный дуплекс среднего размера в стиле кантри с плоской крышей и крышей из гибкой черепицы - отличное фото интерьера
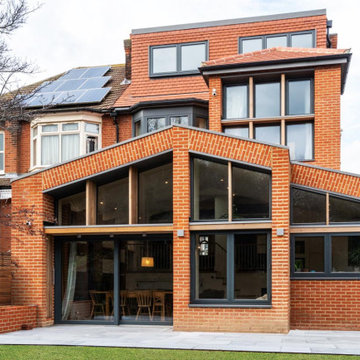
Garden extension exterior brie soleil solar shading detail to prevent overheating and maximise light and views on the souther facade. Part of the whole house extensions and a full refurbishment to a semi-detached house in East London.
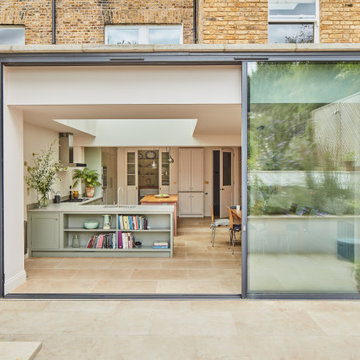
Big sliding doors integrate the inside and outside of the house. The nice small framed aluminium doors are as high as the extension.
Источник вдохновения для домашнего уюта: большой, одноэтажный, кирпичный, бежевый дуплекс в современном стиле с плоской крышей и зеленой крышей
Источник вдохновения для домашнего уюта: большой, одноэтажный, кирпичный, бежевый дуплекс в современном стиле с плоской крышей и зеленой крышей
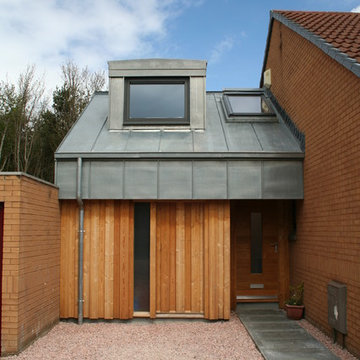
A semi-detached house with a separate garage was extended to provide storage, workshop and new bedroom accommodation. The garage was demolished to make way for the two storey extension.
The exterior was clad in Scottish larch and facing brick to match the existing brickwork. However the roof and dormers were clad in natural zinc to contrast with the heavy concrete roof tiles on the house.
Grant Bulloch Photography
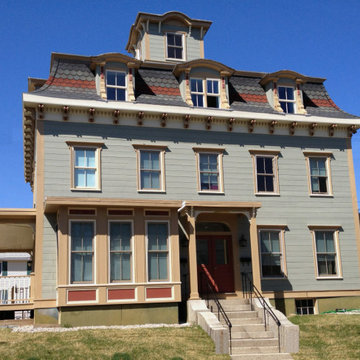
На фото: трехэтажный, деревянный, большой, зеленый дуплекс в викторианском стиле с крышей из гибкой черепицы, серой крышей и отделкой планкеном
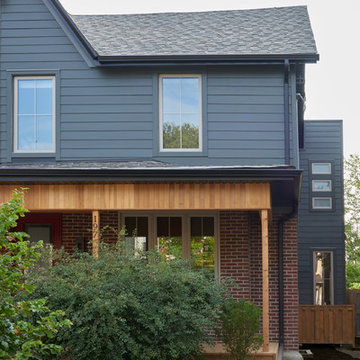
На фото: двухэтажный, кирпичный, синий дуплекс среднего размера в стиле фьюжн с вальмовой крышей и крышей из гибкой черепицы

This project consists of a two storey rear extension and full house internal refurbishment, creating a series of modern open plan living spaces at ground level, and the addition of a master suite a first floor level.
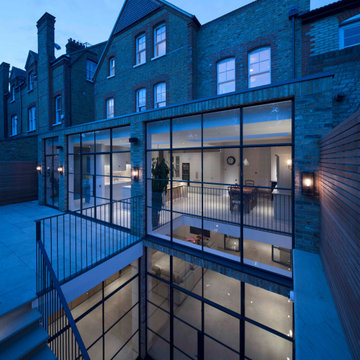
Rear garden view of ground floor / basement extension
На фото: большой, четырехэтажный, кирпичный, желтый дуплекс в современном стиле с двускатной крышей, крышей из смешанных материалов и серой крышей с
На фото: большой, четырехэтажный, кирпичный, желтый дуплекс в современном стиле с двускатной крышей, крышей из смешанных материалов и серой крышей с
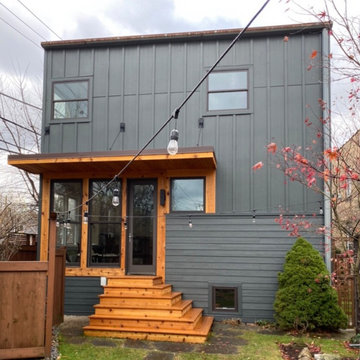
Hail stone storm damaged exterior siding and windows. We designed a new exterior look with JamesHardie siding and wood trim
Стильный дизайн: двухэтажный, серый дуплекс в современном стиле с облицовкой из ЦСП, плоской крышей и отделкой доской с нащельником - последний тренд
Стильный дизайн: двухэтажный, серый дуплекс в современном стиле с облицовкой из ЦСП, плоской крышей и отделкой доской с нащельником - последний тренд
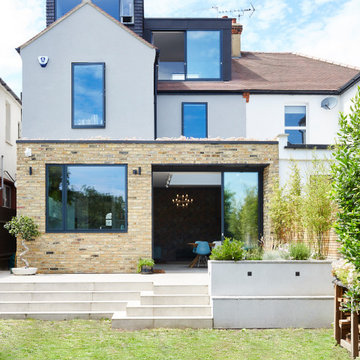
Идея дизайна: большой, трехэтажный, разноцветный дуплекс в современном стиле с комбинированной облицовкой
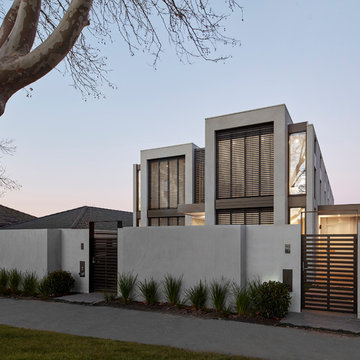
Peter Clarke
Источник вдохновения для домашнего уюта: двухэтажный, серый дуплекс среднего размера в современном стиле с облицовкой из бетона, плоской крышей и металлической крышей
Источник вдохновения для домашнего уюта: двухэтажный, серый дуплекс среднего размера в современном стиле с облицовкой из бетона, плоской крышей и металлической крышей
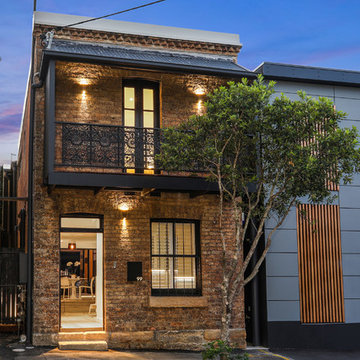
The original facade that needed to be maintained under heritage law. To the right we have the new side of the duplex we built. Everything besides the three walls of the left buildings facade are virtually new.
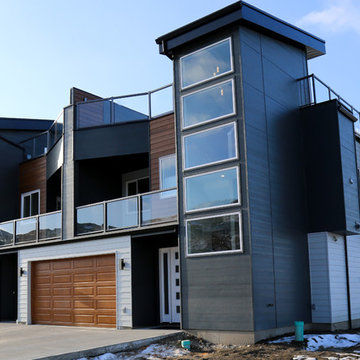
Front
Свежая идея для дизайна: двухэтажный, серый дуплекс среднего размера в стиле модернизм с облицовкой из ЦСП, плоской крышей и крышей из смешанных материалов - отличное фото интерьера
Свежая идея для дизайна: двухэтажный, серый дуплекс среднего размера в стиле модернизм с облицовкой из ЦСП, плоской крышей и крышей из смешанных материалов - отличное фото интерьера
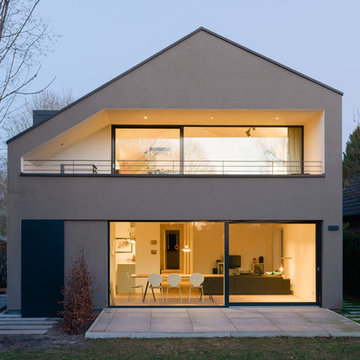
Kay Riechers
Пример оригинального дизайна: большой, двухэтажный, коричневый дуплекс в стиле модернизм с облицовкой из цементной штукатурки, двускатной крышей и черепичной крышей
Пример оригинального дизайна: большой, двухэтажный, коричневый дуплекс в стиле модернизм с облицовкой из цементной штукатурки, двускатной крышей и черепичной крышей
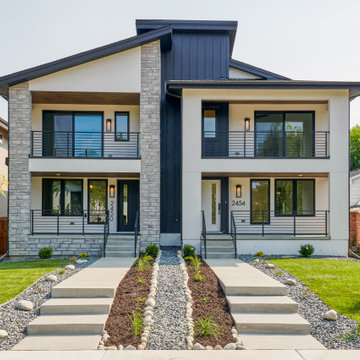
Стильный дизайн: двухэтажный, белый дуплекс среднего размера в современном стиле с облицовкой из цементной штукатурки, односкатной крышей, крышей из гибкой черепицы и черной крышей - последний тренд
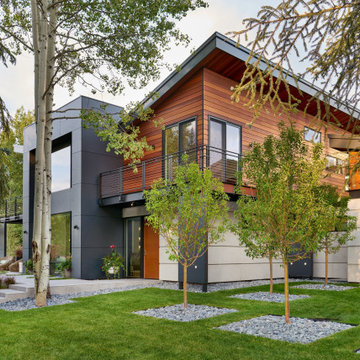
When our Boulder studio was tasked with furnishing this home, we went all out to create a gorgeous space for our clients. We decorated the bedroom with an in-stock bed, nightstand, and beautiful bedding. An original painting by an LA artist elevates the vibe and pulls the color palette together. The fireside sitting area of this home features a lovely lounge chair, and the limestone and blackened steel fireplace create a sophisticated vibe. A thick shag rug pulls the entire space together.
In the dining area, we used a light oak table and custom-designed complements. This light-filled corner engages easily with the greenery outside through large lift-and-slide doors. A stylish powder room with beautiful blue tiles adds a pop of freshness.
---
Joe McGuire Design is an Aspen and Boulder interior design firm bringing a uniquely holistic approach to home interiors since 2005.
For more about Joe McGuire Design, see here: https://www.joemcguiredesign.com/
To learn more about this project, see here:
https://www.joemcguiredesign.com/aspen-west-end

Rear Extension with gable glazing. Bay window extension with juliet balcony. Loft conversion with dormer window.
Свежая идея для дизайна: трехэтажный, кирпичный дуплекс среднего размера в классическом стиле с двускатной крышей, черепичной крышей и красной крышей - отличное фото интерьера
Свежая идея для дизайна: трехэтажный, кирпичный дуплекс среднего размера в классическом стиле с двускатной крышей, черепичной крышей и красной крышей - отличное фото интерьера
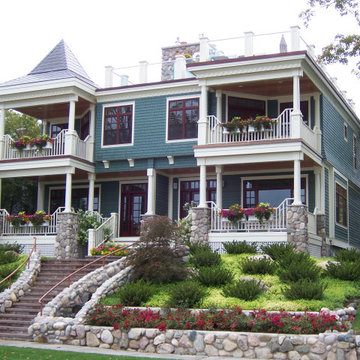
Свежая идея для дизайна: большой, двухэтажный, деревянный дуплекс в стиле кантри с крышей из гибкой черепицы, коричневой крышей и отделкой дранкой - отличное фото интерьера
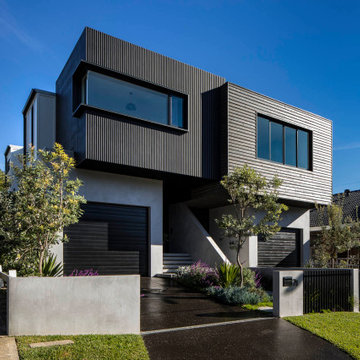
External Facade
Источник вдохновения для домашнего уюта: двухэтажный, черный дуплекс в стиле лофт с облицовкой из бетона и черной крышей
Источник вдохновения для домашнего уюта: двухэтажный, черный дуплекс в стиле лофт с облицовкой из бетона и черной крышей
Красивые дуплексы – 946 фото фасадов с высоким бюджетом
5