Красивые дома в стиле рустика с плоской крышей – 396 фото фасадов
Сортировать:
Бюджет
Сортировать:Популярное за сегодня
21 - 40 из 396 фото
1 из 3
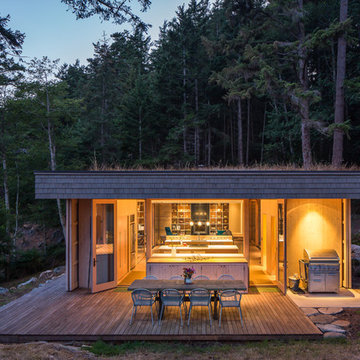
Sean Airhart
Стильный дизайн: одноэтажный, деревянный дом в стиле рустика с плоской крышей - последний тренд
Стильный дизайн: одноэтажный, деревянный дом в стиле рустика с плоской крышей - последний тренд
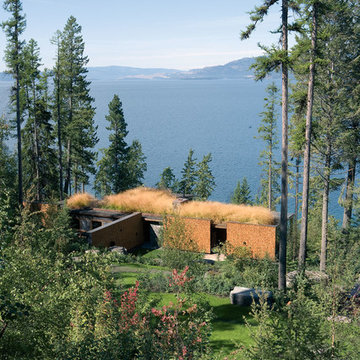
Art Gray
Идея дизайна: одноэтажный, деревянный дом в стиле рустика с плоской крышей и зеленой крышей для охотников
Идея дизайна: одноэтажный, деревянный дом в стиле рустика с плоской крышей и зеленой крышей для охотников
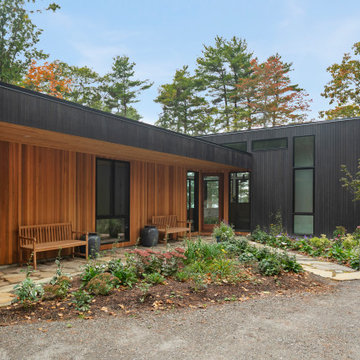
Свежая идея для дизайна: одноэтажный, деревянный, черный частный загородный дом среднего размера в стиле рустика с плоской крышей - отличное фото интерьера
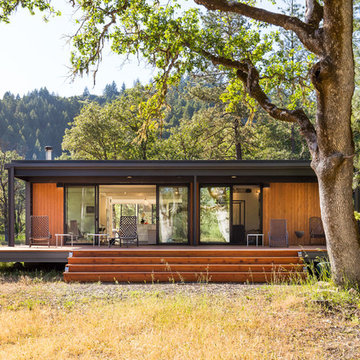
На фото: коричневый, одноэтажный, деревянный частный загородный дом в стиле рустика с плоской крышей с
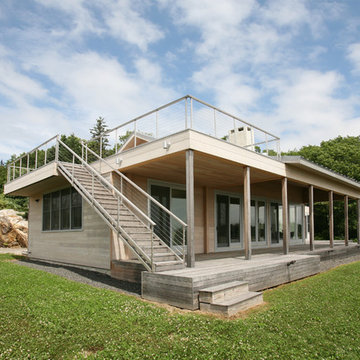
Пример оригинального дизайна: двухэтажный, деревянный дом в стиле рустика с плоской крышей
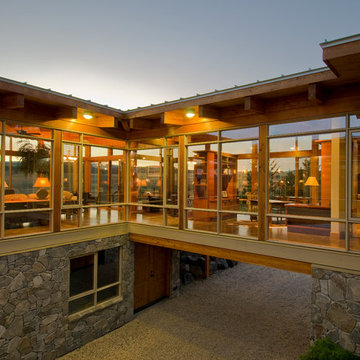
The house bridges over a swale in the land twice in the form of a C. The centre of the C is the main living area, while, together with the bridges, features floor to ceiling glazing set into a Douglas fir glulam post and beam structure. The Southern wing leads off the C to enclose the guest wing with garages below. It was important to us that the home sit quietly in its setting and was meant to have a strong connection to the land.
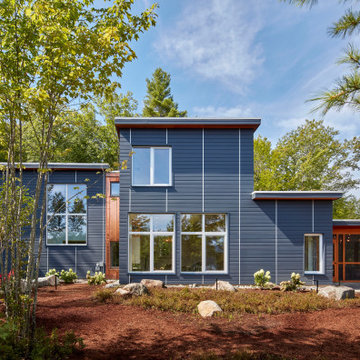
The Lake side of the house with outdoor firepit, blueberry plantings, large boulders, and screened porch.
Источник вдохновения для домашнего уюта: большой, двухэтажный, синий частный загородный дом в стиле рустика с облицовкой из ЦСП, плоской крышей и отделкой планкеном
Источник вдохновения для домашнего уюта: большой, двухэтажный, синий частный загородный дом в стиле рустика с облицовкой из ЦСП, плоской крышей и отделкой планкеном
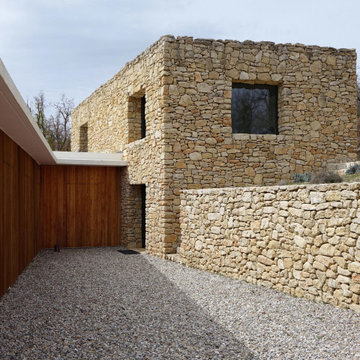
Dans ce paysage de «petite montagne» au nord-est du Lubéron, les terrains sont constitués en restanques, abîmées par le temps ou pillées de leurs pierres. Les villas s’implantent alors comme une évidence dans ce paysage retrouvé, en révélant les qualités, s’effaçant à son profit.

Источник вдохновения для домашнего уюта: одноэтажный, черный мини дом в стиле рустика с плоской крышей

The site's privacy permitted the use of extensive glass. Overhangs were calibrated to minimize summer heat gain.
На фото: трехэтажный, черный частный загородный дом среднего размера в стиле рустика с облицовкой из ЦСП, плоской крышей и зеленой крышей
На фото: трехэтажный, черный частный загородный дом среднего размера в стиле рустика с облицовкой из ЦСП, плоской крышей и зеленой крышей
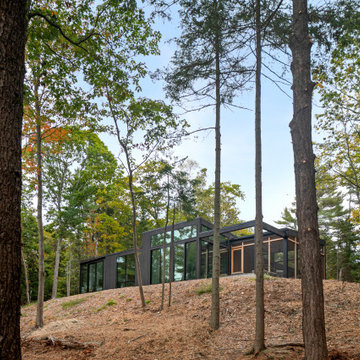
Идея дизайна: одноэтажный, деревянный, черный частный загородный дом среднего размера в стиле рустика с плоской крышей

This three-bedroom, two-bath home, designed and built to Passive House standards*, is located on a gently sloping hill adjacent to a conservation area in North Stamford. The home was designed by the owner, an architect, for single-floor living.
The home was certified as a US DOE Zero Energy Ready Home. Without solar panels, the home has a HERS score of 34. In the near future, the homeowner intends to add solar panels which will lower the HERS score from 34 to 0. At that point, the home will become a Net Zero Energy Home.
*The home was designed and built to conform to Passive House certification standards but the homeowner opted to forgo Passive House Certification.

Kimberly Gavin Photography
Источник вдохновения для домашнего уюта: двухэтажный, коричневый частный загородный дом в стиле рустика с комбинированной облицовкой и плоской крышей
Источник вдохновения для домашнего уюта: двухэтажный, коричневый частный загородный дом в стиле рустика с комбинированной облицовкой и плоской крышей
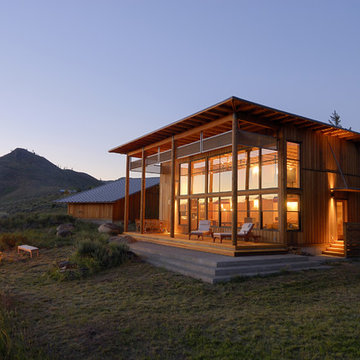
A modern box of space in the Methow Valley
photos by Will Austin
Источник вдохновения для домашнего уюта: деревянный, двухэтажный, коричневый дом среднего размера в стиле рустика с плоской крышей
Источник вдохновения для домашнего уюта: деревянный, двухэтажный, коричневый дом среднего размера в стиле рустика с плоской крышей
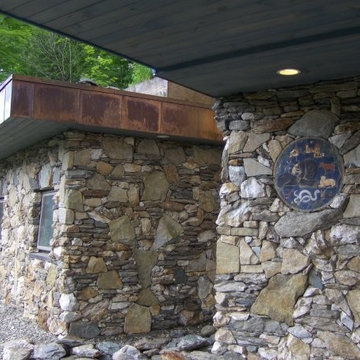
На фото: двухэтажный, бежевый частный загородный дом среднего размера в стиле рустика с облицовкой из цементной штукатурки, плоской крышей и металлической крышей с
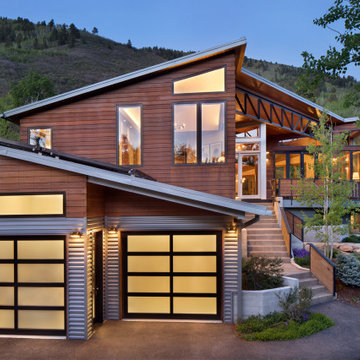
Embracing the challenge of grounding this open, light-filled space, our Aspen studio focused on comfort, ease, and high design. The built-in lounge is flanked by storage cabinets for puzzles and games for this client who loves having people over. The high-back Living Divani sofa is paired with U-Turn Benson chairs and a "Rabari" rug from Nanimarquina for casual gatherings. The throw pillows are a perfect mix of Norwegian tapestry fabric and contemporary patterns. In the child's bedroom, we added an organically shaped Vitra Living Tower, which also provides a cozy reading niche. Bold Marimekko fabric colorfully complements more traditional detailing and creates a contrast between old and new. We loved collaborating with our client on an eclectic bedroom, where everything is collected and combined in a way that allows distinctive pieces to work together. A custom walnut bed supports the owner's tatami mattress. Vintage rugs ground the space and pair well with a vintage Scandinavian chair and dresser.
Combining unexpected objects is one of our favorite ways to add liveliness and personality to a space. In the little guest bedroom, our client (a creative and passionate collector) was the inspiration behind an energetic and eclectic mix. Similarly, turning one of our client's favorite old sweaters into pillow covers and popping a Native American rug on the wall helped pull the space together. Slightly eclectic and invitingly cozy, the twin guestroom beckons for settling in to read, nap or daydream. A vintage poster from Omnibus Gallery in Aspen and an antique nightstand add period whimsy.
Joe McGuire Design is an Aspen and Boulder interior design firm bringing a uniquely holistic approach to home interiors since 2005.
For more about Joe McGuire Design, see here: https://www.joemcguiredesign.com/
To learn more about this project, see here:
https://www.joemcguiredesign.com/aspen-eclectic
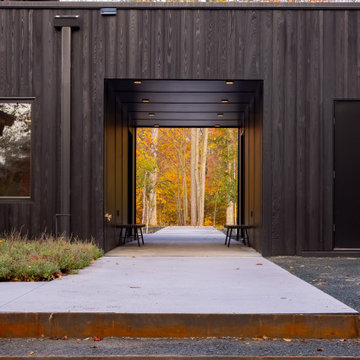
this Breezeway between the garage and house forms a portal framing natural views
Источник вдохновения для домашнего уюта: деревянный, черный частный загородный дом в стиле рустика с плоской крышей и отделкой доской с нащельником
Источник вдохновения для домашнего уюта: деревянный, черный частный загородный дом в стиле рустика с плоской крышей и отделкой доской с нащельником
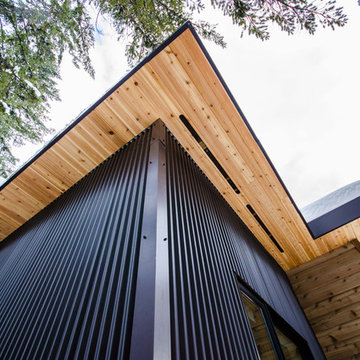
Идея дизайна: большой, одноэтажный, разноцветный частный загородный дом в стиле рустика с комбинированной облицовкой, плоской крышей и металлической крышей
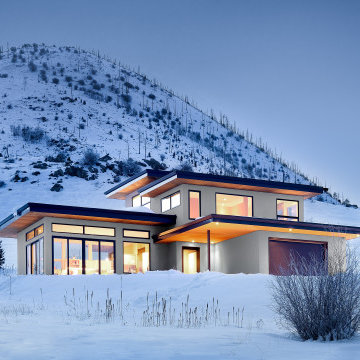
Пример оригинального дизайна: маленький, бежевый частный загородный дом в стиле рустика с разными уровнями, облицовкой из цементной штукатурки и плоской крышей для на участке и в саду
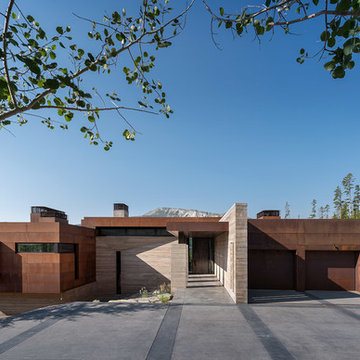
Идея дизайна: разноцветный частный загородный дом в стиле рустика с комбинированной облицовкой и плоской крышей
Красивые дома в стиле рустика с плоской крышей – 396 фото фасадов
2