Красивые дома в стиле рустика с плоской крышей – 398 фото фасадов
Сортировать:
Бюджет
Сортировать:Популярное за сегодня
1 - 20 из 398 фото
1 из 3
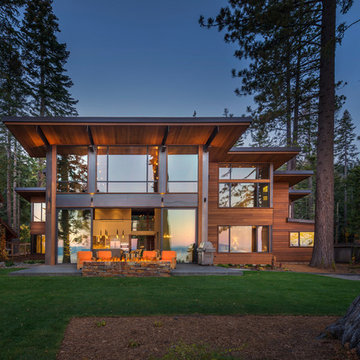
Vance Fox
Пример оригинального дизайна: двухэтажный, деревянный дом в стиле рустика с плоской крышей
Пример оригинального дизайна: двухэтажный, деревянный дом в стиле рустика с плоской крышей
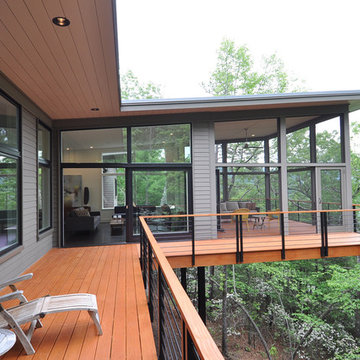
Свежая идея для дизайна: двухэтажный, деревянный, серый дом среднего размера в стиле рустика с плоской крышей - отличное фото интерьера

The site's privacy permitted the use of extensive glass. Overhangs were calibrated to minimize summer heat gain.
На фото: трехэтажный, черный частный загородный дом среднего размера в стиле рустика с облицовкой из ЦСП, плоской крышей и зеленой крышей
На фото: трехэтажный, черный частный загородный дом среднего размера в стиле рустика с облицовкой из ЦСП, плоской крышей и зеленой крышей

spacecrafting
Идея дизайна: двухэтажный, коричневый частный загородный дом среднего размера в стиле рустика с облицовкой из ЦСП, плоской крышей и крышей из гибкой черепицы
Идея дизайна: двухэтажный, коричневый частный загородный дом среднего размера в стиле рустика с облицовкой из ЦСП, плоской крышей и крышей из гибкой черепицы
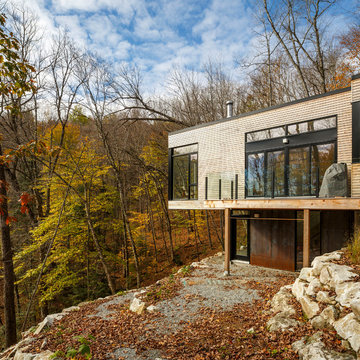
A family cottage in the Gatineau hills infused with Canadiana shifts its way over the edge of a cliff to command views of the adjacent lake. The retreat is gently embedded in the Canadian Shield; the sleeping quarters firmly set in the rock while the cantilevered family room dramatically emerges from this stone base. The modest entry visible from the road leads to an orchestrated, tranquil path entering from the forest-side of the house and moving through the space as it opens up onto the lakeside.
The house illustrates a warm approach to modernism; white oak boards wrap from wall to floor enhancing the elongated shape of the house and slabs of silver maple create the bathroom vanity. On the exterior, the main volume is wrapped with open-joint eastern white cedar while the stairwell is encased in steel; both are left unfinished to age with the elements.
On the lower level, the dormitory style sleeping quarters are again embedded into the rock. Access to the exterior is provided by a walkout from the lower level recreation room, allowing the family to easily explore nature.
Natural cooling is provided by cool air rising from the lake, passing in through the lakeside openings and out through the clerestory windows on the forest elevation. The expanse of windows engages the ephemeral foliage from the treetops to the forest floor. The softness and shadows of the filtered forest light fosters an intimate relationship between the exterior and the interior.
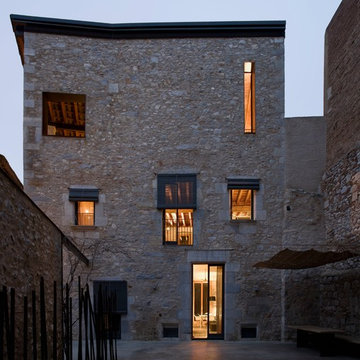
Стильный дизайн: трехэтажный, бежевый, большой дом в стиле рустика с облицовкой из камня и плоской крышей - последний тренд
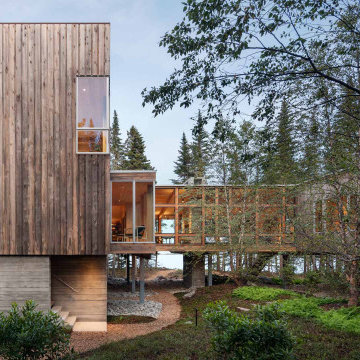
Exterior
Идея дизайна: коричневый, двухэтажный частный загородный дом среднего размера в стиле рустика с облицовкой из винила и плоской крышей
Идея дизайна: коричневый, двухэтажный частный загородный дом среднего размера в стиле рустика с облицовкой из винила и плоской крышей
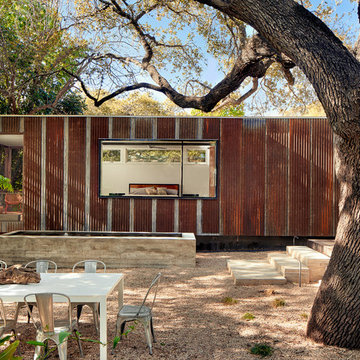
Casey Dunn
На фото: одноэтажный, коричневый частный загородный дом в стиле рустика с облицовкой из металла и плоской крышей с
На фото: одноэтажный, коричневый частный загородный дом в стиле рустика с облицовкой из металла и плоской крышей с
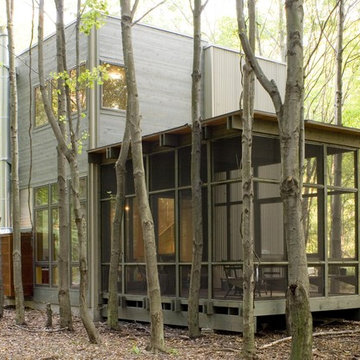
© Aaron Gang Photography
Пример оригинального дизайна: деревянный дом в стиле рустика с плоской крышей
Пример оригинального дизайна: деревянный дом в стиле рустика с плоской крышей
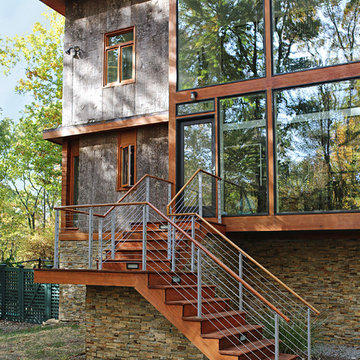
Идея дизайна: двухэтажный, коричневый частный загородный дом в стиле рустика с комбинированной облицовкой и плоской крышей
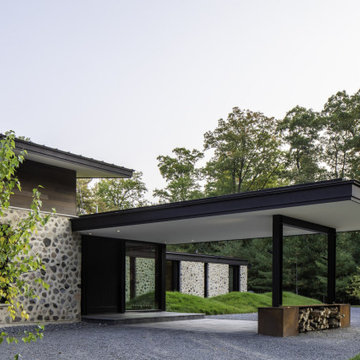
Lake living at its best. Our Northwoods retreat. Home and boathouse designed by Vetter Architects. Completed Spring 2020⠀
Size: 3 bed 4 1/2 bath
Completion Date : 2020
Our Services: Architecture
Interior Design: Amy Carmin
Photography: Ryan Hainey
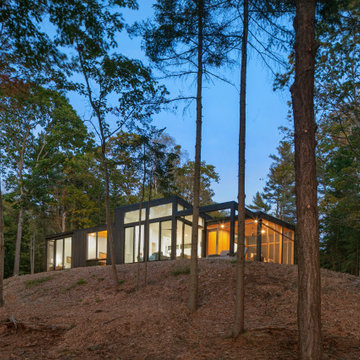
На фото: одноэтажный, деревянный, черный частный загородный дом среднего размера в стиле рустика с плоской крышей с
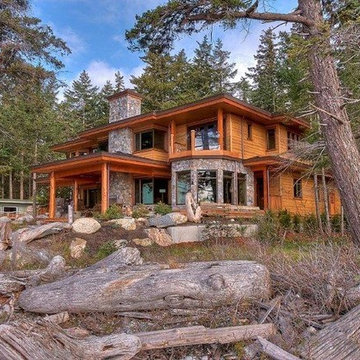
Идея дизайна: большой, двухэтажный, коричневый частный загородный дом в стиле рустика с комбинированной облицовкой и плоской крышей
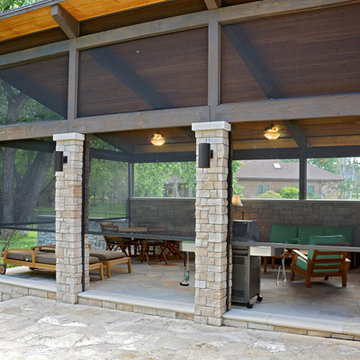
The sun can be overwhelming at times with the brightness and high temperatures. Shades are also a great way to block harmful ultra-violet rays to protect your hardwood flooring, furniture and artwork from fading. There are different types of shades that were engineered to solve a specific dilemma.
We work with clients in the Central Indiana Area. Contact us today to get started on your project. 317-273-8343
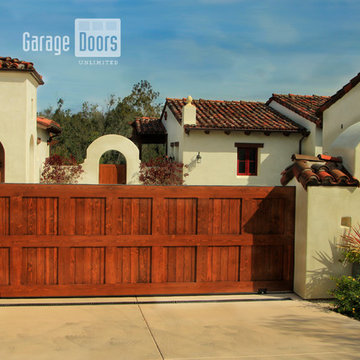
Sliding Wood Driveway Gate. Red Cedar, stain grade gate.
Custom created by Garage Doors Unlimited for an apartment complex in Rancho Santa Fe.
Sarah F
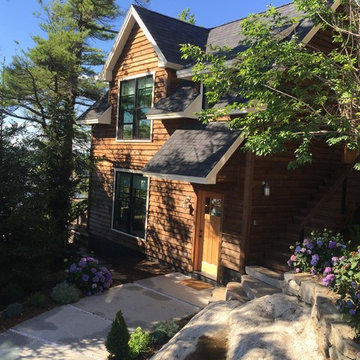
Источник вдохновения для домашнего уюта: маленький, двухэтажный, коричневый частный загородный дом в стиле рустика с облицовкой из камня и плоской крышей для на участке и в саду
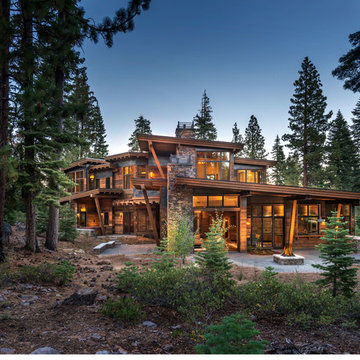
Beautiful rustic styled house with sleek modern design. House is surrounded by a forest, and the inside of the house has a cozy feeling to it.
Свежая идея для дизайна: огромный, двухэтажный, деревянный, коричневый дом в стиле рустика с плоской крышей - отличное фото интерьера
Свежая идея для дизайна: огромный, двухэтажный, деревянный, коричневый дом в стиле рустика с плоской крышей - отличное фото интерьера
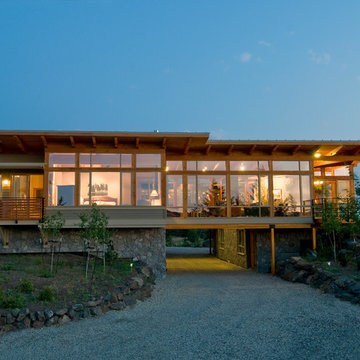
The house bridges over a swale in the land twice in the form of a C. The centre of the C is the main living area, while, together with the bridges, features floor to ceiling glazing set into a Douglas fir glulam post and beam structure. The Southern wing leads off the C to enclose the guest wing with garages below. It was important to us that the home sit quietly in its setting and was meant to have a strong connection to the land.
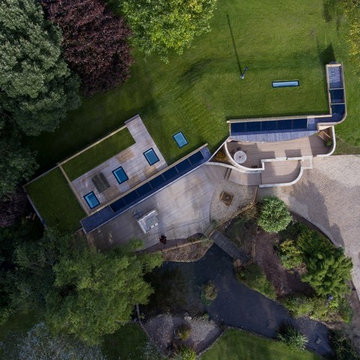
Aerial view of contemporary subterranean home with Nu-Heat underfloor heating.
Image (c)Ashbrook Homes
На фото: одноэтажный, деревянный дом в стиле рустика с плоской крышей с
На фото: одноэтажный, деревянный дом в стиле рустика с плоской крышей с
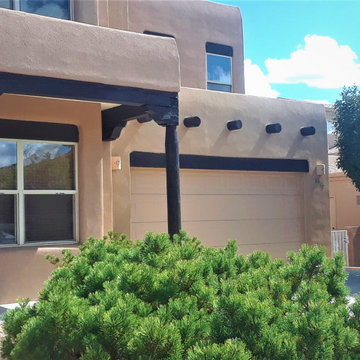
After picture of exterior wooden trim painting with Sherwin Williams duration paint.
На фото: большой, двухэтажный, коричневый частный загородный дом в стиле рустика с облицовкой из цементной штукатурки, плоской крышей и зеленой крышей с
На фото: большой, двухэтажный, коричневый частный загородный дом в стиле рустика с облицовкой из цементной штукатурки, плоской крышей и зеленой крышей с
Красивые дома в стиле рустика с плоской крышей – 398 фото фасадов
1