Красивые дома в стиле рустика с односкатной крышей – 928 фото фасадов
Сортировать:
Бюджет
Сортировать:Популярное за сегодня
121 - 140 из 928 фото
1 из 3

Mountain Peek is a custom residence located within the Yellowstone Club in Big Sky, Montana. The layout of the home was heavily influenced by the site. Instead of building up vertically the floor plan reaches out horizontally with slight elevations between different spaces. This allowed for beautiful views from every space and also gave us the ability to play with roof heights for each individual space. Natural stone and rustic wood are accented by steal beams and metal work throughout the home.
(photos by Whitney Kamman)
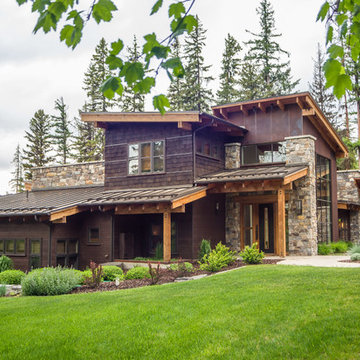
Свежая идея для дизайна: двухэтажный, деревянный, коричневый дом в стиле рустика с односкатной крышей - отличное фото интерьера
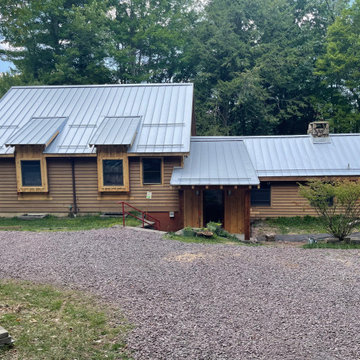
New standing seam metal roof in place, along with new entry/mud room addition. Next step is to complete the landscaping: reorient the stairs and solve the 'problem' of the slopped / step down into the house.
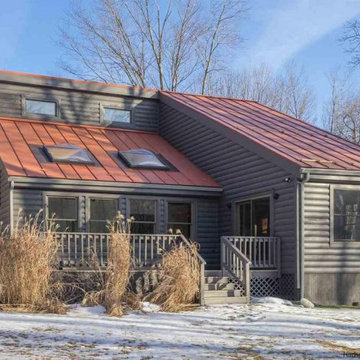
Идея дизайна: двухэтажный, деревянный, серый частный загородный дом среднего размера в стиле рустика с односкатной крышей и металлической крышей
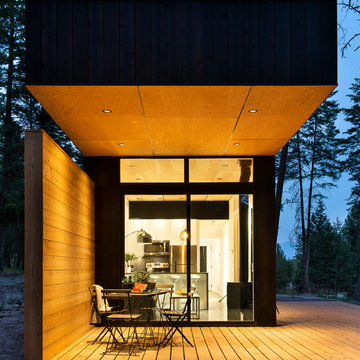
Spacious deck for taking in the clean air! Feel like you are in the middle of the wilderness while just outside your front door! Fir and larch decking feels like it was grown from the trees that create your canopy.
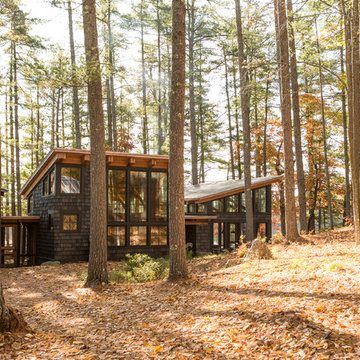
Jeff Roberts Imaging
Источник вдохновения для домашнего уюта: двухэтажный, деревянный, серый частный загородный дом среднего размера в стиле рустика с односкатной крышей и металлической крышей для охотников
Источник вдохновения для домашнего уюта: двухэтажный, деревянный, серый частный загородный дом среднего размера в стиле рустика с односкатной крышей и металлической крышей для охотников
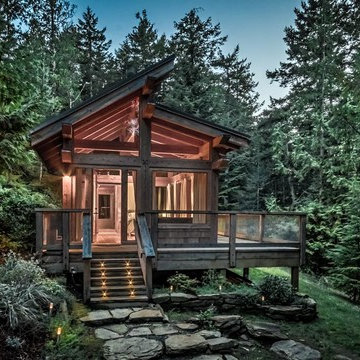
Jeffrey James
Источник вдохновения для домашнего уюта: маленький, одноэтажный дом в стиле рустика с односкатной крышей для на участке и в саду
Источник вдохновения для домашнего уюта: маленький, одноэтажный дом в стиле рустика с односкатной крышей для на участке и в саду
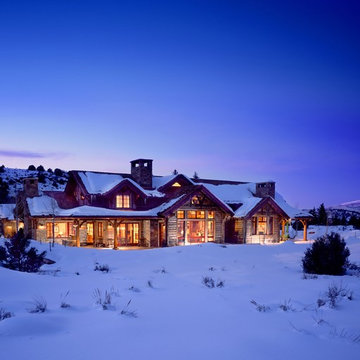
Welcome to the essential refined mountain rustic home: warm, homey, and sturdy. The house’s structure is genuine heavy timber framing, skillfully constructed with mortise and tenon joinery. Distressed beams and posts have been reclaimed from old American barns to enjoy a second life as they define varied, inviting spaces. Traditional carpentry is at its best in the great room’s exquisitely crafted wood trusses. Rugged Lodge is a retreat that’s hard to return from.

Modern home in the Pacific Northwest, located in Eugene, Oregon. Double car garage with a lot of windows for natural sunlight.
Свежая идея для дизайна: большой, двухэтажный, серый частный загородный дом в стиле рустика с комбинированной облицовкой, крышей из смешанных материалов и односкатной крышей - отличное фото интерьера
Свежая идея для дизайна: большой, двухэтажный, серый частный загородный дом в стиле рустика с комбинированной облицовкой, крышей из смешанных материалов и односкатной крышей - отличное фото интерьера
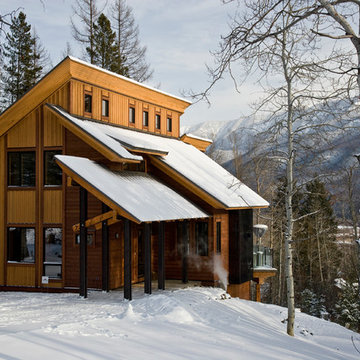
Photo by Henry Georgi
Идея дизайна: двухэтажный, деревянный дом в стиле рустика с односкатной крышей
Идея дизайна: двухэтажный, деревянный дом в стиле рустика с односкатной крышей
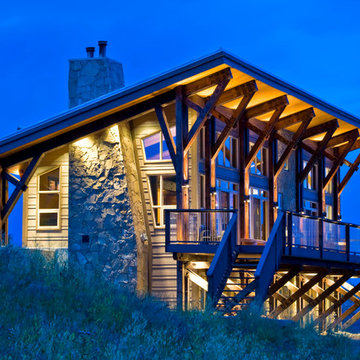
This one of a kind contemporary fishing lodge draws together the tough environment and indigenous materials to create a: “wow, so cool” development – so says our client. He’d originally suggested an A frame structure but we confirmed the site on a steep bluff overlooking the Crowsnest River suited a strong horizontal line to suit the building’s proposed rugged perch. We designed the Lodge with simple lines and a mono roof pitch. We incorporated natural and local materials including indigenous Sandstone pulled from site and reclaimed timbers from a WWII hanger for post and beams and as finish flooring. The building includes geothermal, and a highly-effective smokeless wood burning fireplace. The three bedrooms have lots of windows to maximize the views and natural light.
http://www.lipsettphotographygroup.com/
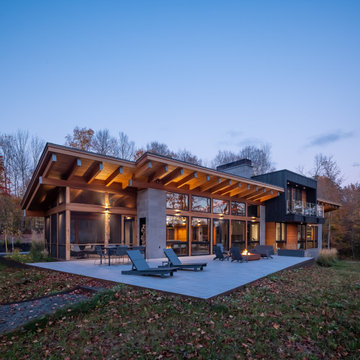
На фото: двухэтажный, деревянный, серый частный загородный дом в стиле рустика с односкатной крышей, металлической крышей, серой крышей и отделкой доской с нащельником с
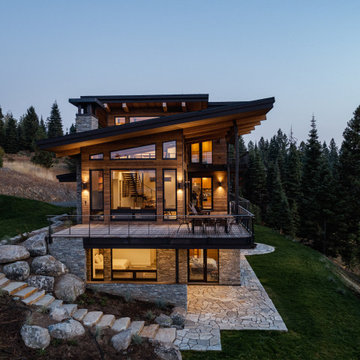
The W7 series of windows and doors were selected in this project both for the high performance of the products, the beauty of natural wood interiors, and the durability of aluminum-clad exteriors. The stunning clear-stained pine windows make use of concealed hinges, which not only deliver a clean aesthetic but provide continuous gaskets around the sash helping to create a better seal against the weather outside. The robust hardware is paired with stainless steel premium handles to ensure smooth operation and timeless style for years to come.

Свежая идея для дизайна: большой, одноэтажный, деревянный, черный частный загородный дом в стиле рустика с односкатной крышей и металлической крышей - отличное фото интерьера
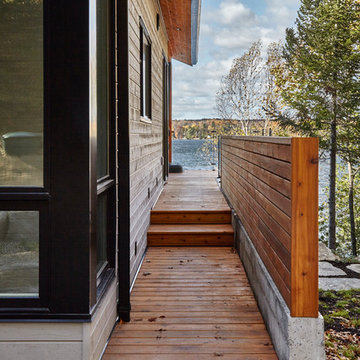
Perched on a steeply sloped site and facing west, this cottage was designed to enhance the magnificent view of the water and take advantage of the spectacular sunsets. The owners wanted the new cottage to be modern enough – but also respect tradition. It was also important to blur the lines between indoors and out.
The main level houses living, dining, kitchen, guest room and powder room with transparent walls that blend into the landscape. A covered deck with exposed Douglas fir rafters extends the interior living space to create a floating outdoor room. Minimal glass guards disappear to allow unimpeded views from the interior. A cantilevered stair leading down to the lake from the deck appears to hover along the horizon.
Taking advantage of the steep site, the lower level includes two bedrooms with a walkout to a stone terrace, master ensuite, bathroom and laundry room.
The interior palette includes white tongue and groove pine ceiling and wall paneling, white oak wide plank floors and a minimalist Norwegian gas fireplace. The exterior materials highlight the variation in textures of board form concrete, western red cedar slats and soffit, horizontal reveal wood siding and standing seam metal.
The design of the cottage focused on quality over quantity, and totally met the needs and desires of the homeowners to have open spaces that would blend indoors and outdoors.
Year: 2015
Size: 1,900 sq.ft.
Photography: T.H. Wall Photography
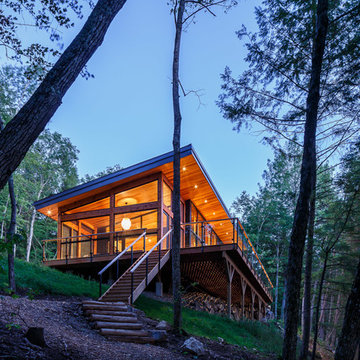
На фото: одноэтажный, деревянный, серый дом среднего размера в стиле рустика с односкатной крышей
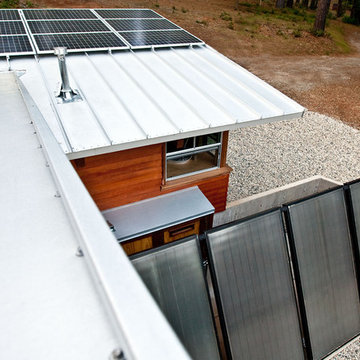
P.V. panels on the roof harvest electricity, stored in batteries, powering the well pump and other domestic needs.
© Eric Millette Photography
Идея дизайна: деревянный, маленький дом в стиле рустика с разными уровнями и односкатной крышей для на участке и в саду, охотников
Идея дизайна: деревянный, маленький дом в стиле рустика с разными уровнями и односкатной крышей для на участке и в саду, охотников
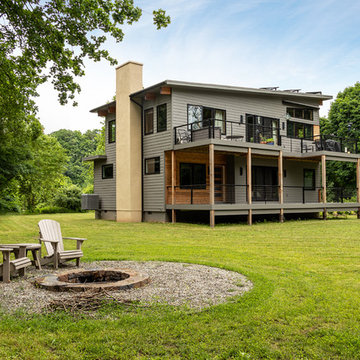
Стильный дизайн: двухэтажный, серый частный загородный дом в стиле рустика с комбинированной облицовкой и односкатной крышей - последний тренд
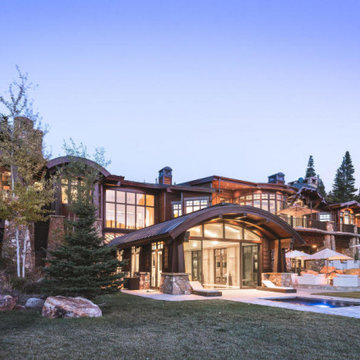
Стильный дизайн: огромный, трехэтажный, деревянный, коричневый частный загородный дом в стиле рустика с односкатной крышей и крышей из смешанных материалов - последний тренд
Красивые дома в стиле рустика с односкатной крышей – 928 фото фасадов
7
![m2 [prefab]](https://st.hzcdn.com/fimgs/pictures/exteriors/m2-prefab-prentiss-balance-wickline-architects-img~8cb1c4f801cc9af1_7339-1-ab47658-w360-h360-b0-p0.jpg)