Красивые дома в стиле рустика с облицовкой из ЦСП – 702 фото фасадов
Сортировать:
Бюджет
Сортировать:Популярное за сегодня
81 - 100 из 702 фото
1 из 3
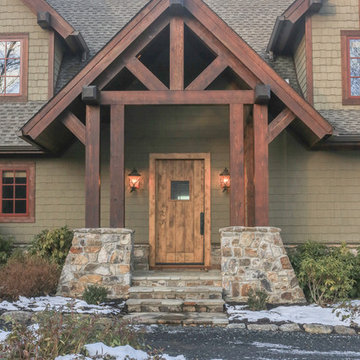
The entrance to the home is flanked by heavy natural stone based and steps with flagstone on the porch leading to a custom made heavy knotty wood door. The sconces have flemish glass and hand forged iron caps with antlers.
Designed by Melodie Durham of Durham Designs & Consulting, LLC.
Photo by Livengood Photographs [www.livengoodphotographs.com/design].
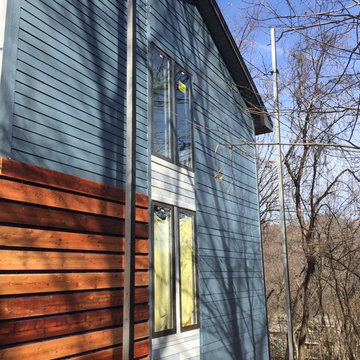
Hardie Panel and wood rain screen exterior finishes
На фото: двухэтажный, синий дом в стиле рустика с облицовкой из ЦСП
На фото: двухэтажный, синий дом в стиле рустика с облицовкой из ЦСП

spacecrafting
Идея дизайна: двухэтажный, коричневый частный загородный дом среднего размера в стиле рустика с облицовкой из ЦСП, плоской крышей и крышей из гибкой черепицы
Идея дизайна: двухэтажный, коричневый частный загородный дом среднего размера в стиле рустика с облицовкой из ЦСП, плоской крышей и крышей из гибкой черепицы
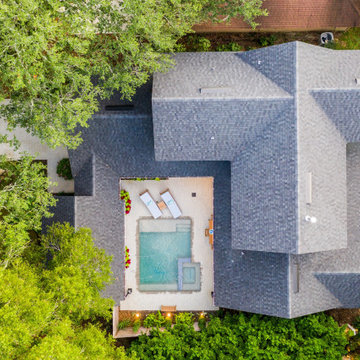
DreamDesign®25, Springmoor House, is a modern rustic farmhouse and courtyard-style home. A semi-detached guest suite (which can also be used as a studio, office, pool house or other function) with separate entrance is the front of the house adjacent to a gated entry. In the courtyard, a pool and spa create a private retreat. The main house is approximately 2500 SF and includes four bedrooms and 2 1/2 baths. The design centerpiece is the two-story great room with asymmetrical stone fireplace and wrap-around staircase and balcony. A modern open-concept kitchen with large island and Thermador appliances is open to both great and dining rooms. The first-floor master suite is serene and modern with vaulted ceilings, floating vanity and open shower.
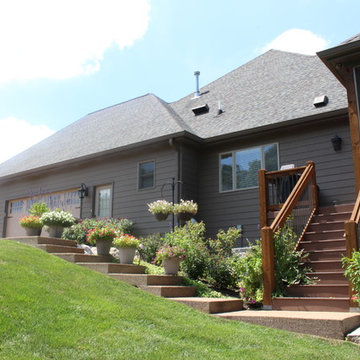
This home was sided with James Hardie Cedarmill siding. The color is Timberbark with a 7 inch reveal.
Свежая идея для дизайна: большой, одноэтажный, коричневый частный загородный дом в стиле рустика с облицовкой из ЦСП, двускатной крышей и крышей из гибкой черепицы - отличное фото интерьера
Свежая идея для дизайна: большой, одноэтажный, коричневый частный загородный дом в стиле рустика с облицовкой из ЦСП, двускатной крышей и крышей из гибкой черепицы - отличное фото интерьера
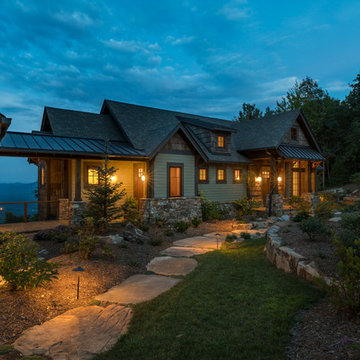
Kevin Meechan
Стильный дизайн: двухэтажный, зеленый дом среднего размера в стиле рустика с облицовкой из ЦСП и двускатной крышей - последний тренд
Стильный дизайн: двухэтажный, зеленый дом среднего размера в стиле рустика с облицовкой из ЦСП и двускатной крышей - последний тренд
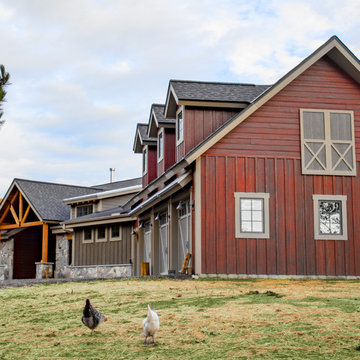
Dawn Koenitzer
На фото: одноэтажный, разноцветный частный загородный дом в стиле рустика с облицовкой из ЦСП, двускатной крышей и крышей из гибкой черепицы
На фото: одноэтажный, разноцветный частный загородный дом в стиле рустика с облицовкой из ЦСП, двускатной крышей и крышей из гибкой черепицы
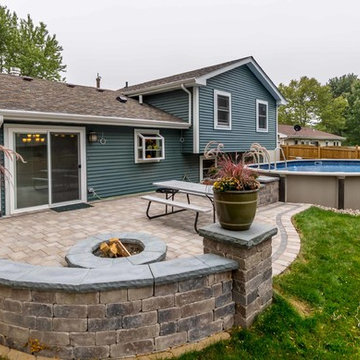
This 1960s split-level has a new stone paver patio with benches, corner accents, fire pit, and steps to above-ground pool. Access to the yard is through a sliding-glass door at the kitchen, with views from the garden window at kitchen sink.
Photography by Kmiecik Imagery.
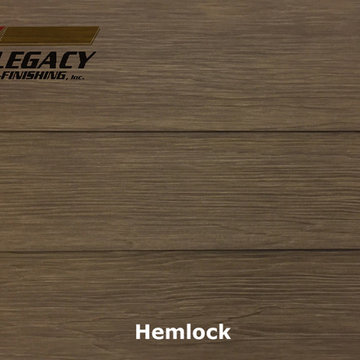
Nichiha NichiBoard 8-1/4" Fiber Cement Lap Siding pre-finished in a natural wood stain color using a proprietary process that cannot be duplicated in the field. This material has been factory finished to our color Hemlock which is a darker brown color with dark accents. The deep wide cedar grain texture on the NichiBoard allows the darker accents to collect which provides a unique simulated wood finish. The satin sheen of the finish helps with the realistic tone on the final product making it look like real wood without all of the maintenance.
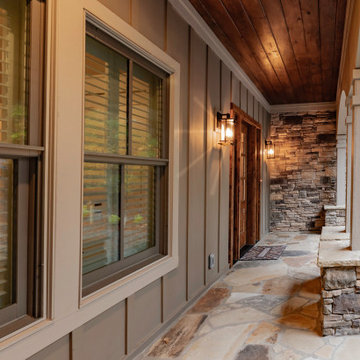
This Craftsman lake view home is a perfectly peaceful retreat. It features a two story deck, board and batten accents inside and out, and rustic stone details.
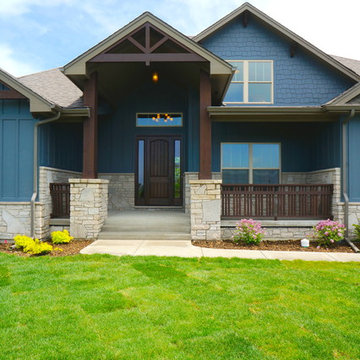
DJK Custom Homes
Идея дизайна: двухэтажный, синий дом в стиле рустика с облицовкой из ЦСП
Идея дизайна: двухэтажный, синий дом в стиле рустика с облицовкой из ЦСП
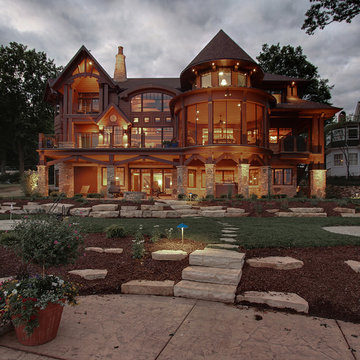
Dave Hubler
Пример оригинального дизайна: большой, двухэтажный, коричневый дом в стиле рустика с облицовкой из ЦСП
Пример оригинального дизайна: большой, двухэтажный, коричневый дом в стиле рустика с облицовкой из ЦСП
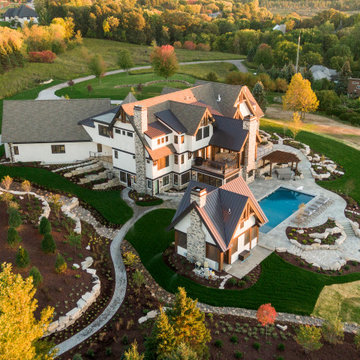
На фото: огромный, трехэтажный, белый частный загородный дом в стиле рустика с облицовкой из ЦСП, двускатной крышей, крышей из смешанных материалов, коричневой крышей и отделкой доской с нащельником
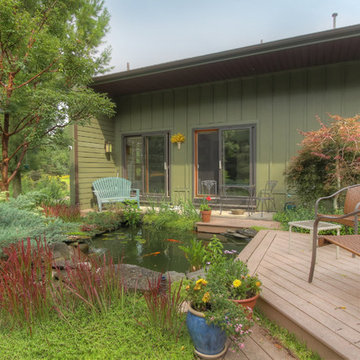
Our client's wish was for her home to blend in with its natural surroundings. Thompson Remodeling completed a full exterior remodel and replaced her existing wood siding with James Hardie cement siding in Mountain Sage.
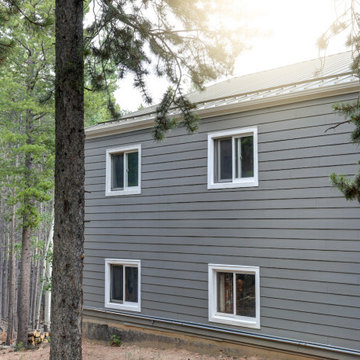
This mountain home has an amazing location nestled in the forest in Conifer, Colorado. Built in the late 1970s this home still had the charm of the 70s inside and out when the homeowner purchased this home in 2019– it still had the original green shag carpet inside! Just like it was time to remove and replace the old green shag carpet, it was time to remove and replace the old T1-11 siding!
Colorado Siding Repair installed James Hardie Color Plus lap siding in Aged Pewter with Arctic White trim. We added James Hardie Color Plus Staggered Shake in Cobblestone to add design flair to the exterior of this truly unique home. We replaced the siding with James Hardie Color Plus Siding and used Sherwin-Williams Duration paint for the rest of the house to create a seamless exterior design. The homeowner wanted to move a window and a door and we were able to help make that happen during the home exterior remodel.
What’s your favorite part of this update? We love the stagger shake in Cobblestone!
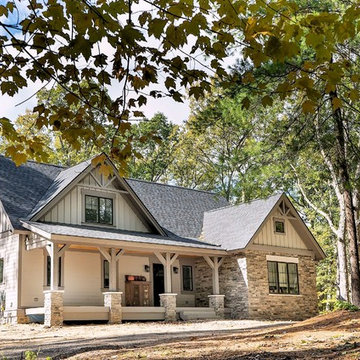
Идея дизайна: маленький, двухэтажный, бежевый частный загородный дом в стиле рустика с облицовкой из ЦСП, двускатной крышей и крышей из гибкой черепицы для на участке и в саду
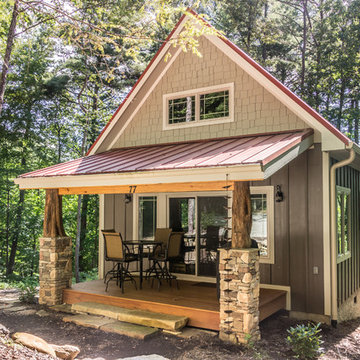
Deep in the woods, this mountain cabin just outside Asheville, NC, was designed as the perfect weekend getaway space. The owner uses it as an Airbnb for income. From the wooden cathedral ceiling to the nature-inspired loft railing, from the wood-burning free-standing stove, to the stepping stone walkways—everything is geared toward easy relaxation. For maximum interior space usage, the sleeping loft is accessed via an outside stairway.
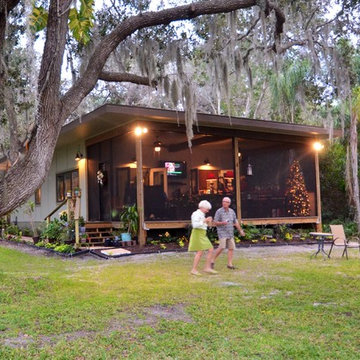
CHRIS JACKSON
На фото: маленький, одноэтажный дом в стиле рустика с облицовкой из ЦСП для на участке и в саду
На фото: маленький, одноэтажный дом в стиле рустика с облицовкой из ЦСП для на участке и в саду
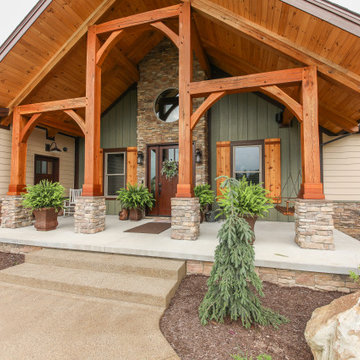
A forever home that accomodate a western lodge feel through an abundance of oak and a voluminous great room. The expansive prow on the rear will invite you to overlook the Coopers Rock mountainous region surrounding.
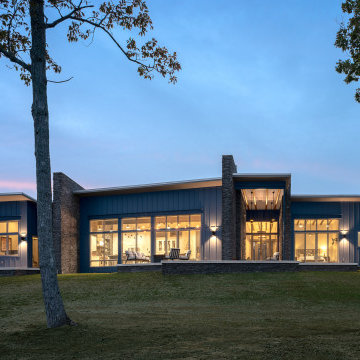
Modern rustic exterior with windows along the back to capture the views.
Источник вдохновения для домашнего уюта: одноэтажный, синий частный загородный дом среднего размера в стиле рустика с облицовкой из ЦСП, односкатной крышей и металлической крышей
Источник вдохновения для домашнего уюта: одноэтажный, синий частный загородный дом среднего размера в стиле рустика с облицовкой из ЦСП, односкатной крышей и металлической крышей
Красивые дома в стиле рустика с облицовкой из ЦСП – 702 фото фасадов
5