Красивые дома в стиле рустика с облицовкой из ЦСП – 701 фото фасадов
Сортировать:
Бюджет
Сортировать:Популярное за сегодня
181 - 200 из 701 фото
1 из 3
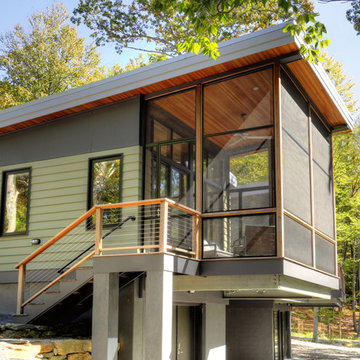
Russell Campaigne, AIA
Стильный дизайн: двухэтажный, зеленый дом среднего размера в стиле рустика с облицовкой из ЦСП и односкатной крышей - последний тренд
Стильный дизайн: двухэтажный, зеленый дом среднего размера в стиле рустика с облицовкой из ЦСП и односкатной крышей - последний тренд
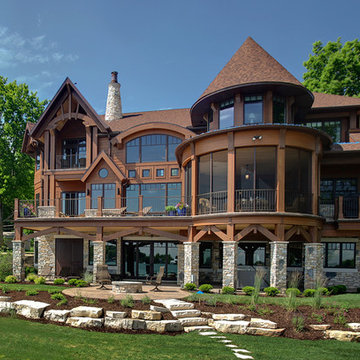
Dave Hubler
Свежая идея для дизайна: большой, двухэтажный, коричневый дом в стиле рустика с облицовкой из ЦСП - отличное фото интерьера
Свежая идея для дизайна: большой, двухэтажный, коричневый дом в стиле рустика с облицовкой из ЦСП - отличное фото интерьера
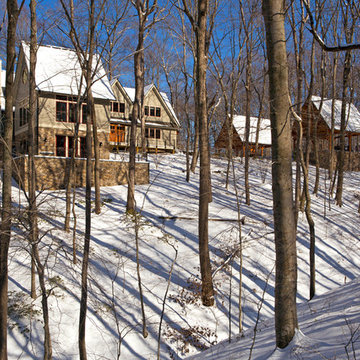
The design of this home was driven by the owners’ desire for a three-bedroom waterfront home that showcased the spectacular views and park-like setting. As nature lovers, they wanted their home to be organic, minimize any environmental impact on the sensitive site and embrace nature.
This unique home is sited on a high ridge with a 45° slope to the water on the right and a deep ravine on the left. The five-acre site is completely wooded and tree preservation was a major emphasis. Very few trees were removed and special care was taken to protect the trees and environment throughout the project. To further minimize disturbance, grades were not changed and the home was designed to take full advantage of the site’s natural topography. Oak from the home site was re-purposed for the mantle, powder room counter and select furniture.
The visually powerful twin pavilions were born from the need for level ground and parking on an otherwise challenging site. Fill dirt excavated from the main home provided the foundation. All structures are anchored with a natural stone base and exterior materials include timber framing, fir ceilings, shingle siding, a partial metal roof and corten steel walls. Stone, wood, metal and glass transition the exterior to the interior and large wood windows flood the home with light and showcase the setting. Interior finishes include reclaimed heart pine floors, Douglas fir trim, dry-stacked stone, rustic cherry cabinets and soapstone counters.
Exterior spaces include a timber-framed porch, stone patio with fire pit and commanding views of the Occoquan reservoir. A second porch overlooks the ravine and a breezeway connects the garage to the home.
Numerous energy-saving features have been incorporated, including LED lighting, on-demand gas water heating and special insulation. Smart technology helps manage and control the entire house.
Greg Hadley Photography
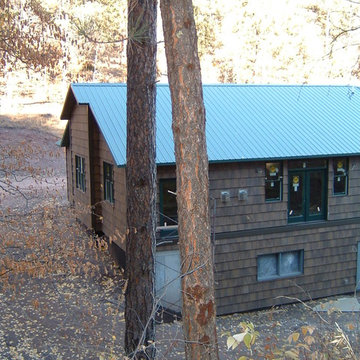
This home is set into a very special location deep within the Rapid Creek cliff formations uses wood-like textured siding and metal roofing.
Стильный дизайн: двухэтажный, коричневый частный загородный дом среднего размера в стиле рустика с облицовкой из ЦСП, двускатной крышей и металлической крышей - последний тренд
Стильный дизайн: двухэтажный, коричневый частный загородный дом среднего размера в стиле рустика с облицовкой из ЦСП, двускатной крышей и металлической крышей - последний тренд
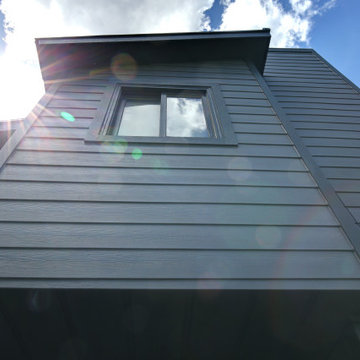
This mountain home in Morrison, Colorado had its original cedar siding from 1981. The siding was nearly 40 years old! The homeowners wanted to install a siding product that would withstand whatever the Colorado climate can throw at them for the coming years.
Colorado Siding Repair installed James Hardie ColorPlus fiber cement siding in Night Grey with Iron Grey trim on the whole home. The homeowner wanted to add some design features to the front of the home. We recommended Versetta Stone in the Sterling pattern. These design aspects, in addition to their blue metal roof, creates a breath taking home exterior.
What do you like best about this beautiful blue mountain home?
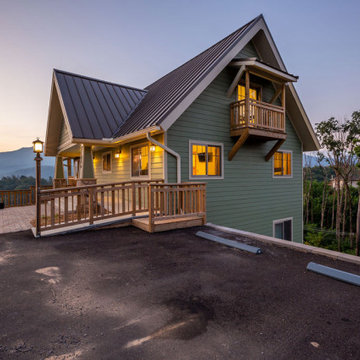
Front entry, Craftsman detailing
Пример оригинального дизайна: трехэтажный, зеленый частный загородный дом среднего размера в стиле рустика с облицовкой из ЦСП, двускатной крышей и металлической крышей
Пример оригинального дизайна: трехэтажный, зеленый частный загородный дом среднего размера в стиле рустика с облицовкой из ЦСП, двускатной крышей и металлической крышей
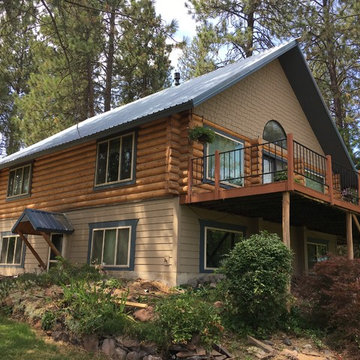
On this project, we removed all the old cedar shake and replaced it with James Hardie ColorPlus Siding and Trim. The lap siding and staggered shake is in the color Autumn Tan and the trims were handpainted a blue color to match the existing standing seam roof. We also had custom bent fascia metal fabricated and installed. This home is on Medical Lake and had been beaten by exposure for decades. The James Hardie siding will stand up to these extremes much better than any wood-based product.
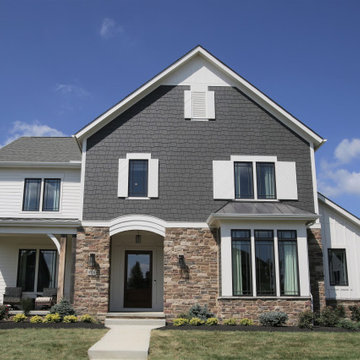
white and gray exterior, shaker wall shingles, bronze windows, reclaimed wood pillars, metal roof over front porch
Источник вдохновения для домашнего уюта: большой, двухэтажный, серый частный загородный дом в стиле рустика с облицовкой из ЦСП, крышей из гибкой черепицы, серой крышей и отделкой доской с нащельником
Источник вдохновения для домашнего уюта: большой, двухэтажный, серый частный загородный дом в стиле рустика с облицовкой из ЦСП, крышей из гибкой черепицы, серой крышей и отделкой доской с нащельником
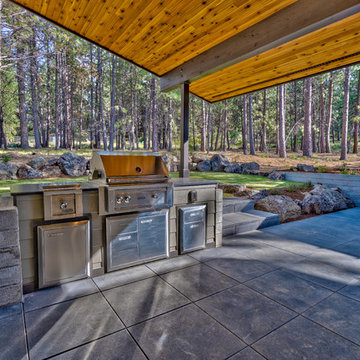
Outdoor Kitchen/Dining
Источник вдохновения для домашнего уюта: большой, одноэтажный, бежевый частный загородный дом в стиле рустика с облицовкой из ЦСП, односкатной крышей и металлической крышей
Источник вдохновения для домашнего уюта: большой, одноэтажный, бежевый частный загородный дом в стиле рустика с облицовкой из ЦСП, односкатной крышей и металлической крышей
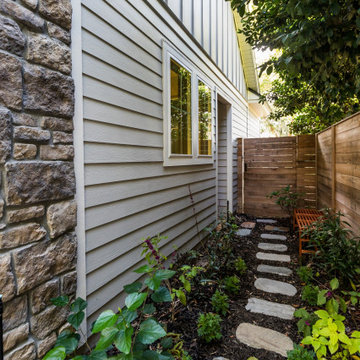
DreamDesign®25, Springmoor House, is a modern rustic farmhouse and courtyard-style home. A semi-detached guest suite (which can also be used as a studio, office, pool house or other function) with separate entrance is the front of the house adjacent to a gated entry. In the courtyard, a pool and spa create a private retreat. The main house is approximately 2500 SF and includes four bedrooms and 2 1/2 baths. The design centerpiece is the two-story great room with asymmetrical stone fireplace and wrap-around staircase and balcony. A modern open-concept kitchen with large island and Thermador appliances is open to both great and dining rooms. The first-floor master suite is serene and modern with vaulted ceilings, floating vanity and open shower.
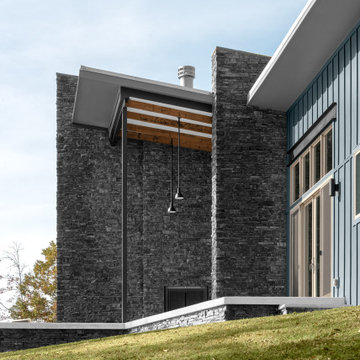
Modern rustic exterior with stone walls, outdoor fireplace and a shed roof overhang at the back porch.
Источник вдохновения для домашнего уюта: одноэтажный, синий частный загородный дом среднего размера в стиле рустика с облицовкой из ЦСП, односкатной крышей и металлической крышей
Источник вдохновения для домашнего уюта: одноэтажный, синий частный загородный дом среднего размера в стиле рустика с облицовкой из ЦСП, односкатной крышей и металлической крышей
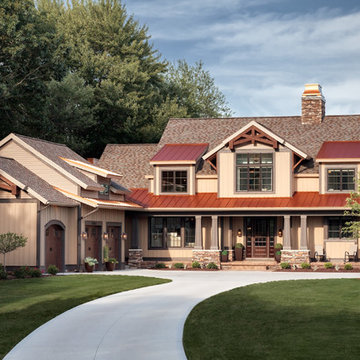
The Musgrove features clean lines and beautiful symmetry. The inviting drive welcomes homeowners and guests to a front entrance flanked by columns and stonework. The main level foyer leads to a spacious sitting area, whose hearth is shared by the open dining room and kitchen. Multiple doorways give access to a sunroom and outdoor living spaces. Also on the main floor is the master suite. Upstairs, there is room for three additional bedrooms and two full baths.
Photographer: Brad Gillette
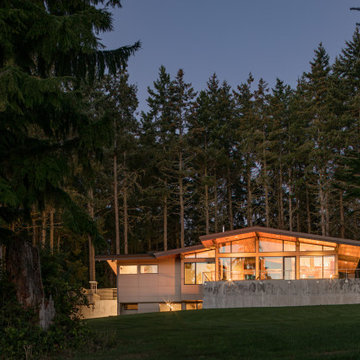
На фото: двухэтажный, бежевый частный загородный дом среднего размера в стиле рустика с облицовкой из ЦСП, двускатной крышей, металлической крышей и черной крышей
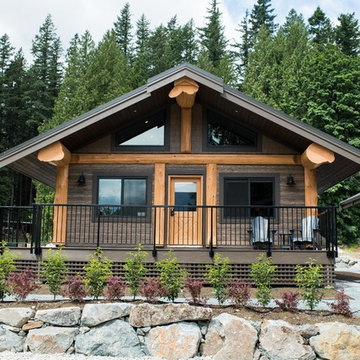
Gorgeous custom rental cabins built for the Sandpiper Resort in Harrison Mills, BC. Some key features include timber frame, quality Wodotone siding, and interior design finishes to create a luxury cabin experience.
Photo by Brooklyn D Phptography
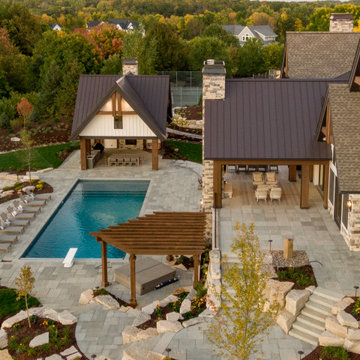
Свежая идея для дизайна: огромный, трехэтажный, белый частный загородный дом в стиле рустика с облицовкой из ЦСП, двускатной крышей, крышей из смешанных материалов, коричневой крышей и отделкой доской с нащельником - отличное фото интерьера
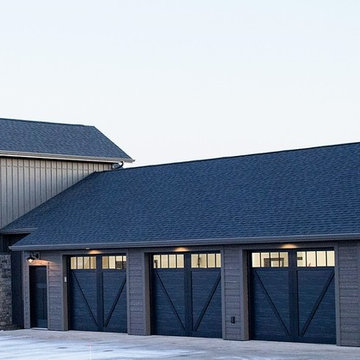
Идея дизайна: большой, двухэтажный, коричневый частный загородный дом в стиле рустика с облицовкой из ЦСП, двускатной крышей и крышей из гибкой черепицы
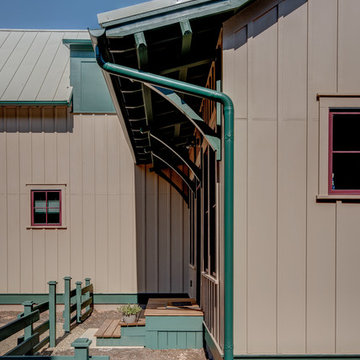
Ray Mata
Пример оригинального дизайна: маленький, двухэтажный частный загородный дом в стиле рустика с облицовкой из ЦСП для на участке и в саду
Пример оригинального дизайна: маленький, двухэтажный частный загородный дом в стиле рустика с облицовкой из ЦСП для на участке и в саду
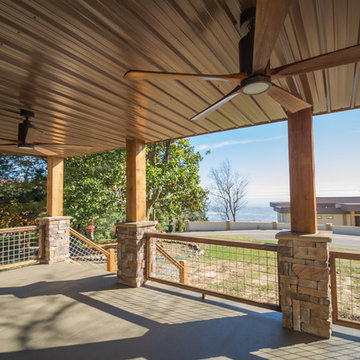
Свежая идея для дизайна: большой, двухэтажный, коричневый частный загородный дом в стиле рустика с облицовкой из ЦСП, двускатной крышей и крышей из гибкой черепицы - отличное фото интерьера
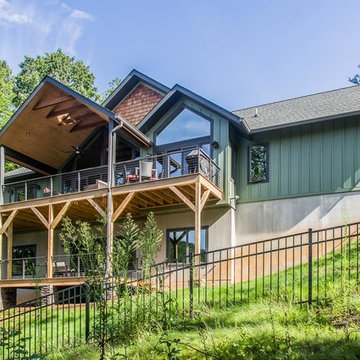
This couple wanted their mountainside home to take in their views of downtown Asheville. The distinctive vaulted ceiling line carries from the front porch, through the living room, and out onto the back deck. The main living area features floor-to-ceiling windows to embrace the beauty of the mountains. Reflecting their contemporary tastes, the interior lines are all simple and clean. The back deck spans the nearly the full width of the home, with minimally obscuring stainless steel cable railing.
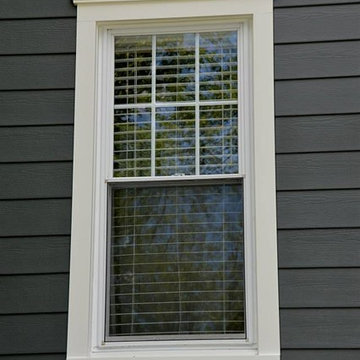
Iron Gray Hardie Plank with pvc window surrounds and crown
Пример оригинального дизайна: дом в стиле рустика с облицовкой из ЦСП
Пример оригинального дизайна: дом в стиле рустика с облицовкой из ЦСП
Красивые дома в стиле рустика с облицовкой из ЦСП – 701 фото фасадов
10