Красивые дома в стиле рустика с облицовкой из бетона – 500 фото фасадов
Сортировать:
Бюджет
Сортировать:Популярное за сегодня
21 - 40 из 500 фото
1 из 3
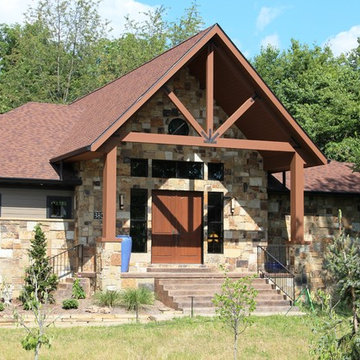
Источник вдохновения для домашнего уюта: большой, одноэтажный дом в стиле рустика с облицовкой из бетона
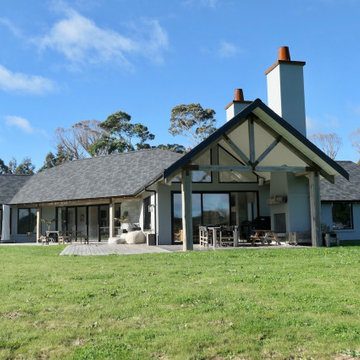
На фото: огромный, одноэтажный, серый частный загородный дом в стиле рустика с облицовкой из бетона, двускатной крышей и крышей из гибкой черепицы с
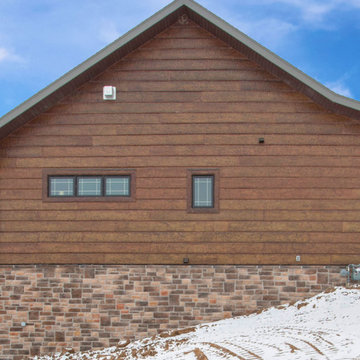
Are you tired of seeing the same siding types and colors in every big box store? Check out our colors and styles of maintenance free concrete log siding, and let your home stand out from the crowd.
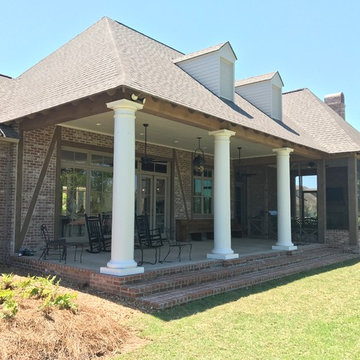
Large creole style rear porch view overlooking Cane River.
Свежая идея для дизайна: большой, одноэтажный, разноцветный частный загородный дом в стиле рустика с облицовкой из бетона, вальмовой крышей и крышей из гибкой черепицы - отличное фото интерьера
Свежая идея для дизайна: большой, одноэтажный, разноцветный частный загородный дом в стиле рустика с облицовкой из бетона, вальмовой крышей и крышей из гибкой черепицы - отличное фото интерьера
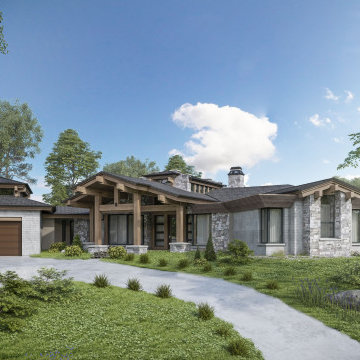
Стильный дизайн: большой, одноэтажный, серый частный загородный дом в стиле рустика с облицовкой из бетона, двускатной крышей и крышей из смешанных материалов - последний тренд
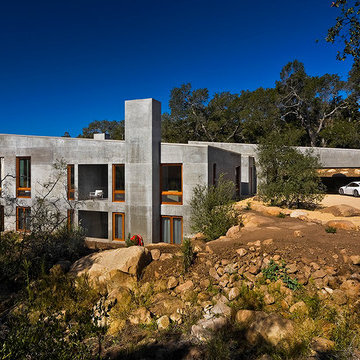
Photography ©Ciro Coelho/ArquitecturalPhoto.com
Источник вдохновения для домашнего уюта: двухэтажный, серый дом в стиле рустика с облицовкой из бетона
Источник вдохновения для домашнего уюта: двухэтажный, серый дом в стиле рустика с облицовкой из бетона
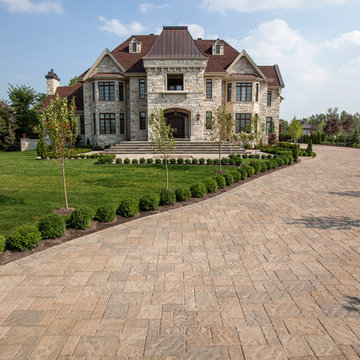
На фото: большой, трехэтажный, серый частный загородный дом в стиле рустика с облицовкой из бетона, вальмовой крышей и крышей из гибкой черепицы
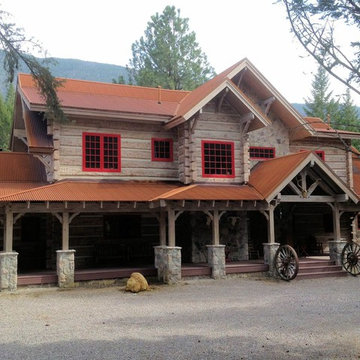
Broken Arrow Construction: 406-544-9509
Свежая идея для дизайна: двухэтажный, серый дом в стиле рустика с облицовкой из бетона - отличное фото интерьера
Свежая идея для дизайна: двухэтажный, серый дом в стиле рустика с облицовкой из бетона - отличное фото интерьера
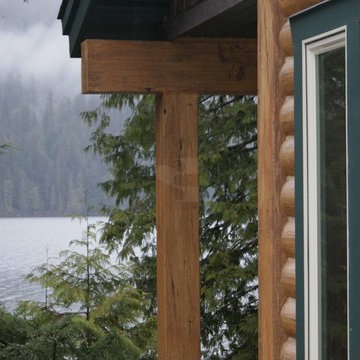
After turning off the highway into the trees on Bull Lake in Northwest Montana you’ll emerge from a tunnel like driveway to find this beautiful concrete log cabin perched within jumping distance of the water. Featuring our structural insulated 8″ Round EverLog concrete logs the home stays nice and warm in the winter and cool in the summer with the added benefit of never having to maintain the logs. The logs were finished in our Golden color while the EverLog Board & Batten siding used for the gables and dormers was finished in our Natural Brown.
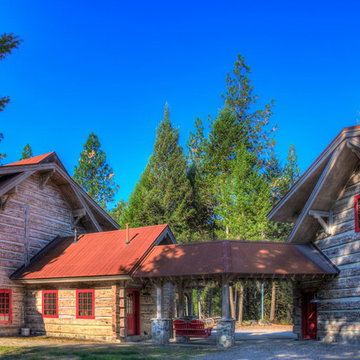
This rustic residential retreat is made from concrete logs from Everlog
Источник вдохновения для домашнего уюта: большой, двухэтажный, бежевый частный загородный дом в стиле рустика с облицовкой из бетона, двускатной крышей и металлической крышей
Источник вдохновения для домашнего уюта: большой, двухэтажный, бежевый частный загородный дом в стиле рустика с облицовкой из бетона, двускатной крышей и металлической крышей
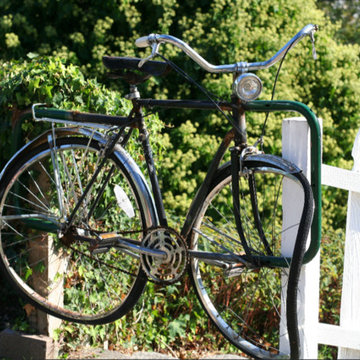
handcrafted wrought iron garden gates
На фото: одноэтажный, бежевый дом среднего размера в стиле рустика с облицовкой из бетона и двускатной крышей
На фото: одноэтажный, бежевый дом среднего размера в стиле рустика с облицовкой из бетона и двускатной крышей
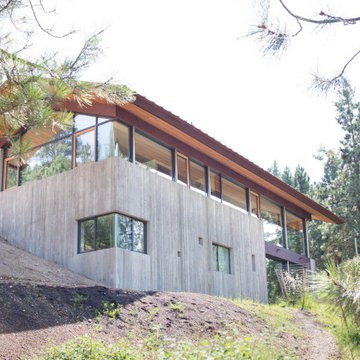
The home creates a balance between modern architectural design and the incredible scenery surrounding it by preserving much of the natural landscape and taking advantage of natural sunlight and air flow.
Plans were drawn using passive house principles – showing a continuous insulation layer with appropriate thicknesses for the Montana climate around the entire conditioned space to minimize heat loss during winters and heat gain during summers. Overhangs and other shading devices allow the low winter sun into the building and keep the high summer sun out.
Glo European Windows A7 series was carefully selected for the Elk Ridge Passive House because of their High Solar Heat Gain Coefficient which allows the home to absorb free solar heat, and a low U-value to retain this heat once the sun sets.
The A7 windows were an excellent choice for durability and the ability to remain resilient in the harsh winter climate. Glo’s European hardware ensures smooth operation for fresh air and ventilation. The A7 windows from Glo were an easy choice for the Elk Ridge Passive House project.
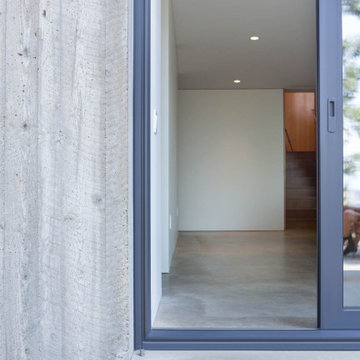
The home creates a balance between modern architectural design and the incredible scenery surrounding it by preserving much of the natural landscape and taking advantage of natural sunlight and air flow.
Plans were drawn using passive house principles – showing a continuous insulation layer with appropriate thicknesses for the Montana climate around the entire conditioned space to minimize heat loss during winters and heat gain during summers. Overhangs and other shading devices allow the low winter sun into the building and keep the high summer sun out.
Glo European Windows A7 series was carefully selected for the Elk Ridge Passive House because of their High Solar Heat Gain Coefficient which allows the home to absorb free solar heat, and a low U-value to retain this heat once the sun sets.
The A7 windows were an excellent choice for durability and the ability to remain resilient in the harsh winter climate. Glo’s European hardware ensures smooth operation for fresh air and ventilation. The A7 windows from Glo were an easy choice for the Elk Ridge Passive House project.
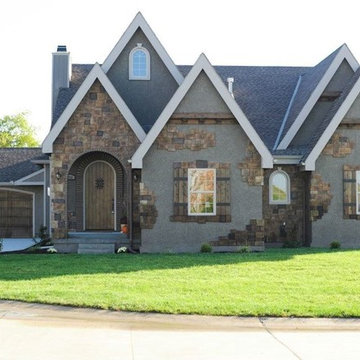
Источник вдохновения для домашнего уюта: одноэтажный, бежевый дом среднего размера в стиле рустика с облицовкой из бетона
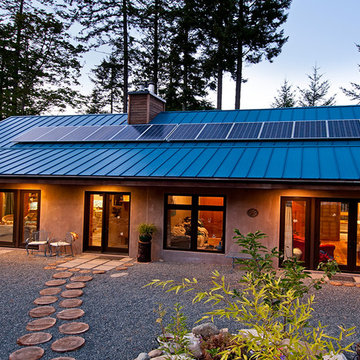
A passive solar home built on Saltspring Island from Concrete Insulated Panels. Operates independently from all public infrastructure. Using Solar P.V and a battery bank as the homes power source, collecting water from the roof into a 5000 gallon rain water collection system. The heat source is passive solar, wood burning fireplace.The home consumes 4500KW per year in heat.
Photos by Leanna Rathkelly
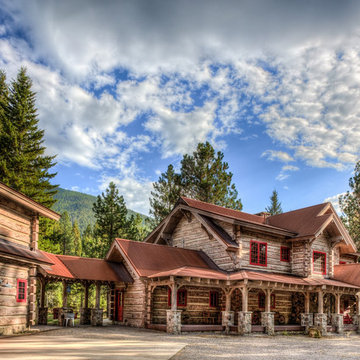
This rustic residential retreat is made from concrete logs from Everlog
Стильный дизайн: большой, двухэтажный, бежевый частный загородный дом в стиле рустика с облицовкой из бетона, двускатной крышей и металлической крышей - последний тренд
Стильный дизайн: большой, двухэтажный, бежевый частный загородный дом в стиле рустика с облицовкой из бетона, двускатной крышей и металлической крышей - последний тренд
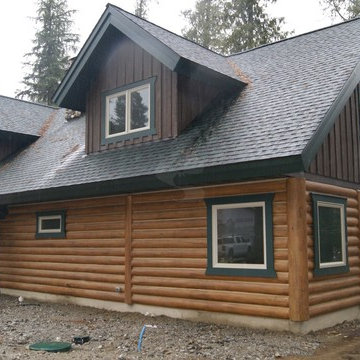
After turning off the highway into the trees on Bull Lake in Northwest Montana you’ll emerge from a tunnel like driveway to find this beautiful concrete log cabin perched within jumping distance of the water. Featuring our structural insulated 8″ Round EverLog concrete logs the home stays nice and warm in the winter and cool in the summer with the added benefit of never having to maintain the logs. The logs were finished in our Golden color while the EverLog Board & Batten siding used for the gables and dormers was finished in our Natural Brown.
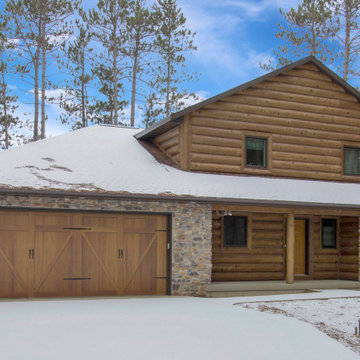
As a contractor, you know that while log homes are beautiful, the maintenance that comes with owning a log home isn’t. Check out NextGen Logs siding, a maintenance-free concrete log siding. All of the log home look, none of the maintenance!
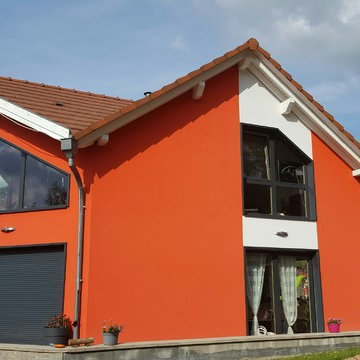
Источник вдохновения для домашнего уюта: красный частный загородный дом среднего размера в стиле рустика с разными уровнями, облицовкой из бетона, мансардной крышей и черепичной крышей
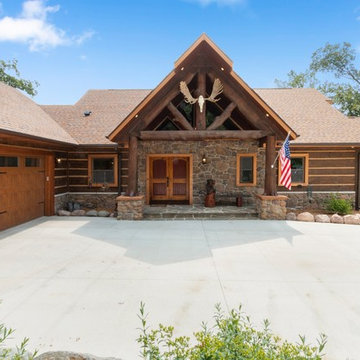
July’s NextGen Logs home of the month is truly the home of your dreams. These homeowners purchased a log home, and completely remodeled it. They removed the existing logs, and replaced them with NextGen Logs Hand Hewn siding.
Красивые дома в стиле рустика с облицовкой из бетона – 500 фото фасадов
2