Красивые дома в стиле рустика с комбинированной облицовкой – 4 261 фото фасадов
Сортировать:
Бюджет
Сортировать:Популярное за сегодня
221 - 240 из 4 261 фото
1 из 3
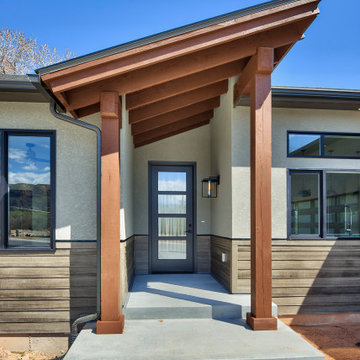
The exterior of this home blends contemporary design with rustic materials to create a unique facade. Utilizing mixed mediums, including; metal siding, board and baton, horizontal siding, stone and wood pillars to produce an exceptional look. The modern angled rooftops give this house character, and that continues inside with different ceiling heights and details. The lavish master suite has a walk-in shower with a spiral wall for privacy. For storage options, the split 3-car garage is sure to meet your needs including plenty of room for a shop.
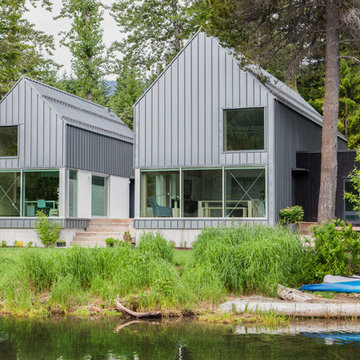
Photo Credit @ Joshua Dool
Стильный дизайн: двухэтажный, серый дом среднего размера в стиле рустика с комбинированной облицовкой, двускатной крышей и металлической крышей - последний тренд
Стильный дизайн: двухэтажный, серый дом среднего размера в стиле рустика с комбинированной облицовкой, двускатной крышей и металлической крышей - последний тренд
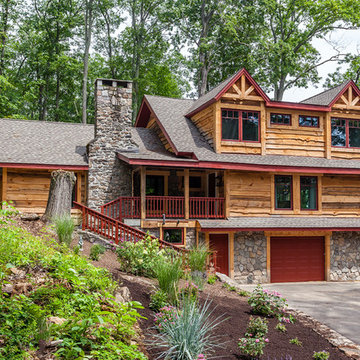
Стильный дизайн: двухэтажный, разноцветный дом из бревен в стиле рустика с комбинированной облицовкой, двускатной крышей и крышей из гибкой черепицы - последний тренд
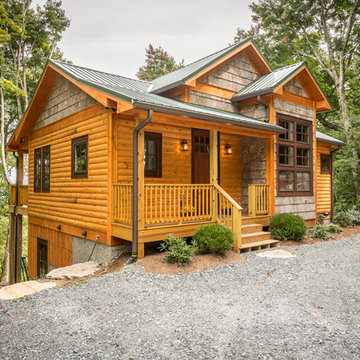
Пример оригинального дизайна: двухэтажный, коричневый частный загородный дом среднего размера в стиле рустика с комбинированной облицовкой
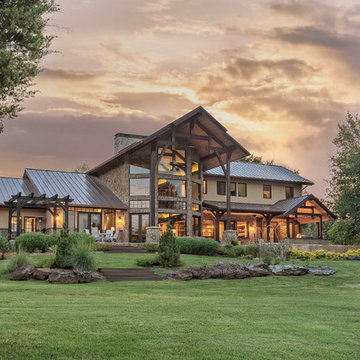
The expansive view of the lake can be seen from any room in the house through large picture windows. Timbers fabricated and finished with hand tools by PrecisionCraft Log & Timber Homes. Photos By: Aaron Dougherty Photography
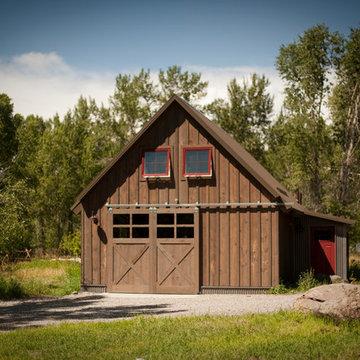
Photo by Lynn Donaldson
*Renovated barn with Montana Ghostwood and corrugated steel siding
* Custom barn door for shop space and a bunkhouse.
На фото: маленький, двухэтажный, коричневый дом в стиле рустика с комбинированной облицовкой для на участке и в саду
На фото: маленький, двухэтажный, коричневый дом в стиле рустика с комбинированной облицовкой для на участке и в саду
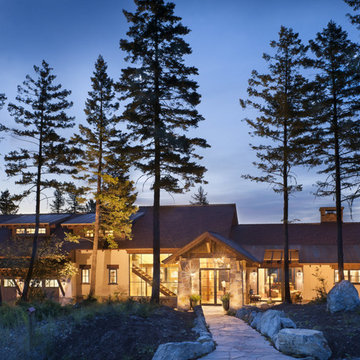
Altius Design, Longviews Studios
Стильный дизайн: трехэтажный дом в стиле рустика с комбинированной облицовкой - последний тренд
Стильный дизайн: трехэтажный дом в стиле рустика с комбинированной облицовкой - последний тренд
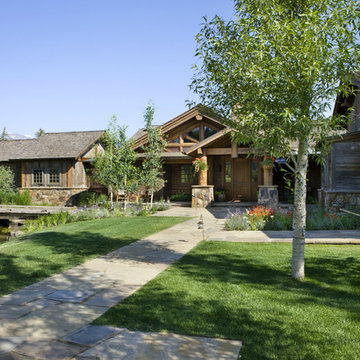
Roger Wade Studio
Свежая идея для дизайна: большой, коричневый, одноэтажный дом в стиле рустика с комбинированной облицовкой - отличное фото интерьера
Свежая идея для дизайна: большой, коричневый, одноэтажный дом в стиле рустика с комбинированной облицовкой - отличное фото интерьера
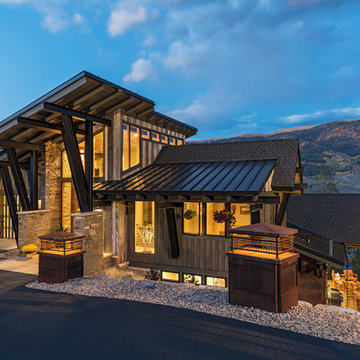
Darren Edwards, Pinnacle Mountain Homes
Свежая идея для дизайна: коричневый частный загородный дом в стиле рустика с комбинированной облицовкой, односкатной крышей и крышей из смешанных материалов - отличное фото интерьера
Свежая идея для дизайна: коричневый частный загородный дом в стиле рустика с комбинированной облицовкой, односкатной крышей и крышей из смешанных материалов - отличное фото интерьера
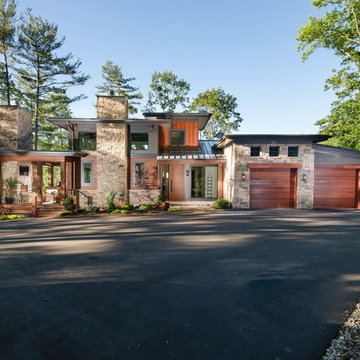
Свежая идея для дизайна: двухэтажный, коричневый частный загородный дом в стиле рустика с комбинированной облицовкой, односкатной крышей и металлической крышей - отличное фото интерьера
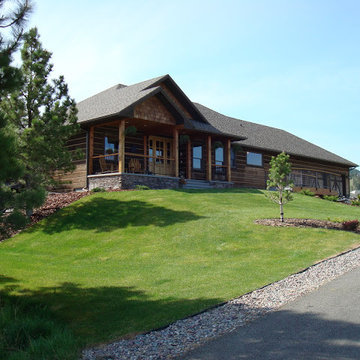
Идея дизайна: большой, двухэтажный, коричневый частный загородный дом в стиле рустика с комбинированной облицовкой, двускатной крышей и крышей из гибкой черепицы
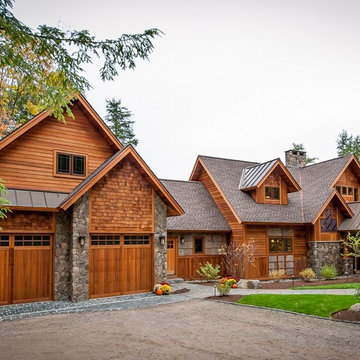
Northpeak Design
На фото: большой, двухэтажный, коричневый дом в стиле рустика с комбинированной облицовкой и двускатной крышей
На фото: большой, двухэтажный, коричневый дом в стиле рустика с комбинированной облицовкой и двускатной крышей
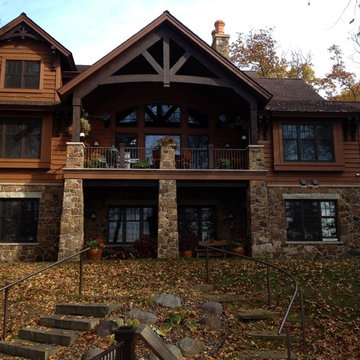
Идея дизайна: трехэтажный дом среднего размера в стиле рустика с комбинированной облицовкой
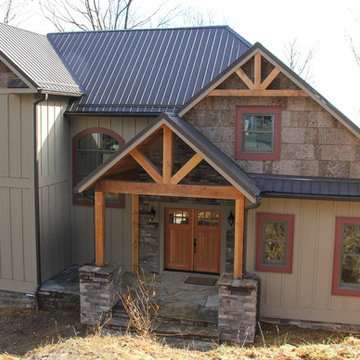
Features include large view wall of windows, large deck for entertaining, 2 car garage, open floor plan, Energy Star appliances, efficient Navien water heater with a recirculating hot water line, rough sawn timber railings, a high efficiency heat pump, spray foam insulation, timber frame accents, exterior poplar bark accents, low maintenance, long life CertainTeed siding, premium Hurd windows, and custom flagstone entry porch.
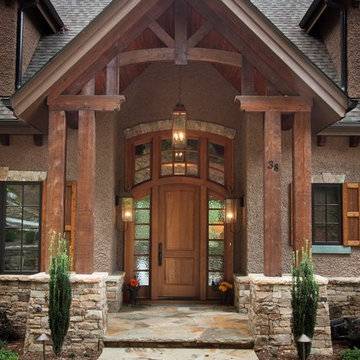
J. Weiland Photography-
Breathtaking Beauty and Luxurious Relaxation awaits in this Massive and Fabulous Mountain Retreat. The unparalleled Architectural Degree, Design & Style are credited to the Designer/Architect, Mr. Raymond W. Smith, https://www.facebook.com/Raymond-W-Smith-Residential-Designer-Inc-311235978898996/, the Interior Designs to Marina Semprevivo, and are an extent of the Home Owners Dreams and Lavish Good Tastes. Sitting atop a mountain side in the desirable gated-community of The Cliffs at Walnut Cove, https://cliffsliving.com/the-cliffs-at-walnut-cove, this Skytop Beauty reaches into the Sky and Invites the Stars to Shine upon it. Spanning over 6,000 SF, this Magnificent Estate is Graced with Soaring Ceilings, Stone Fireplace and Wall-to-Wall Windows in the Two-Story Great Room and provides a Haven for gazing at South Asheville’s view from multiple vantage points. Coffered ceilings, Intricate Stonework and Extensive Interior Stained Woodwork throughout adds Dimension to every Space. Multiple Outdoor Private Bedroom Balconies, Decks and Patios provide Residents and Guests with desired Spaciousness and Privacy similar to that of the Biltmore Estate, http://www.biltmore.com/visit. The Lovely Kitchen inspires Joy with High-End Custom Cabinetry and a Gorgeous Contrast of Colors. The Striking Beauty and Richness are created by the Stunning Dark-Colored Island Cabinetry, Light-Colored Perimeter Cabinetry, Refrigerator Door Panels, Exquisite Granite, Multiple Leveled Island and a Fun, Colorful Backsplash. The Vintage Bathroom creates Nostalgia with a Cast Iron Ball & Claw-Feet Slipper Tub, Old-Fashioned High Tank & Pull Toilet and Brick Herringbone Floor. Garden Tubs with Granite Surround and Custom Tile provide Peaceful Relaxation. Waterfall Trickles and Running Streams softly resound from the Outdoor Water Feature while the bench in the Landscape Garden calls you to sit down and relax a while.
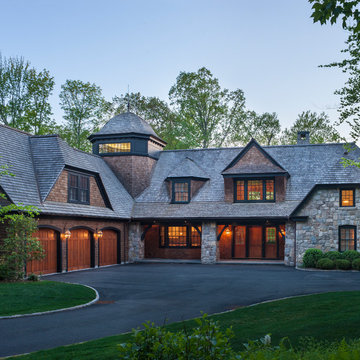
Mark P. Finlay Associates, AIA
Photo by Warren Jagger
На фото: большой, двухэтажный, разноцветный частный загородный дом в стиле рустика с комбинированной облицовкой, вальмовой крышей и крышей из гибкой черепицы с
На фото: большой, двухэтажный, разноцветный частный загородный дом в стиле рустика с комбинированной облицовкой, вальмовой крышей и крышей из гибкой черепицы с
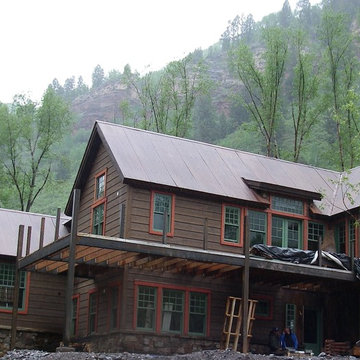
Свежая идея для дизайна: маленький, двухэтажный, коричневый дом в стиле рустика с комбинированной облицовкой и двускатной крышей для на участке и в саду - отличное фото интерьера
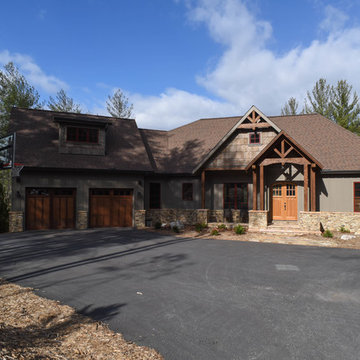
На фото: двухэтажный, бежевый дом среднего размера в стиле рустика с комбинированной облицовкой и двускатной крышей с
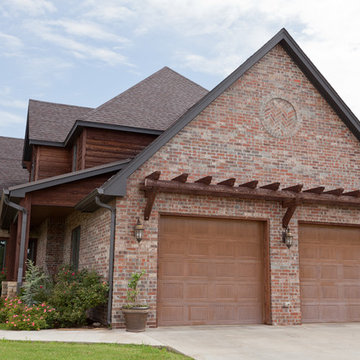
На фото: огромный, двухэтажный, коричневый частный загородный дом в стиле рустика с комбинированной облицовкой, двускатной крышей и крышей из гибкой черепицы с
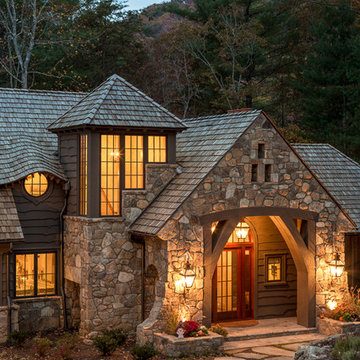
This eclectic mountain home nestled in the Blue Ridge Mountains showcases an unexpected but harmonious blend of design influences. The European-inspired architecture, featuring native stone, heavy timbers and a cedar shake roof, complement the rustic setting. Inside, details like tongue and groove cypress ceilings, plaster walls and reclaimed heart pine floors create a warm and inviting backdrop punctuated with modern rustic fixtures and vibrant splashes of color.
Meechan Architectural Photography
Красивые дома в стиле рустика с комбинированной облицовкой – 4 261 фото фасадов
12