Красивые дома в стиле ретро с комбинированной облицовкой – 1 006 фото фасадов
Сортировать:
Бюджет
Сортировать:Популярное за сегодня
161 - 180 из 1 006 фото
1 из 3
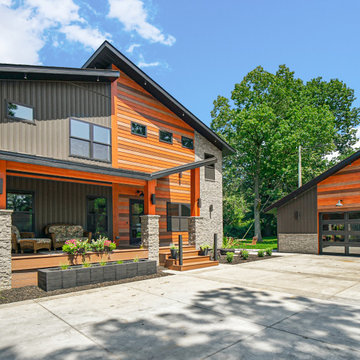
This stunning custom Mid-Century Modern home features Mahogany, Bedrock, and Grizzly DuoBlend Premium colors to give an elevated look to a classic façade.
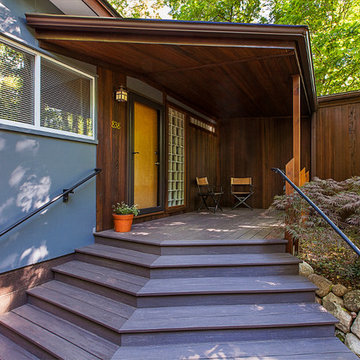
Generous wrap-around stair to larger porch, photograph by Jeff Garland
Стильный дизайн: маленький, одноэтажный, коричневый дом в стиле ретро с комбинированной облицовкой и двускатной крышей для на участке и в саду - последний тренд
Стильный дизайн: маленький, одноэтажный, коричневый дом в стиле ретро с комбинированной облицовкой и двускатной крышей для на участке и в саду - последний тренд
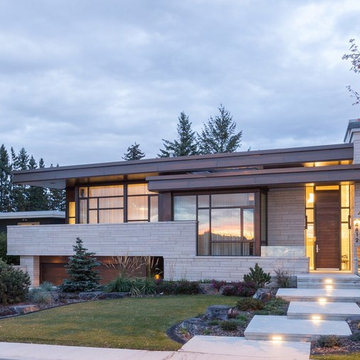
Источник вдохновения для домашнего уюта: серый дом в стиле ретро с разными уровнями, комбинированной облицовкой и плоской крышей
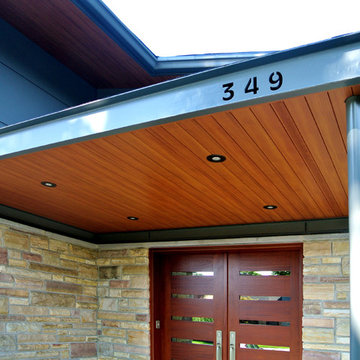
The renovations to this 50-storey half-level home in Mont-Royal include several interventions affecting the appearance of the building. While being part of a conceptual approach respectful of the material qualities, the original proportions of the building and its openings, our intervention rationalizes the distribution of the materials on the facades. The installation of a continuous stone wall above the windows of the ground floor all around the building separates the facades of the DRC with stone or brick from the new coating of anthracite gray fiber cement panels used on all upstairs. The modulation of the panels and the position of the joints aligning with the mullions of the new windows give a coherent and dynamic rhythm to these wall surfaces. The large eaves are highlighted by the replacement of the aluminum soffits with wooden boards dyed in the color of the new mahogany double entry door. A new steel entrance canopy with integrated lighting and a wooden ceiling such as the new soffits complete the sensitive and respectful modernization of the original characteristics of the house.
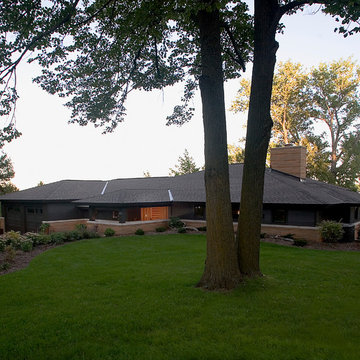
Photography by Andrea Rugg
Свежая идея для дизайна: большой, одноэтажный, черный дом в стиле ретро с комбинированной облицовкой и вальмовой крышей - отличное фото интерьера
Свежая идея для дизайна: большой, одноэтажный, черный дом в стиле ретро с комбинированной облицовкой и вальмовой крышей - отличное фото интерьера
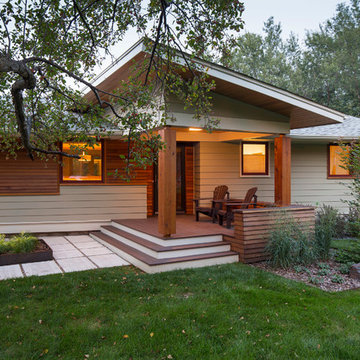
На фото: одноэтажный, серый дом среднего размера в стиле ретро с комбинированной облицовкой и двускатной крышей с
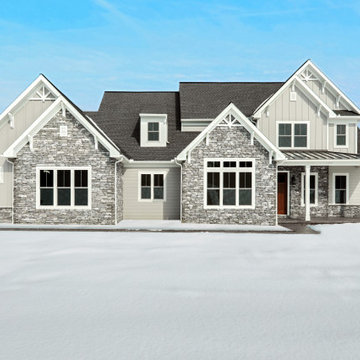
Идея дизайна: огромный, двухэтажный, серый частный загородный дом в стиле ретро с комбинированной облицовкой и отделкой доской с нащельником
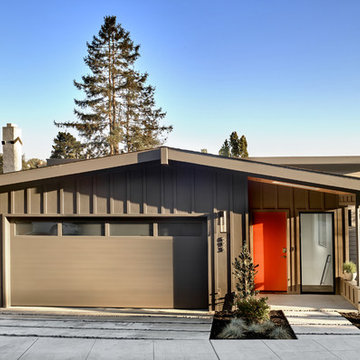
Идея дизайна: серый, одноэтажный дом среднего размера в стиле ретро с комбинированной облицовкой и двускатной крышей
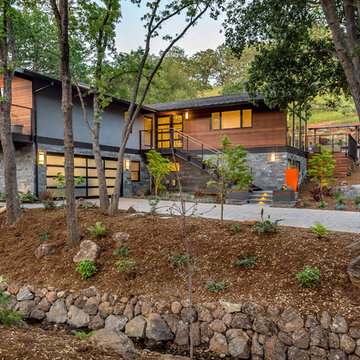
Ammirato Construction's use of K2's Pacific Ashlar thin veneer, is beautifully displayed on many of the walls of this property.
Sonoma Fieldstone retaining walls.
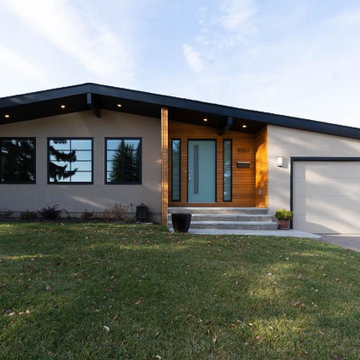
Пример оригинального дизайна: одноэтажный, серый частный загородный дом среднего размера в стиле ретро с комбинированной облицовкой и двускатной крышей
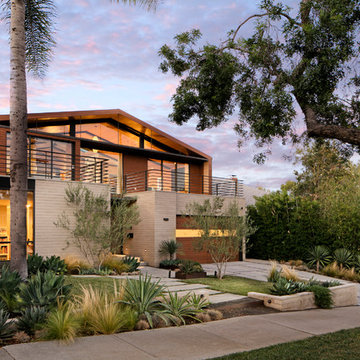
The home is motivated by Mid-Century style, but also expresses a sense of California-cool.
Photo: Jim Bartsch
Свежая идея для дизайна: большой, двухэтажный, бежевый частный загородный дом в стиле ретро с комбинированной облицовкой и двускатной крышей - отличное фото интерьера
Свежая идея для дизайна: большой, двухэтажный, бежевый частный загородный дом в стиле ретро с комбинированной облицовкой и двускатной крышей - отличное фото интерьера
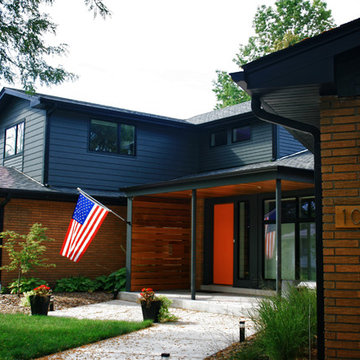
New front entry with new canopy cover.
An existing mid-century ranch was given a new lease on life with a whole house remodel and addition. An existing sunken living room had the floor raised and the front entry was relocated to make room for a complete master suite. The roof/ceiling over the entry and stair was raised with multiple clerestory lights introducing light into the center of the home. Finally, a compartmentalized existing layout was converted to an open plan with the kitchen/dining/living areas sharing a common area at the back of the home.
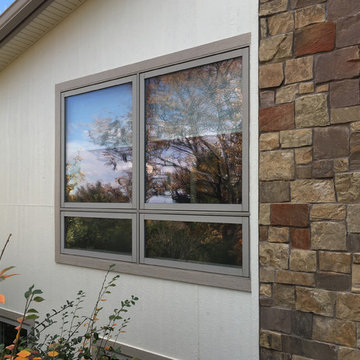
Источник вдохновения для домашнего уюта: большой, бежевый частный загородный дом в стиле ретро с разными уровнями и комбинированной облицовкой
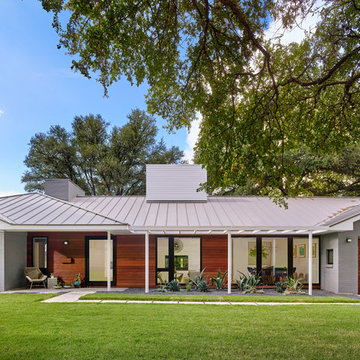
Casey Dunn
На фото: одноэтажный, серый частный загородный дом в стиле ретро с комбинированной облицовкой с
На фото: одноэтажный, серый частный загородный дом в стиле ретро с комбинированной облицовкой с
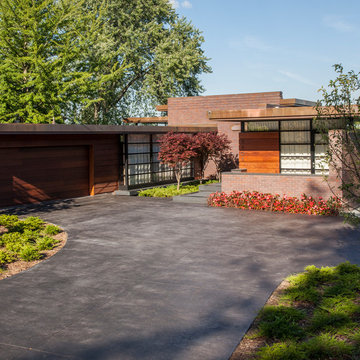
Идея дизайна: одноэтажный, коричневый частный загородный дом в стиле ретро с комбинированной облицовкой и плоской крышей
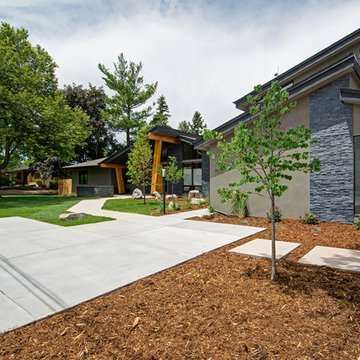
Jon Eady Photography
Свежая идея для дизайна: одноэтажный, серый дом среднего размера в стиле ретро с односкатной крышей и комбинированной облицовкой - отличное фото интерьера
Свежая идея для дизайна: одноэтажный, серый дом среднего размера в стиле ретро с односкатной крышей и комбинированной облицовкой - отличное фото интерьера
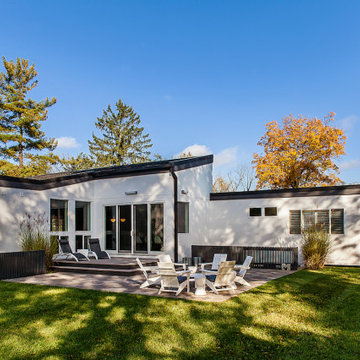
A two-level patio is added onto the rear exterior. Part of a whole-home renovation and addition by Meadowlark Design+Build in Ann Arbor, Michigan. Professional photography by Jeff Garland.
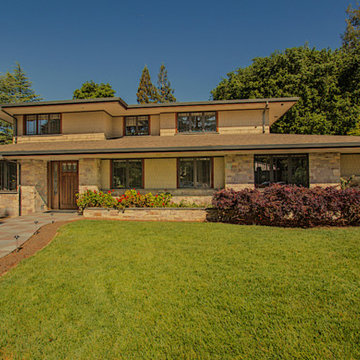
Alan D. Olin
Location: Los Altos, CA, USA
This is a modern “prairie style” 6,000 square foot two story dwelling that’s located on a 1/4 acre corner lot in Los Altos, CA and includes a full basement and a detached two car garage. The five-bedroom, 6-bath house was designed around an existing swimming pool and includes an indoor/outdoor fireplace in the living room that opens to the back yard. Many of the rooms incorporate light coves with recessed lighting and recessed shades.
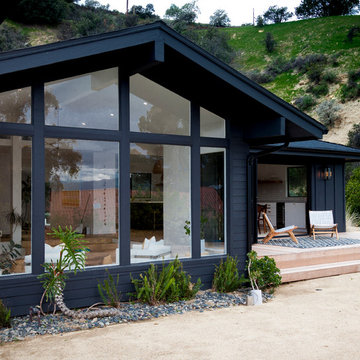
The rear facade has large floor to ceiling windows filling the living room with light. The deck is built at the same level of the home to provide an easy flow from interior to exterior. New siding was painted a dark gray in order to contrast with the bright white and minimal interior.
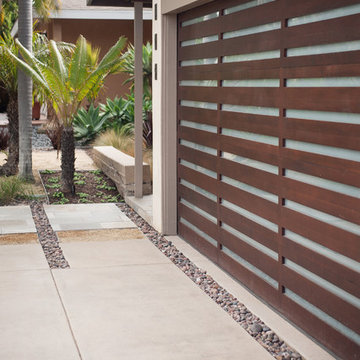
Стильный дизайн: двухэтажный, бежевый частный загородный дом среднего размера в стиле ретро с комбинированной облицовкой, вальмовой крышей и крышей из гибкой черепицы - последний тренд
Красивые дома в стиле ретро с комбинированной облицовкой – 1 006 фото фасадов
9