Красивые дома в стиле ретро с комбинированной облицовкой – 1 006 фото фасадов
Сортировать:
Бюджет
Сортировать:Популярное за сегодня
141 - 160 из 1 006 фото
1 из 3

© Lassiter Photography | ReVisionCharlotte.com
Свежая идея для дизайна: одноэтажный, белый частный загородный дом среднего размера в стиле ретро с комбинированной облицовкой, двускатной крышей, крышей из гибкой черепицы, серой крышей и отделкой доской с нащельником - отличное фото интерьера
Свежая идея для дизайна: одноэтажный, белый частный загородный дом среднего размера в стиле ретро с комбинированной облицовкой, двускатной крышей, крышей из гибкой черепицы, серой крышей и отделкой доской с нащельником - отличное фото интерьера
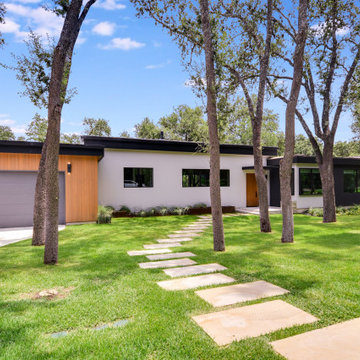
Стильный дизайн: одноэтажный, разноцветный частный загородный дом среднего размера в стиле ретро с комбинированной облицовкой, плоской крышей, черной крышей и отделкой доской с нащельником - последний тренд
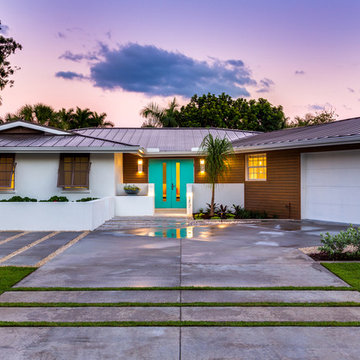
Ryan Gamma Photography
На фото: одноэтажный, разноцветный частный загородный дом среднего размера в стиле ретро с комбинированной облицовкой, вальмовой крышей и металлической крышей
На фото: одноэтажный, разноцветный частный загородный дом среднего размера в стиле ретро с комбинированной облицовкой, вальмовой крышей и металлической крышей
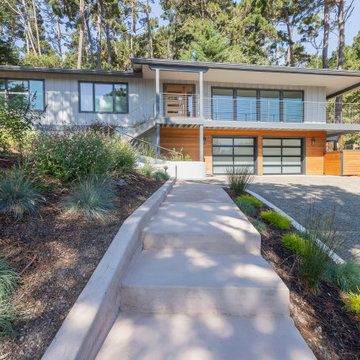
Источник вдохновения для домашнего уюта: двухэтажный, разноцветный частный загородный дом в стиле ретро с комбинированной облицовкой и отделкой доской с нащельником
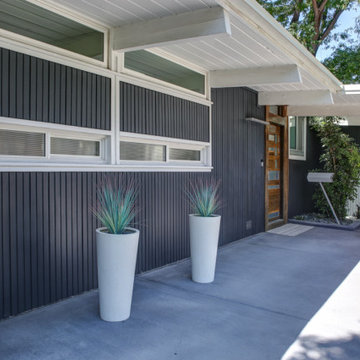
We gave this mid-century home a modern facelift. Tongue and groove wood siding was installed vertically on this one-story home. Does your home need some love on the exterior? Dark paint hues are totally in making this Denver home a stunner. We only use the best paint on the exterior of our homes: Sherwin-Williams Duration.
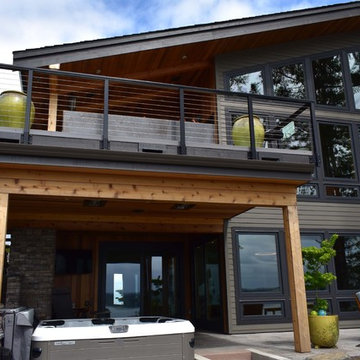
Exterior features fiberglass windows with wood interiors, stainless steel cable rail, Hardie plank siding, cedar tung and groove siding and sophist and El dorado stone. This blending of textures completes the houses modern look. Other features; standing seem metal roof, HD architectural composition roofing and natural rock landscaping
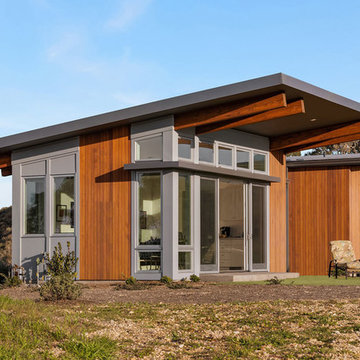
Пример оригинального дизайна: одноэтажный, разноцветный частный загородный дом в стиле ретро с комбинированной облицовкой и односкатной крышей
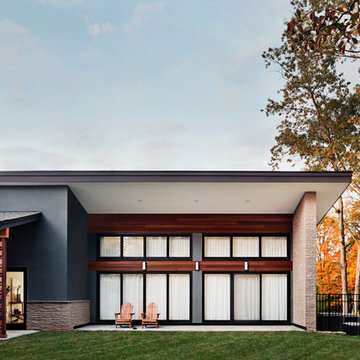
Свежая идея для дизайна: большой частный загородный дом в стиле ретро с разными уровнями, комбинированной облицовкой и односкатной крышей - отличное фото интерьера
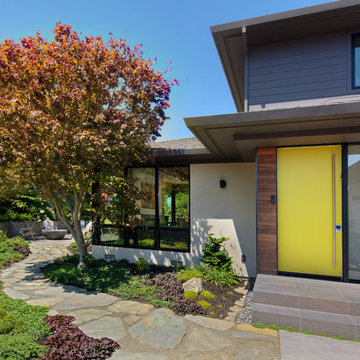
Стильный дизайн: большой, двухэтажный, разноцветный частный загородный дом в стиле ретро с комбинированной облицовкой, вальмовой крышей и крышей из гибкой черепицы - последний тренд

Justin Paget
Источник вдохновения для домашнего уюта: маленький, трехэтажный, бежевый таунхаус в стиле ретро с комбинированной облицовкой, двускатной крышей и крышей из смешанных материалов для на участке и в саду
Источник вдохновения для домашнего уюта: маленький, трехэтажный, бежевый таунхаус в стиле ретро с комбинированной облицовкой, двускатной крышей и крышей из смешанных материалов для на участке и в саду

Anice Hoachlander, Hoachlander Davis Photography
На фото: серый, большой частный загородный дом в стиле ретро с разными уровнями, двускатной крышей, комбинированной облицовкой и крышей из гибкой черепицы с
На фото: серый, большой частный загородный дом в стиле ретро с разными уровнями, двускатной крышей, комбинированной облицовкой и крышей из гибкой черепицы с
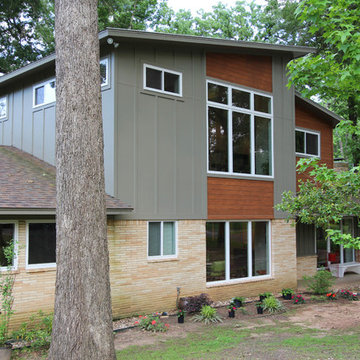
Studio B Designs
Пример оригинального дизайна: двухэтажный, серый дом среднего размера в стиле ретро с комбинированной облицовкой
Пример оригинального дизайна: двухэтажный, серый дом среднего размера в стиле ретро с комбинированной облицовкой
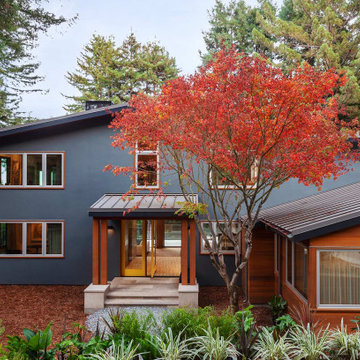
Свежая идея для дизайна: большой, двухэтажный, синий частный загородный дом в стиле ретро с комбинированной облицовкой, двускатной крышей и металлической крышей - отличное фото интерьера
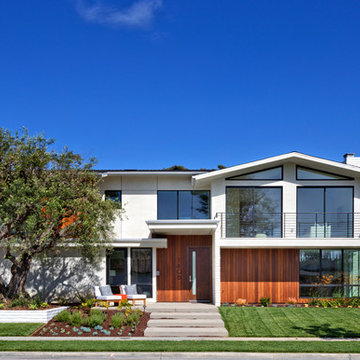
Свежая идея для дизайна: двухэтажный, белый частный загородный дом в стиле ретро с комбинированной облицовкой, двускатной крышей и крышей из гибкой черепицы - отличное фото интерьера
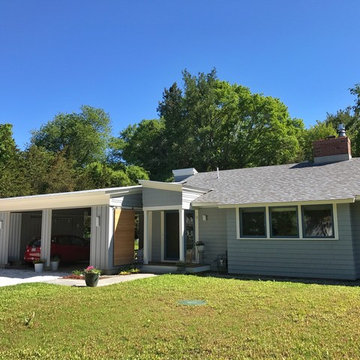
Constructed in two phases, this renovation, with a few small additions, touched nearly every room in this late ‘50’s ranch house. The owners raised their family within the original walls and love the house’s location, which is not far from town and also borders conservation land. But they didn’t love how chopped up the house was and the lack of exposure to natural daylight and views of the lush rear woods. Plus, they were ready to de-clutter for a more stream-lined look. As a result, KHS collaborated with them to create a quiet, clean design to support the lifestyle they aspire to in retirement.
To transform the original ranch house, KHS proposed several significant changes that would make way for a number of related improvements. Proposed changes included the removal of the attached enclosed breezeway (which had included a stair to the basement living space) and the two-car garage it partially wrapped, which had blocked vital eastern daylight from accessing the interior. Together the breezeway and garage had also contributed to a long, flush front façade. In its stead, KHS proposed a new two-car carport, attached storage shed, and exterior basement stair in a new location. The carport is bumped closer to the street to relieve the flush front facade and to allow access behind it to eastern daylight in a relocated rear kitchen. KHS also proposed a new, single, more prominent front entry, closer to the driveway to replace the former secondary entrance into the dark breezeway and a more formal main entrance that had been located much farther down the facade and curiously bordered the bedroom wing.
Inside, low ceilings and soffits in the primary family common areas were removed to create a cathedral ceiling (with rod ties) over a reconfigured semi-open living, dining, and kitchen space. A new gas fireplace serving the relocated dining area -- defined by a new built-in banquette in a new bay window -- was designed to back up on the existing wood-burning fireplace that continues to serve the living area. A shared full bath, serving two guest bedrooms on the main level, was reconfigured, and additional square footage was captured for a reconfigured master bathroom off the existing master bedroom. A new whole-house color palette, including new finishes and new cabinetry, complete the transformation. Today, the owners enjoy a fresh and airy re-imagining of their familiar ranch house.
Photos by Katie Hutchison
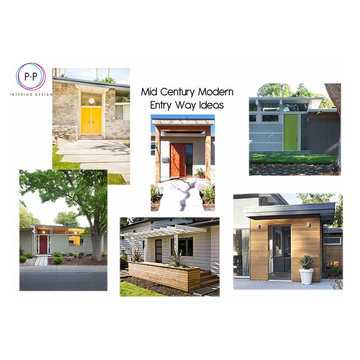
Exterior Entry Inspiration photos for an addition
Идея дизайна: большой, одноэтажный, серый дом в стиле ретро с комбинированной облицовкой
Идея дизайна: большой, одноэтажный, серый дом в стиле ретро с комбинированной облицовкой
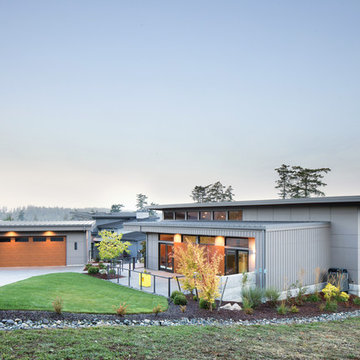
Overlooking the Puget Sound, this 2,000 sf Pacific Northwest modern home effortlessly opens onto classic water views while optimizing privacy and Southern exposure with a private patio.
Our clients sought a poetically minimalist and practical retirement home infused with rhythm and geometry. With dramatic roof lines and a projecting great room that define its form, the architecture’s simplicity frames its dramatic site to incredible effect while the interior playfully loops the spacious traffic patterns of this 3 bedroom 2.5 bath.
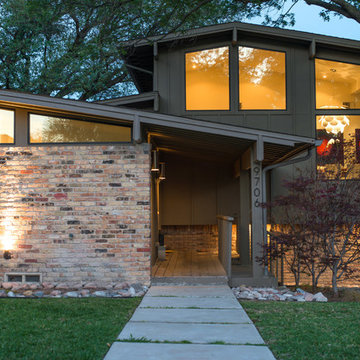
Photography by Shayna Fontana
Идея дизайна: двухэтажный, коричневый частный загородный дом среднего размера в стиле ретро с комбинированной облицовкой, двускатной крышей и крышей из гибкой черепицы
Идея дизайна: двухэтажный, коричневый частный загородный дом среднего размера в стиле ретро с комбинированной облицовкой, двускатной крышей и крышей из гибкой черепицы
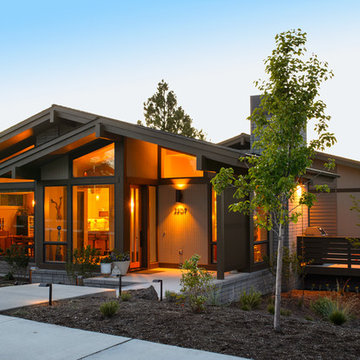
Tague Studio
Пример оригинального дизайна: одноэтажный дом в стиле ретро с комбинированной облицовкой и двускатной крышей
Пример оригинального дизайна: одноэтажный дом в стиле ретро с комбинированной облицовкой и двускатной крышей

Second story addition onto an older brick ranch.
Идея дизайна: двухэтажный, серый частный загородный дом среднего размера в стиле ретро с комбинированной облицовкой, двускатной крышей, крышей из гибкой черепицы, черной крышей и отделкой доской с нащельником
Идея дизайна: двухэтажный, серый частный загородный дом среднего размера в стиле ретро с комбинированной облицовкой, двускатной крышей, крышей из гибкой черепицы, черной крышей и отделкой доской с нащельником
Красивые дома в стиле ретро с комбинированной облицовкой – 1 006 фото фасадов
8