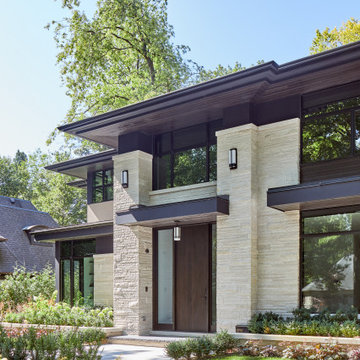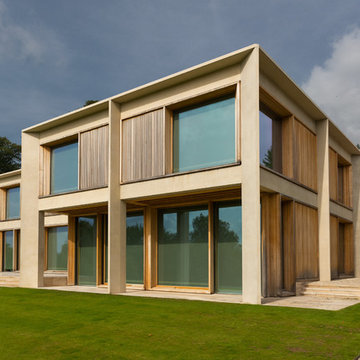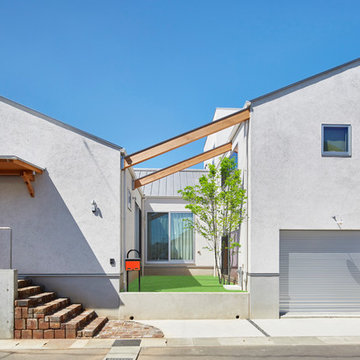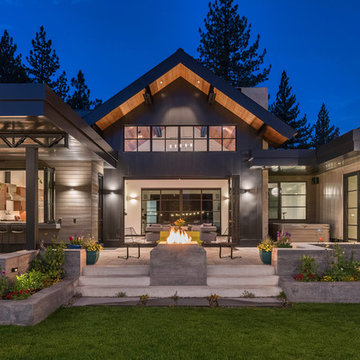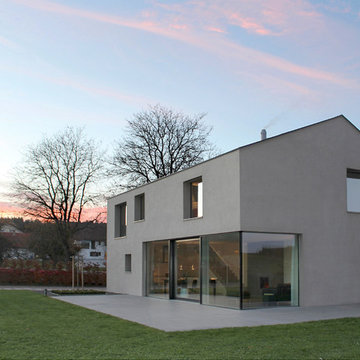Красивые дома в стиле модернизм – 50 905 синие фото фасадов
Сортировать:
Бюджет
Сортировать:Популярное за сегодня
81 - 100 из 50 905 фото
1 из 3
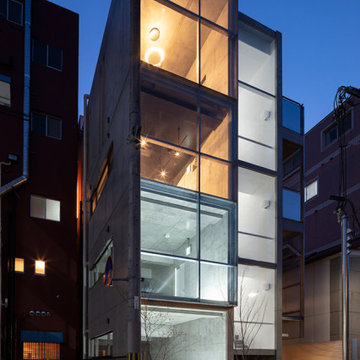
Пример оригинального дизайна: четырехэтажный, серый дом в стиле модернизм с облицовкой из бетона
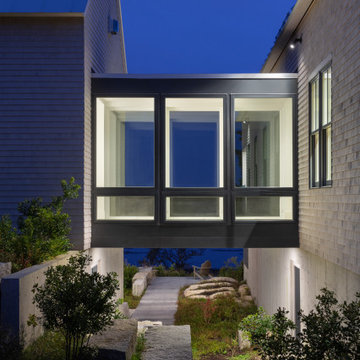
Photo by Trent Bell Photography
Источник вдохновения для домашнего уюта: двухэтажный, деревянный частный загородный дом в стиле модернизм с двускатной крышей и металлической крышей
Источник вдохновения для домашнего уюта: двухэтажный, деревянный частный загородный дом в стиле модернизм с двускатной крышей и металлической крышей

Пример оригинального дизайна: двухэтажный дуплекс среднего размера в стиле модернизм с комбинированной облицовкой, двускатной крышей и крышей из смешанных материалов

Стильный дизайн: трехэтажный, серый частный загородный дом среднего размера в стиле модернизм с комбинированной облицовкой, вальмовой крышей и зеленой крышей - последний тренд
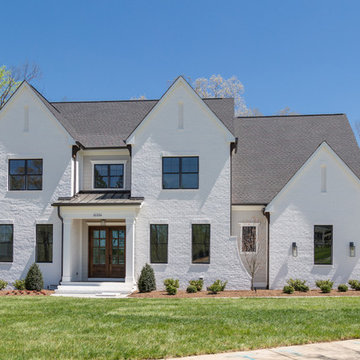
Идея дизайна: большой, кирпичный, белый частный загородный дом в стиле модернизм с двускатной крышей и крышей из гибкой черепицы

Идея дизайна: большой, одноэтажный, серый частный загородный дом в стиле модернизм с комбинированной облицовкой, вальмовой крышей и зеленой крышей
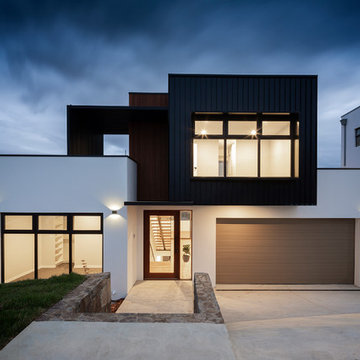
Set on an elevated block overlooking the picturesque Molonglo Valley, this new build in Denman Prospect, Canberra spans three levels. The modern interior includes hardwood timber floors, a palette of greys and crisp white, stone benchtops, accents of brass and pops of black. The black framed windows have been built to capture the stunning views. Built by Homes By Howe. Photography by Hcreations.

Kelly Ann Photos
Идея дизайна: большой, двухэтажный, серый частный загородный дом в стиле модернизм с облицовкой из камня, вальмовой крышей и крышей из гибкой черепицы
Идея дизайна: большой, двухэтажный, серый частный загородный дом в стиле модернизм с облицовкой из камня, вальмовой крышей и крышей из гибкой черепицы

Builder: Brad DeHaan Homes
Photographer: Brad Gillette
Every day feels like a celebration in this stylish design that features a main level floor plan perfect for both entertaining and convenient one-level living. The distinctive transitional exterior welcomes friends and family with interesting peaked rooflines, stone pillars, stucco details and a symmetrical bank of windows. A three-car garage and custom details throughout give this compact home the appeal and amenities of a much-larger design and are a nod to the Craftsman and Mediterranean designs that influenced this updated architectural gem. A custom wood entry with sidelights match the triple transom windows featured throughout the house and echo the trim and features seen in the spacious three-car garage. While concentrated on one main floor and a lower level, there is no shortage of living and entertaining space inside. The main level includes more than 2,100 square feet, with a roomy 31 by 18-foot living room and kitchen combination off the central foyer that’s perfect for hosting parties or family holidays. The left side of the floor plan includes a 10 by 14-foot dining room, a laundry and a guest bedroom with bath. To the right is the more private spaces, with a relaxing 11 by 10-foot study/office which leads to the master suite featuring a master bath, closet and 13 by 13-foot sleeping area with an attractive peaked ceiling. The walkout lower level offers another 1,500 square feet of living space, with a large family room, three additional family bedrooms and a shared bath.
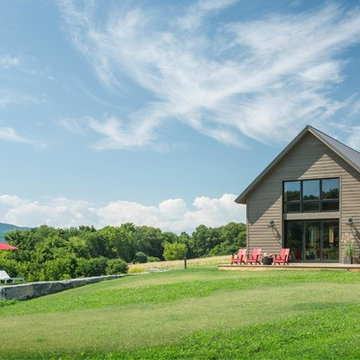
Jim Westphalen
Стильный дизайн: двухэтажный, деревянный, коричневый частный загородный дом среднего размера в стиле модернизм с двускатной крышей и металлической крышей - последний тренд
Стильный дизайн: двухэтажный, деревянный, коричневый частный загородный дом среднего размера в стиле модернизм с двускатной крышей и металлической крышей - последний тренд

Architect: Amanda Martocchio Architecture & Design
Photography: Michael Moran
Project Year:2016
This LEED-certified project was a substantial rebuild of a 1960's home, preserving the original foundation to the extent possible, with a small amount of new area, a reconfigured floor plan, and newly envisioned massing. The design is simple and modern, with floor to ceiling glazing along the rear, connecting the interior living spaces to the landscape. The design process was informed by building science best practices, including solar orientation, triple glazing, rain-screen exterior cladding, and a thermal envelope that far exceeds code requirements.

На фото: трехэтажный, серый частный загородный дом среднего размера в стиле модернизм с облицовкой из ЦСП и плоской крышей

A look at the two 20' Off Grid Micro Dwellings we built for New Old Stock Inc here at our Toronto, Canada container modification facility. Included here are two 20' High Cube shipping containers, 12'x20' deck and solar/sun canopy. Notable features include Spanish Ceder throughout, custom mill work, Calcutta tiled shower and toilet area, complete off grid solar power and water for both units.
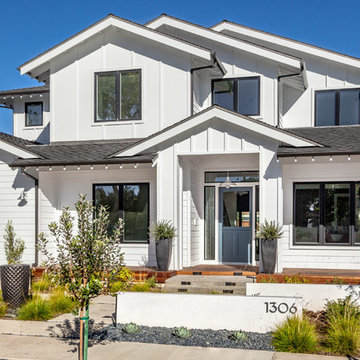
This Dover Shores, Newport Beach home was built with a young hip Newport Beach family in mind. Bright and airy finishes were used throughout, with a modern twist. The palette is neutral with lots of geometric blacks, whites and grays. Cement tile, beautiful hardwood floors and natural stone were used throughout. The designer collaborated with the builder on all finishes and fixtures inside and out to create an inviting and impressive home. David Cairns, The OC Image

На фото: большой, одноэтажный, бежевый дом в стиле модернизм с облицовкой из самана и плоской крышей с
Красивые дома в стиле модернизм – 50 905 синие фото фасадов
5
