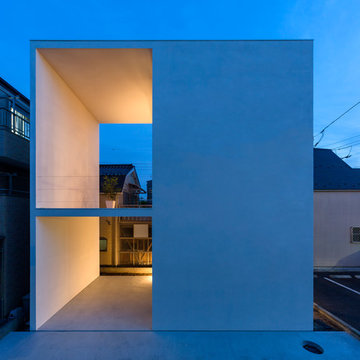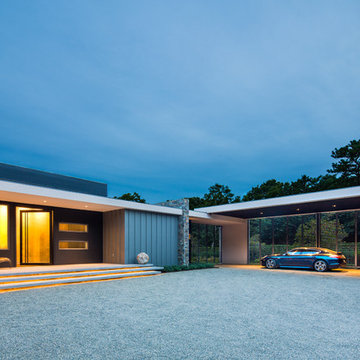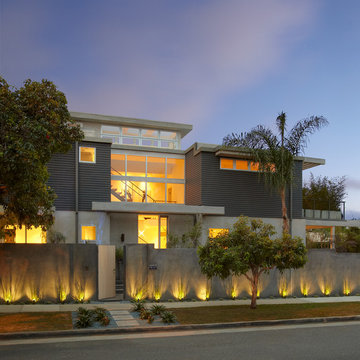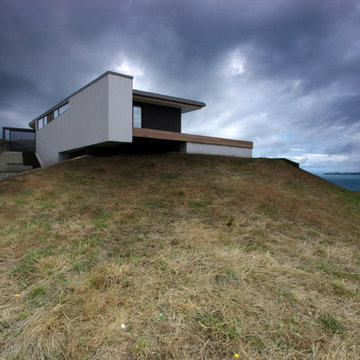Красивые дома в стиле модернизм – 50 905 синие фото фасадов
Сортировать:
Бюджет
Сортировать:Популярное за сегодня
41 - 60 из 50 905 фото
1 из 3

South Street/Entry Exterior. Laser cut screens and timber cladding with concealed garage tilt-a-door.
Идея дизайна: трехэтажный дом в стиле модернизм с облицовкой из ЦСП
Идея дизайна: трехэтажный дом в стиле модернизм с облицовкой из ЦСП
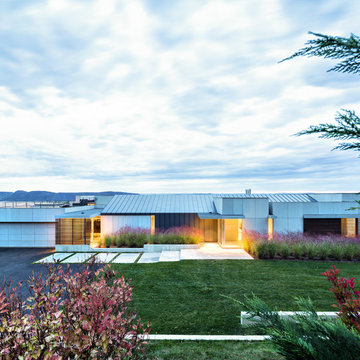
Свежая идея для дизайна: одноэтажный, белый дом в стиле модернизм с облицовкой из бетона - отличное фото интерьера
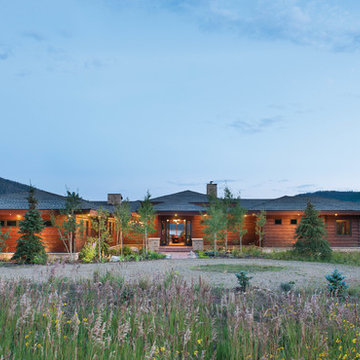
This modern mountain home's roof line blends into the surrounding mountain ridge-lines.
Produced By: PrecisionCraft Log & Timber Homes
Photos: Heidi Long
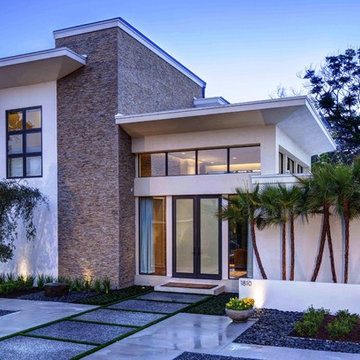
На фото: большой, одноэтажный, белый частный загородный дом в стиле модернизм с облицовкой из цементной штукатурки и плоской крышей
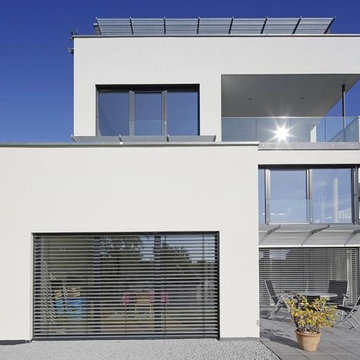
www.architekturlevel.de
Стильный дизайн: двухэтажный, белый дом среднего размера в стиле модернизм с плоской крышей - последний тренд
Стильный дизайн: двухэтажный, белый дом среднего размера в стиле модернизм с плоской крышей - последний тренд
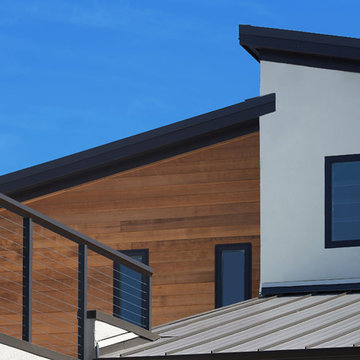
На фото: двухэтажный, разноцветный частный загородный дом в стиле модернизм с комбинированной облицовкой с
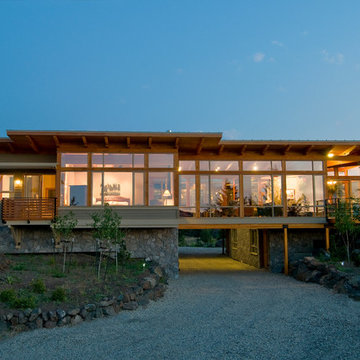
Exterior - The house bridges over a swale in the land twice in the form of a C. The centre of the C is the main living area, while, together with the bridges, features floor to ceiling glazing set into a Douglas fir glulam post and beam structure. The Southern wing leads off the C to enclose the guest wing with garages below. It was important to us that the home sit quietly in its setting and was meant to have a strong connection to the land - See more at: http://mitchellbrock.com/projects/case-studies/bridle-rush/#sthash.G0AiGBpg.dpuf
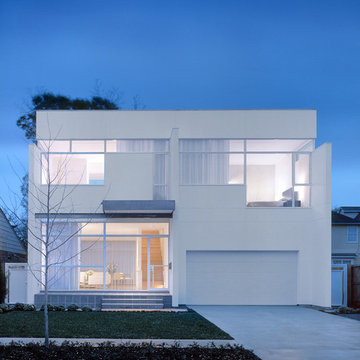
Catherine Tighe
Идея дизайна: двухэтажный, белый дом в стиле модернизм с плоской крышей
Идея дизайна: двухэтажный, белый дом в стиле модернизм с плоской крышей
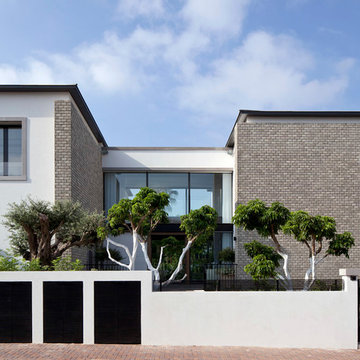
Amit Geron Photographer
Источник вдохновения для домашнего уюта: большой, двухэтажный, кирпичный, белый дом в стиле модернизм с плоской крышей
Источник вдохновения для домашнего уюта: большой, двухэтажный, кирпичный, белый дом в стиле модернизм с плоской крышей

Russell Abraham
Стильный дизайн: двухэтажный дом среднего размера в стиле модернизм с комбинированной облицовкой и плоской крышей - последний тренд
Стильный дизайн: двухэтажный дом среднего размера в стиле модернизм с комбинированной облицовкой и плоской крышей - последний тренд
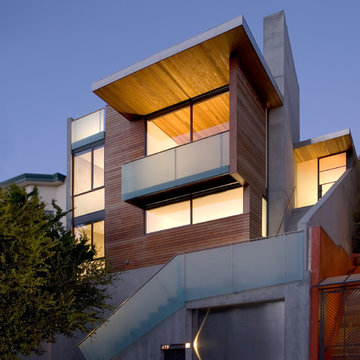
Photo credit: Ethan Kaplan
Источник вдохновения для домашнего уюта: трехэтажный, деревянный, большой, коричневый дом в стиле модернизм с односкатной крышей
Источник вдохновения для домашнего уюта: трехэтажный, деревянный, большой, коричневый дом в стиле модернизм с односкатной крышей

For this remodel in Portola Valley, California, we were hired to rejuvenate a circa 1980 modernist house clad in deteriorating vertical wood siding. The house included a greenhouse style sunroom which got so unbearably hot as to be unusable. We opened up the floor plan and completely demolished the sunroom, replacing it with a new dining room open to the remodeled living room and kitchen. We added a new office and deck above the new dining room and replaced all of the exterior windows, mostly with oversized sliding aluminum doors by Fleetwood to open the house up to the wooded hillside setting. Stainless steel railings protect the inhabitants where the sliding doors open more than 50 feet above the ground below. We replaced the wood siding with stucco in varying tones of gray, white and black, creating new exterior lines, massing and proportions. We also created a new master suite upstairs and remodeled the existing powder room.
Architecture by Mark Brand Architecture. Interior Design by Mark Brand Architecture in collaboration with Applegate Tran Interiors.
Lighting design by Luminae Souter. Photos by Christopher Stark Photography.
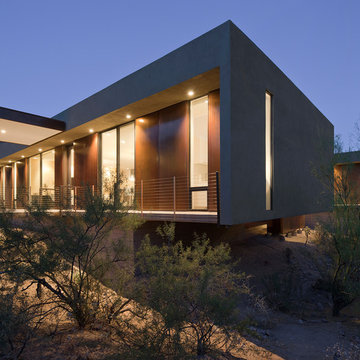
bill timmerman
Стильный дизайн: одноэтажный дом в стиле модернизм с облицовкой из металла - последний тренд
Стильный дизайн: одноэтажный дом в стиле модернизм с облицовкой из металла - последний тренд
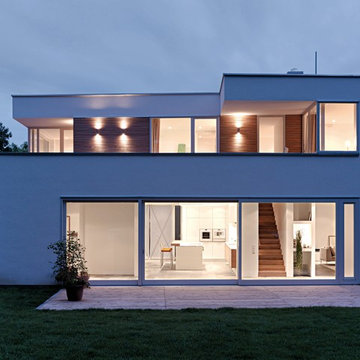
Свежая идея для дизайна: дом в стиле модернизм с облицовкой из цементной штукатурки - отличное фото интерьера
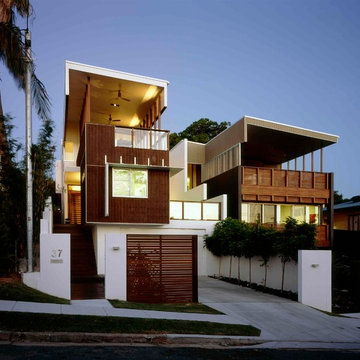
Two homes were built side by side facing the city vista. Weatherwell Elite aluminum shutters were cleverly used to create stylish privacy between each home's front decks. The moveable blades allowed privacy to be maintained without losing the views of the forward city vista.
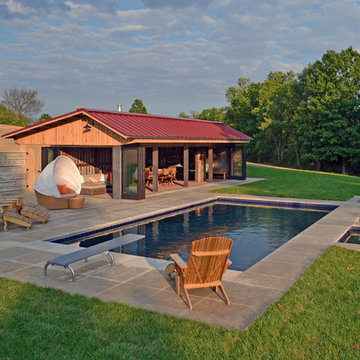
Tektoniks Architects: Architects of Record / Kitchen Design
Shadley Associates: Prime Consultant and Project Designer
Photo Credits: JP Shadley - Shadley Associates
Красивые дома в стиле модернизм – 50 905 синие фото фасадов
3
