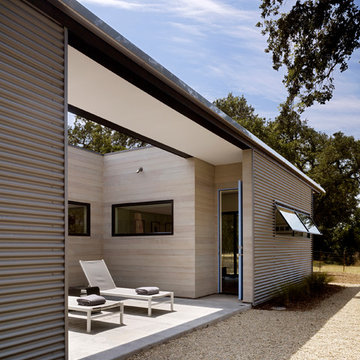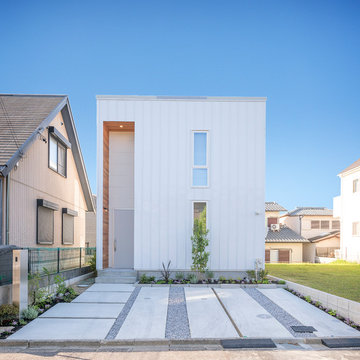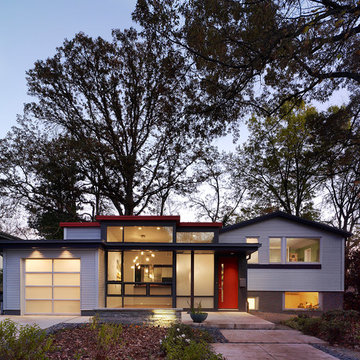Красивые дома в стиле модернизм с облицовкой из металла – 3 342 фото фасадов
Сортировать:
Бюджет
Сортировать:Популярное за сегодня
141 - 160 из 3 342 фото
1 из 3
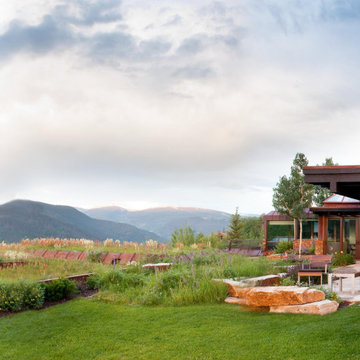
На фото: большой, двухэтажный, коричневый частный загородный дом в стиле модернизм с облицовкой из металла и плоской крышей
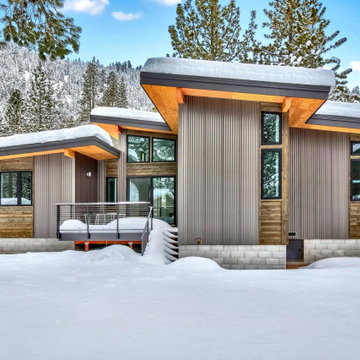
Источник вдохновения для домашнего уюта: маленький, одноэтажный частный загородный дом в стиле модернизм с облицовкой из металла и односкатной крышей для на участке и в саду
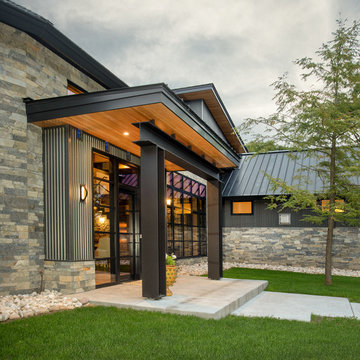
As written in Northern Home & Cottage by Elizabeth Edwards
Sara and Paul Matthews call their head-turning home, located in a sweet neighborhood just up the hill from downtown Petoskey, “a very human story.” Indeed it is. Sara and her husband, Paul, have a special-needs son as well as an energetic middle-school daughter. This home has an answer for everyone. Located down the street from the school, it is ideally situated for their daughter and a self-contained apartment off the great room accommodates all their son’s needs while giving his caretakers privacy—and the family theirs. The Matthews began the building process by taking their thoughts and
needs to Stephanie Baldwin and her team at Edgewater Design Group. Beyond the above considerations, they wanted their new home to be low maintenance and to stand out architecturally, “But not so much that anyone would complain that it didn’t work in our neighborhood,” says Sara. “We
were thrilled that Edgewater listened to us and were able to give us a unique-looking house that is meeting all our needs.” Lombardy LLC built this handsome home with Paul working alongside the construction crew throughout the project. The low maintenance exterior is a cutting-edge blend of stacked stone, black corrugated steel, black framed windows and Douglas fir soffits—elements that add up to an organic contemporary look. The use of black steel, including interior beams and the staircase system, lend an industrial vibe that is courtesy of the Matthews’ friend Dan Mello of Trimet Industries in Traverse City. The couple first met Dan, a metal fabricator, a number of years ago, right around the time they found out that their then two-year-old son would never be able to walk. After the couple explained to Dan that they couldn’t find a solution for a child who wasn’t big enough for a wheelchair, he designed a comfortable, rolling chair that was just perfect. They still use it. The couple’s gratitude for the chair resulted in a trusting relationship with Dan, so it was natural for them to welcome his talents into their home-building process. A maple floor finished to bring out all of its color-tones envelops the room in warmth. Alder doors and trim and a Doug fir ceiling reflect that warmth. Clearstory windows and floor-to-ceiling window banks fill the space with light—and with views of the spacious grounds that will
become a canvas for Paul, a retired landscaper. The couple’s vibrant art pieces play off against modernist furniture and lighting that is due to an inspired collaboration between Sara and interior designer Kelly Paulsen. “She was absolutely instrumental to the project,” Sara says. “I went through
two designers before I finally found Kelly.” The open clean-lined kitchen, butler’s pantry outfitted with a beverage center and Miele coffee machine (that allows guests to wait on themselves when Sara is cooking), and an outdoor room that centers around a wood-burning fireplace, all make for easy,
fabulous entertaining. A den just off the great room houses the big-screen television and Sara’s loom—
making for relaxing evenings of weaving, game watching and togetherness. Tourgoers will leave understanding that this house is everything great design should be. Form following function—and solving very human issues with soul-soothing style.
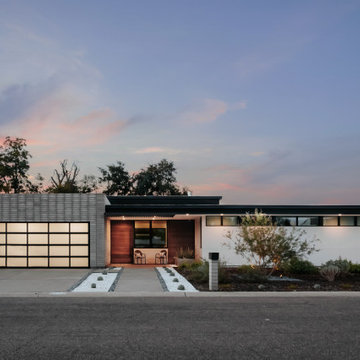
Front View of the Gabriel Home, a modern ranch.
Photo Credit - Matthew Wagner
Идея дизайна: одноэтажный частный загородный дом среднего размера в стиле модернизм с облицовкой из металла, плоской крышей, металлической крышей и черной крышей
Идея дизайна: одноэтажный частный загородный дом среднего размера в стиле модернизм с облицовкой из металла, плоской крышей, металлической крышей и черной крышей
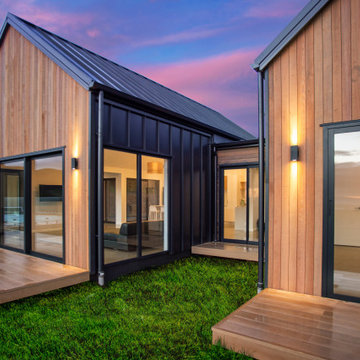
Designed to sit in a good position to take in the vast landscape scenery of the Thames area.
Источник вдохновения для домашнего уюта: одноэтажный, черный частный загородный дом среднего размера в стиле модернизм с облицовкой из металла и металлической крышей
Источник вдохновения для домашнего уюта: одноэтажный, черный частный загородный дом среднего размера в стиле модернизм с облицовкой из металла и металлической крышей
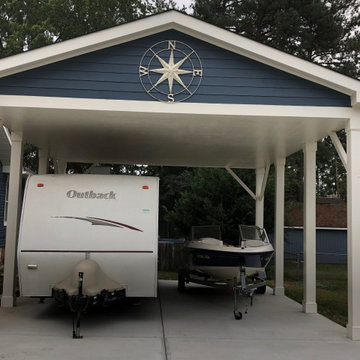
Our Client asked us to help them do 2 things. (1) Help them give their house a face lift (2) Build a home for their "Toys". This is a list of what we did: Replaced columns and add rails to their front porch, replaced metal roof over front porch, replaced roof shingles of the entire house, replaced dormer windows, repainted the entire exterior of home, built new driveway, designed and built carport. This house went from Drab to Fab pretty quickly.
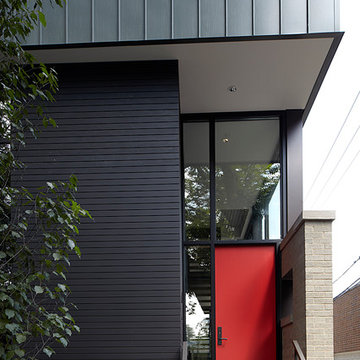
Стильный дизайн: большой, трехэтажный, серый дом в стиле модернизм с облицовкой из металла и плоской крышей - последний тренд
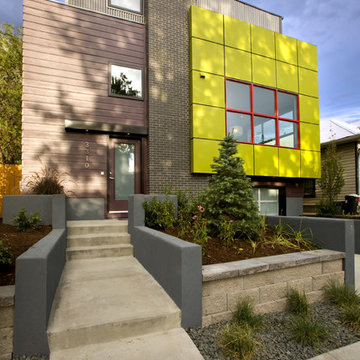
To receive information on products and materials used on this project, please contact me via http://www.iredzine.com
Photos by Jenifer Koskinen- Merritt Design Photo
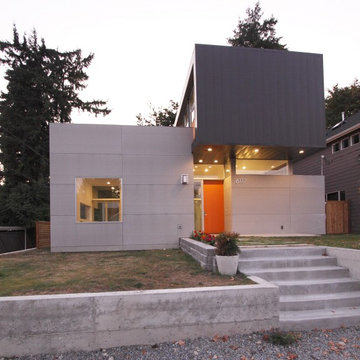
Cammie Owens
Стильный дизайн: двухэтажный, серый дом среднего размера в стиле модернизм с облицовкой из металла и плоской крышей - последний тренд
Стильный дизайн: двухэтажный, серый дом среднего размера в стиле модернизм с облицовкой из металла и плоской крышей - последний тренд

East Exterior Elevation - Welcome to Bridge House - Fennville, Michigan - Lake Michigan, Saugutuck, Michigan, Douglas Michigan - HAUS | Architecture For Modern Lifestyles
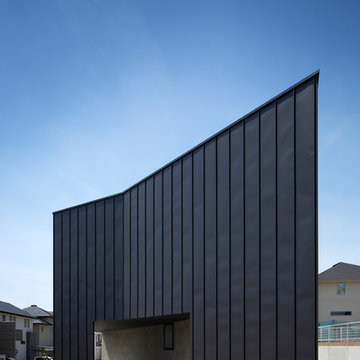
Стильный дизайн: двухэтажный, черный частный загородный дом среднего размера в стиле модернизм с облицовкой из металла, односкатной крышей и металлической крышей - последний тренд
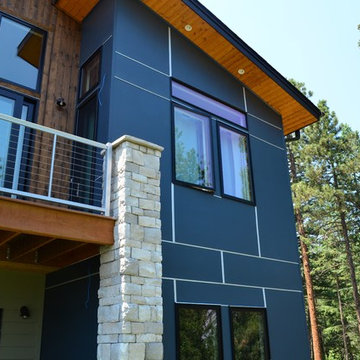
Пример оригинального дизайна: большой, двухэтажный, синий частный загородный дом в стиле модернизм с облицовкой из металла и односкатной крышей
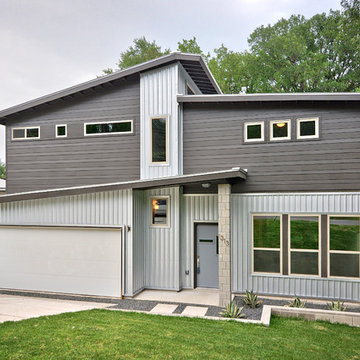
Some minor builder deviations from original plan design, but relatively well represented.
C. L. Fry Photo
www.clfryphoto.com
Свежая идея для дизайна: дом в стиле модернизм с облицовкой из металла - отличное фото интерьера
Свежая идея для дизайна: дом в стиле модернизм с облицовкой из металла - отличное фото интерьера
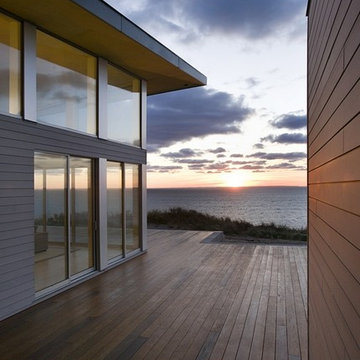
Photo by Eric Roth
Свежая идея для дизайна: двухэтажный, серый частный загородный дом в стиле модернизм с облицовкой из металла и односкатной крышей - отличное фото интерьера
Свежая идея для дизайна: двухэтажный, серый частный загородный дом в стиле модернизм с облицовкой из металла и односкатной крышей - отличное фото интерьера
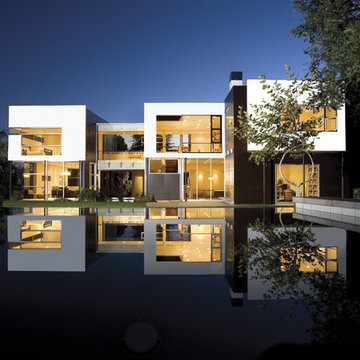
On the second floor, structural advancement allows the “Corbusier Box to be less rigid. Here the “box” is broken further and instead of being a complete four-sided object, it has a missing side which is replaced by the Trespa façade that continues upward from the first floor.
Photo: David Lena
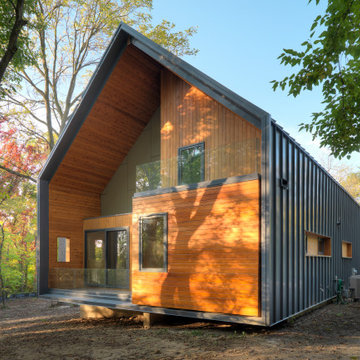
Идея дизайна: маленький, двухэтажный, серый частный загородный дом в стиле модернизм с облицовкой из металла и металлической крышей для на участке и в саду
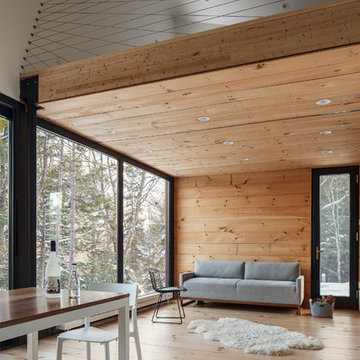
A weekend getaway / ski chalet for a young Boston family.
24ft. wide, sliding window-wall by Architectural Openings. Photos by Matt Delphenich
На фото: маленький, двухэтажный, коричневый частный загородный дом в стиле модернизм с облицовкой из металла, односкатной крышей и металлической крышей для на участке и в саду с
На фото: маленький, двухэтажный, коричневый частный загородный дом в стиле модернизм с облицовкой из металла, односкатной крышей и металлической крышей для на участке и в саду с
Красивые дома в стиле модернизм с облицовкой из металла – 3 342 фото фасадов
8
