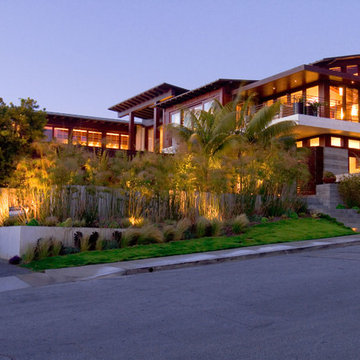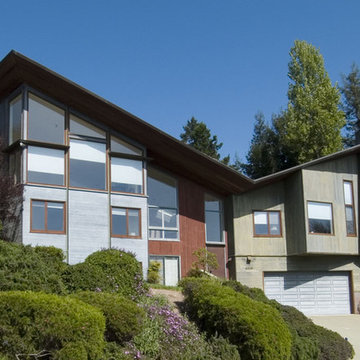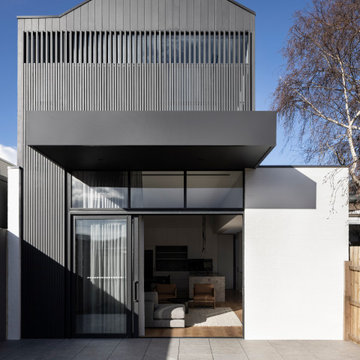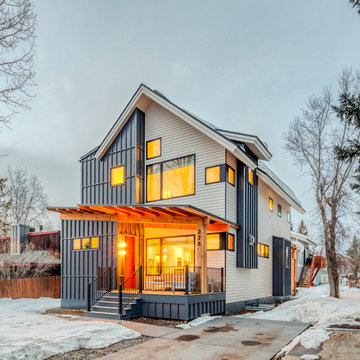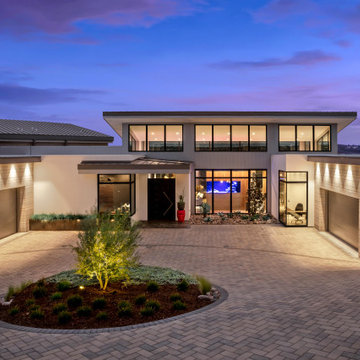Красивые дома в современном стиле – 76 276 синие фото фасадов
Сортировать:
Бюджет
Сортировать:Популярное за сегодня
161 - 180 из 76 276 фото
1 из 3
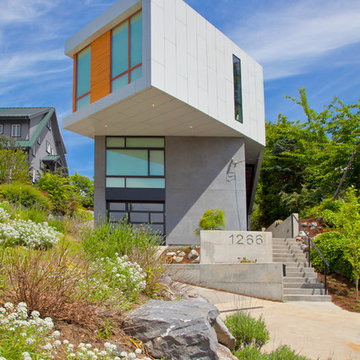
Mel
На фото: двухэтажный, серый дом в современном стиле с комбинированной облицовкой с
На фото: двухэтажный, серый дом в современном стиле с комбинированной облицовкой с
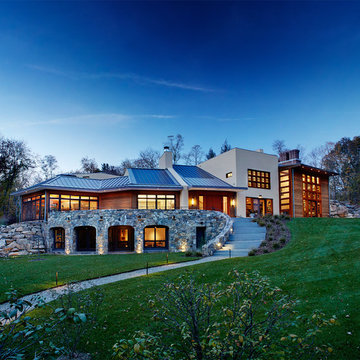
michael biondo, photographer
Свежая идея для дизайна: двухэтажный, большой, разноцветный частный загородный дом в современном стиле с комбинированной облицовкой, двускатной крышей и металлической крышей - отличное фото интерьера
Свежая идея для дизайна: двухэтажный, большой, разноцветный частный загородный дом в современном стиле с комбинированной облицовкой, двускатной крышей и металлической крышей - отличное фото интерьера
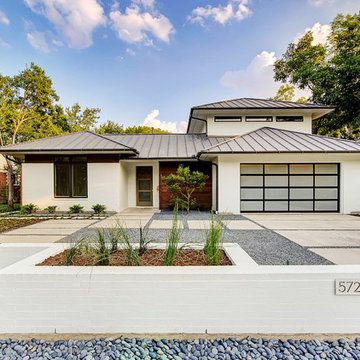
II2
Пример оригинального дизайна: белый дом в современном стиле с разными уровнями
Пример оригинального дизайна: белый дом в современном стиле с разными уровнями
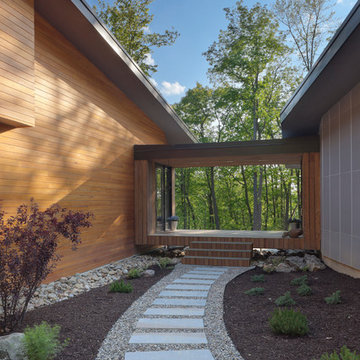
The project is a single-family home designed to amplify the awareness of nature through the manipulation of key viewpoints.
Photo credit: Ben Hill
На фото: деревянный дом в современном стиле
На фото: деревянный дом в современном стиле
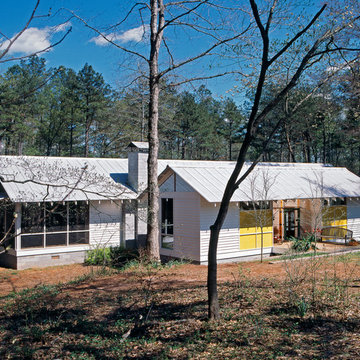
This 2,010-square-foot house is an elegantly simple structure that combines familiar rural materials and 200-year-old architectural precedents. The house is distinctive in that it acknowledges the plain style southern vernacular farmhouse roots of the older and more utilitarian structures in the area and interprets them in a very modern way. It’s a marriage of two southern vernacular architectural styles: the shotgun and the dogtrot house.
Photo: Rob Karosis
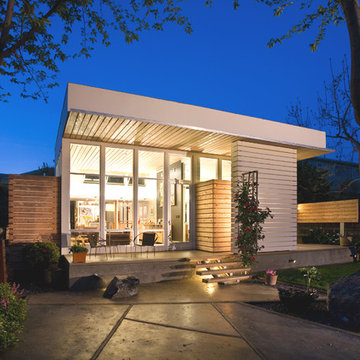
Michael O'Callahan
Свежая идея для дизайна: маленький дом в современном стиле для на участке и в саду - отличное фото интерьера
Свежая идея для дизайна: маленький дом в современном стиле для на участке и в саду - отличное фото интерьера
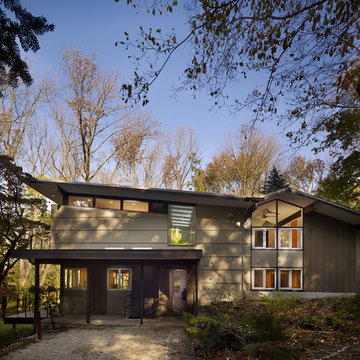
Barry Halkin Photography
Источник вдохновения для домашнего уюта: двухэтажный дом в современном стиле
Источник вдохновения для домашнего уюта: двухэтажный дом в современном стиле
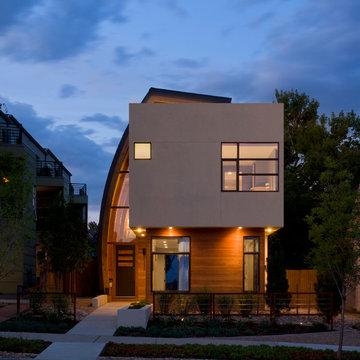
Raul Garcia
Источник вдохновения для домашнего уюта: деревянный дом в современном стиле
Источник вдохновения для домашнего уюта: деревянный дом в современном стиле
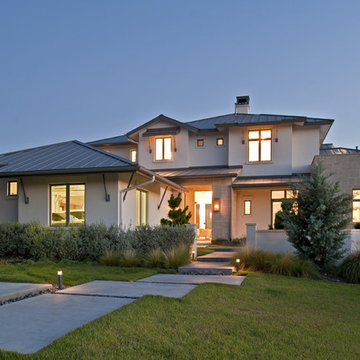
This soft contemporary home was uniquely designed to evoke a coastal design feeling while maintaining a Hill Country style native to its environment. The final design resulted in a beautifully minimalistic, transparent, and inviting home. The light exterior stucco paired with geometric forms and contemporary details such as galvanized brackets, frameless glass and linear railings achieves the precise coastal contemporary look the clients desired. The open floor plan visually connects multiple rooms to each other, creating a seamless flow from the formal living, kitchen and family rooms and ties the upper floor to the lower. This transparent theme even begins at the front door and extends all the way through to the exterior porches and views beyond via large frameless glazing. The overall design is kept basic in form, allowing the architecture to shine through in the detailing.
Built by Olympia Homes
Interior Design by Joy Kling
Photography by Merrick Ales

Material expression and exterior finishes were carefully selected to reduce the apparent size of the house, last through many years, and add warmth and human scale to the home. The unique siding system is made up of different widths and depths of western red cedar, complementing the vision of the structure's wings which are balanced, not symmetrical. The exterior materials include a burn brick base, powder-coated steel, cedar, acid-washed concrete and Corten steel planters.
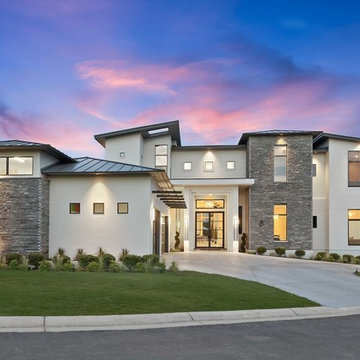
Стильный дизайн: двухэтажный, белый частный загородный дом среднего размера в современном стиле с облицовкой из цементной штукатурки и металлической крышей - последний тренд

写真撮影:繁田 諭
Стильный дизайн: двухэтажный, коричневый частный загородный дом среднего размера в современном стиле с двускатной крышей, черепичной крышей и черной крышей - последний тренд
Стильный дизайн: двухэтажный, коричневый частный загородный дом среднего размера в современном стиле с двускатной крышей, черепичной крышей и черной крышей - последний тренд
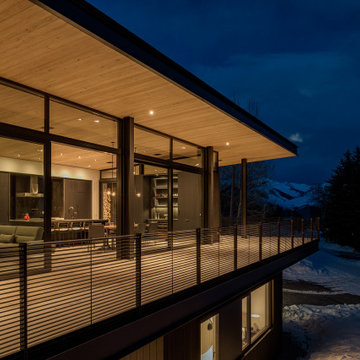
www.farmerpaynearchitects.com
Свежая идея для дизайна: дом в современном стиле - отличное фото интерьера
Свежая идея для дизайна: дом в современном стиле - отличное фото интерьера

На фото: трехэтажный, белый частный загородный дом среднего размера в современном стиле с комбинированной облицовкой, двускатной крышей, черепичной крышей и черной крышей
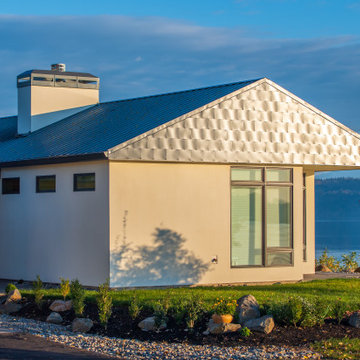
This home sits at a dramatic juncture between a state highway and the Columbia River, adjacent to the Lewis and Clark Scenic Byway. Steps away from its namesake, Steamboat Landing Park, the home has dramatic 180 degree views of the river, Mount Hood, and Oregon beyond. Creating a connection and celebrating this stunning natural setting while keeping highway noise at bay was one of this project's primary goals. Equally as important was the goal to design a high-performance building. These goals were met by implementing an energy-efficient heat pump system, radiant floor heating, 10" thick super-insulated concrete walls, closed-cell spray foam insulation in the attic, and triple-pane windows throughout. The sustainable attributes were balanced with durable and long-lasting materials, including standing seam metal roofing, stucco, and cedar siding to create a home that will stand for generations. Honoring the homeowner's request to design an age-in-place, one-level home, the plan is a simple sequence of bars with the two largest capped by gable roofs. The tallest of the bars closest to the highway is a garage, which houses the couple's much-loved Airstream. A smaller flat-roofed bar acts as a connector between the gabled forms and serves as the home's entry with the kitchen functions beyond. The largest of the bars, and the one closest to the river, includes an open concept great room flanked by two-bedroom suites on either side. A water-front deck spans the entire living and dining area, with a twenty-foot wide multi-slide panel door offering a seamless connection to an outdoor covered entertainment area. Inside, smooth concrete floors, walnut casework, and multiple skylights combine to create a truly inviting space.
Photographer: Matt Swain Photography
Красивые дома в современном стиле – 76 276 синие фото фасадов
9
