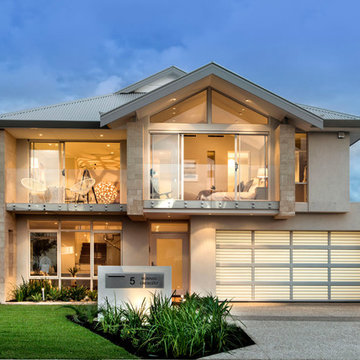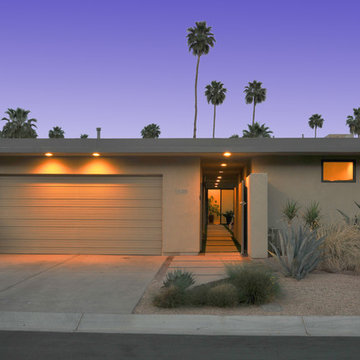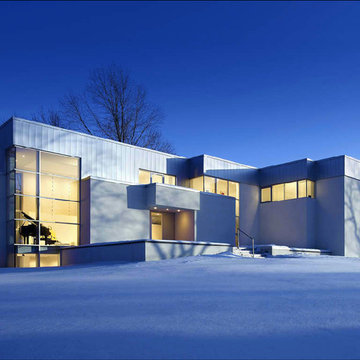Красивые дома в современном стиле – 76 277 синие фото фасадов
Сортировать:
Бюджет
Сортировать:Популярное за сегодня
81 - 100 из 76 277 фото
1 из 3
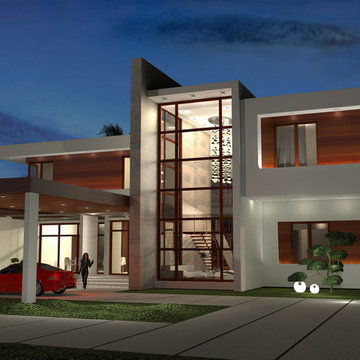
2015 © AB2 Designers
Свежая идея для дизайна: большой, двухэтажный, деревянный, бежевый дом в современном стиле - отличное фото интерьера
Свежая идея для дизайна: большой, двухэтажный, деревянный, бежевый дом в современном стиле - отличное фото интерьера
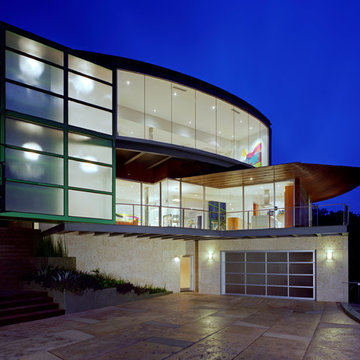
Curved copper wing over garage.
Пример оригинального дизайна: трехэтажный, белый, большой, стеклянный частный загородный дом в современном стиле с плоской крышей и металлической крышей
Пример оригинального дизайна: трехэтажный, белый, большой, стеклянный частный загородный дом в современном стиле с плоской крышей и металлической крышей
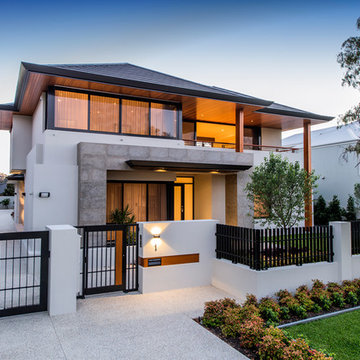
Пример оригинального дизайна: большой, двухэтажный, белый дом в японском стиле в современном стиле с облицовкой из цементной штукатурки и вальмовой крышей
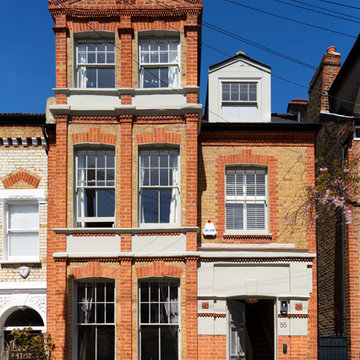
Photo Credit: Andy Beasley
Пример оригинального дизайна: дом в современном стиле
Пример оригинального дизайна: дом в современном стиле
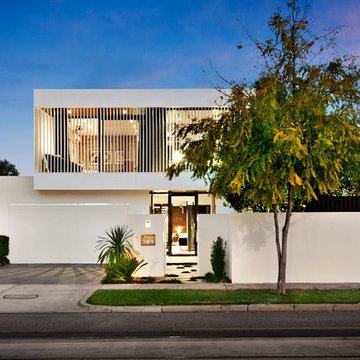
Urban Angles
Идея дизайна: двухэтажный, белый дом среднего размера в современном стиле с плоской крышей
Идея дизайна: двухэтажный, белый дом среднего размера в современном стиле с плоской крышей

This prefabricated 1,800 square foot Certified Passive House is designed and built by The Artisans Group, located in the rugged central highlands of Shaw Island, in the San Juan Islands. It is the first Certified Passive House in the San Juans, and the fourth in Washington State. The home was built for $330 per square foot, while construction costs for residential projects in the San Juan market often exceed $600 per square foot. Passive House measures did not increase this projects’ cost of construction.
The clients are retired teachers, and desired a low-maintenance, cost-effective, energy-efficient house in which they could age in place; a restful shelter from clutter, stress and over-stimulation. The circular floor plan centers on the prefabricated pod. Radiating from the pod, cabinetry and a minimum of walls defines functions, with a series of sliding and concealable doors providing flexible privacy to the peripheral spaces. The interior palette consists of wind fallen light maple floors, locally made FSC certified cabinets, stainless steel hardware and neutral tiles in black, gray and white. The exterior materials are painted concrete fiberboard lap siding, Ipe wood slats and galvanized metal. The home sits in stunning contrast to its natural environment with no formal landscaping.
Photo Credit: Art Gray

Photography by John Gibbons
Project by Studio H:T principal in charge Brad Tomecek (now with Tomecek Studio Architecture). This contemporary custom home forms itself based on specific view vectors to Long's Peak and the mountains of the front range combined with the influence of a morning and evening court to facilitate exterior living. Roof forms undulate to allow clerestory light into the space, while providing intimate scale for the exterior areas. A long stone wall provides a reference datum that links public and private and inside and outside into a cohesive whole.
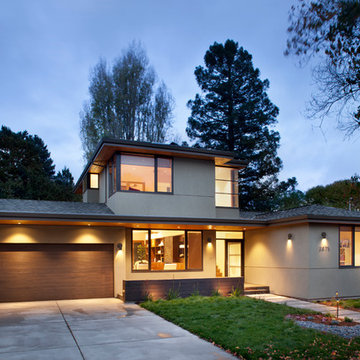
Completed in 2013, this house started as a traditionally-styled 1,800 sf., single story, two bedroom, one bath home and became an all-new warm contemporary 2,700 sf., two story, four bedroom, three bath residence for a family of five. The budget dictated the re-use of the existing foundations, garage and far right ground floor bedroom footprint. The City of San Mateo had strict planning rules prohibiting contemporary design, but the end result, a blend of traditional and contemporary, has become a model project for the city.
Being environmentally conscious, the owners utilized radiant hydronic heated engineered fumed-oak floors. They opted for fully operable windows with good cross-ventilation and a whole house fan instead of installing gas furnaces, ductwork, or air conditioning. The new second floor conceals a 3 kW solar photovoltaic system that cannot be seen from the street. The rock formation in the front yard is one of two bioswales that hold roof rainwater temporarily for slow dissipation into the city's storm water system.
Photo Credit: Paul Dyer Photography

Built from the ground up on 80 acres outside Dallas, Oregon, this new modern ranch house is a balanced blend of natural and industrial elements. The custom home beautifully combines various materials, unique lines and angles, and attractive finishes throughout. The property owners wanted to create a living space with a strong indoor-outdoor connection. We integrated built-in sky lights, floor-to-ceiling windows and vaulted ceilings to attract ample, natural lighting. The master bathroom is spacious and features an open shower room with soaking tub and natural pebble tiling. There is custom-built cabinetry throughout the home, including extensive closet space, library shelving, and floating side tables in the master bedroom. The home flows easily from one room to the next and features a covered walkway between the garage and house. One of our favorite features in the home is the two-sided fireplace – one side facing the living room and the other facing the outdoor space. In addition to the fireplace, the homeowners can enjoy an outdoor living space including a seating area, in-ground fire pit and soaking tub.

Paul Burk Photography
Идея дизайна: деревянный, маленький, одноэтажный, коричневый частный загородный дом в современном стиле с односкатной крышей и металлической крышей для на участке и в саду, охотников
Идея дизайна: деревянный, маленький, одноэтажный, коричневый частный загородный дом в современном стиле с односкатной крышей и металлической крышей для на участке и в саду, охотников

Upside Development completed an contemporary architectural transformation in Taylor Creek Ranch. Evolving from the belief that a beautiful home is more than just a very large home, this 1940’s bungalow was meticulously redesigned to entertain its next life. It's contemporary architecture is defined by the beautiful play of wood, brick, metal and stone elements. The flow interchanges all around the house between the dark black contrast of brick pillars and the live dynamic grain of the Canadian cedar facade. The multi level roof structure and wrapping canopies create the airy gloom similar to its neighbouring ravine.
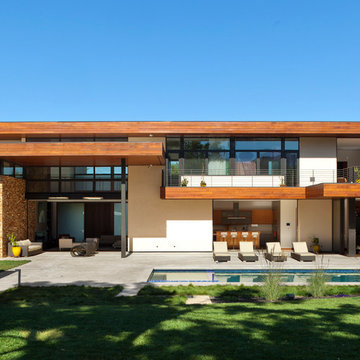
Russell Abraham
Источник вдохновения для домашнего уюта: двухэтажный, белый, большой дом в современном стиле с комбинированной облицовкой и плоской крышей
Источник вдохновения для домашнего уюта: двухэтажный, белый, большой дом в современном стиле с комбинированной облицовкой и плоской крышей
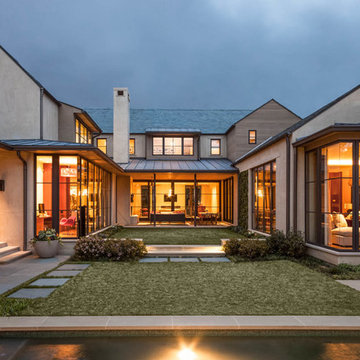
Photography: Nathan Schroder
Стильный дизайн: дом в современном стиле с облицовкой из бетона - последний тренд
Стильный дизайн: дом в современном стиле с облицовкой из бетона - последний тренд
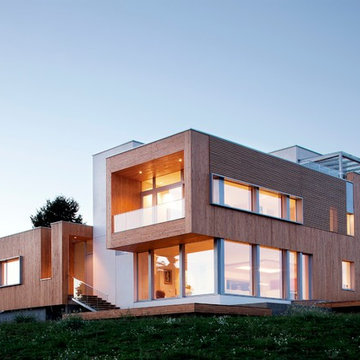
Karuna Passive House designed by Holst Architecture and built by Hammer & Hand. This high performance home meets the world's most demanding green building certifications. Photo by Jeremy Bittermann.
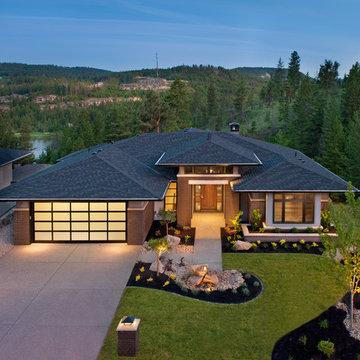
http://www.lipsettphotographygroup.com/
This beautiful 2-level home is located in Birdie Lake Place - Predator Ridge’s newest neighborhood. This Executive style home offers luxurious finishes throughout including hardwood floors, quartz counters, Jenn-Air kitchen appliances, outdoor kitchen, gym, wine room, theater room and generous outdoor living space. This south-facing luxury home sits overlooking the tranquil Birdie Lake and the critically acclaimed Ridge Course. The kitchen truly is the heart of this home; with open concept living; the dining room, living room and kitchen are all connected. And everyone knows the kitchen is where the party is. The furniture and accessories really complete this home; Adding pops of colour to a natural space makes it feel more alive. What’s our favorite item in the house? Hands down, it’s the Red farm house bar stools.
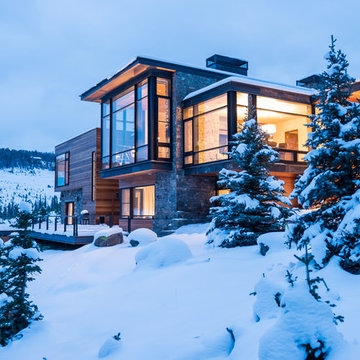
Стильный дизайн: огромный, двухэтажный, деревянный, коричневый дом в современном стиле с плоской крышей - последний тренд
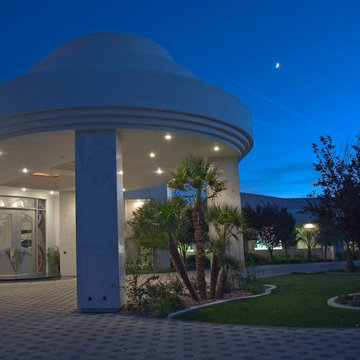
George Gutenberg Photography
Пример оригинального дизайна: дом в современном стиле
Пример оригинального дизайна: дом в современном стиле
Красивые дома в современном стиле – 76 277 синие фото фасадов
5
