Красивые дома в современном стиле с крышей из гибкой черепицы – 7 469 фото фасадов
Сортировать:
Бюджет
Сортировать:Популярное за сегодня
121 - 140 из 7 469 фото
1 из 3
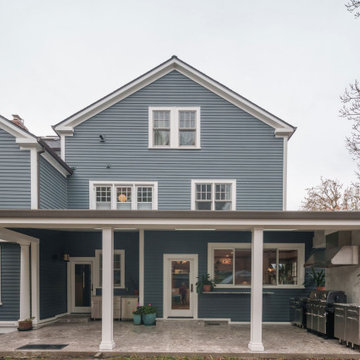
Contemporary outdoor kitchen remodel by Harka Architecture. Custom residential architecture and interiors. Connecting indoor and outdoor kitchen and dining. Low-carbon, high performance architecture.
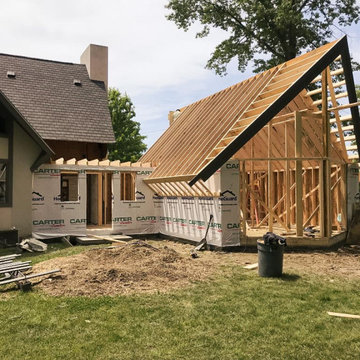
A rear addition to this A frame chalet style home that includes a plaster and cedar exterior and a master suite with custom bath. Alterations to existing second floor of original home to include 2 bedrooms with vaulted ceilings, custom built daybeds, bookshelves and a secret passage or two.
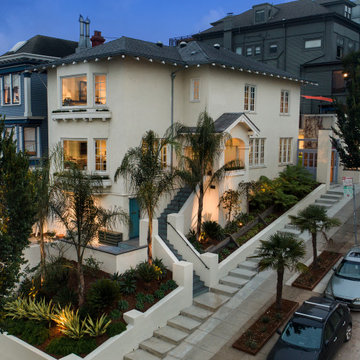
Bernard Andre Photography
Идея дизайна: большой, трехэтажный частный загородный дом в современном стиле с облицовкой из цементной штукатурки, двускатной крышей и крышей из гибкой черепицы
Идея дизайна: большой, трехэтажный частный загородный дом в современном стиле с облицовкой из цементной штукатурки, двускатной крышей и крышей из гибкой черепицы
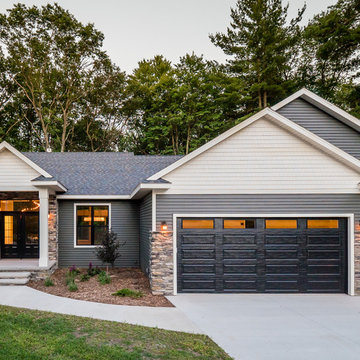
Стильный дизайн: маленький, одноэтажный, разноцветный частный загородный дом в современном стиле с комбинированной облицовкой, двускатной крышей и крышей из гибкой черепицы для на участке и в саду - последний тренд
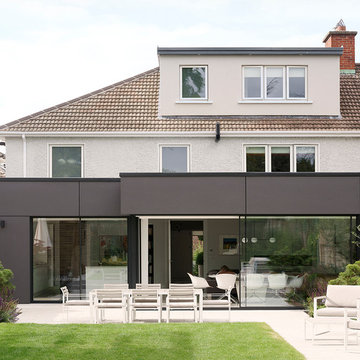
Ruth Maria Murphy & Donal Murphy
Источник вдохновения для домашнего уюта: трехэтажный, разноцветный частный загородный дом в современном стиле с комбинированной облицовкой, вальмовой крышей и крышей из гибкой черепицы
Источник вдохновения для домашнего уюта: трехэтажный, разноцветный частный загородный дом в современном стиле с комбинированной облицовкой, вальмовой крышей и крышей из гибкой черепицы
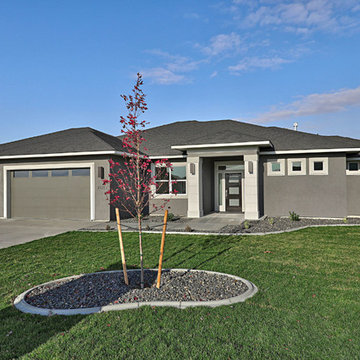
Пример оригинального дизайна: одноэтажный, серый частный загородный дом среднего размера в современном стиле с облицовкой из цементной штукатурки, вальмовой крышей и крышей из гибкой черепицы
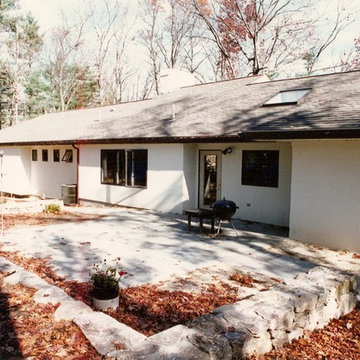
Outdoor patio area
Источник вдохновения для домашнего уюта: одноэтажный, белый частный загородный дом среднего размера в современном стиле с облицовкой из цементной штукатурки, двускатной крышей и крышей из гибкой черепицы
Источник вдохновения для домашнего уюта: одноэтажный, белый частный загородный дом среднего размера в современном стиле с облицовкой из цементной штукатурки, двускатной крышей и крышей из гибкой черепицы
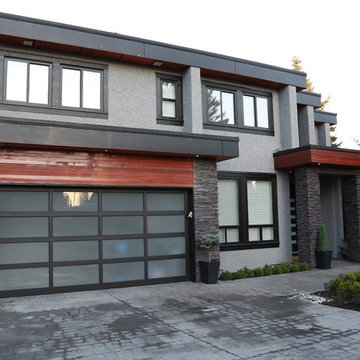
Пример оригинального дизайна: двухэтажный, серый частный загородный дом среднего размера в современном стиле с комбинированной облицовкой, плоской крышей и крышей из гибкой черепицы
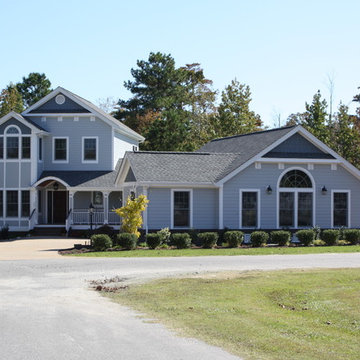
Источник вдохновения для домашнего уюта: двухэтажный, синий частный загородный дом в современном стиле с крышей-бабочкой, комбинированной облицовкой, крышей из гибкой черепицы, серой крышей и отделкой планкеном
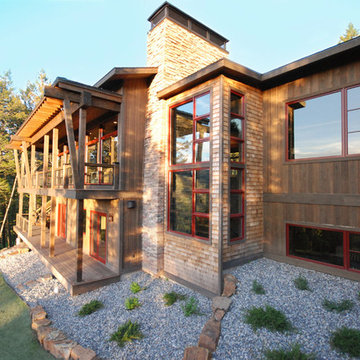
Exterior, Jackson Creek Residence, Photo by Robert Hawkins - Be A Deer
Пример оригинального дизайна: деревянный, трехэтажный, коричневый частный загородный дом среднего размера в современном стиле с вальмовой крышей и крышей из гибкой черепицы
Пример оригинального дизайна: деревянный, трехэтажный, коричневый частный загородный дом среднего размера в современном стиле с вальмовой крышей и крышей из гибкой черепицы
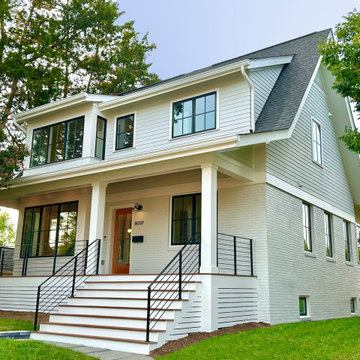
Major renovation and addition to an existing brick Cape style home. Creamy contemporary style with large porch and low slung roof lines to compliment the neighborhood.

The Peak is a simple but not conventional cabin retreat design
It is the first model in a series of designs tailored for landowners, developers and anyone seeking a daring but simple approach for a cabin.
Up to 96 sqm Net (usable) area and 150 sqm gross floor area, ideal for short rental experiences.
Using a light gauge steel structural framing or a timber solution as well.
Featuring a kitchenette, dining, living, bedroom, two bathrooms and an inspiring attic at the top.

Design + Built + Curated by Steven Allen Designs 2021 - Custom Nouveau Bungalow Featuring Unique Stylistic Exterior Facade + Concrete Floors + Concrete Countertops + Concrete Plaster Walls + Custom White Oak & Lacquer Cabinets + Fine Interior Finishes + Multi-sliding Doors
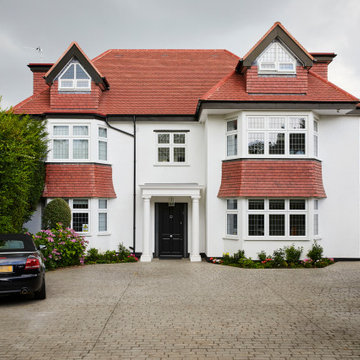
Пример оригинального дизайна: большой, трехэтажный, белый частный загородный дом в современном стиле с облицовкой из цементной штукатурки, вальмовой крышей и крышей из гибкой черепицы

Malibu, CA / Whole Home Remodel / Exterior Remodel
For this exterior home remodeling project, we installed all new windows around the entire home, a complete roof replacement, the re-stuccoing of the entire exterior, replacement of the window trim and fascia, and a fresh exterior paint to finish.
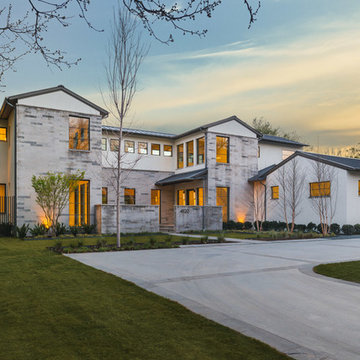
Front Exterior
[Photography by Dan Piassick]
Стильный дизайн: двухэтажный, серый частный загородный дом среднего размера в современном стиле с облицовкой из камня, двускатной крышей и крышей из гибкой черепицы - последний тренд
Стильный дизайн: двухэтажный, серый частный загородный дом среднего размера в современном стиле с облицовкой из камня, двускатной крышей и крышей из гибкой черепицы - последний тренд
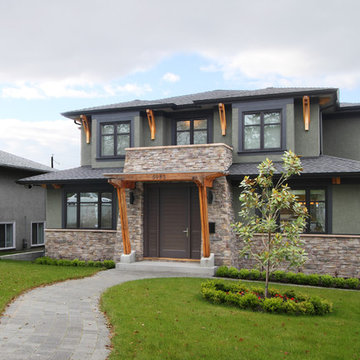
West Coast Transitional Exterior
Пример оригинального дизайна: большой, двухэтажный, зеленый частный загородный дом в современном стиле с облицовкой из камня, двускатной крышей и крышей из гибкой черепицы
Пример оригинального дизайна: большой, двухэтажный, зеленый частный загородный дом в современном стиле с облицовкой из камня, двускатной крышей и крышей из гибкой черепицы
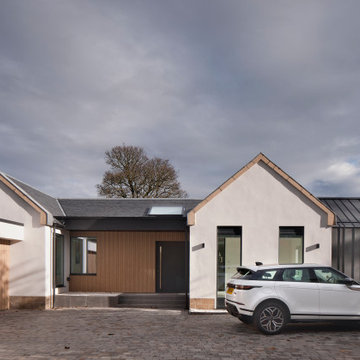
We were asked by our client to investigate options for reconfiguring and substantially enlarging their one and a half storey bungalow in Whitecraigs Conservation Area. The clients love where they live but not the convoluted layout and size of their house. The existing house has a cellular layout measuring 210m2, and the clients were looking to more than double the size of their home to both enhance the accommodation footprint but also the various additional spaces.
The client’s ultimate aim was to create a home suited to their current lifestyle with open plan living spaces and a better connection to their garden grounds.
With the house being located within a conservation area, demolition of the existing house was neither an option nor an ecofriendly solution. Our design for the new house therefore consists of a sensitive blend of contemporary design and traditional forms, proportions and materials to create a fully remodelled and modernised substantially enlarged contemporary home measuring 475m2.
We are pleased that our design was not only well received by our clients, but also the local planning authority which recently issued planning consent for this new 3 storey home.
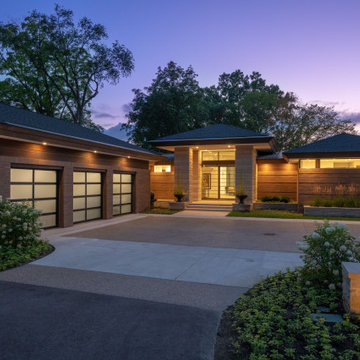
This home is inspired by the Frank Lloyd Wright Robie House in Chicago and features large overhangs and a shallow sloped hip roof. The exterior features long pieces of Indiana split-faced limestone in varying heights and elongated norman brick with horizontal raked joints and vertical flush joints to further emphasize the linear theme. The courtyard features a combination of exposed aggregate and saw-cut concrete while the entry steps are porcelain tile. The siding and fascia are wire-brushed African mahogany with a smooth mahogany reveal between boards.
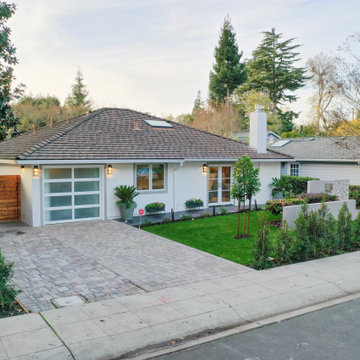
На фото: одноэтажный, белый частный загородный дом среднего размера в современном стиле с облицовкой из цементной штукатурки, вальмовой крышей и крышей из гибкой черепицы с
Красивые дома в современном стиле с крышей из гибкой черепицы – 7 469 фото фасадов
7