Красивые дома в стиле ретро с крышей из гибкой черепицы – 1 381 фото фасадов
Сортировать:
Бюджет
Сортировать:Популярное за сегодня
1 - 20 из 1 381 фото
1 из 3

Peachtree Lane Full Remodel - Front Elevation After
Идея дизайна: одноэтажный, деревянный, синий частный загородный дом среднего размера в стиле ретро с вальмовой крышей, крышей из гибкой черепицы, коричневой крышей и отделкой планкеном
Идея дизайна: одноэтажный, деревянный, синий частный загородный дом среднего размера в стиле ретро с вальмовой крышей, крышей из гибкой черепицы, коричневой крышей и отделкой планкеном

Пример оригинального дизайна: одноэтажный, серый частный загородный дом в стиле ретро с облицовкой из ЦСП, вальмовой крышей, крышей из гибкой черепицы, черной крышей и отделкой планкеном

Пример оригинального дизайна: одноэтажный, деревянный частный загородный дом среднего размера в стиле ретро с вальмовой крышей, крышей из гибкой черепицы, черной крышей и отделкой планкеном
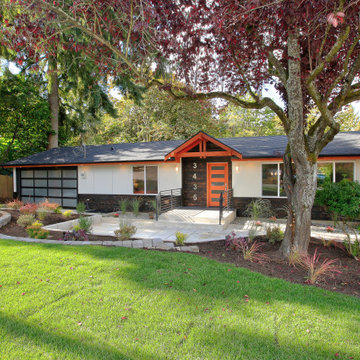
На фото: одноэтажный, белый частный загородный дом в стиле ретро с двускатной крышей, крышей из гибкой черепицы и черной крышей с
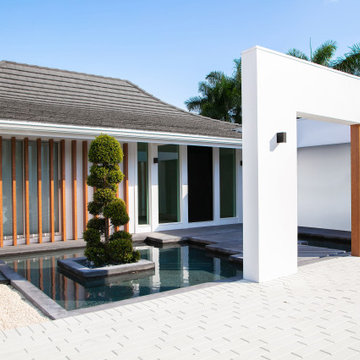
The Courtyard House, designed in 1964 by Sarasota School of Architecture's Jack West, is a Homes for Better Living Award winner, published in Architectural Record Houses of 1965. Known for it's simple materiality, open plan, and sweeping curving roof shape, the home had seen several renovations before the current owners came to us with a challenge: let us celebrate the spirit of the Courtyard House with a serene reflecting pool at the entry of the home.
The design strategy was to introduce several wall planes, perforated and screened with wood-look aluminum battens, that gradually reveal the home and provide a neutral base for the strong, sweeping curved form of the existing roof.
The introduction of the wall planes allowed for a subtle reorganization of the entry sequence, and a unique opportunity to experience the reflecting pool with a sense of privacy.
A new pool and terrace with integrated fire feature look over the beautiful Dolphin Waterway, and provide for a relaxing evening for the family, or a backdrop for a large gathering.
Winner of 2020 SRQ Magazine Home of the Year Platinum aware for Best Remodel/Renovation and Gold award for Band Best Landscape Design.

The Holloway blends the recent revival of mid-century aesthetics with the timelessness of a country farmhouse. Each façade features playfully arranged windows tucked under steeply pitched gables. Natural wood lapped siding emphasizes this homes more modern elements, while classic white board & batten covers the core of this house. A rustic stone water table wraps around the base and contours down into the rear view-out terrace.
Inside, a wide hallway connects the foyer to the den and living spaces through smooth case-less openings. Featuring a grey stone fireplace, tall windows, and vaulted wood ceiling, the living room bridges between the kitchen and den. The kitchen picks up some mid-century through the use of flat-faced upper and lower cabinets with chrome pulls. Richly toned wood chairs and table cap off the dining room, which is surrounded by windows on three sides. The grand staircase, to the left, is viewable from the outside through a set of giant casement windows on the upper landing. A spacious master suite is situated off of this upper landing. Featuring separate closets, a tiled bath with tub and shower, this suite has a perfect view out to the rear yard through the bedroom's rear windows. All the way upstairs, and to the right of the staircase, is four separate bedrooms. Downstairs, under the master suite, is a gymnasium. This gymnasium is connected to the outdoors through an overhead door and is perfect for athletic activities or storing a boat during cold months. The lower level also features a living room with a view out windows and a private guest suite.
Architect: Visbeen Architects
Photographer: Ashley Avila Photography
Builder: AVB Inc.
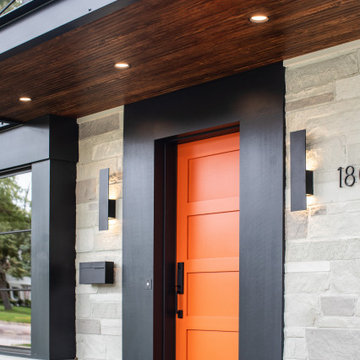
We love the pop of color with this beautiful new front door.
Стильный дизайн: двухэтажный, разноцветный частный загородный дом среднего размера в стиле ретро с комбинированной облицовкой, двускатной крышей и крышей из гибкой черепицы - последний тренд
Стильный дизайн: двухэтажный, разноцветный частный загородный дом среднего размера в стиле ретро с комбинированной облицовкой, двускатной крышей и крышей из гибкой черепицы - последний тренд
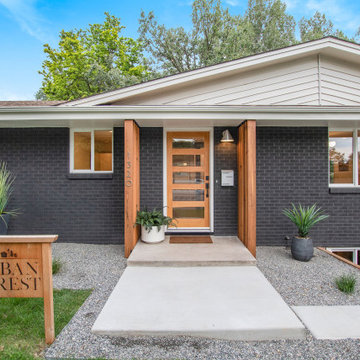
Свежая идея для дизайна: двухэтажный, кирпичный, черный частный загородный дом среднего размера в стиле ретро с двускатной крышей и крышей из гибкой черепицы - отличное фото интерьера
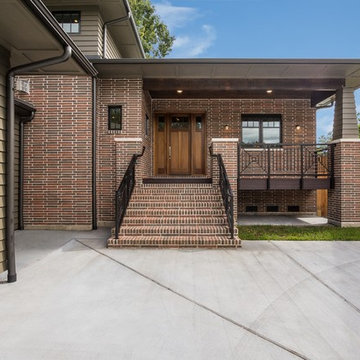
A modern mid century custom home design from exterior to interior has a focus on liveability while creating inviting spaces throughout the home. The Master suite beckons you to spend time in the spa-like oasis, while the kitchen, dining and living room areas are open and inviting.
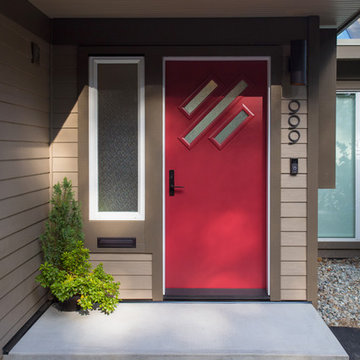
My House Design/Build Team | www.myhousedesignbuild.com | 604-694-6873 | Duy Nguyen Photography
На фото: большой, двухэтажный, коричневый частный загородный дом в стиле ретро с комбинированной облицовкой и крышей из гибкой черепицы
На фото: большой, двухэтажный, коричневый частный загородный дом в стиле ретро с комбинированной облицовкой и крышей из гибкой черепицы
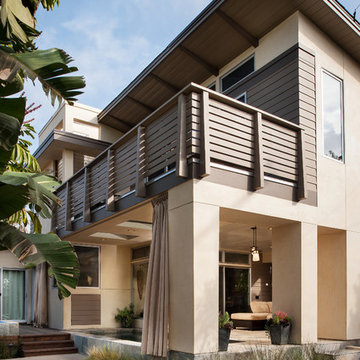
Стильный дизайн: двухэтажный, бежевый частный загородный дом среднего размера в стиле ретро с комбинированной облицовкой, вальмовой крышей и крышей из гибкой черепицы - последний тренд
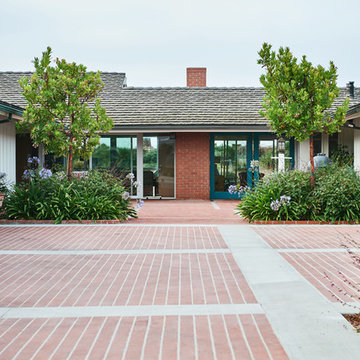
1950's mid-century modern beach house built by architect Richard Leitch in Carpinteria, California. Leitch built two one-story adjacent homes on the property which made for the perfect space to share seaside with family. In 2016, Emily restored the homes with a goal of melding past and present. Emily kept the beloved simple mid-century atmosphere while enhancing it with interiors that were beachy and fun yet durable and practical. The project also required complete re-landscaping by adding a variety of beautiful grasses and drought tolerant plants, extensive decking, fire pits, and repaving the driveway with cement and brick.
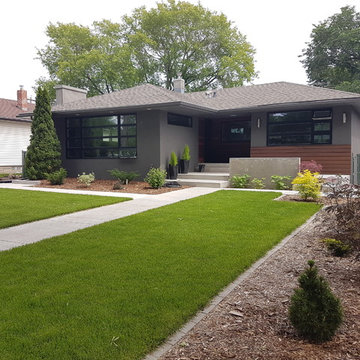
We worked with this client and their designer to re-hab their post war bungalow into a mid-century gem. We source plygem windows that look amazing.
На фото: одноэтажный, серый частный загородный дом среднего размера в стиле ретро с облицовкой из бетона, вальмовой крышей и крышей из гибкой черепицы
На фото: одноэтажный, серый частный загородный дом среднего размера в стиле ретро с облицовкой из бетона, вальмовой крышей и крышей из гибкой черепицы

Anice Hoachlander, Hoachlander Davis Photography
На фото: серый, большой частный загородный дом в стиле ретро с разными уровнями, двускатной крышей, комбинированной облицовкой и крышей из гибкой черепицы с
На фото: серый, большой частный загородный дом в стиле ретро с разными уровнями, двускатной крышей, комбинированной облицовкой и крышей из гибкой черепицы с
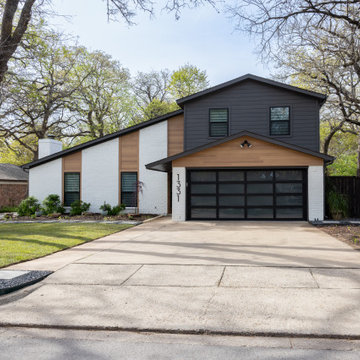
Пример оригинального дизайна: двухэтажный частный загородный дом среднего размера в стиле ретро с комбинированной облицовкой и крышей из гибкой черепицы

This mid-century ranch-style home in Pasadena, CA underwent a complete interior remodel and exterior face-lift-- including this vibrant cyan entry door with reeded glass panels and teak post wrap and address element.
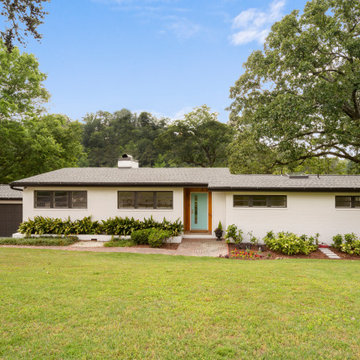
Стильный дизайн: одноэтажный, кирпичный, белый частный загородный дом в стиле ретро с двускатной крышей и крышей из гибкой черепицы - последний тренд
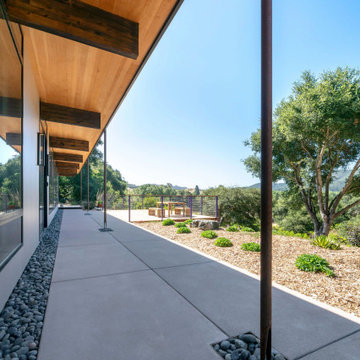
Gluelam beams glide out of the structure and give the natural feel to the interior while adding a dynamic roofline for the redesigned walkway. Glued laminated timber, or glulam, is a highly innovative construction material. Pound for pound, glulam is stronger than steel and has greater strength and stiffness than comparably sized dimensional lumber.
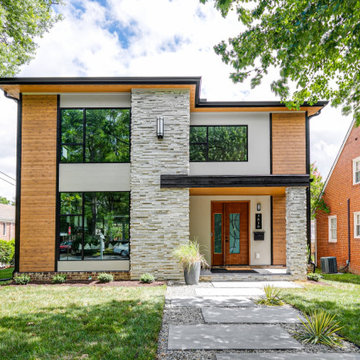
We’ve carefully crafted every inch of this home to bring you something never before seen in this area! Modern front sidewalk and landscape design leads to the architectural stone and cedar front elevation, featuring a contemporary exterior light package, black commercial 9’ window package and 8 foot Art Deco, mahogany door. Additional features found throughout include a two-story foyer that showcases the horizontal metal railings of the oak staircase, powder room with a floating sink and wall-mounted gold faucet and great room with a 10’ ceiling, modern, linear fireplace and 18’ floating hearth, kitchen with extra-thick, double quartz island, full-overlay cabinets with 4 upper horizontal glass-front cabinets, premium Electrolux appliances with convection microwave and 6-burner gas range, a beverage center with floating upper shelves and wine fridge, first-floor owner’s suite with washer/dryer hookup, en-suite with glass, luxury shower, rain can and body sprays, LED back lit mirrors, transom windows, 16’ x 18’ loft, 2nd floor laundry, tankless water heater and uber-modern chandeliers and decorative lighting. Rear yard is fenced and has a storage shed.
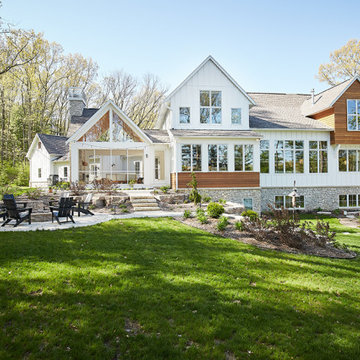
The Holloway blends the recent revival of mid-century aesthetics with the timelessness of a country farmhouse. Each façade features playfully arranged windows tucked under steeply pitched gables. Natural wood lapped siding emphasizes this homes more modern elements, while classic white board & batten covers the core of this house. A rustic stone water table wraps around the base and contours down into the rear view-out terrace.
Inside, a wide hallway connects the foyer to the den and living spaces through smooth case-less openings. Featuring a grey stone fireplace, tall windows, and vaulted wood ceiling, the living room bridges between the kitchen and den. The kitchen picks up some mid-century through the use of flat-faced upper and lower cabinets with chrome pulls. Richly toned wood chairs and table cap off the dining room, which is surrounded by windows on three sides. The grand staircase, to the left, is viewable from the outside through a set of giant casement windows on the upper landing. A spacious master suite is situated off of this upper landing. Featuring separate closets, a tiled bath with tub and shower, this suite has a perfect view out to the rear yard through the bedroom's rear windows. All the way upstairs, and to the right of the staircase, is four separate bedrooms. Downstairs, under the master suite, is a gymnasium. This gymnasium is connected to the outdoors through an overhead door and is perfect for athletic activities or storing a boat during cold months. The lower level also features a living room with a view out windows and a private guest suite.
Architect: Visbeen Architects
Photographer: Ashley Avila Photography
Builder: AVB Inc.
Красивые дома в стиле ретро с крышей из гибкой черепицы – 1 381 фото фасадов
1