Красивые дома в современном стиле с крышей из гибкой черепицы – 7 469 фото фасадов
Сортировать:
Бюджет
Сортировать:Популярное за сегодня
101 - 120 из 7 469 фото
1 из 3
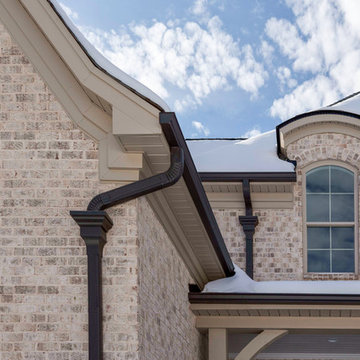
Stunning contemporary home in North Carolina featuring “Nottingham Tudor 6035” brick walls with Federal White & Washed Sand mortar with front porch archways and arched window treatments.
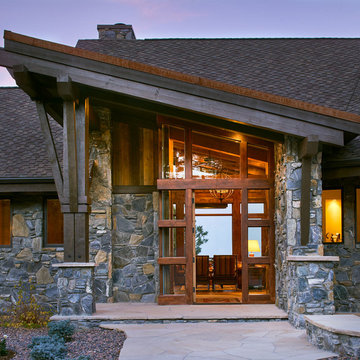
Can a home be both rustic and contemporary at once? This Mountain Mid Century home answers “absolutely” with its cheerfully canted roofs and asymmetrical timber joinery detailing. Perched on a hill with breathtaking views of the eastern plains and evening city lights, this home playfully reinterprets elements of historic Colorado mine structures. Inside, the comfortably proportioned Great Room finds its warm rustic character in the traditionally detailed stone fireplace, while outside covered decks frame views in every direction.
Photos by: David Patterson Photography
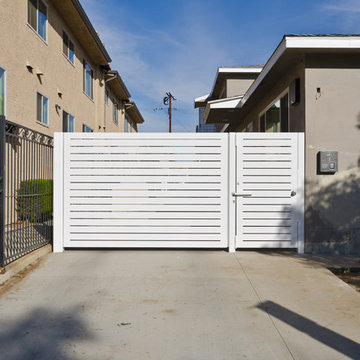
Pacific Garage Doors & Gates
Burbank & Glendale's Highly Preferred Garage Door & Gate Services
Location: North Hollywood, CA 91606
На фото: большой, трехэтажный, бежевый таунхаус в современном стиле с облицовкой из цементной штукатурки, вальмовой крышей и крышей из гибкой черепицы
На фото: большой, трехэтажный, бежевый таунхаус в современном стиле с облицовкой из цементной штукатурки, вальмовой крышей и крышей из гибкой черепицы
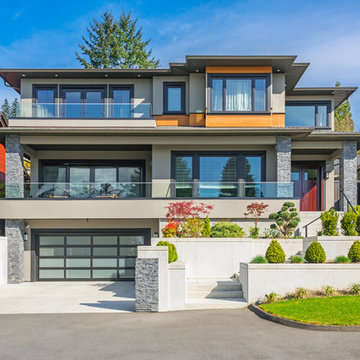
На фото: трехэтажный, большой, бежевый частный загородный дом в современном стиле с облицовкой из цементной штукатурки, плоской крышей и крышей из гибкой черепицы с
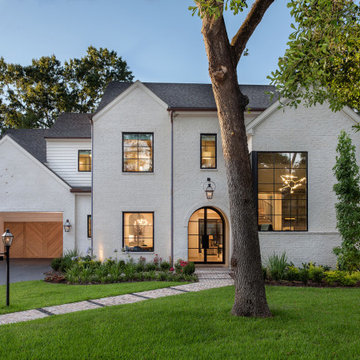
Источник вдохновения для домашнего уюта: огромный, двухэтажный, белый частный загородный дом в современном стиле с комбинированной облицовкой, двускатной крышей и крышей из гибкой черепицы
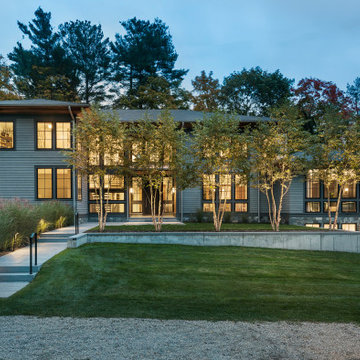
This new house is located in a quiet residential neighborhood developed in the 1920’s, that is in transition, with new larger homes replacing the original modest-sized homes. The house is designed to be harmonious with its traditional neighbors, with divided lite windows, and hip roofs. The roofline of the shingled house steps down with the sloping property, keeping the house in scale with the neighborhood. The interior of the great room is oriented around a massive double-sided chimney, and opens to the south to an outdoor stone terrace and gardens. Photo by: Nat Rea Photography
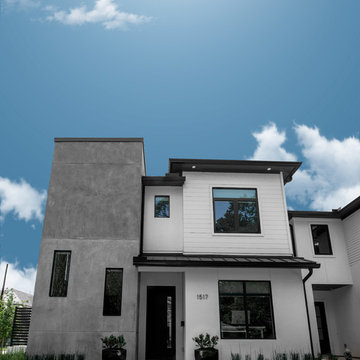
Пример оригинального дизайна: двухэтажный, белый частный загородный дом среднего размера в современном стиле с облицовкой из цементной штукатурки, вальмовой крышей и крышей из гибкой черепицы
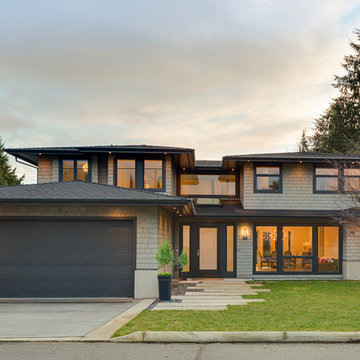
Стильный дизайн: большой, двухэтажный, деревянный, серый частный загородный дом в современном стиле с вальмовой крышей и крышей из гибкой черепицы - последний тренд
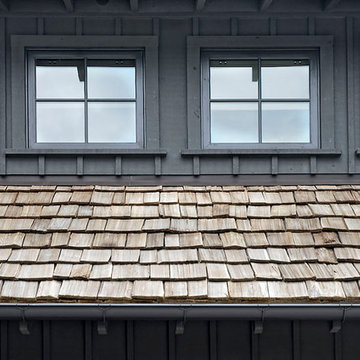
Meechan Architectural Photography
На фото: большой, двухэтажный, черный частный загородный дом в современном стиле с комбинированной облицовкой, вальмовой крышей и крышей из гибкой черепицы
На фото: большой, двухэтажный, черный частный загородный дом в современном стиле с комбинированной облицовкой, вальмовой крышей и крышей из гибкой черепицы
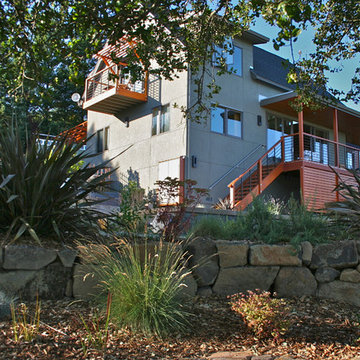
На фото: большой, двухэтажный, серый частный загородный дом в современном стиле с облицовкой из бетона, двускатной крышей и крышей из гибкой черепицы
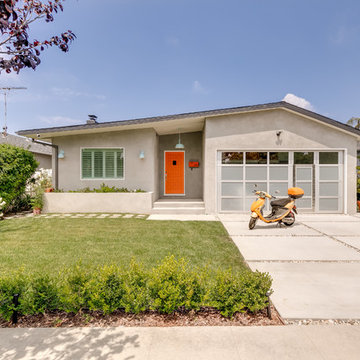
Идея дизайна: большой, двухэтажный, серый частный загородный дом в современном стиле с облицовкой из цементной штукатурки, двускатной крышей и крышей из гибкой черепицы
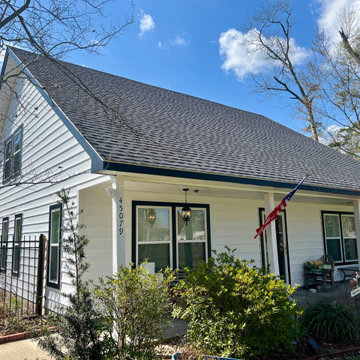
Пример оригинального дизайна: большой, двухэтажный, белый частный загородный дом в современном стиле с облицовкой из винила, двускатной крышей, крышей из гибкой черепицы, серой крышей и отделкой планкеном
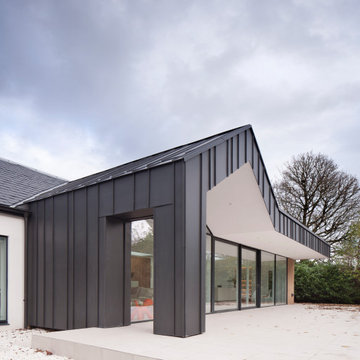
We were asked by our client to investigate options for reconfiguring and substantially enlarging their one and a half storey bungalow in Whitecraigs Conservation Area. The clients love where they live but not the convoluted layout and size of their house. The existing house has a cellular layout measuring 210m2, and the clients were looking to more than double the size of their home to both enhance the accommodation footprint but also the various additional spaces.
The client’s ultimate aim was to create a home suited to their current lifestyle with open plan living spaces and a better connection to their garden grounds.
With the house being located within a conservation area, demolition of the existing house was neither an option nor an ecofriendly solution. Our design for the new house therefore consists of a sensitive blend of contemporary design and traditional forms, proportions and materials to create a fully remodelled and modernised substantially enlarged contemporary home measuring 475m2.
We are pleased that our design was not only well received by our clients, but also the local planning authority which recently issued planning consent for this new 3 storey home.

Design + Built + Curated by Steven Allen Designs 2021 - Custom Nouveau Bungalow Featuring Unique Stylistic Exterior Facade + Concrete Floors + Concrete Countertops + Concrete Plaster Walls + Custom White Oak & Lacquer Cabinets + Fine Interior Finishes + Multi-sliding Doors

Design + Built + Curated by Steven Allen Designs 2021 - Custom Nouveau Bungalow Featuring Unique Stylistic Exterior Facade + Concrete Floors + Concrete Countertops + Concrete Plaster Walls + Custom White Oak & Lacquer Cabinets + Fine Interior Finishes + Multi-sliding Doors
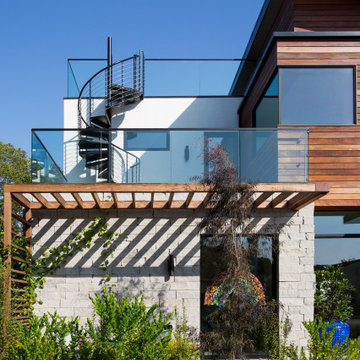
Front facade design
Пример оригинального дизайна: двухэтажный, белый частный загородный дом среднего размера в современном стиле с комбинированной облицовкой, односкатной крышей, крышей из гибкой черепицы и серой крышей
Пример оригинального дизайна: двухэтажный, белый частный загородный дом среднего размера в современном стиле с комбинированной облицовкой, односкатной крышей, крышей из гибкой черепицы и серой крышей
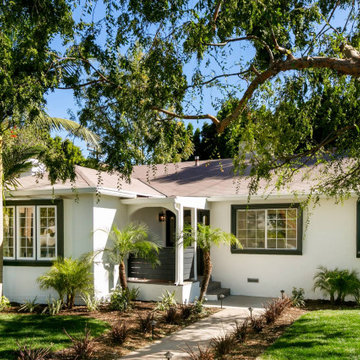
Exterior of our Sherman Oaks remodel with garden lined pathway to the front entrance. Black trim accentuates the windows against white stucco.
На фото: одноэтажный, белый частный загородный дом среднего размера в современном стиле с облицовкой из цементной штукатурки, вальмовой крышей и крышей из гибкой черепицы
На фото: одноэтажный, белый частный загородный дом среднего размера в современном стиле с облицовкой из цементной штукатурки, вальмовой крышей и крышей из гибкой черепицы
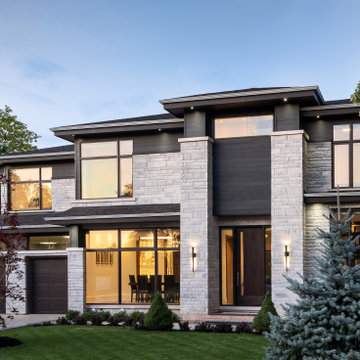
На фото: двухэтажный, серый частный загородный дом в современном стиле с облицовкой из камня, вальмовой крышей и крышей из гибкой черепицы с
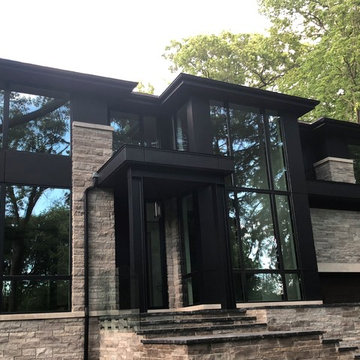
New Age Design
Стильный дизайн: большой, двухэтажный, черный частный загородный дом в современном стиле с вальмовой крышей, крышей из гибкой черепицы, облицовкой из камня и черной крышей - последний тренд
Стильный дизайн: большой, двухэтажный, черный частный загородный дом в современном стиле с вальмовой крышей, крышей из гибкой черепицы, облицовкой из камня и черной крышей - последний тренд
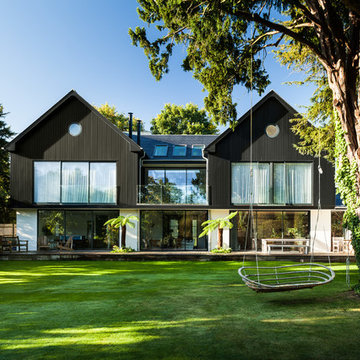
David Butler
Источник вдохновения для домашнего уюта: большой, деревянный, двухэтажный, черный частный загородный дом в современном стиле с двускатной крышей и крышей из гибкой черепицы
Источник вдохновения для домашнего уюта: большой, деревянный, двухэтажный, черный частный загородный дом в современном стиле с двускатной крышей и крышей из гибкой черепицы
Красивые дома в современном стиле с крышей из гибкой черепицы – 7 469 фото фасадов
6