Красивые дома в современном стиле с белой крышей – 426 фото фасадов
Сортировать:
Бюджет
Сортировать:Популярное за сегодня
21 - 40 из 426 фото
1 из 3
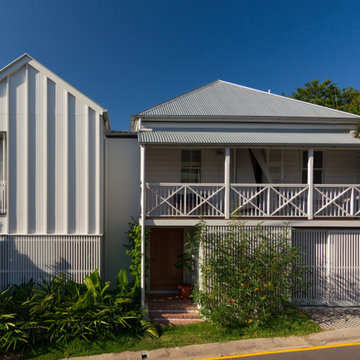
На фото: маленький, двухэтажный, деревянный, белый частный загородный дом в современном стиле с двускатной крышей, металлической крышей, белой крышей и отделкой доской с нащельником для на участке и в саду с
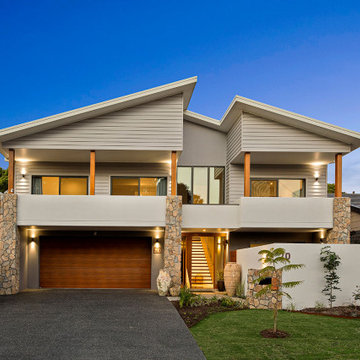
The exterior of this architecturally designed house is stunning! While a number of different finishes were used, all work in perfect harmony together. From the beautifully crafted entry door featuring three copper metal panels, through to the beautiful natural stone cladding on the columns, this house is all about attention to detail.
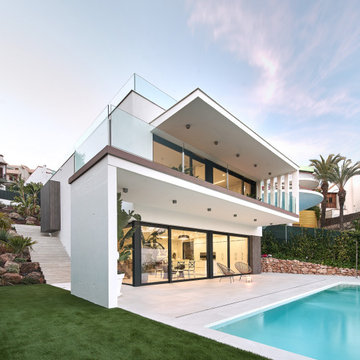
Стильный дизайн: большой, трехэтажный, белый частный загородный дом в современном стиле с комбинированной облицовкой, плоской крышей, крышей из смешанных материалов и белой крышей - последний тренд
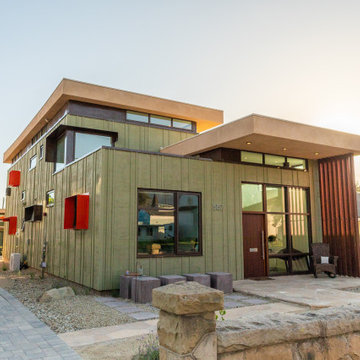
Источник вдохновения для домашнего уюта: двухэтажный, деревянный, зеленый частный загородный дом среднего размера в современном стиле с крышей-бабочкой, крышей из смешанных материалов, белой крышей и отделкой доской с нащельником
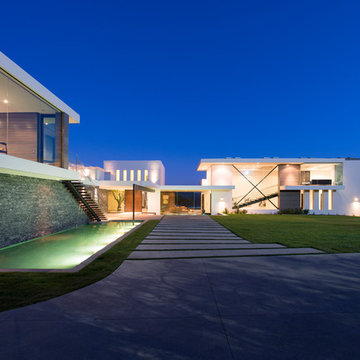
Benedict Canyon Beverly Hills luxury modern mansion exterior & entrance. Photo by William MacCollum.
Идея дизайна: огромный, двухэтажный, белый частный загородный дом в современном стиле с комбинированной облицовкой, плоской крышей и белой крышей
Идея дизайна: огромный, двухэтажный, белый частный загородный дом в современном стиле с комбинированной облицовкой, плоской крышей и белой крышей
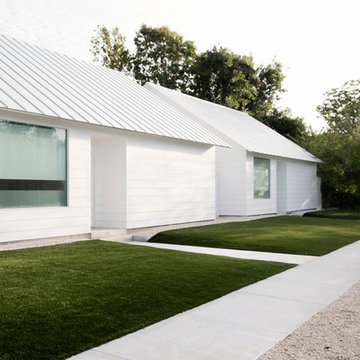
Стильный дизайн: одноэтажный, белый дом среднего размера в современном стиле с облицовкой из винила, двускатной крышей и белой крышей - последний тренд
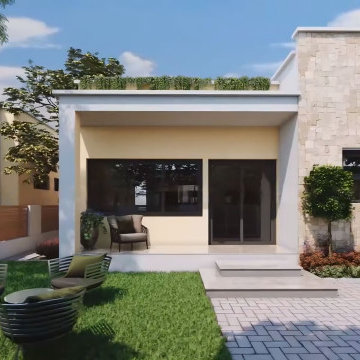
In the early days of the 3d architectural visualisation studio, the focus was on creating photo-realistic images of buildings that didn't yet exist. This allowed potential buyers or renters to see what their future home or office would look like.
Nowadays, the role of the 3d architectural visualizer has evolved. While still involved in the sale or rental of property, they are also heavily involved in the design process. By using 3d architectural visualization, architects and designers can explore different design options and make sure that the final product meets the needs of the client.
In this blog post, we will take a look at a recent project by a 3d architectural visualizer - the Visualize a Residential Colony in Meridian Idaho.
A 3D architectural visualisation is an important tool for architects and engineers. It allows them to create realistic images of their designs, which can be used to present their ideas to clients or investors.
The studio Visualize was commissioned to create a 3D visualisation of a proposed residential colony in Meridian, Idaho. The colony will be built on a site that is currently occupied by a golf course.
The studio used a variety of software to create the visualisation, including 3ds Max, V-Ray, and Photoshop. The finished product is a realistic and accurate representation of the proposed colony.
The 3D visualisation has been used to convince the local authorities to approve the project. It has also been used to help raise investment for the colony.
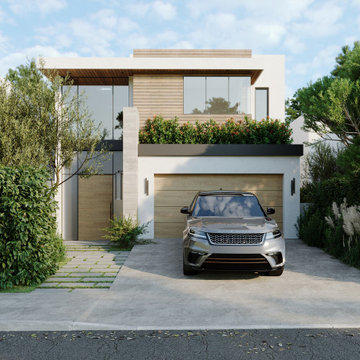
Front entry view of our project in Manhattan Beach showing the double-height entrance and guest bedroom.
Стильный дизайн: белый, большой, двухэтажный частный загородный дом в современном стиле с плоской крышей, металлической крышей, белой крышей и облицовкой из цементной штукатурки - последний тренд
Стильный дизайн: белый, большой, двухэтажный частный загородный дом в современном стиле с плоской крышей, металлической крышей, белой крышей и облицовкой из цементной штукатурки - последний тренд
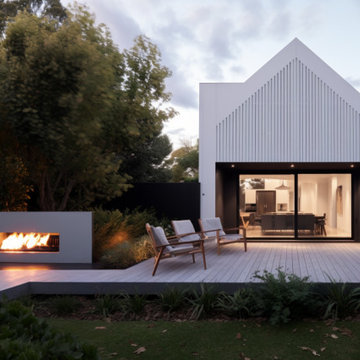
Moonee Ponds House by KISS Architects
На фото: одноэтажный, белый частный загородный дом среднего размера в современном стиле с облицовкой из ЦСП, двускатной крышей, металлической крышей, белой крышей и отделкой планкеном с
На фото: одноэтажный, белый частный загородный дом среднего размера в современном стиле с облицовкой из ЦСП, двускатной крышей, металлической крышей, белой крышей и отделкой планкеном с
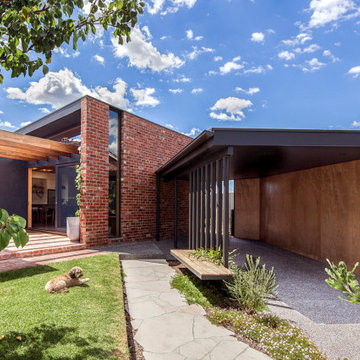
Recycled brick new addition
Пример оригинального дизайна: одноэтажный, кирпичный, красный частный загородный дом среднего размера в современном стиле с плоской крышей, металлической крышей и белой крышей
Пример оригинального дизайна: одноэтажный, кирпичный, красный частный загородный дом среднего размера в современном стиле с плоской крышей, металлической крышей и белой крышей
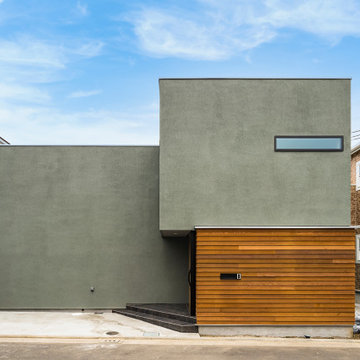
異素材の組み合わせを楽しむ外観、特別に調合した緑色のの外壁
Стильный дизайн: зеленый частный загородный дом среднего размера в современном стиле с комбинированной облицовкой, плоской крышей и белой крышей - последний тренд
Стильный дизайн: зеленый частный загородный дом среднего размера в современном стиле с комбинированной облицовкой, плоской крышей и белой крышей - последний тренд
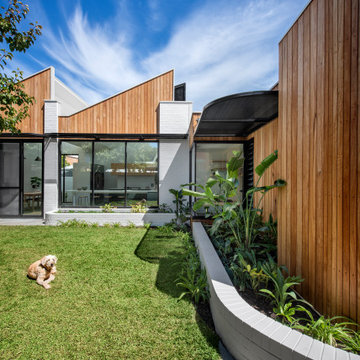
Свежая идея для дизайна: дом в современном стиле с белой крышей - отличное фото интерьера
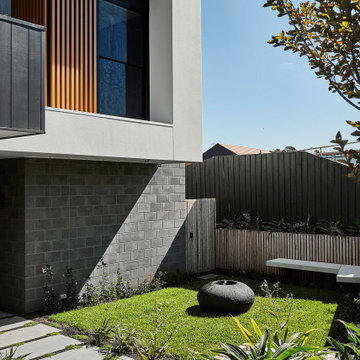
Идея дизайна: большой, двухэтажный, черный частный загородный дом в современном стиле с комбинированной облицовкой, плоской крышей, металлической крышей и белой крышей

This dutch door is solid fir construction with solid brass Baldwin hardware, and opens up into the unit's kitchen. The exterior is a light weight, cementitious polymer based coating with a 100% water proof top seal. Exterior walls have polyurethane closed cell expanding foam insulation and vapour barrier.
The Vineuve 100 is coming to market on June 1st 2021. Contact us at info@vineuve.ca to sign up for pre order.
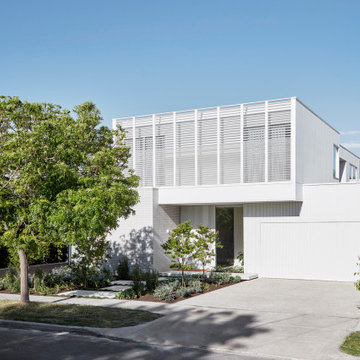
Идея дизайна: белый частный загородный дом в современном стиле с плоской крышей и белой крышей
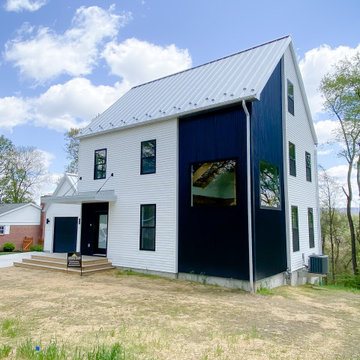
Extior of the home Resembling a typical form with direct insets and contemporary attributes that allow for a balanced end goal.
На фото: маленький, трехэтажный, черный частный загородный дом в современном стиле с облицовкой из винила, металлической крышей, белой крышей и отделкой планкеном для на участке и в саду
На фото: маленький, трехэтажный, черный частный загородный дом в современном стиле с облицовкой из винила, металлической крышей, белой крышей и отделкой планкеном для на участке и в саду
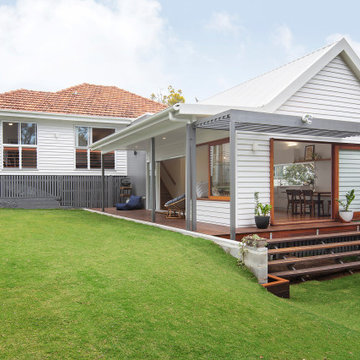
Источник вдохновения для домашнего уюта: одноэтажный, белый частный загородный дом среднего размера в современном стиле с вальмовой крышей, крышей из смешанных материалов и белой крышей
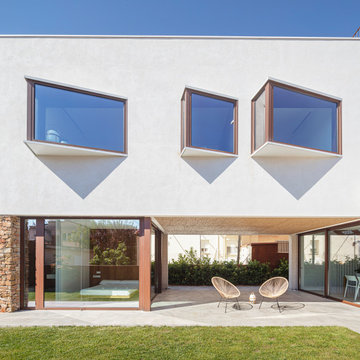
На фото: трехэтажный, белый частный загородный дом среднего размера в современном стиле с комбинированной облицовкой, плоской крышей, крышей из смешанных материалов и белой крышей с
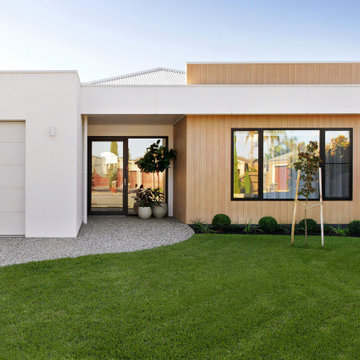
Simple facade
Источник вдохновения для домашнего уюта: большой, одноэтажный, кирпичный, белый частный загородный дом в современном стиле с вальмовой крышей, металлической крышей и белой крышей
Источник вдохновения для домашнего уюта: большой, одноэтажный, кирпичный, белый частный загородный дом в современном стиле с вальмовой крышей, металлической крышей и белой крышей
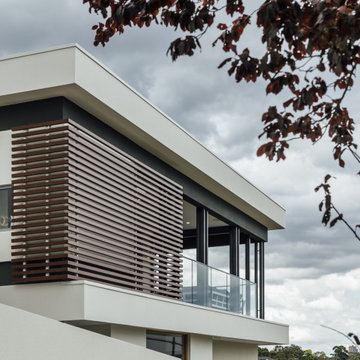
As downsizers and a viewing this residence in a longer term capacity we factored age in place provisions that may not be necessary now but have been considered for the future. Amongst these were • Future provisioning a space for a lift, factoring its location and size on both levels and designing in the future entry and exit points • Hand & grab rails locations which have been detailed for future installation should they be required • No steps between spaces like balcony & living & showers • Home automation- the ability have a functioning home, music & lighting, heating through voice activation
Красивые дома в современном стиле с белой крышей – 426 фото фасадов
2