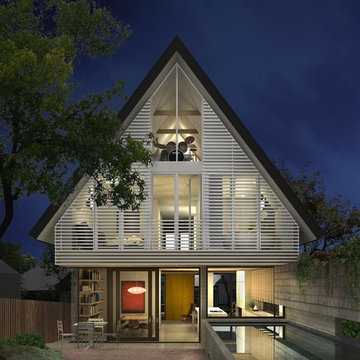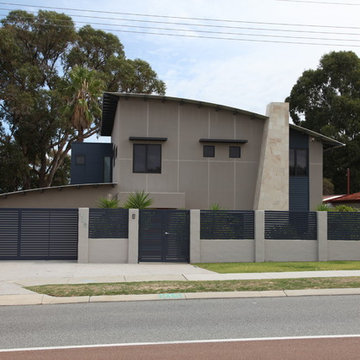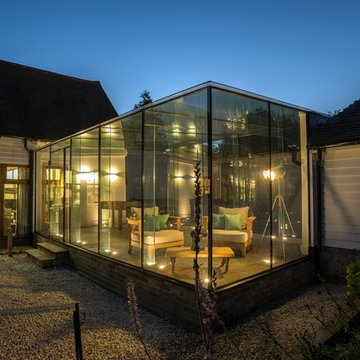Красивые дома в современном стиле – 26 048 черные фото фасадов
Сортировать:
Бюджет
Сортировать:Популярное за сегодня
101 - 120 из 26 048 фото
1 из 3
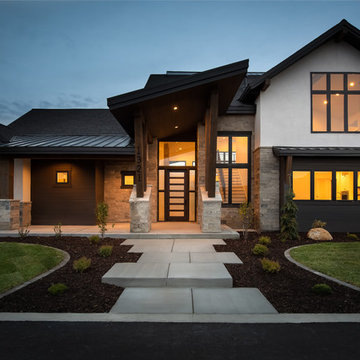
Свежая идея для дизайна: огромный, двухэтажный, белый частный загородный дом в современном стиле с комбинированной облицовкой, двускатной крышей и крышей из смешанных материалов - отличное фото интерьера

Источник вдохновения для домашнего уюта: одноэтажный, бежевый частный загородный дом в современном стиле с комбинированной облицовкой, односкатной крышей и металлической крышей

Источник вдохновения для домашнего уюта: коричневый частный загородный дом в современном стиле с разными уровнями, комбинированной облицовкой и плоской крышей
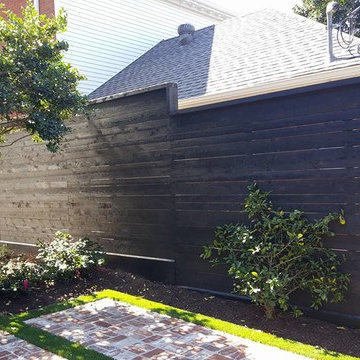
На фото: одноэтажный, кирпичный, белый дом среднего размера в современном стиле с вальмовой крышей с

Exterior of this Meadowlark-designed and built contemporary custom home in Ann Arbor.
Идея дизайна: большой, двухэтажный, бежевый частный загородный дом в современном стиле с комбинированной облицовкой, односкатной крышей и крышей из гибкой черепицы
Идея дизайна: большой, двухэтажный, бежевый частный загородный дом в современном стиле с комбинированной облицовкой, односкатной крышей и крышей из гибкой черепицы
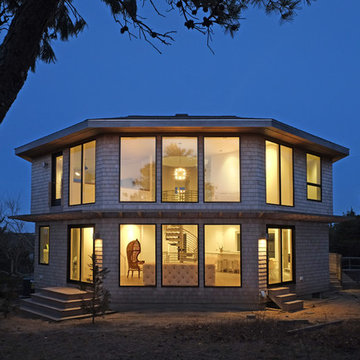
john moore
Идея дизайна: двухэтажный, деревянный, большой, коричневый частный загородный дом в современном стиле с вальмовой крышей и крышей из гибкой черепицы
Идея дизайна: двухэтажный, деревянный, большой, коричневый частный загородный дом в современном стиле с вальмовой крышей и крышей из гибкой черепицы
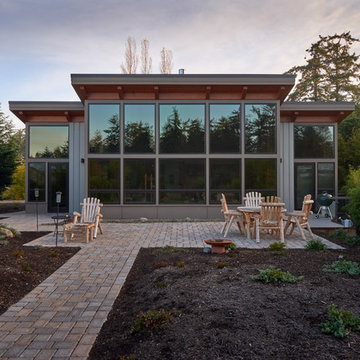
Photography by Dale Lang
На фото: одноэтажный, серый дом среднего размера в современном стиле с облицовкой из винила и плоской крышей с
На фото: одноэтажный, серый дом среднего размера в современном стиле с облицовкой из винила и плоской крышей с
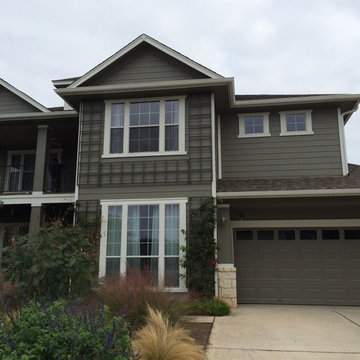
Exterior Painting - For the exterior of this home, we used Benjamin Moore Aura paint. Selected for it's excellent adhesion and fade resistance, this paint also has a color lock technology that provides exceptional color. The siding is painted with Squirrel Tail 1476 in satin and the trim is painted with Vanilla Milkshake 2141-70 satin.
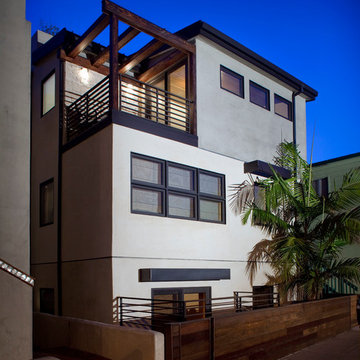
Photography by Chipper Hatter
На фото: трехэтажный, белый дом среднего размера в современном стиле с облицовкой из цементной штукатурки и плоской крышей
На фото: трехэтажный, белый дом среднего размера в современном стиле с облицовкой из цементной штукатурки и плоской крышей
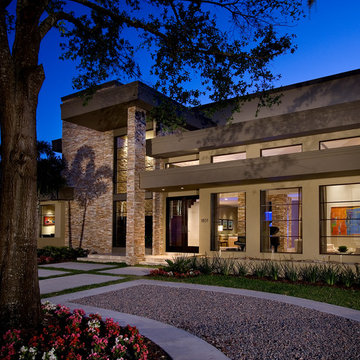
Amaryllis is almost beyond description; the entire back of the home opens seamlessly to a gigantic covered entertainment lanai and can only be described as a visual testament to the indoor/outdoor aesthetic which is commonly a part of our designs. This home includes four bedrooms, six full bathrooms, and two half bathrooms. Additional features include a theatre room, a separate private spa room near the swimming pool, a very large open kitchen, family room, and dining spaces that coupled with a huge master suite with adjacent flex space. The bedrooms and bathrooms upstairs flank a large entertaining space which seamlessly flows out to the second floor lounge balcony terrace. Outdoor entertaining will not be a problem in this home since almost every room on the first floor opens to the lanai and swimming pool. 4,516 square feet of air conditioned space is enveloped in the total square footage of 6,417 under roof area.
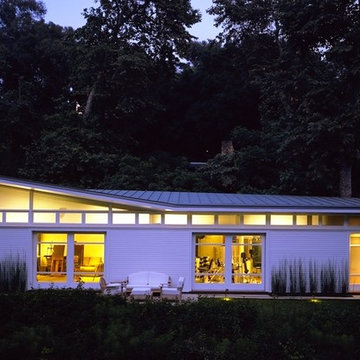
This California art and exercise studio located near the Pacific Ocean incorporates Quantum’s custom wood Signature Series windows and Lift & Slide doors. The architect called for Clear Vertical Grain (CVG) Douglas Fir throughout the project with Ironwood Sills used on the Lift & Slide doors.
Sequential angled windows with sandblasted, or obscure, glass allow for natural lighting to enter indoors, yet add ventilation, security, and privacy for its inhabitants. Steel reinforced mullions satisfy the need for structural integrity.
Inside the studio are found interior hanging panels with sandblasted glass sliding along an overhead track system. These panels allow for the building’s interior to be partitioned off into two distinct spaces.
Leading to the exterior are bypass pocketing Lift & Slide doors complete with screens. To further enhance security no flush pulls were installed on the exterior of the door panels.
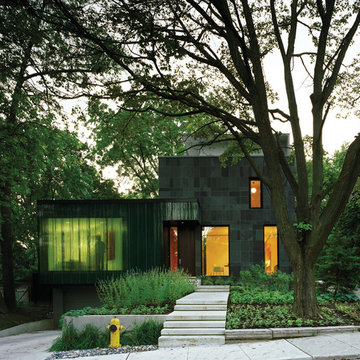
Architecture: Paul Raff Studio
Photo Credit: Ben Rahn
Источник вдохновения для домашнего уюта: двухэтажный дом в современном стиле
Источник вдохновения для домашнего уюта: двухэтажный дом в современном стиле
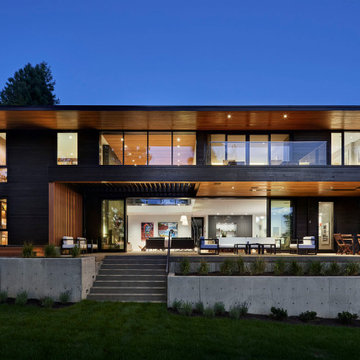
Exterior walls and soffits are Western Red Clear Cedar and stained with ebony and wheat. Windows are aluminum-clad on the exterior and use Sepele mahogany for the interior by Quantum Windows.
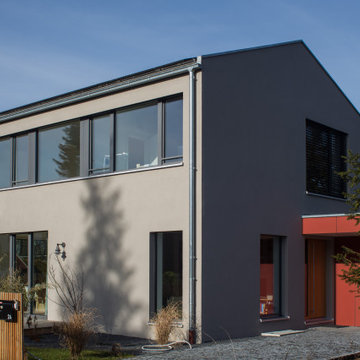
Foto: Amelie Brose
Источник вдохновения для домашнего уюта: серый, двухэтажный частный загородный дом в современном стиле с облицовкой из цементной штукатурки, двускатной крышей, черепичной крышей и серой крышей
Источник вдохновения для домашнего уюта: серый, двухэтажный частный загородный дом в современном стиле с облицовкой из цементной штукатурки, двускатной крышей, черепичной крышей и серой крышей
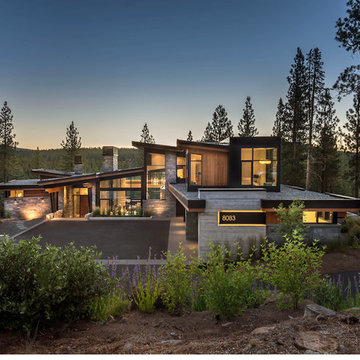
This luxury mountain home features Grabill's Aluminum Clad products throughout. The custom windows and doors are crafted of stained rift sawn white oak on the interior with aluminum cladding on the exterior. Guests are welcomed into the stone foyer by a 9 ft. horizontal plank pivot entry door with a custom patina bronze inlay.
Various window and door configurations create a unique one-of-a-kind design that captures stunning views of the Carson Range. The great room is highlighted by a pocketing sliding door that expands nearly 19 ft. wide and disappears into the adjacent wall. When fully open, this seamless transition to the exterior blurs the lines of indoor and outdoor living.

Brian Thomas Jones, Alex Zarour
Идея дизайна: трехэтажный, черный частный загородный дом среднего размера в современном стиле с облицовкой из ЦСП, плоской крышей и зеленой крышей
Идея дизайна: трехэтажный, черный частный загородный дом среднего размера в современном стиле с облицовкой из ЦСП, плоской крышей и зеленой крышей

На фото: огромный, трехэтажный, красный частный загородный дом в современном стиле с облицовкой из бетона и плоской крышей
Красивые дома в современном стиле – 26 048 черные фото фасадов
6
