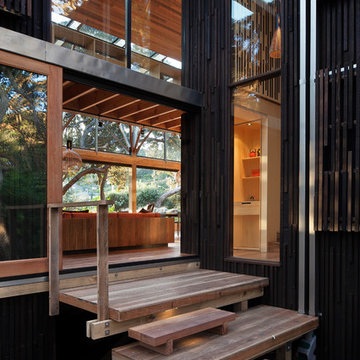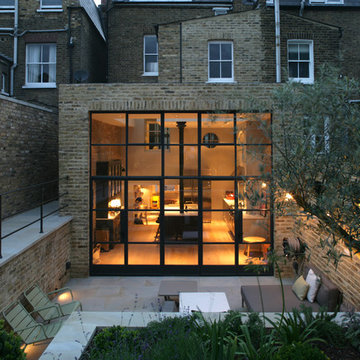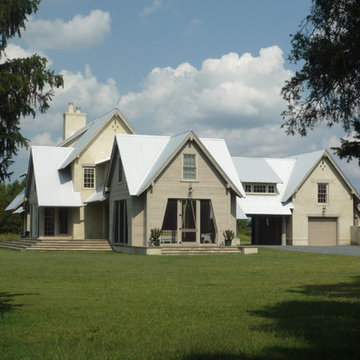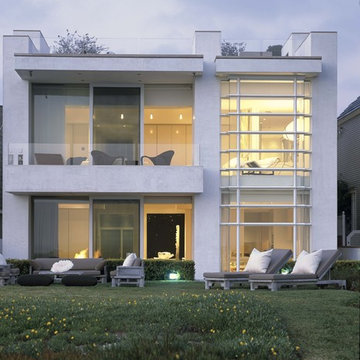Красивые дома в современном стиле – 26 048 черные фото фасадов
Сортировать:
Бюджет
Сортировать:Популярное за сегодня
21 - 40 из 26 048 фото
1 из 3

Источник вдохновения для домашнего уюта: большой, трехэтажный, разноцветный частный загородный дом в современном стиле с комбинированной облицовкой и металлической крышей для охотников
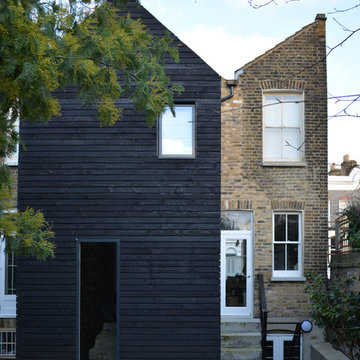
Стильный дизайн: двухэтажный дуплекс среднего размера в современном стиле с комбинированной облицовкой - последний тренд
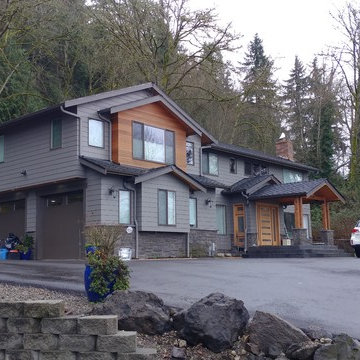
After Picture
Идея дизайна: большой, двухэтажный, коричневый частный загородный дом в современном стиле с комбинированной облицовкой, двускатной крышей и крышей из гибкой черепицы
Идея дизайна: большой, двухэтажный, коричневый частный загородный дом в современном стиле с комбинированной облицовкой, двускатной крышей и крышей из гибкой черепицы
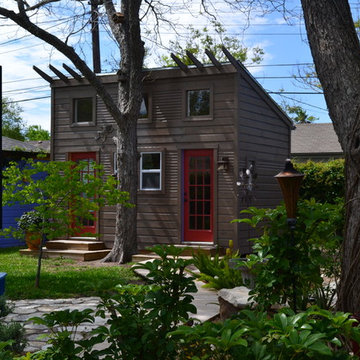
This Art Studio was placed within the tight boundaries of setback lines. It faced North so the main light was captured on the north facing façade. In order to allow the Pecan tree to continue it's growth the exposed outriggers were designed around the branches.

Jason Hartog Photography
Пример оригинального дизайна: дом в современном стиле с комбинированной облицовкой
Пример оригинального дизайна: дом в современном стиле с комбинированной облицовкой
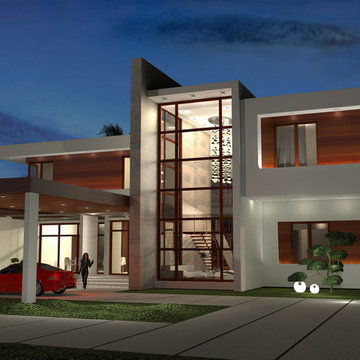
2015 © AB2 Designers
Свежая идея для дизайна: большой, двухэтажный, деревянный, бежевый дом в современном стиле - отличное фото интерьера
Свежая идея для дизайна: большой, двухэтажный, деревянный, бежевый дом в современном стиле - отличное фото интерьера
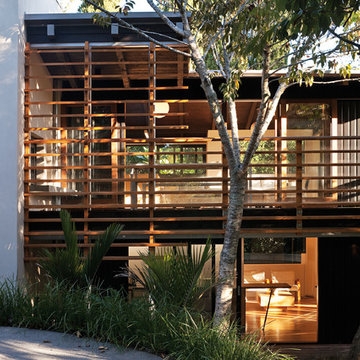
Patrick Reynolds
Источник вдохновения для домашнего уюта: двухэтажный, деревянный, синий дом в японском стиле в современном стиле с двускатной крышей
Источник вдохновения для домашнего уюта: двухэтажный, деревянный, синий дом в японском стиле в современном стиле с двускатной крышей
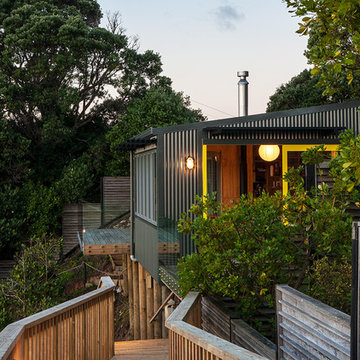
Emma-Jane Hetherington
Источник вдохновения для домашнего уюта: дом в современном стиле
Источник вдохновения для домашнего уюта: дом в современном стиле

Steve Smith, ImaginePhotographics
Стильный дизайн: одноэтажный, оранжевый мини дом в современном стиле с односкатной крышей - последний тренд
Стильный дизайн: одноэтажный, оранжевый мини дом в современном стиле с односкатной крышей - последний тренд
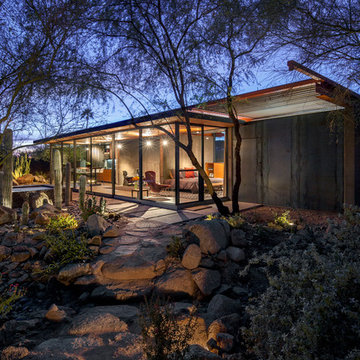
Path from the main house leading to the guest house. Adaptive reuse of a former horse barn into a modern glass and steel guest suite. photograph: bill timmerman
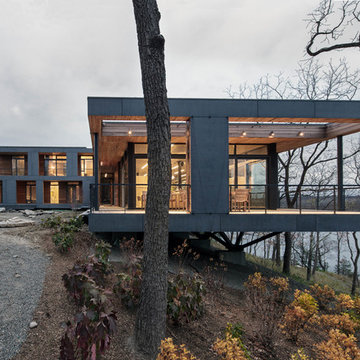
Photo: practical(ly) studios ©2012
Источник вдохновения для домашнего уюта: двухэтажный дом в современном стиле
Источник вдохновения для домашнего уюта: двухэтажный дом в современном стиле
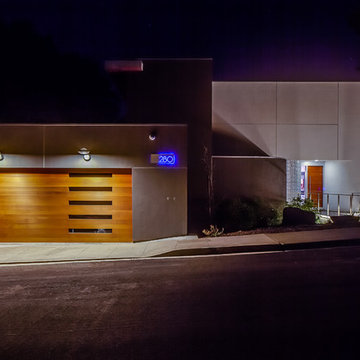
For this remodel in Portola Valley, California we were hired to rejuvenate a circa 1980 modernist house clad in deteriorating vertical wood siding. The house included a greenhouse style sunroom which got so unbearably hot as to be unusable. We opened up the floor plan and completely demolished the sunroom, replacing it with a new dining room open to the remodeled living room and kitchen. We added a new office and deck above the new dining room and replaced all of the exterior windows, mostly with oversized sliding aluminum doors by Fleetwood to open the house up to the wooded hillside setting. Stainless steel railings protect the inhabitants where the sliding doors open more than 50 feet above the ground below. We replaced the wood siding with stucco in varying tones of gray, white and black, creating new exterior lines, massing and proportions. We also created a new master suite upstairs and remodeled the existing powder room.
Architecture by Mark Brand Architecture. Interior Design by Mark Brand Architecture in collaboration with Applegate Tran Interiors. Lighting design by Luminae Souter. Photos by Christopher Stark Photography.
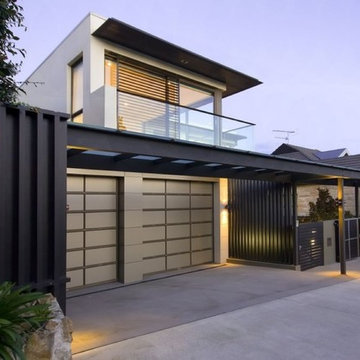
Свежая идея для дизайна: дом из контейнеров, из контейнеров в современном стиле с облицовкой из камня - отличное фото интерьера
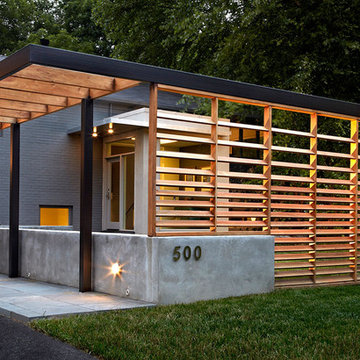
In the renovation and addition to this home in Falls Church VA, exterior hard-scapes and garden spaces surround the house while the spaces within the home are made larger and are opened up to the forestall views surrounding the home. When walking on the pathway one crosses the many thresholds along the exterior that help to separate and create new intimate garden spaces. Steel, concrete, and wood come together in this intricate walkway system comprised of slatted screen fences, a guiding pergola overhead, and a hard-scaped pathway. The changes in grade, volume, and materiality allow for a dynamic walkway that runs both to the new entry and continues to the rear patio where it then terminates at the patio access of the home. The master bedroom is extruded out over the lower level into the rear of the house and opened up with tall windows all along two sides. A more formal entry space is added at the front with full height glass bringing in lots of light to make for an elegant entry space. Partitions are removed from the interior to create one large space which integrates the new kitchen, living room , and dining room. Full height glass along the rear of the house opens up the views to the rear and brightens up the entire space. A new garage volume is added and bridged together with the existing home creating a new powder room, mudroom, and storage.
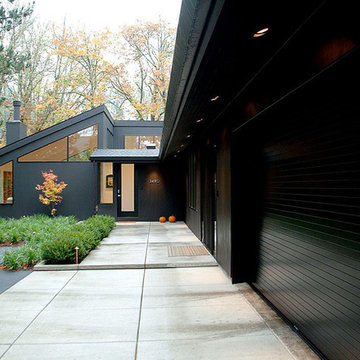
Photos By; Nate Grant
Пример оригинального дизайна: одноэтажный дом в современном стиле
Пример оригинального дизайна: одноэтажный дом в современном стиле
Красивые дома в современном стиле – 26 048 черные фото фасадов
2
