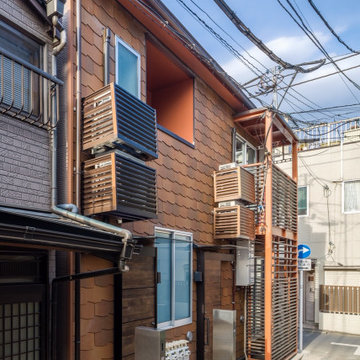Красивые дома в скандинавском стиле – 135 фото фасадов с невысоким бюджетом
Сортировать:
Бюджет
Сортировать:Популярное за сегодня
81 - 100 из 135 фото
1 из 3
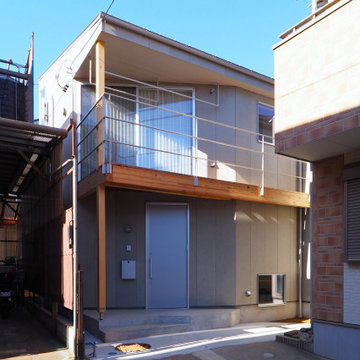
Свежая идея для дизайна: маленький, двухэтажный, серый частный загородный дом в скандинавском стиле с комбинированной облицовкой, односкатной крышей, металлической крышей, серой крышей и отделкой доской с нащельником для на участке и в саду - отличное фото интерьера
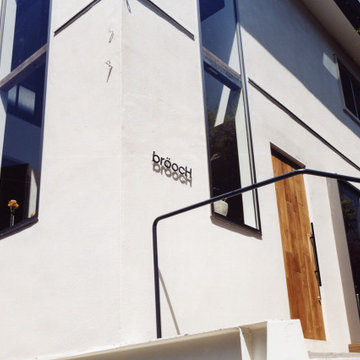
На фото: маленький, двухэтажный, белый частный загородный дом в скандинавском стиле с облицовкой из цементной штукатурки, двускатной крышей и металлической крышей для на участке и в саду с
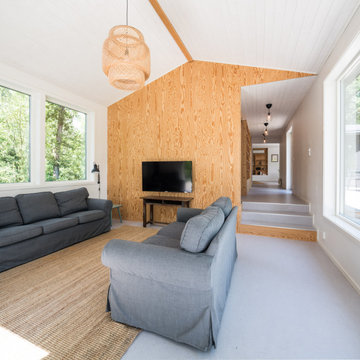
Fritidshuset ligger långt inne i den Halländska skogen med sten och skog på den sluttande tomten. För att huset ska få så mycket kontakt som möjligt med den fantastiska naturen har varje rum i den nya delen en egen utgång till trädäcket som löper runt om hela huset. Den nya delen följer den naturliga sluttningen med trappor ner mot sjön både inomhus och utomhus. Huset är målad i svart slamfärg, helt enkelt eftersom det tecknade sig bäst mot den täta skogen.
Materialen vi har använt är enkla material väl rotade i den skandinaviska fritidshus-traditionen. Det ska vara lätt att använda, lätt att gå ut och in, med eller utan skor, lätt att städa och mysigt att ligga inne och lyssna på regnet en regnig dag. Skandinavien har en unik natur och vi vill vårda den kulturskatten ömt.
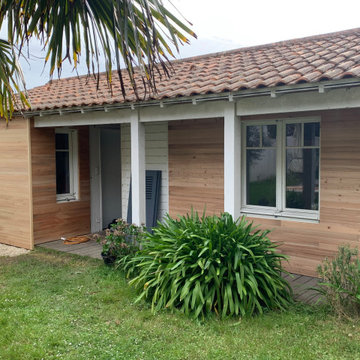
Magnifique réalisation d'une façade avec notre Bardage Yellow Cedar - 12 x 79 mm, un bois durable , résistant et léger, ce qui en fait un bois particulièrement apprécié pour les tiny houses notamment
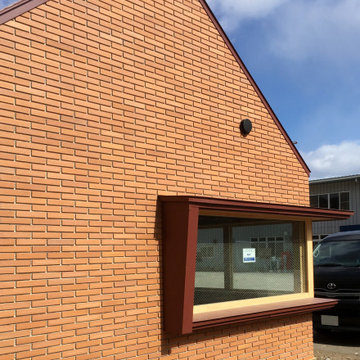
家型でタイル張りの外観です。
Идея дизайна: маленький, одноэтажный, кирпичный, оранжевый частный загородный дом в скандинавском стиле с двускатной крышей и металлической крышей для на участке и в саду
Идея дизайна: маленький, одноэтажный, кирпичный, оранжевый частный загородный дом в скандинавском стиле с двускатной крышей и металлической крышей для на участке и в саду
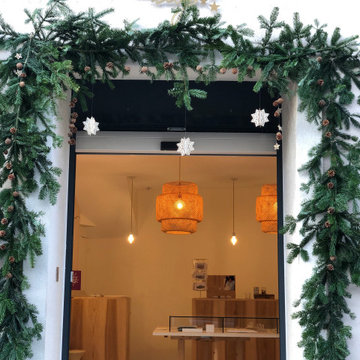
Lors des fêtes de fin d'année, cette jolie boutique de bijoux à Marseille a voulu apporter une touche "Green" sobre, élégante et naturelle pour réchauffer l'extérieur et pour le plaisir des passants.
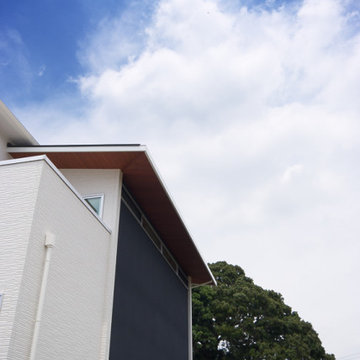
白を基調としてモノトーンにまとめられたシンプルモダンな外観。
Стильный дизайн: двухэтажный, белый частный загородный дом среднего размера в скандинавском стиле с комбинированной облицовкой, односкатной крышей, металлической крышей и черной крышей - последний тренд
Стильный дизайн: двухэтажный, белый частный загородный дом среднего размера в скандинавском стиле с комбинированной облицовкой, односкатной крышей, металлической крышей и черной крышей - последний тренд
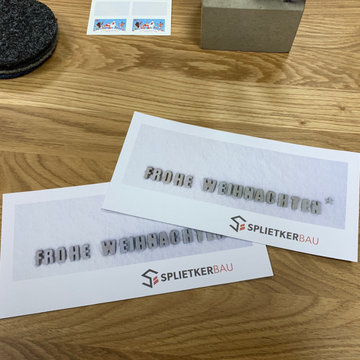
Wir wünschen Frohe Weihnachten und einen guten Start ins neue Jahr!
Voller Mut und Zuversicht freuen wir uns schon jetzt auf das nächste Jahr und viele gemeinsame Bauprojekte.
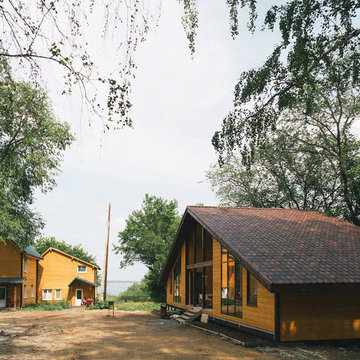
Гостевой дом на берегу озера Калды в Челябинской области построен с панорамными окнами выходящим на озеро. Светлое пространство гостиной переменной высоты доходит прямо до крыши. Высота гостиной более 4м. На двусветной общей террасе планируется устройство сетки-гамака.
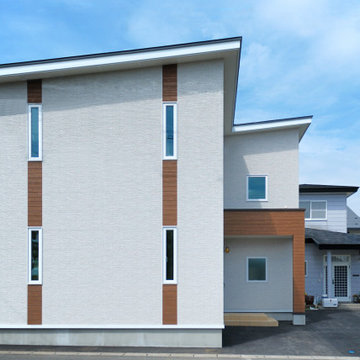
Свежая идея для дизайна: маленький, двухэтажный, белый частный загородный дом в скандинавском стиле с комбинированной облицовкой, односкатной крышей, металлической крышей и черной крышей для на участке и в саду - отличное фото интерьера
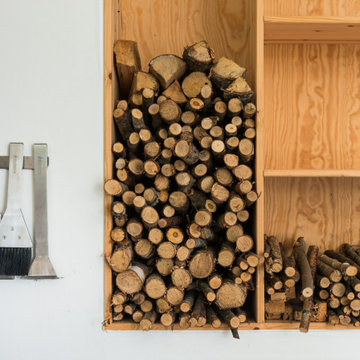
Fritidshuset ligger långt inne i den Halländska skogen med sten och skog på den sluttande tomten. För att huset ska få så mycket kontakt som möjligt med den fantastiska naturen har varje rum i den nya delen en egen utgång till trädäcket som löper runt om hela huset. Den nya delen följer den naturliga sluttningen med trappor ner mot sjön både inomhus och utomhus. Huset är målad i svart slamfärg, helt enkelt eftersom det tecknade sig bäst mot den täta skogen.
Materialen vi har använt är enkla material väl rotade i den skandinaviska fritidshus-traditionen. Det ska vara lätt att använda, lätt att gå ut och in, med eller utan skor, lätt att städa och mysigt att ligga inne och lyssna på regnet en regnig dag. Skandinavien har en unik natur och vi vill vårda den kulturskatten ömt.
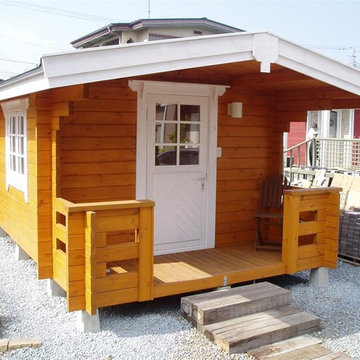
Свежая идея для дизайна: одноэтажный, коричневый дом из бревен в скандинавском стиле с двускатной крышей - отличное фото интерьера
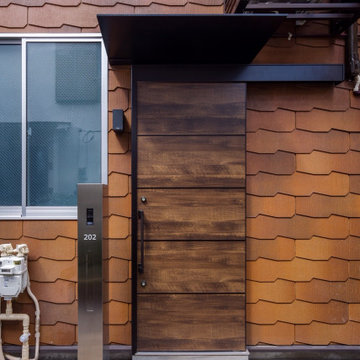
リノベーション
(ウロコ壁が特徴的な自然素材のリノベーション)
土間空間があり、梁の出た小屋組空間ある、住まいです。
株式会社小木野貴光アトリエ一級建築士建築士事務所
https://www.ogino-a.com/
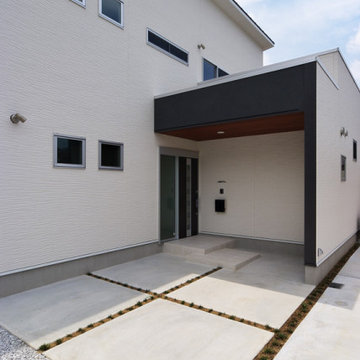
白を基調としてモノトーンにまとめられたシンプルモダンな外観。
Стильный дизайн: двухэтажный, белый частный загородный дом среднего размера в скандинавском стиле с комбинированной облицовкой, односкатной крышей, металлической крышей и черной крышей - последний тренд
Стильный дизайн: двухэтажный, белый частный загородный дом среднего размера в скандинавском стиле с комбинированной облицовкой, односкатной крышей, металлической крышей и черной крышей - последний тренд

Источник вдохновения для домашнего уюта: маленький, двухэтажный, белый частный загородный дом в скандинавском стиле с облицовкой из ЦСП, двускатной крышей, крышей из гибкой черепицы, черной крышей и отделкой доской с нащельником для на участке и в саду
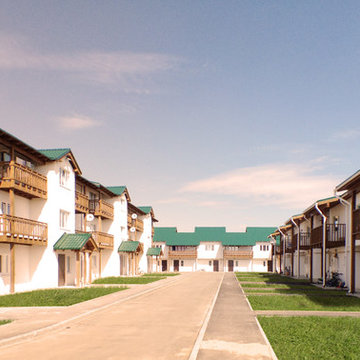
Стильный дизайн: белый многоквартирный дом среднего размера в скандинавском стиле с разными уровнями, облицовкой из цементной штукатурки, двускатной крышей и металлической крышей - последний тренд

I built this on my property for my aging father who has some health issues. Handicap accessibility was a factor in design. His dream has always been to try retire to a cabin in the woods. This is what he got.
It is a 1 bedroom, 1 bath with a great room. It is 600 sqft of AC space. The footprint is 40' x 26' overall.
The site was the former home of our pig pen. I only had to take 1 tree to make this work and I planted 3 in its place. The axis is set from root ball to root ball. The rear center is aligned with mean sunset and is visible across a wetland.
The goal was to make the home feel like it was floating in the palms. The geometry had to simple and I didn't want it feeling heavy on the land so I cantilevered the structure beyond exposed foundation walls. My barn is nearby and it features old 1950's "S" corrugated metal panel walls. I used the same panel profile for my siding. I ran it vertical to math the barn, but also to balance the length of the structure and stretch the high point into the canopy, visually. The wood is all Southern Yellow Pine. This material came from clearing at the Babcock Ranch Development site. I ran it through the structure, end to end and horizontally, to create a seamless feel and to stretch the space. It worked. It feels MUCH bigger than it is.
I milled the material to specific sizes in specific areas to create precise alignments. Floor starters align with base. Wall tops adjoin ceiling starters to create the illusion of a seamless board. All light fixtures, HVAC supports, cabinets, switches, outlets, are set specifically to wood joints. The front and rear porch wood has three different milling profiles so the hypotenuse on the ceilings, align with the walls, and yield an aligned deck board below. Yes, I over did it. It is spectacular in its detailing. That's the benefit of small spaces.
Concrete counters and IKEA cabinets round out the conversation.
For those who could not live in a tiny house, I offer the Tiny-ish House.
Photos by Ryan Gamma
Staging by iStage Homes
Design assistance by Jimmy Thornton

I built this on my property for my aging father who has some health issues. Handicap accessibility was a factor in design. His dream has always been to try retire to a cabin in the woods. This is what he got.
It is a 1 bedroom, 1 bath with a great room. It is 600 sqft of AC space. The footprint is 40' x 26' overall.
The site was the former home of our pig pen. I only had to take 1 tree to make this work and I planted 3 in its place. The axis is set from root ball to root ball. The rear center is aligned with mean sunset and is visible across a wetland.
The goal was to make the home feel like it was floating in the palms. The geometry had to simple and I didn't want it feeling heavy on the land so I cantilevered the structure beyond exposed foundation walls. My barn is nearby and it features old 1950's "S" corrugated metal panel walls. I used the same panel profile for my siding. I ran it vertical to math the barn, but also to balance the length of the structure and stretch the high point into the canopy, visually. The wood is all Southern Yellow Pine. This material came from clearing at the Babcock Ranch Development site. I ran it through the structure, end to end and horizontally, to create a seamless feel and to stretch the space. It worked. It feels MUCH bigger than it is.
I milled the material to specific sizes in specific areas to create precise alignments. Floor starters align with base. Wall tops adjoin ceiling starters to create the illusion of a seamless board. All light fixtures, HVAC supports, cabinets, switches, outlets, are set specifically to wood joints. The front and rear porch wood has three different milling profiles so the hypotenuse on the ceilings, align with the walls, and yield an aligned deck board below. Yes, I over did it. It is spectacular in its detailing. That's the benefit of small spaces.
Concrete counters and IKEA cabinets round out the conversation.
For those who could not live in a tiny house, I offer the Tiny-ish House.
Photos by Ryan Gamma
Staging by iStage Homes
Design assistance by Jimmy Thornton

I built this on my property for my aging father who has some health issues. Handicap accessibility was a factor in design. His dream has always been to try retire to a cabin in the woods. This is what he got.
It is a 1 bedroom, 1 bath with a great room. It is 600 sqft of AC space. The footprint is 40' x 26' overall.
The site was the former home of our pig pen. I only had to take 1 tree to make this work and I planted 3 in its place. The axis is set from root ball to root ball. The rear center is aligned with mean sunset and is visible across a wetland.
The goal was to make the home feel like it was floating in the palms. The geometry had to simple and I didn't want it feeling heavy on the land so I cantilevered the structure beyond exposed foundation walls. My barn is nearby and it features old 1950's "S" corrugated metal panel walls. I used the same panel profile for my siding. I ran it vertical to math the barn, but also to balance the length of the structure and stretch the high point into the canopy, visually. The wood is all Southern Yellow Pine. This material came from clearing at the Babcock Ranch Development site. I ran it through the structure, end to end and horizontally, to create a seamless feel and to stretch the space. It worked. It feels MUCH bigger than it is.
I milled the material to specific sizes in specific areas to create precise alignments. Floor starters align with base. Wall tops adjoin ceiling starters to create the illusion of a seamless board. All light fixtures, HVAC supports, cabinets, switches, outlets, are set specifically to wood joints. The front and rear porch wood has three different milling profiles so the hypotenuse on the ceilings, align with the walls, and yield an aligned deck board below. Yes, I over did it. It is spectacular in its detailing. That's the benefit of small spaces.
Concrete counters and IKEA cabinets round out the conversation.
For those who could not live in a tiny house, I offer the Tiny-ish House.
Photos by Ryan Gamma
Staging by iStage Homes
Design assistance by Jimmy Thornton
Красивые дома в скандинавском стиле – 135 фото фасадов с невысоким бюджетом
5
