Красивые дома в морском стиле с разными уровнями – 201 фото фасадов
Сортировать:
Бюджет
Сортировать:Популярное за сегодня
161 - 180 из 201 фото
1 из 3
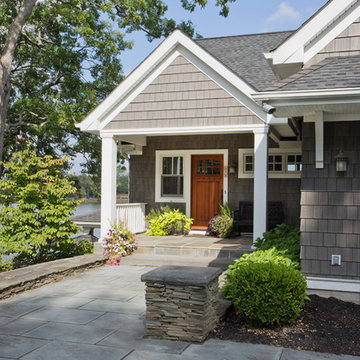
A welcoming front entry porch with bluestone walk and retaining walls.
Photos by:
Philip Jensen Carter
Свежая идея для дизайна: большой, серый дом в морском стиле с разными уровнями и облицовкой из ЦСП - отличное фото интерьера
Свежая идея для дизайна: большой, серый дом в морском стиле с разными уровнями и облицовкой из ЦСП - отличное фото интерьера
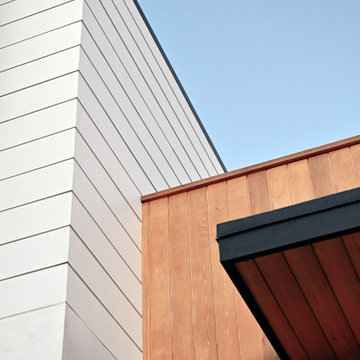
detail image of exterior materials at front entry, including oversized white composite siding, smooth white stucco and vertical cedar siding
Источник вдохновения для домашнего уюта: частный загородный дом среднего размера в морском стиле с разными уровнями, комбинированной облицовкой, плоской крышей, крышей из смешанных материалов и серой крышей
Источник вдохновения для домашнего уюта: частный загородный дом среднего размера в морском стиле с разными уровнями, комбинированной облицовкой, плоской крышей, крышей из смешанных материалов и серой крышей
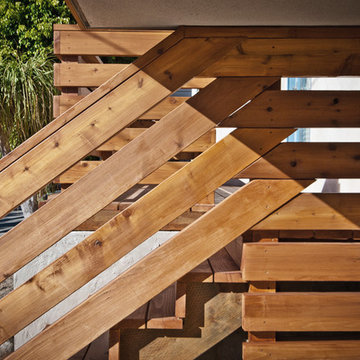
custom cedar guardrail integrates design and function with unique wood connection detailing.
На фото: маленький, деревянный, белый дом в морском стиле с разными уровнями для на участке и в саду
На фото: маленький, деревянный, белый дом в морском стиле с разными уровнями для на участке и в саду
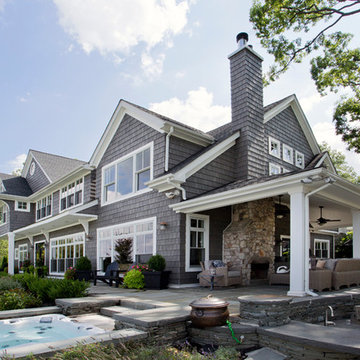
Beautiful relaxing backyard.
Photos by:
Philip Jensen Carter
На фото: большой, серый дом в морском стиле с разными уровнями и облицовкой из ЦСП с
На фото: большой, серый дом в морском стиле с разными уровнями и облицовкой из ЦСП с
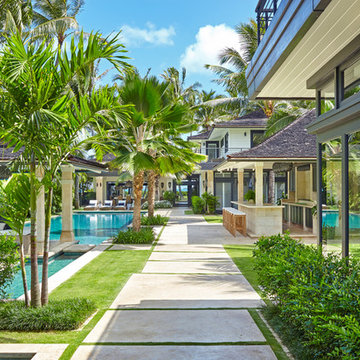
Kyle Rothenborg
На фото: большой дом в морском стиле с разными уровнями и облицовкой из камня с
На фото: большой дом в морском стиле с разными уровнями и облицовкой из камня с
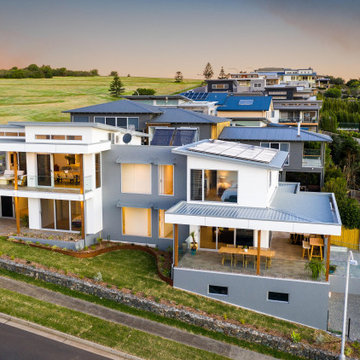
You’ll always be on holidays here!
Designed for a couple nearing retirement and completed in 2019 by Quine Building, this modern beach house truly embraces holiday living.
Capturing views of the escarpment and the ocean, this home seizes the essence of summer living.
In a highly exposed street, maintaining privacy while inviting the unmistakable vistas into each space was achieved through carefully placed windows and outdoor living areas.
By positioning living areas upstairs, the views are introduced into each space and remain uninterrupted and undisturbed.
The separation of living spaces to bedrooms flows seamlessly with the slope of the site creating a retreat for family members.
An epitome of seaside living, the attention to detail exhibited by the build is second only to the serenity of it’s location.
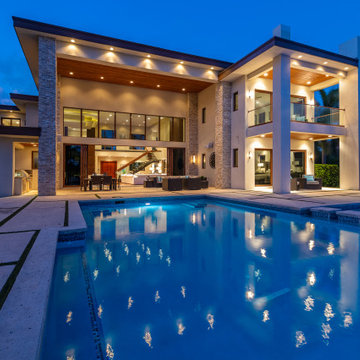
mid-century modern inspired home in hollywood florida
На фото: большой частный загородный дом в морском стиле с разными уровнями и плоской крышей
На фото: большой частный загородный дом в морском стиле с разными уровнями и плоской крышей

Exterior Front Elevation
На фото: большой, деревянный, белый частный загородный дом в морском стиле с разными уровнями, металлической крышей, серой крышей и отделкой доской с нащельником с
На фото: большой, деревянный, белый частный загородный дом в морском стиле с разными уровнями, металлической крышей, серой крышей и отделкой доской с нащельником с
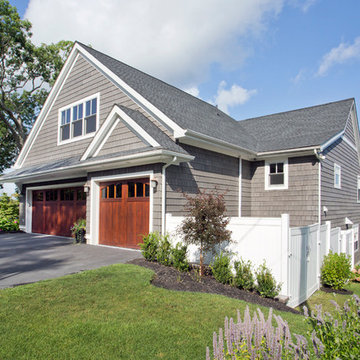
Philip Jensen Carter
Источник вдохновения для домашнего уюта: большой, серый дом в морском стиле с разными уровнями и облицовкой из ЦСП
Источник вдохновения для домашнего уюта: большой, серый дом в морском стиле с разными уровнями и облицовкой из ЦСП
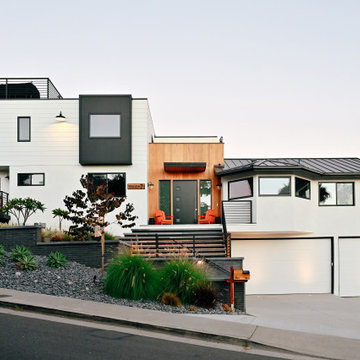
an overview of the upper level addition and complete renovation to an existing beach style home in orange county, california
Пример оригинального дизайна: большой частный загородный дом в морском стиле с разными уровнями, комбинированной облицовкой, плоской крышей, крышей из смешанных материалов и серой крышей
Пример оригинального дизайна: большой частный загородный дом в морском стиле с разными уровнями, комбинированной облицовкой, плоской крышей, крышей из смешанных материалов и серой крышей
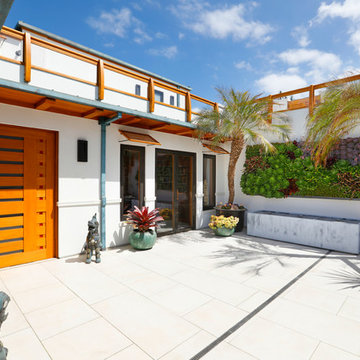
Идея дизайна: большой, белый частный загородный дом в морском стиле с разными уровнями, облицовкой из цементной штукатурки и металлической крышей
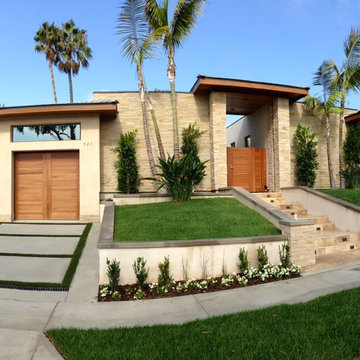
• Matching Garage door, Entry gate and Entry Door
• Contemporary Tropical design
• Ribbon Sapele wood
• Custom stain with Dead Flat Clear coat
• True Mortise and Tenon construction
Chase Ford
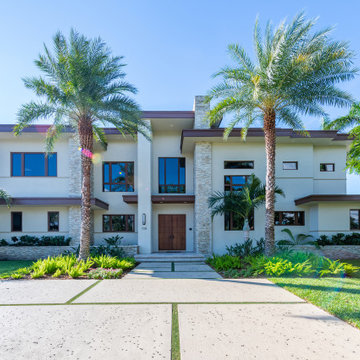
mid-century modern inspired home in hollywood florida
Идея дизайна: большой частный загородный дом в морском стиле с разными уровнями и плоской крышей
Идея дизайна: большой частный загородный дом в морском стиле с разными уровнями и плоской крышей
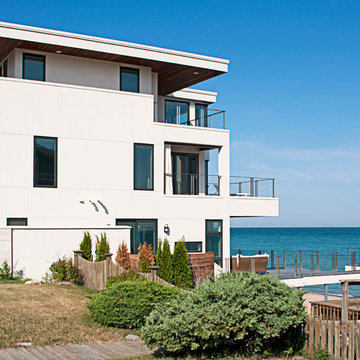
Side view of the house showing the upper deck extension and catwalk toward the beach.
PGP Creative Photography
Идея дизайна: огромный дом в морском стиле с разными уровнями и облицовкой из цементной штукатурки
Идея дизайна: огромный дом в морском стиле с разными уровнями и облицовкой из цементной штукатурки
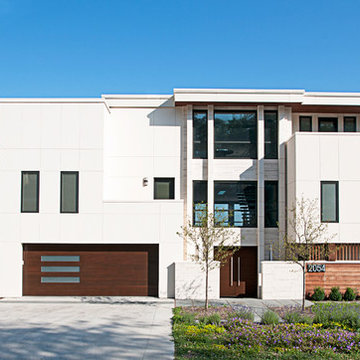
The front of the house along the lakeshore street. The owner wanted privacy along the public way but wanted to create views of the lake visible over the front entrance, and have it be the first thing one sees as they enter the house. Wood used for the Soffits, Garage Door, Entry Door, and Screen Wall is Ipe, a Central American wood popular in the Chicago area for decking.
PGP Creative Photography
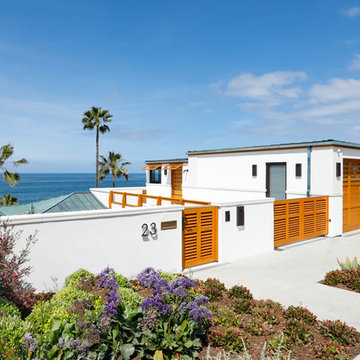
На фото: большой, белый частный загородный дом в морском стиле с разными уровнями, облицовкой из цементной штукатурки и металлической крышей с
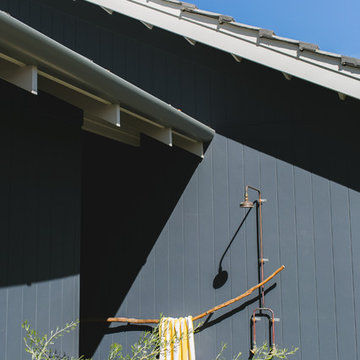
This new home, situated in Cowaramup, Margaret River, posed a number of challenges, ranging from a sloping block, mandatory design guidelines, and bush fire attack levels. The brief was to achieve a solar passive home, not too far from the norm, in order to maintain a realistic budget. The house has achieved an 8.5 star energy efficiency rating without requiring the use of any non-standard glazing. It uses eave shading, breezeways, casement windows and ceiling fans for cooling in summer; and north-facing glass, a concrete slab and wood fire for heating in winter. Other green features include rainwater harvesting, grey water recycling and solar power. Zero VOCs products have been used on the timber bench tops, concrete floors and rendered masonry walls to ensure the occupants avoid contact with any unnecessary chemicals in the home.
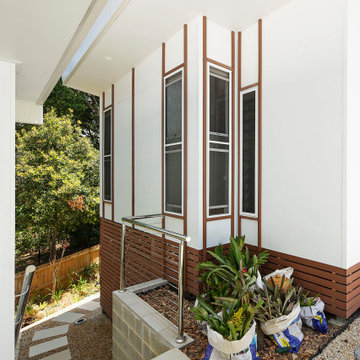
Although classed as a Granny Flat / Secondary Dwelling, we like to refer to this as a Sustainable Small House. Custom designed for a sloping site, It features 2 bedrooms, an open plan living, dining kitchen area that connects directly to an elevated deck and turfed courtyard to the Norther. All habitable rooms overlook a nature reserve at the rear.
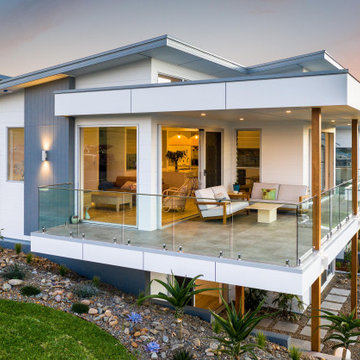
You’ll always be on holidays here!
Designed for a couple nearing retirement and completed in 2019 by Quine Building, this modern beach house truly embraces holiday living.
Capturing views of the escarpment and the ocean, this home seizes the essence of summer living.
In a highly exposed street, maintaining privacy while inviting the unmistakable vistas into each space was achieved through carefully placed windows and outdoor living areas.
By positioning living areas upstairs, the views are introduced into each space and remain uninterrupted and undisturbed.
The separation of living spaces to bedrooms flows seamlessly with the slope of the site creating a retreat for family members.
An epitome of seaside living, the attention to detail exhibited by the build is second only to the serenity of it’s location.
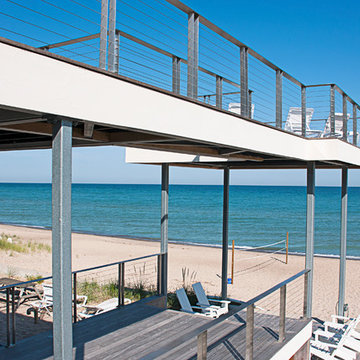
The catwalk to an upper level deck, which also creates a covered area for the lower deck.
PGP Creative Photography
Свежая идея для дизайна: огромный дом в морском стиле с разными уровнями и облицовкой из цементной штукатурки - отличное фото интерьера
Свежая идея для дизайна: огромный дом в морском стиле с разными уровнями и облицовкой из цементной штукатурки - отличное фото интерьера
Красивые дома в морском стиле с разными уровнями – 201 фото фасадов
9