Красивые дома в морском стиле с отделкой дранкой – 783 фото фасадов
Сортировать:
Бюджет
Сортировать:Популярное за сегодня
161 - 180 из 783 фото
1 из 3
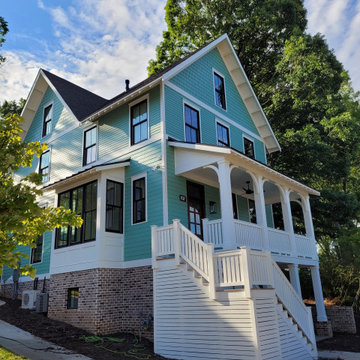
Located in the heart of downtown Davidson, NC, this cheery home would be equally at home on the coast. Fortunately, there's no risk of this beauty being washed away with the tide.
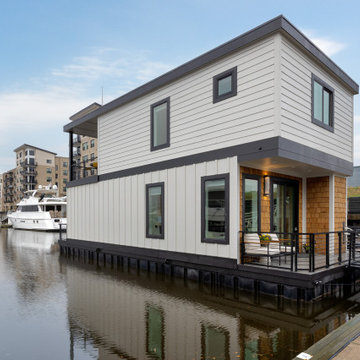
Houseboat Exterior in Wilmington, NC
На фото: маленький, двухэтажный, бежевый частный загородный дом в морском стиле с облицовкой из ЦСП и отделкой дранкой для на участке и в саду
На фото: маленький, двухэтажный, бежевый частный загородный дом в морском стиле с облицовкой из ЦСП и отделкой дранкой для на участке и в саду
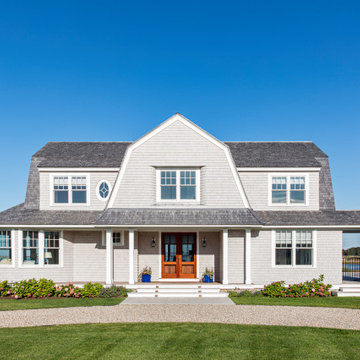
TEAM
Architect: LDa Architecture & Interiors
Interior Design: Kennerknecht Design Group
Builder: JJ Delaney, Inc.
Landscape Architect: Horiuchi Solien Landscape Architects
Photographer: Sean Litchfield Photography
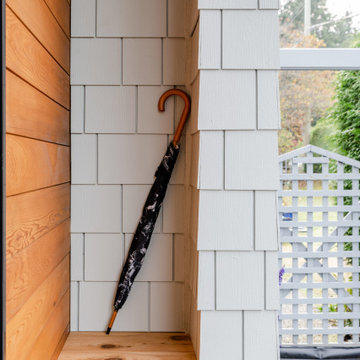
Front entry alcove.
Свежая идея для дизайна: двухэтажный, серый частный загородный дом в морском стиле с комбинированной облицовкой, односкатной крышей, крышей из смешанных материалов, серой крышей и отделкой дранкой - отличное фото интерьера
Свежая идея для дизайна: двухэтажный, серый частный загородный дом в морском стиле с комбинированной облицовкой, односкатной крышей, крышей из смешанных материалов, серой крышей и отделкой дранкой - отличное фото интерьера
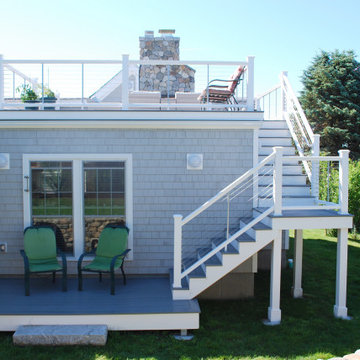
На фото: одноэтажный, деревянный, серый частный загородный дом среднего размера в морском стиле с двускатной крышей, крышей из смешанных материалов и отделкой дранкой с
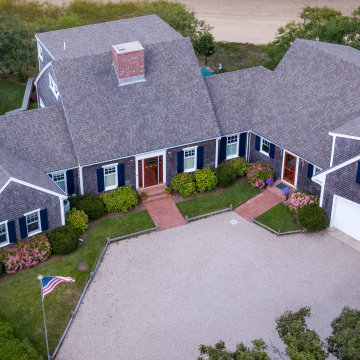
Beautiful Cape Cod Style home with bow roof situated on a bluff on Ryders Cove, Chatham, MA. Cape Cod. Perpetual Vacation.
Источник вдохновения для домашнего уюта: огромный, двухэтажный, деревянный частный загородный дом в морском стиле с двускатной крышей, крышей из гибкой черепицы и отделкой дранкой
Источник вдохновения для домашнего уюта: огромный, двухэтажный, деревянный частный загородный дом в морском стиле с двускатной крышей, крышей из гибкой черепицы и отделкой дранкой
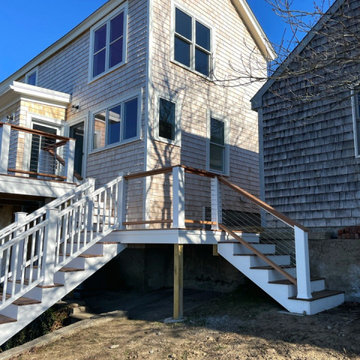
When the owner of this petite c. 1910 cottage in Riverside, RI first considered purchasing it, he fell for its charming front façade and the stunning rear water views. But it needed work. The weather-worn, water-facing back of the house was in dire need of attention. The first-floor kitchen/living/dining areas were cramped. There was no first-floor bathroom, and the second-floor bathroom was a fright. Most surprisingly, there was no rear-facing deck off the kitchen or living areas to allow for outdoor living along the Providence River.
In collaboration with the homeowner, KHS proposed a number of renovations and additions. The first priority was a new cantilevered rear deck off an expanded kitchen/dining area and reconstructed sunroom, which was brought up to the main floor level. The cantilever of the deck prevents the need for awkwardly tall supporting posts that could potentially be undermined by a future storm event or rising sea level.
To gain more first-floor living space, KHS also proposed capturing the corner of the wrapping front porch as interior kitchen space in order to create a more generous open kitchen/dining/living area, while having minimal impact on how the cottage appears from the curb. Underutilized space in the existing mudroom was also reconfigured to contain a modest full bath and laundry closet. Upstairs, a new full bath was created in an addition between existing bedrooms. It can be accessed from both the master bedroom and the stair hall. Additional closets were added, too.
New windows and doors, new heart pine flooring stained to resemble the patina of old pine flooring that remained upstairs, new tile and countertops, new cabinetry, new plumbing and lighting fixtures, as well as a new color palette complete the updated look. Upgraded insulation in areas exposed during the construction and augmented HVAC systems also greatly improved indoor comfort. Today, the cottage continues to charm while also accommodating modern amenities and features.
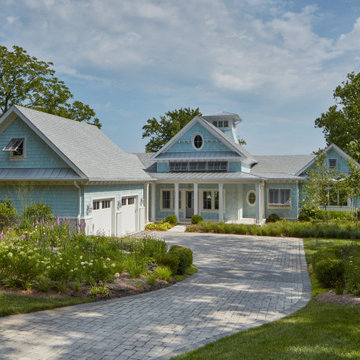
Coastal style home
На фото: синий частный загородный дом в морском стиле с серой крышей и отделкой дранкой с
На фото: синий частный загородный дом в морском стиле с серой крышей и отделкой дранкой с
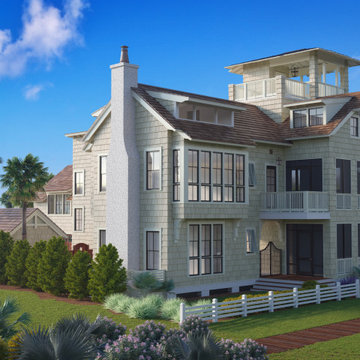
3D exterior rendering of a coastal beach-style private residence.
Стильный дизайн: большой, четырехэтажный, деревянный, бежевый частный загородный дом в морском стиле с двускатной крышей, крышей из гибкой черепицы, коричневой крышей и отделкой дранкой - последний тренд
Стильный дизайн: большой, четырехэтажный, деревянный, бежевый частный загородный дом в морском стиле с двускатной крышей, крышей из гибкой черепицы, коричневой крышей и отделкой дранкой - последний тренд
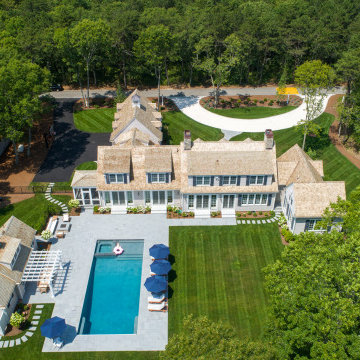
Свежая идея для дизайна: большой, двухэтажный, деревянный, белый частный загородный дом в морском стиле с двускатной крышей, крышей из гибкой черепицы, коричневой крышей и отделкой дранкой - отличное фото интерьера
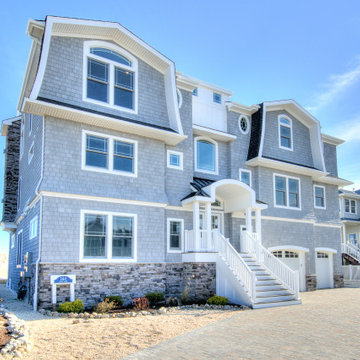
На фото: серый, огромный, трехэтажный частный загородный дом в морском стиле с мансардной крышей, крышей из гибкой черепицы, черной крышей и отделкой дранкой с
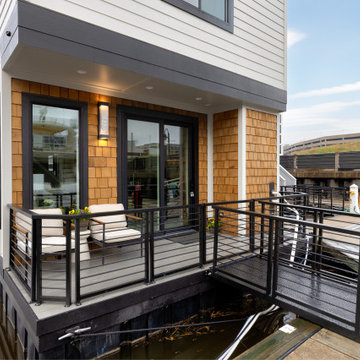
Houseboat Exterior in Wilmington, NC
Пример оригинального дизайна: маленький, двухэтажный, бежевый частный загородный дом в морском стиле с облицовкой из ЦСП и отделкой дранкой для на участке и в саду
Пример оригинального дизайна: маленький, двухэтажный, бежевый частный загородный дом в морском стиле с облицовкой из ЦСП и отделкой дранкой для на участке и в саду
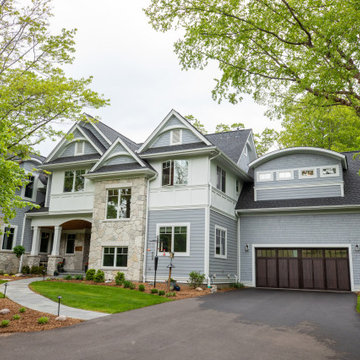
www.lowellcustomhomes.com - Lake Geneva, WI,
На фото: большой, двухэтажный, синий частный загородный дом в морском стиле с комбинированной облицовкой, двускатной крышей, крышей из гибкой черепицы, черной крышей и отделкой дранкой с
На фото: большой, двухэтажный, синий частный загородный дом в морском стиле с комбинированной облицовкой, двускатной крышей, крышей из гибкой черепицы, черной крышей и отделкой дранкой с
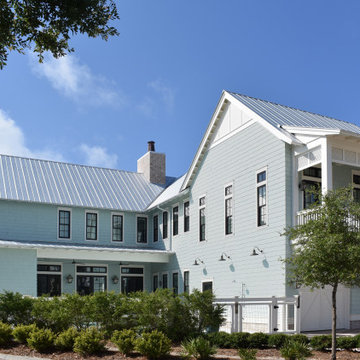
Свежая идея для дизайна: двухэтажный, деревянный, синий частный загородный дом в морском стиле с двускатной крышей, металлической крышей, серой крышей и отделкой дранкой - отличное фото интерьера
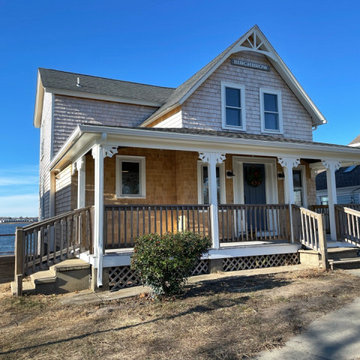
When the owner of this petite c. 1910 cottage in Riverside, RI first considered purchasing it, he fell for its charming front façade and the stunning rear water views. But it needed work. The weather-worn, water-facing back of the house was in dire need of attention. The first-floor kitchen/living/dining areas were cramped. There was no first-floor bathroom, and the second-floor bathroom was a fright. Most surprisingly, there was no rear-facing deck off the kitchen or living areas to allow for outdoor living along the Providence River.
In collaboration with the homeowner, KHS proposed a number of renovations and additions. The first priority was a new cantilevered rear deck off an expanded kitchen/dining area and reconstructed sunroom, which was brought up to the main floor level. The cantilever of the deck prevents the need for awkwardly tall supporting posts that could potentially be undermined by a future storm event or rising sea level.
To gain more first-floor living space, KHS also proposed capturing the corner of the wrapping front porch as interior kitchen space in order to create a more generous open kitchen/dining/living area, while having minimal impact on how the cottage appears from the curb. Underutilized space in the existing mudroom was also reconfigured to contain a modest full bath and laundry closet. Upstairs, a new full bath was created in an addition between existing bedrooms. It can be accessed from both the master bedroom and the stair hall. Additional closets were added, too.
New windows and doors, new heart pine flooring stained to resemble the patina of old pine flooring that remained upstairs, new tile and countertops, new cabinetry, new plumbing and lighting fixtures, as well as a new color palette complete the updated look. Upgraded insulation in areas exposed during the construction and augmented HVAC systems also greatly improved indoor comfort. Today, the cottage continues to charm while also accommodating modern amenities and features.
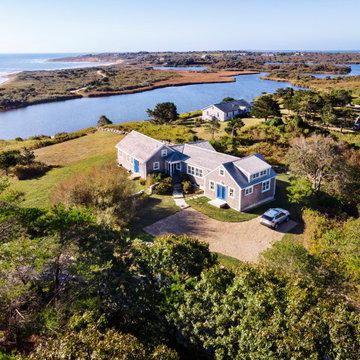
Стильный дизайн: двухэтажный, деревянный, серый частный загородный дом среднего размера в морском стиле с двускатной крышей, крышей из гибкой черепицы, серой крышей и отделкой дранкой - последний тренд
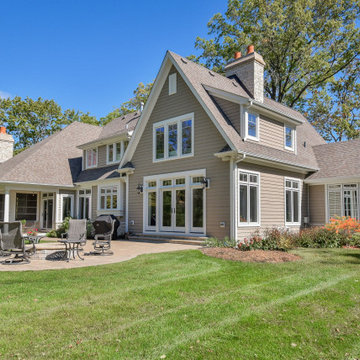
A Shingle style home in the Western suburbs of Chicago, this double gabled front has great symmetry while utilizing an off-center entry. A covered porch welcomes you as you enter this home.
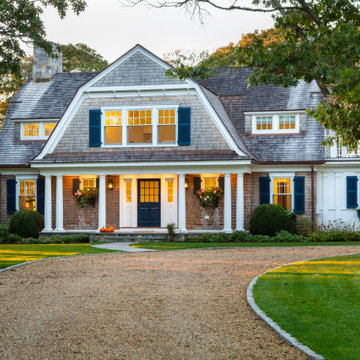
Пример оригинального дизайна: двухэтажный, деревянный, коричневый частный загородный дом в морском стиле с мансардной крышей, крышей из гибкой черепицы, коричневой крышей и отделкой дранкой
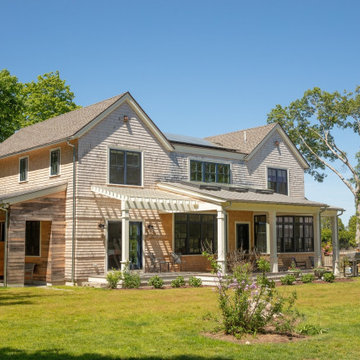
Valle Group built custom cottage in Marion, MA
На фото: двухэтажный, деревянный частный загородный дом в морском стиле с отделкой дранкой с
На фото: двухэтажный, деревянный частный загородный дом в морском стиле с отделкой дранкой с
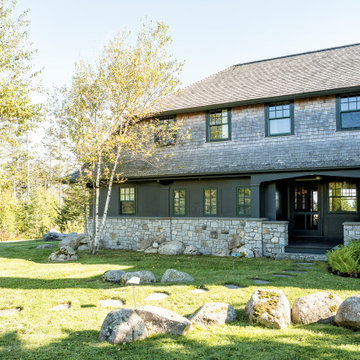
A summer house built around salvaged barn beams.
Not far from the beach, the secluded site faces south to the ocean and views.
The large main barn room embraces the main living spaces, including the kitchen. The barn room is anchored on the north with a stone fireplace and on the south with a large bay window. The wing to the east organizes the entry hall and sleeping rooms.
Красивые дома в морском стиле с отделкой дранкой – 783 фото фасадов
9