Красивые дома в морском стиле с отделкой дранкой – 784 фото фасадов
Сортировать:
Бюджет
Сортировать:Популярное за сегодня
121 - 140 из 784 фото
1 из 3
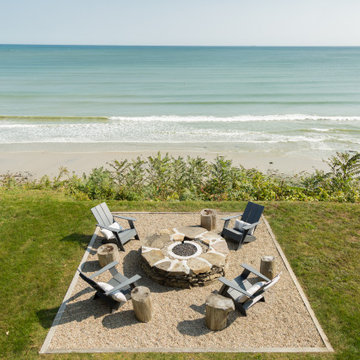
Свежая идея для дизайна: большой, четырехэтажный, деревянный, разноцветный частный загородный дом в морском стиле с вальмовой крышей, крышей из гибкой черепицы, черной крышей и отделкой дранкой - отличное фото интерьера
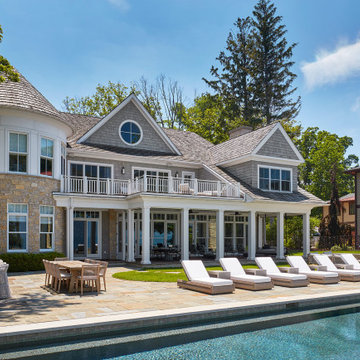
Идея дизайна: двухэтажный, серый частный загородный дом в морском стиле с комбинированной облицовкой, крышей из гибкой черепицы, коричневой крышей и отделкой дранкой
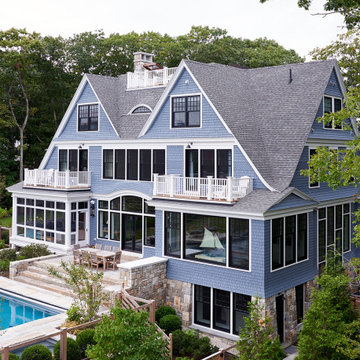
На фото: большой, четырехэтажный, деревянный, синий частный загородный дом в морском стиле с отделкой дранкой
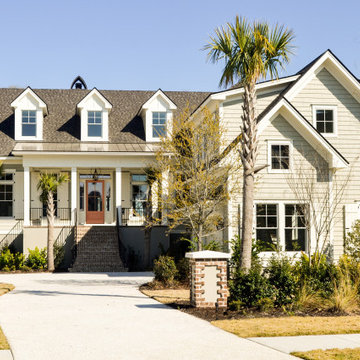
На фото: двухэтажный, серый частный загородный дом в морском стиле с облицовкой из ЦСП, двускатной крышей, крышей из смешанных материалов, коричневой крышей и отделкой дранкой с
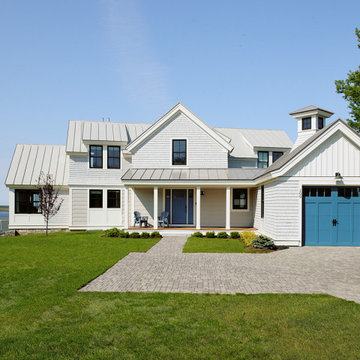
Barrier Views features four bedrooms, three and a half bathrooms, a 1-car garage off the first-floor mudroom, and a 2-car garage at the basement level. The first-floor primary suite allows the couple one-floor living, but there's lots of space upstairs for when their grown kids and family members visit. From the front entry, there is a view through the gathering space, which includes living, dining, and kitchen areas, plus a more formal dining area off to the side. The primary suite feels separate from this area because it has a small sitting room in between. Upstairs, three bedrooms connect to the central staircase.
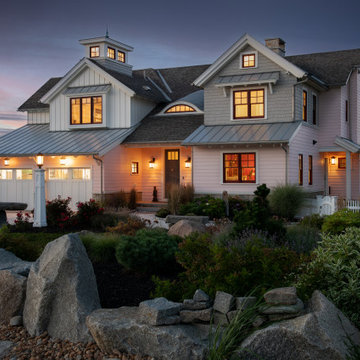
-Custom new home
-Exterior front facade
-Ocean retreat
-Shingle siding
-Metal roof
-Eyebrow dormer
-Craftsman style
-Weathervane
-Cupola
-Landscaping
-Outdoor lighting
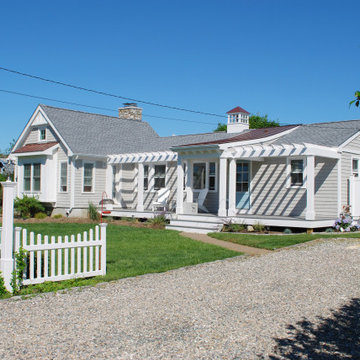
На фото: одноэтажный, деревянный, серый частный загородный дом среднего размера в морском стиле с двускатной крышей, крышей из смешанных материалов и отделкой дранкой с
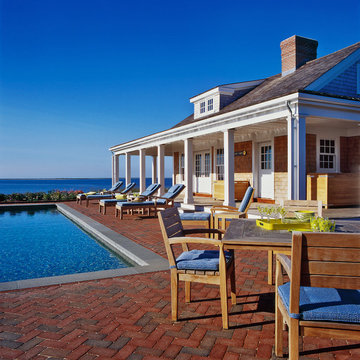
Guest House / Pool House overlooking the Ocean on Nantucket
Пример оригинального дизайна: деревянный, большой, двухэтажный, разноцветный частный загородный дом в морском стиле с мансардной крышей, крышей из гибкой черепицы, серой крышей, отделкой дранкой и входной группой
Пример оригинального дизайна: деревянный, большой, двухэтажный, разноцветный частный загородный дом в морском стиле с мансардной крышей, крышей из гибкой черепицы, серой крышей, отделкой дранкой и входной группой
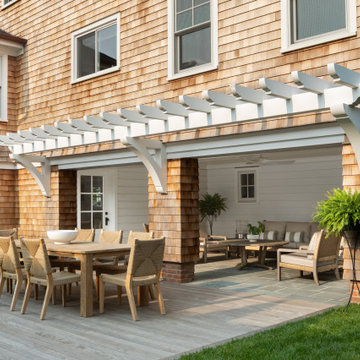
Свежая идея для дизайна: двухэтажный, деревянный, коричневый частный загородный дом среднего размера в морском стиле с двускатной крышей, крышей из гибкой черепицы, черной крышей и отделкой дранкой - отличное фото интерьера
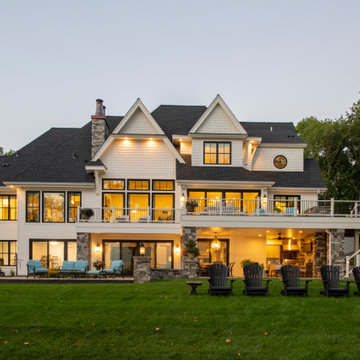
Builder: Michels Homes
Interior Design: Talla Skogmo Interior Design
Cabinetry Design: Megan at Michels Homes
Photography: Scott Amundson Photography
На фото: большой, двухэтажный, белый частный загородный дом в морском стиле с комбинированной облицовкой, двускатной крышей, крышей из гибкой черепицы, черной крышей и отделкой дранкой с
На фото: большой, двухэтажный, белый частный загородный дом в морском стиле с комбинированной облицовкой, двускатной крышей, крышей из гибкой черепицы, черной крышей и отделкой дранкой с
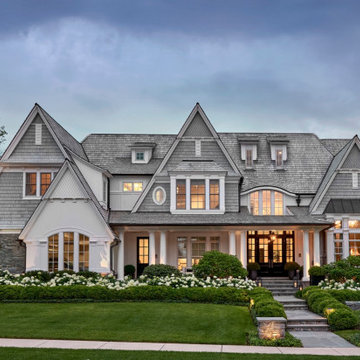
Front
Источник вдохновения для домашнего уюта: огромный, трехэтажный, деревянный, серый частный загородный дом в морском стиле с двускатной крышей, крышей из гибкой черепицы, серой крышей и отделкой дранкой
Источник вдохновения для домашнего уюта: огромный, трехэтажный, деревянный, серый частный загородный дом в морском стиле с двускатной крышей, крышей из гибкой черепицы, серой крышей и отделкой дранкой
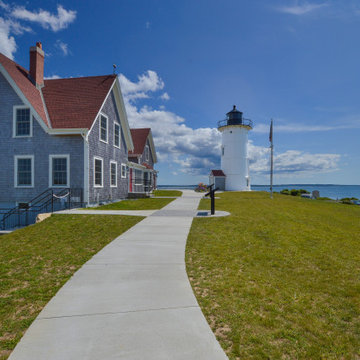
Идея дизайна: двухэтажный, деревянный дом среднего размера в морском стиле с отделкой дранкой
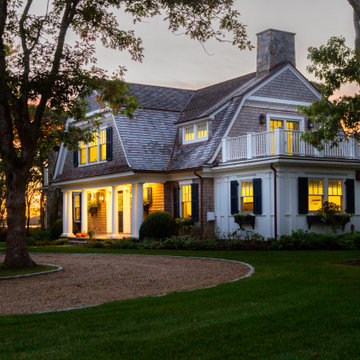
Пример оригинального дизайна: двухэтажный, деревянный, коричневый частный загородный дом в морском стиле с мансардной крышей, крышей из гибкой черепицы, коричневой крышей и отделкой дранкой

Builder: Michels Homes
Interior Design: Talla Skogmo Interior Design
Cabinetry Design: Megan at Michels Homes
Photography: Scott Amundson Photography
Идея дизайна: большой, двухэтажный, белый частный загородный дом в морском стиле с комбинированной облицовкой, двускатной крышей, крышей из гибкой черепицы, черной крышей и отделкой дранкой
Идея дизайна: большой, двухэтажный, белый частный загородный дом в морском стиле с комбинированной облицовкой, двускатной крышей, крышей из гибкой черепицы, черной крышей и отделкой дранкой
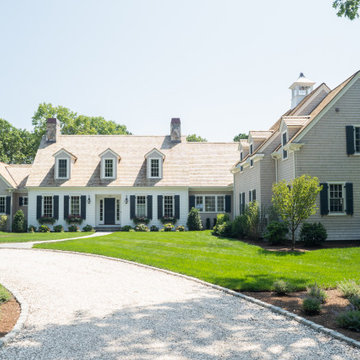
На фото: большой, двухэтажный, деревянный, белый частный загородный дом в морском стиле с двускатной крышей, крышей из гибкой черепицы, коричневой крышей и отделкой дранкой с
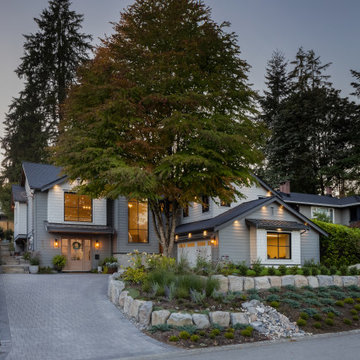
На фото: двухэтажный, деревянный, серый частный загородный дом среднего размера в морском стиле с двускатной крышей, крышей из гибкой черепицы, серой крышей и отделкой дранкой с
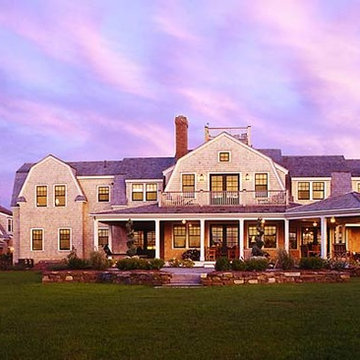
Nantucket Home with guest house.
Источник вдохновения для домашнего уюта: двухэтажный, деревянный, большой, разноцветный частный загородный дом в морском стиле с мансардной крышей, крышей из гибкой черепицы, серой крышей и отделкой дранкой для охотников
Источник вдохновения для домашнего уюта: двухэтажный, деревянный, большой, разноцветный частный загородный дом в морском стиле с мансардной крышей, крышей из гибкой черепицы, серой крышей и отделкой дранкой для охотников
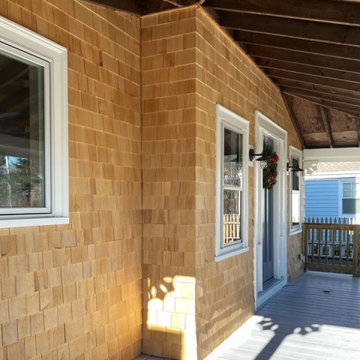
When the owner of this petite c. 1910 cottage in Riverside, RI first considered purchasing it, he fell for its charming front façade and the stunning rear water views. But it needed work. The weather-worn, water-facing back of the house was in dire need of attention. The first-floor kitchen/living/dining areas were cramped. There was no first-floor bathroom, and the second-floor bathroom was a fright. Most surprisingly, there was no rear-facing deck off the kitchen or living areas to allow for outdoor living along the Providence River.
In collaboration with the homeowner, KHS proposed a number of renovations and additions. The first priority was a new cantilevered rear deck off an expanded kitchen/dining area and reconstructed sunroom, which was brought up to the main floor level. The cantilever of the deck prevents the need for awkwardly tall supporting posts that could potentially be undermined by a future storm event or rising sea level.
To gain more first-floor living space, KHS also proposed capturing the corner of the wrapping front porch as interior kitchen space in order to create a more generous open kitchen/dining/living area, while having minimal impact on how the cottage appears from the curb. Underutilized space in the existing mudroom was also reconfigured to contain a modest full bath and laundry closet. Upstairs, a new full bath was created in an addition between existing bedrooms. It can be accessed from both the master bedroom and the stair hall. Additional closets were added, too.
New windows and doors, new heart pine flooring stained to resemble the patina of old pine flooring that remained upstairs, new tile and countertops, new cabinetry, new plumbing and lighting fixtures, as well as a new color palette complete the updated look. Upgraded insulation in areas exposed during the construction and augmented HVAC systems also greatly improved indoor comfort. Today, the cottage continues to charm while also accommodating modern amenities and features.
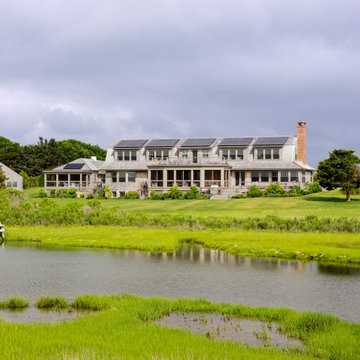
Island Cove House keeps a low profile on the horizon. On the driveway side it rambles along like a cottage that grew over time, while on the water side it is more ordered. Weathering shingles and gray-brown trim help the house blend with its surroundings. Heating and cooling are delivered by a geothermal system, and much of the electricity comes from solar panels.
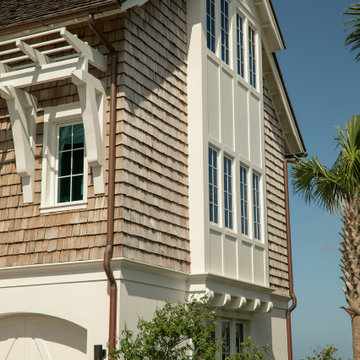
Идея дизайна: большой, трехэтажный, деревянный, коричневый частный загородный дом в морском стиле с двускатной крышей, крышей из гибкой черепицы, коричневой крышей и отделкой дранкой
Красивые дома в морском стиле с отделкой дранкой – 784 фото фасадов
7